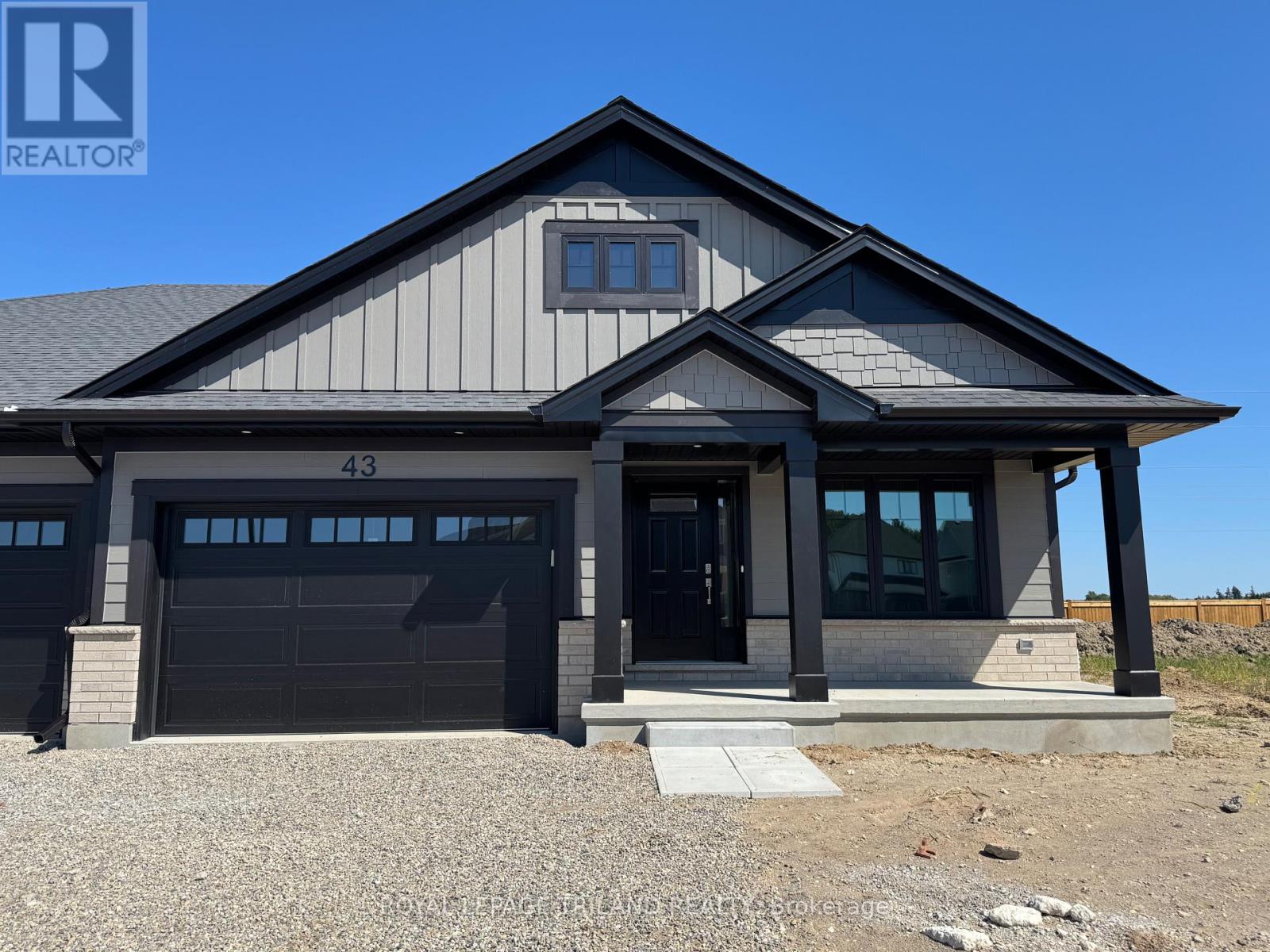
43 Harrow Lane St. Thomas, ON
PROPERTY INFO
Welcome to 43 Harrow Lane! This beautifully designed 1,200 sq. ft. semi-detached bungalow with a 1.5 car garage is ideal for young families or those looking to downsize in comfort. Offering convenient main-floor living, this home includes 2 spacious bedrooms, an open-concept kitchen with a quartz island, a large walk-in pantry, and a separate laundry room. The cozy, carpeted bedrooms add warmth, while luxury vinyl plank flooring runs throughout the rest of the home for a stylish and durable finish.The primary bedroom boasts a walk-in closet and a private 3-piece ensuite. But thats not all, this layout comes complete with a fully finished basement, featuring a generous rec room, two additional bedrooms, and another full bathroom. Located in the sought-after South East St. Thomas area, within the Mitchell Hepburn School District and just a short walk to Orchard Park, this home is perfectly situated. Why choose Doug Tarry? Not only are all their homes Energy Star Certified and Net Zero Ready but Doug Tarry is making it easier to own your home. Reach out for more information on the current Doug Tarry Home Buyer Promo! Don't hesitate and make 43 Harrow, your new home today! (id:4555)
PROPERTY SPECS
Listing ID X12375608
Address 43 HARROW LANE
City St. Thomas, ON
Price $618,309
Bed / Bath 4 / 3 Full
Style Bungalow
Construction Brick, Vinyl siding
Land Size 36.1 x 114.1 FT
Type House
Status For sale
EXTENDED FEATURES
Appliances Garage door opener, Hood Fan, Water HeaterBasement FullBasement Development FinishedParking 3Amenities Nearby ParkEquipment Water Heater, Water Heater - TanklessOwnership FreeholdRental Equipment Water Heater, Water Heater - TanklessConstruction Status Insulation upgradedCooling Air exchangerFoundation Poured ConcreteHeating Forced airHeating Fuel Natural gasUtility Water Municipal water Date Listed 2025-09-02 22:01:24Days on Market 68Parking 3REQUEST MORE INFORMATION
LISTING OFFICE:
Royal Lepage Triland Realty, Alicia Atterbury

