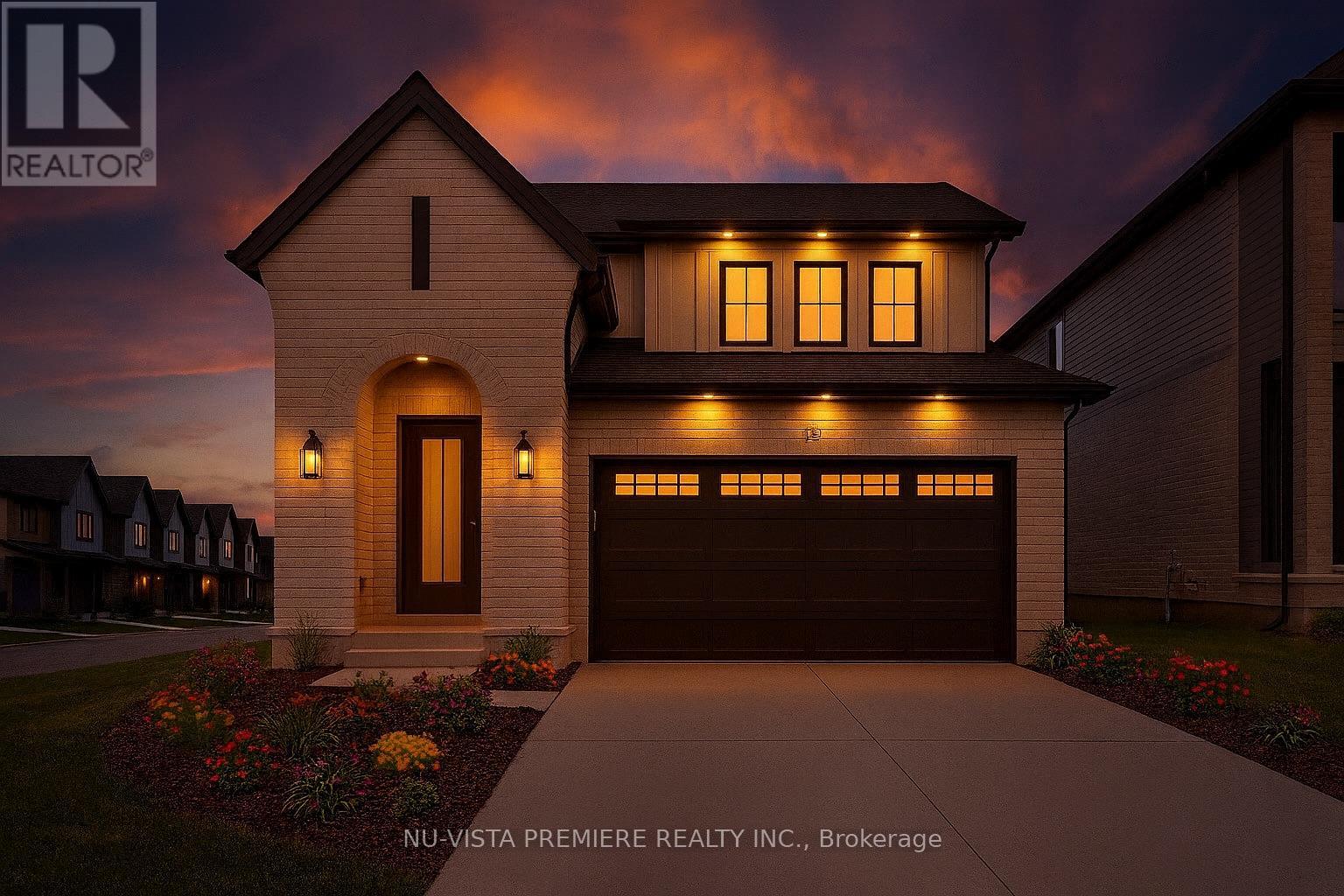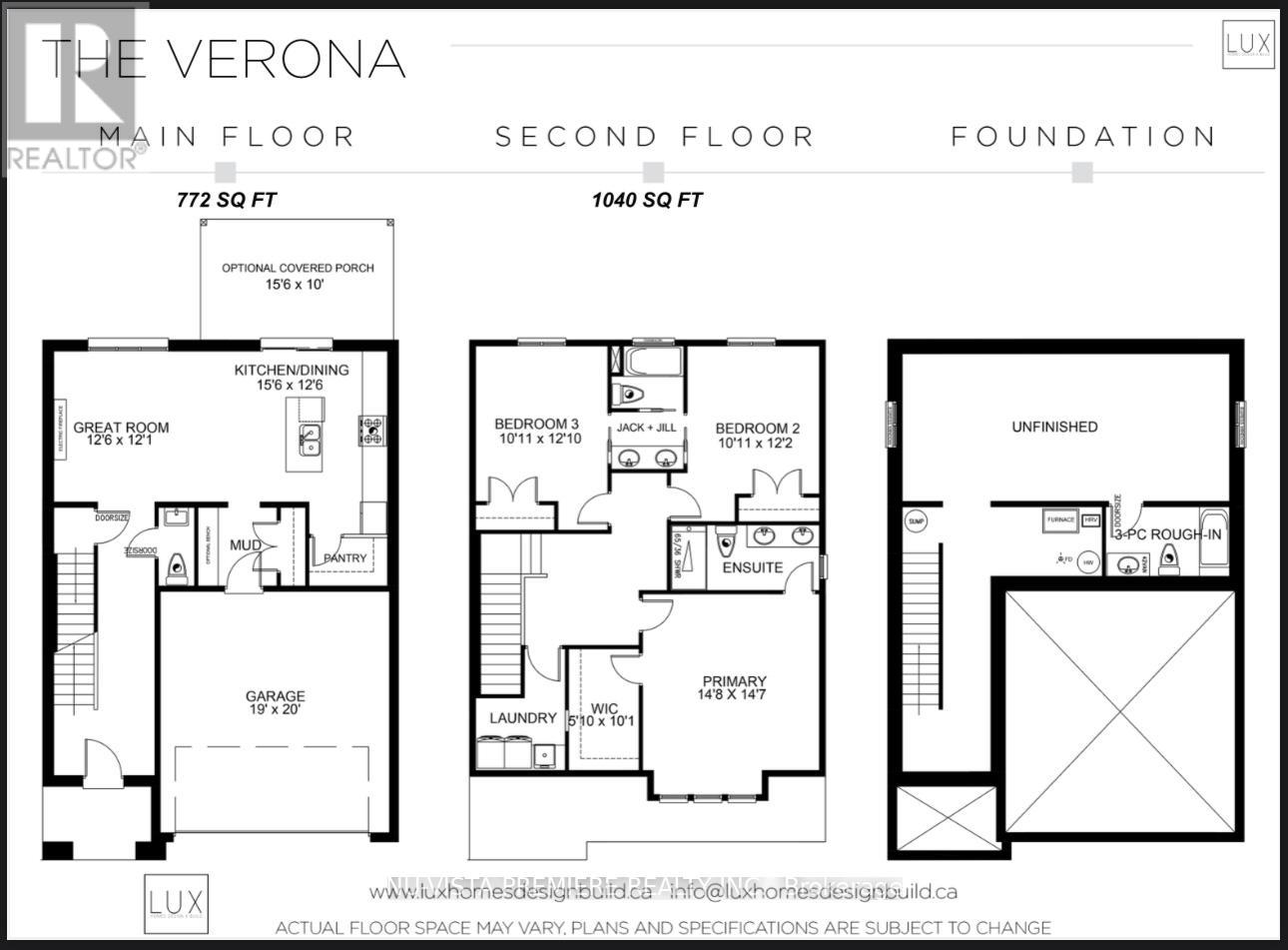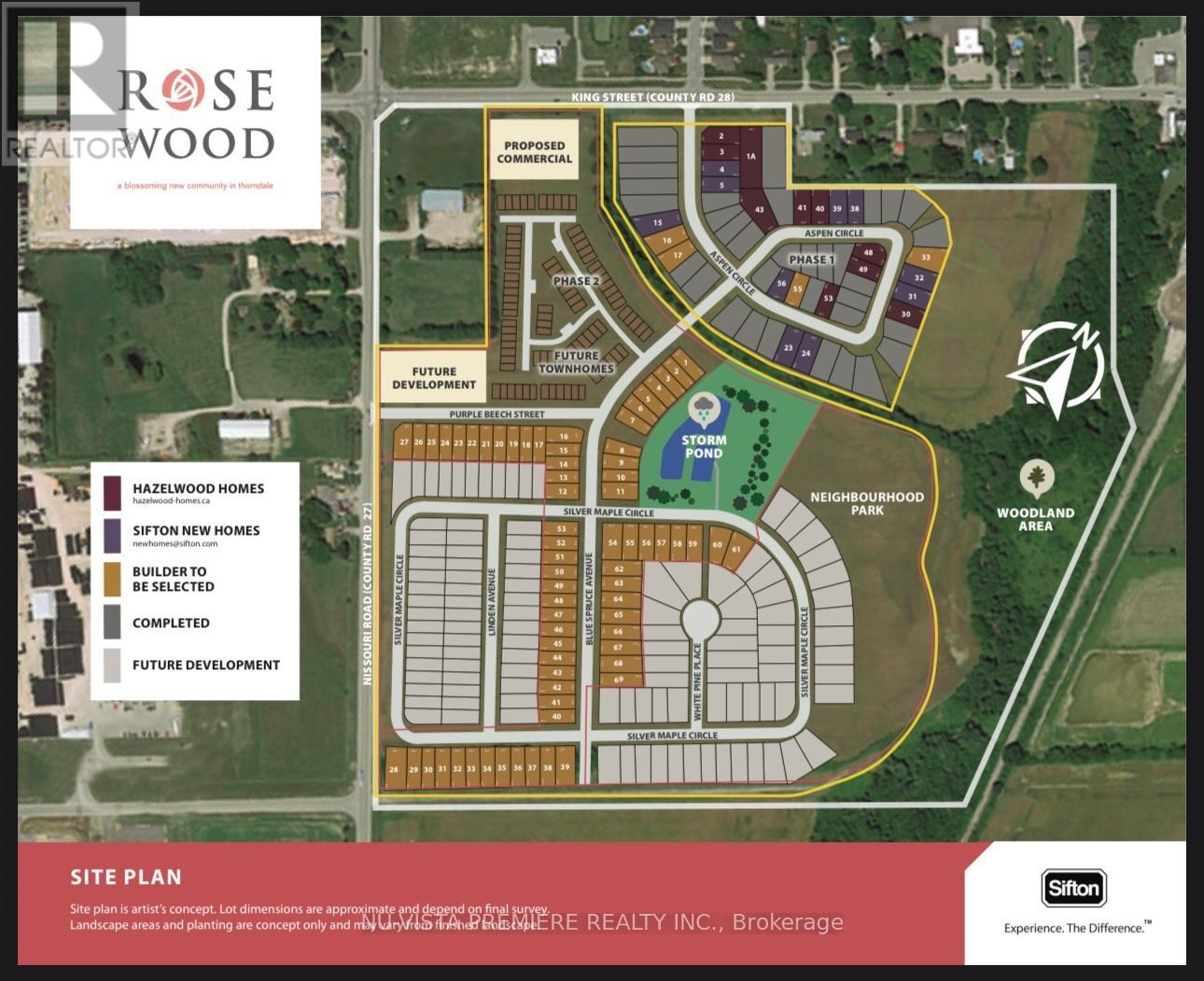


Lot 19 Purple Beech Street Thames Centre (Thorndale), ON
PROPERTY INFO
**THIS PRICE IS FOR QUALIFIED FIRST-TIME HOME BUYERS! ** Discover this pre-construction opportunity - a stunning detached home offering over 1,800 sq. ft. of stylish, functional living space. The bright open-concept main floor is perfect for both everyday living and entertaining, featuring a designer kitchen with sleek countertops, modern finishes, and a large walk-in pantry. Upstairs, the spacious primary suite comes complete with a walk-in closet and a private ensuite for your comfort. Two additional generously sized bedrooms, a full Jack and Jill bath, and a convenient second-floor laundry make this home ideal for families, guests, or a home office setup. The basement is unfinished, offering flexibility to keep it as is for a gym, storage, or play area, or have it finished for additional living space at an added cost. Enjoy the practicality of an attached garage with inside entry into a mudroom, a private driveway, and timeless curb appeal highlighted by classic brick and vinyl siding details. Situated in a vibrant, growing community just minutes from London, you'll love being close to parks, schools, shopping, and everyday conveniences. *Home to be built - flexible closing available! (id:4555)
PROPERTY SPECS
Listing ID X12369653
Address LOT 19 PURPLE BEECH STREET
City Thames Centre (Thorndale), ON
Price $649,900
Bed / Bath 3 / 2 Full, 1 Half
Construction Brick, Vinyl siding
Land Size 42 x 115 FT
Type House
Status For sale
EXTENDED FEATURES
Basement N/ABasement Development UnfinishedParking 4Amenities Nearby Park, Place of Worship, SchoolsEquipment Water HeaterFeatures Conservation/green beltOwnership FreeholdRental Equipment Water HeaterCooling Central air conditioningFire Protection Smoke DetectorsFoundation Poured ConcreteHeating Forced airHeating Fuel Natural gasUtility Water Municipal water Date Listed 2025-08-29 14:01:20Days on Market 73Parking 4REQUEST MORE INFORMATION
LISTING OFFICE:
NuVista Premiere Realty Inc., Ahmed Waqas

