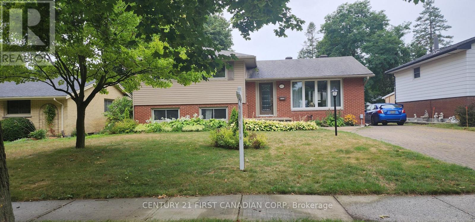
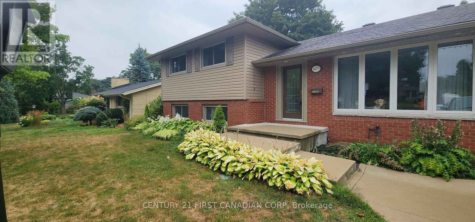
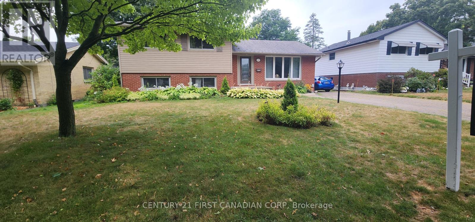
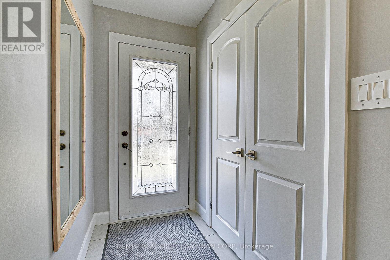
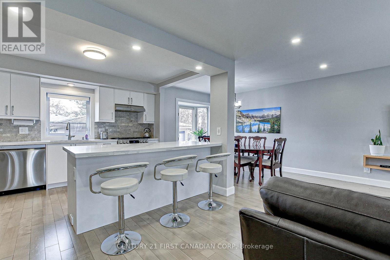
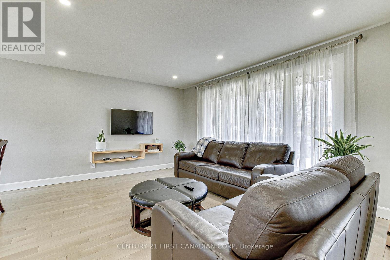
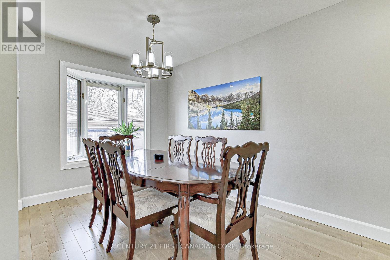
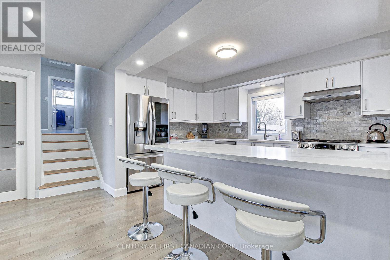
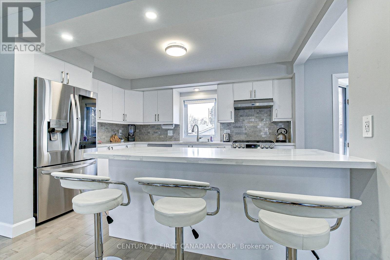
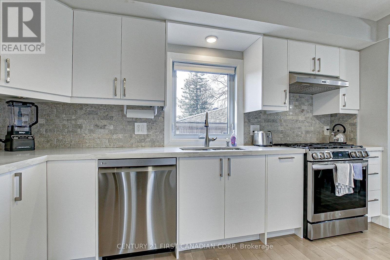
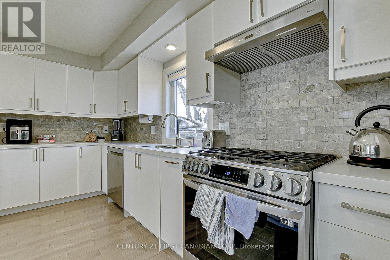
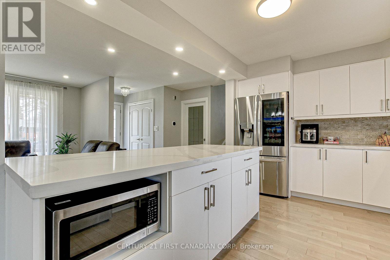
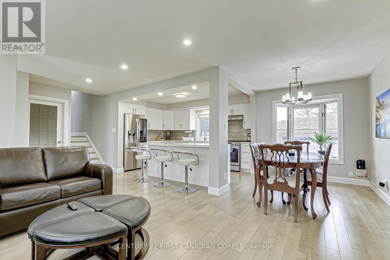
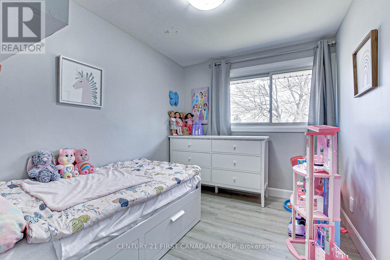
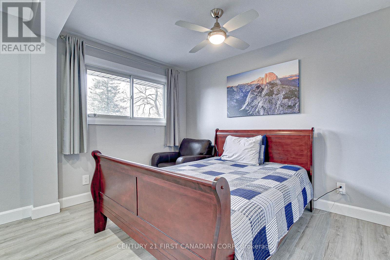
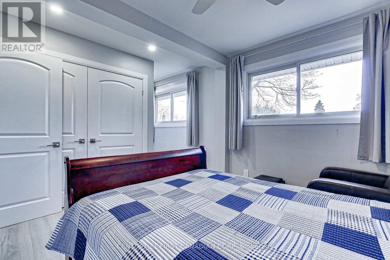
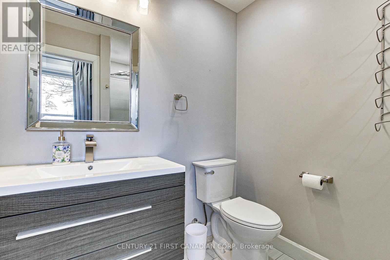
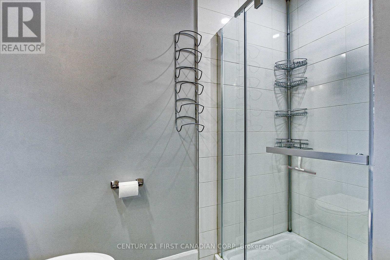
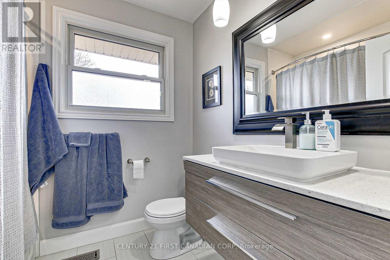
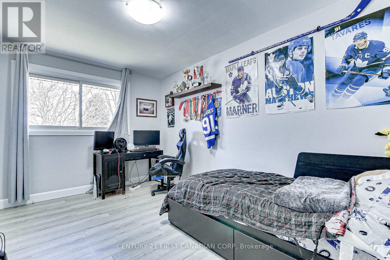
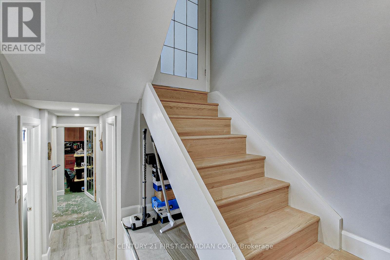
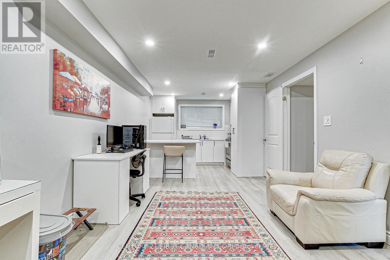
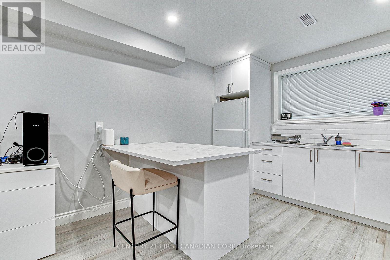
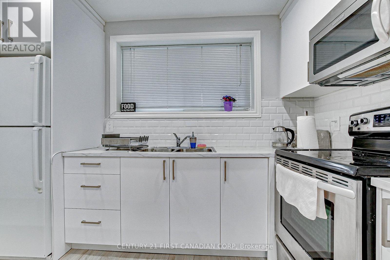
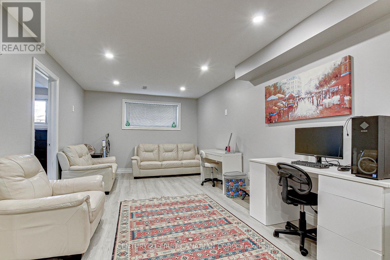
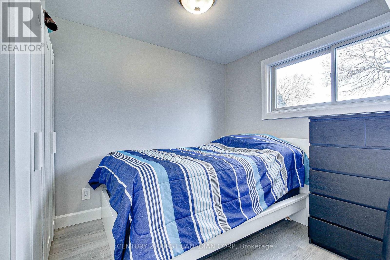
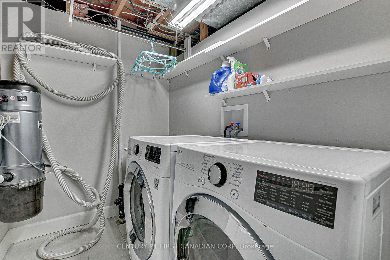
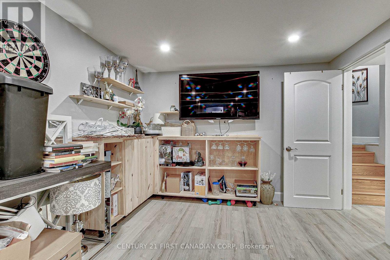
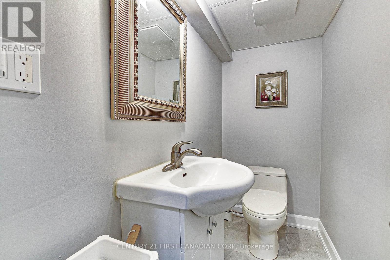
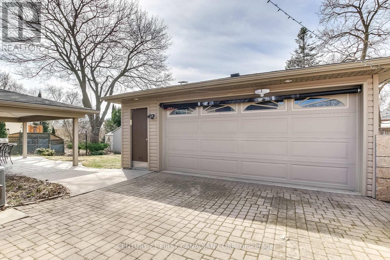
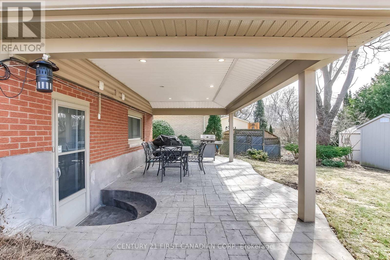
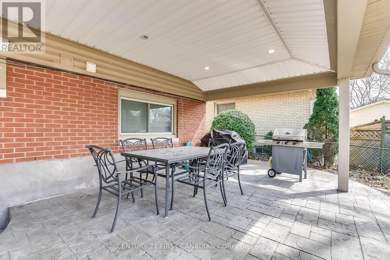
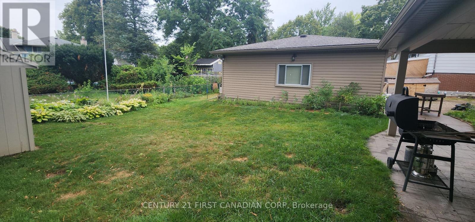
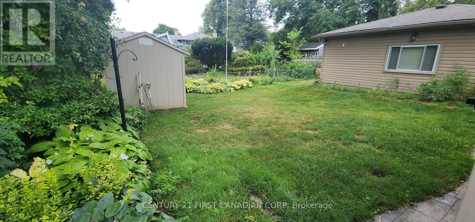
1473 Glengarry Avenue London North (North H), ON
PROPERTY INFO
Amazing opportunity in the sought-after Northridge Subdivision! Perfect for investors, large families, or new homeowners looking for extra mortgage help. This rare and beautifully maintained side-split home offers 3+1 bedrooms, 4 full bathrooms, and 2+1 kitchens, providing incredible versatility for multi-generational living, rental income, or a private in-law suite. The spacious 2-car garage (21.4 x 23) includes extra space for a workshop or recreation area. Curb appeal is outstanding with a lovely front concrete porch and walkway (2021), newer siding with added insulation, stylish leaded-glass entry door, and replacement windows. Inside, youll find gleaming hardwood floors, a bright dining room with bay window, and an updated kitchen featuring granite countertops, backsplash, and ample pot-and-pan drawers. The rear of the home is equally impressive with a large covered porch and pressed concrete patioperfect for entertaining. The stunningly renovated 3rd level includes a newly added kitchen, bedroom, and walkout to the backyard, making it ideal for a granny suite or additional rental income. The 4th level has also been recently updated with its own mini-kitchen, complete with cabinets, sink, and fridge. Additional features include: Furnace (approx. 7 years) Hot water tank (owned, 2015) Murry Shaw shingles with enhanced ventilation Leaf guard, sprinkler system, and BBQ gas line All this with super easy access to Western University, LHSC, Masonville, shopping, dining, library, and scenic walking/bike trails. A true pleasure to view this is a home that truly offers it all! (id:4555)
PROPERTY SPECS
Listing ID X12356075
Address 1473 GLENGARRY AVENUE
City London North (North H), ON
Price $899,900
Bed / Bath 5 / 4 Full
Construction Brick, Vinyl siding
Flooring Hardwood
Land Size 60.1 x 120.3 FT
Type House
Status For sale
EXTENDED FEATURES
Appliances Dishwasher, Dryer, Two Refrigerators, Two stoves, Washer, Water meterBasement FullBasement Features Walk outBasement Development FinishedParking 6Amenities Nearby Public Transit, SchoolsFeatures Carpet Free, In-Law SuiteOwnership FreeholdStructure WorkshopConstruction Style Split Level SidesplitCooling Central air conditioningFire Protection Smoke DetectorsFoundation Poured ConcreteHeating Forced airHeating Fuel Natural gasUtility Water Municipal water Date Listed 2025-08-21 04:00:35Days on Market 55Parking 6REQUEST MORE INFORMATION
LISTING OFFICE:
Century First Canadian Corp, Arman Taktazi

