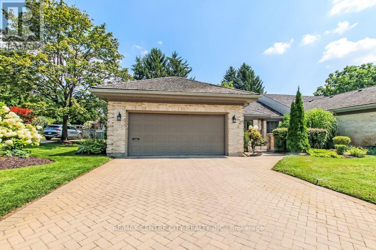
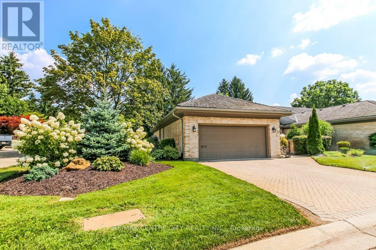
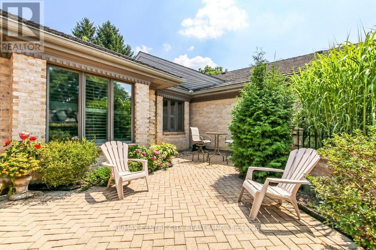
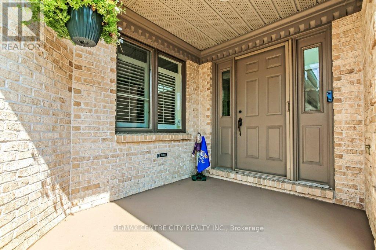
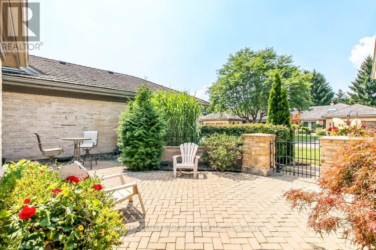
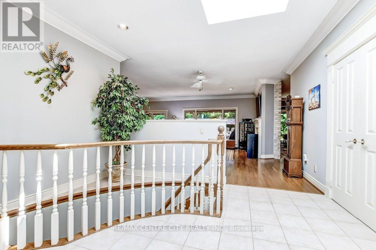
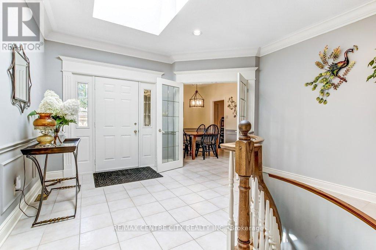

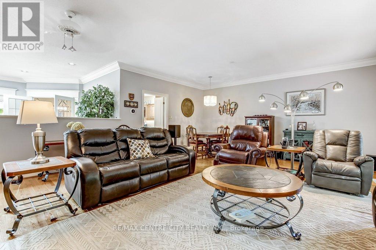
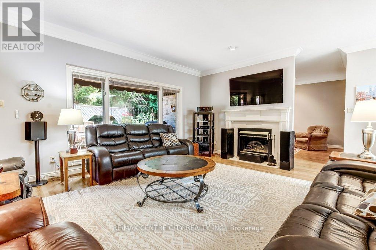
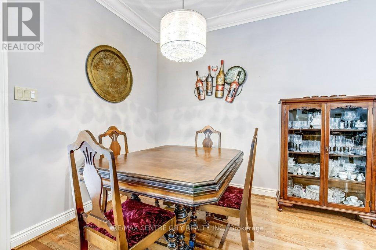
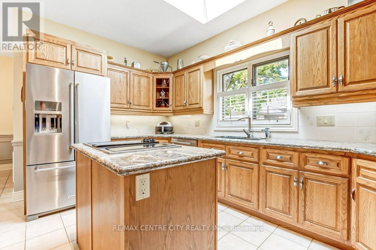
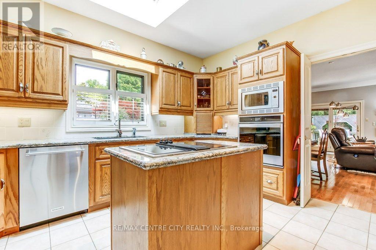
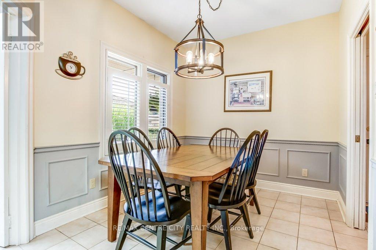
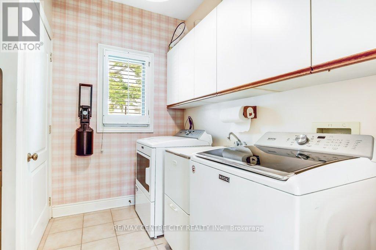
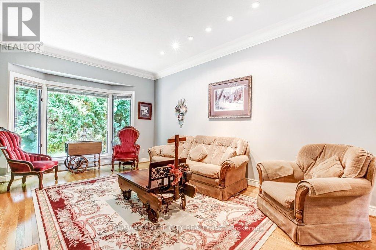
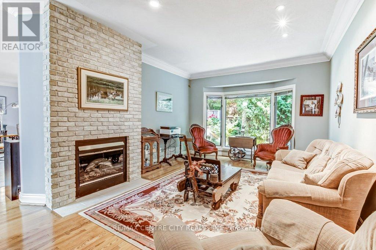
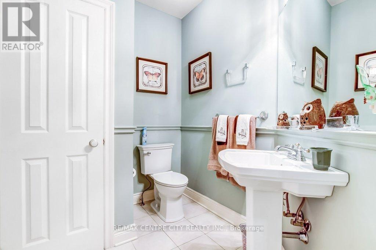
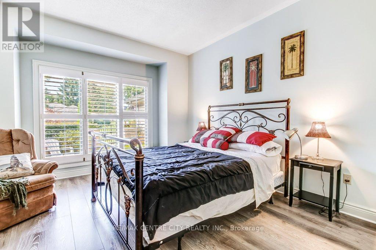
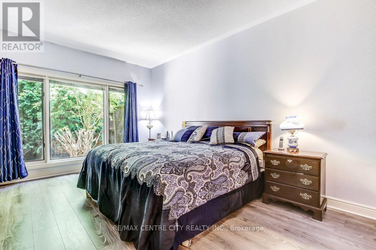
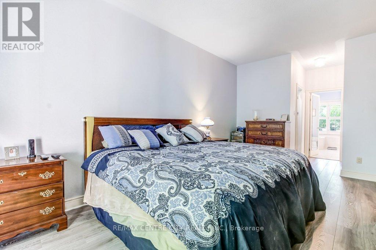
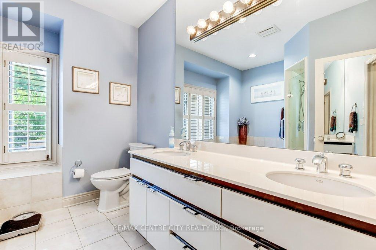
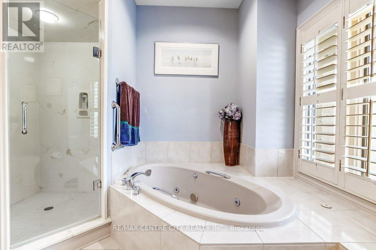
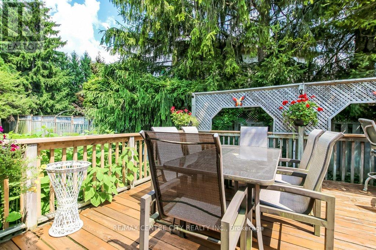
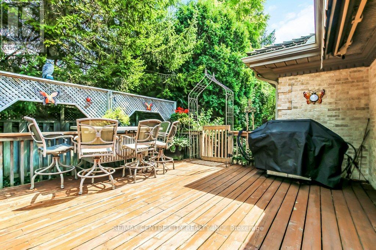
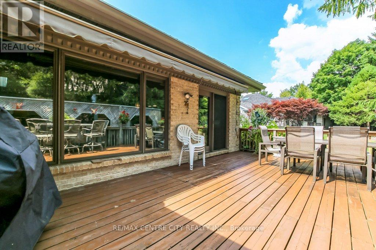
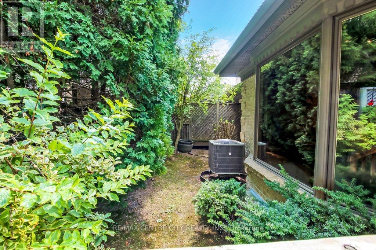
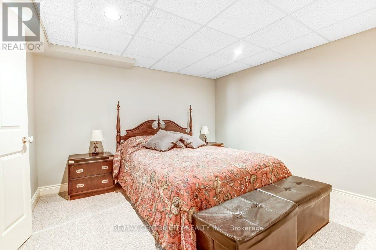
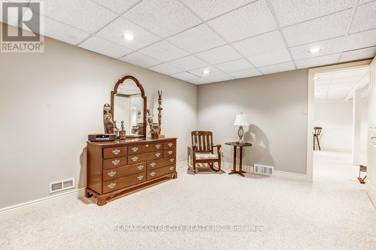
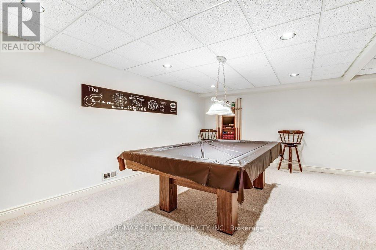
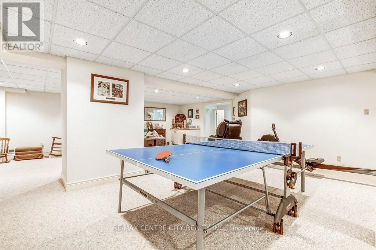
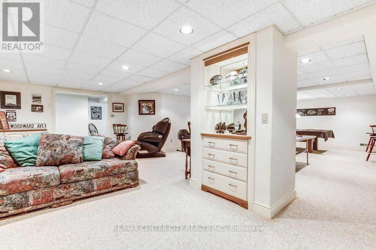
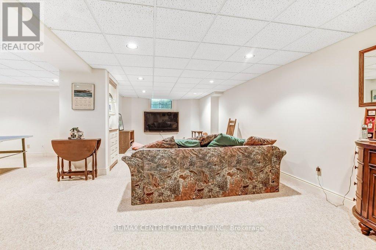
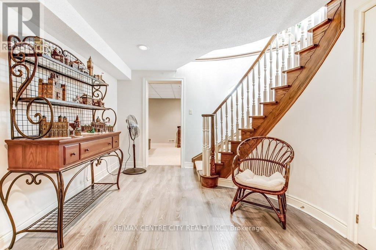
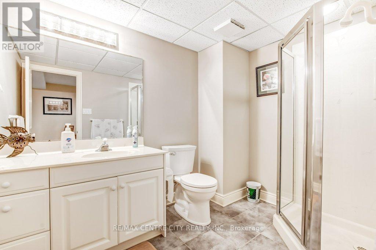
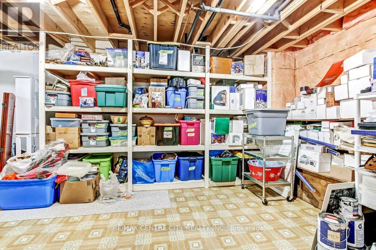
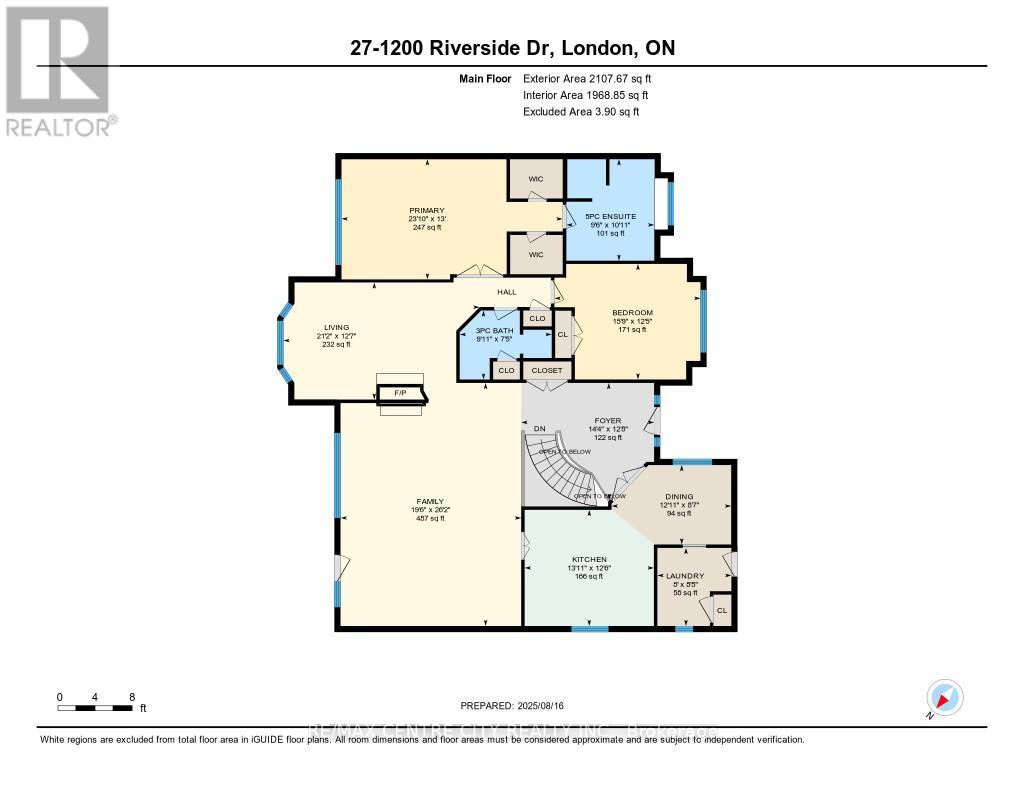
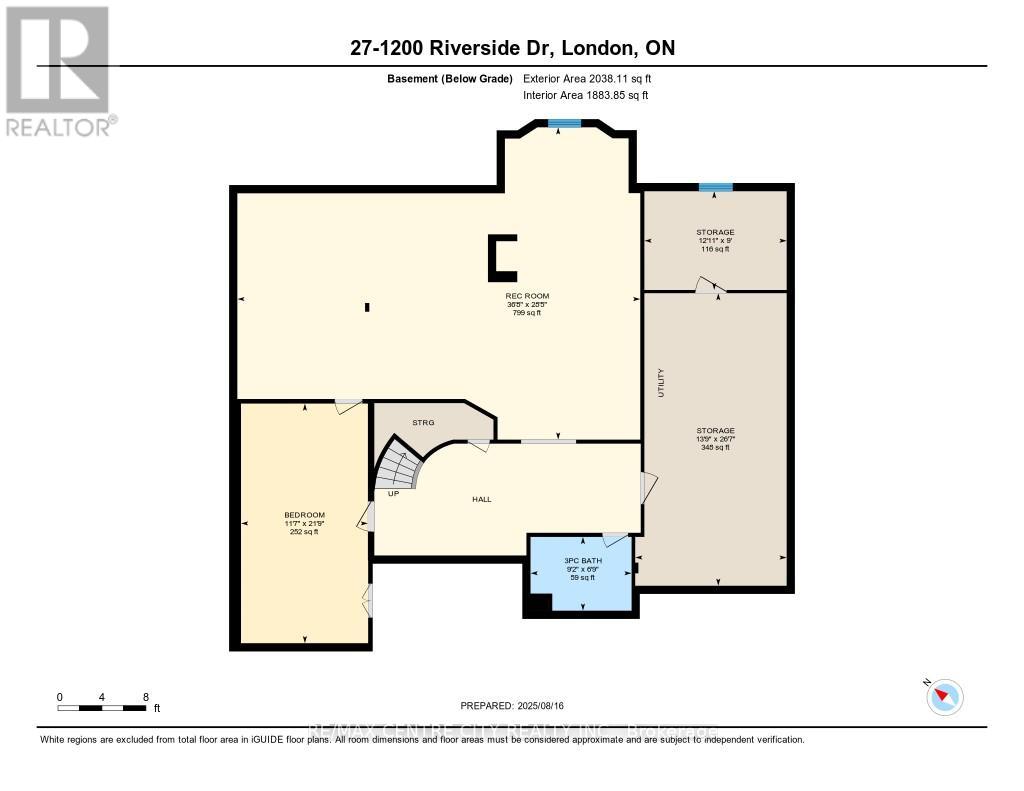
27 - 1200 Riverside Drive London North (North Q), ON
PROPERTY INFO
Located in desirable Hazelden Ridge, one of the most sought after luxury condo communities in London. This is a Paul Skinner designed unit. This premium end unit backs onto manicured gardens. This property is one of the larger units in the complex. The 9ft ceilings give this unit ma much larger feeling. All rooms on the main level are hard surfaced hardwoods, tile and luxury vinyl for ease of movement. The formal front entry is open and bright with an inviting sky light and gleaming tile floor. The working kitchen has a cooktop in the island and wall oven is just off the dining room that is incorporated in the open concept great room that has a wall of windows that overlook the private patio with a retractable awning that shades this relaxing area that is ideal for cocktails or BBQ get togethers and great social gatherings. Adjacent to the great room is a family room with a gas fireplace. The primary suite is large enough for a king sized bed and accessories. A 5 piece ensuite with a walk-in shower, soaker tub and 2 sinks. There is also a good sized second bedroom. The huge lower level features a family room, games room, a third large bedrooms, and plenty of storage area. The central air unit is only months old. This is the ideal home to relax or for entertaining. (id:4555)
PROPERTY SPECS
Listing ID X12352332
Address 27 - 1200 RIVERSIDE DRIVE
City London North (North Q), ON
Price $1,060,000
Bed / Bath 3 / 3 Full
Style Bungalow
Construction Brick
Flooring Carpeted, Hardwood, Tile, Vinyl
Type Row / Townhouse
Status For sale
EXTENDED FEATURES
Appliances Central Vacuum, Dishwasher, Dryer, Garage door opener, Garage door opener remote(s), Microwave, Oven - Built-In, Refrigerator, Stove, Washer, Water Heater, Water meterBasement FullBasement Development Partially finishedParking 6Amenities Nearby Golf Nearby, HospitalCommunity Features Pet RestrictionsFeatures Conservation/green belt, Cul-de-sac, Flat site, In suite Laundry, Level lot, Wooded areaMaintenance Fee Common Area MaintenanceOwnership Condominium/StrataStructure Clubhouse, Deck, Patio(s)Building Amenities Canopy, Exercise Centre, Fireplace(s), Recreation CentreCooling Central air conditioningFire Protection Smoke DetectorsFoundation Poured ConcreteHeating Forced airHeating Fuel Natural gas Date Listed 2025-08-19 18:01:16Days on Market 61Parking 6REQUEST MORE INFORMATION
LISTING OFFICE:
Remax Centre City Realty Inc., Martin Trethewey

