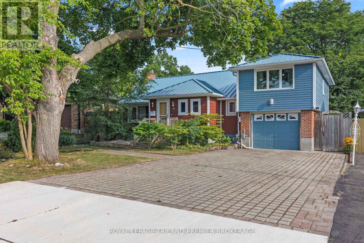
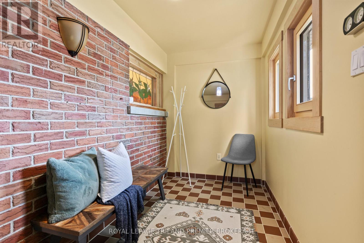
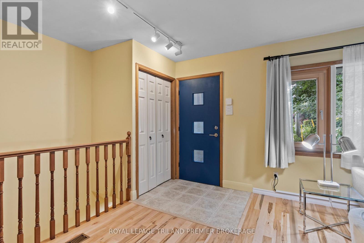
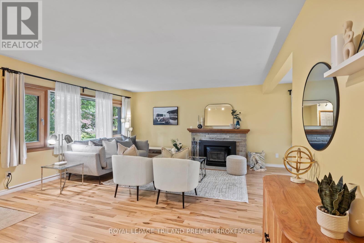
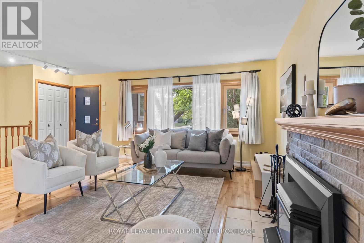
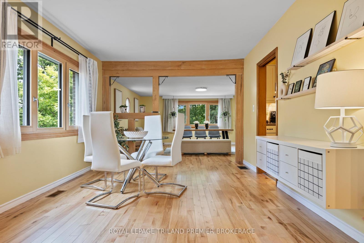
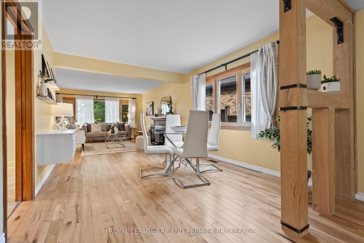
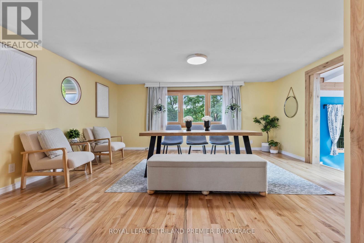
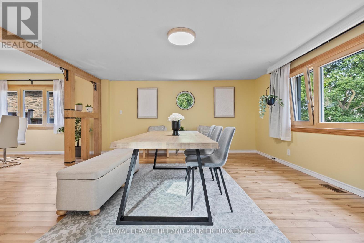
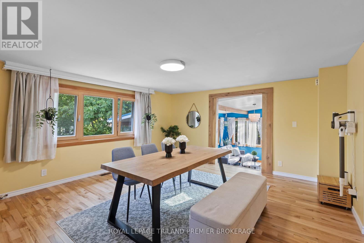
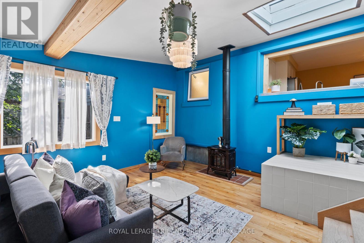
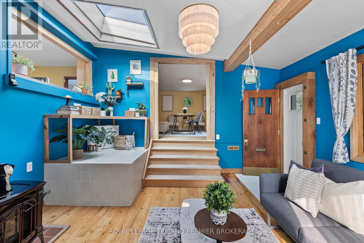
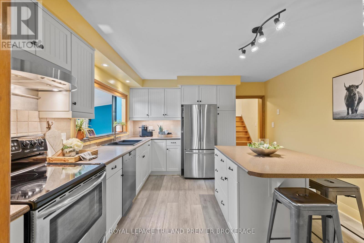
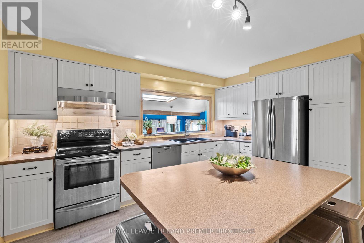
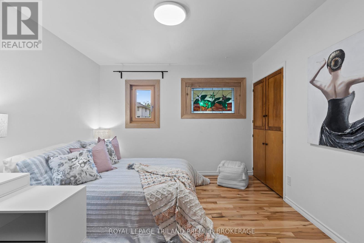
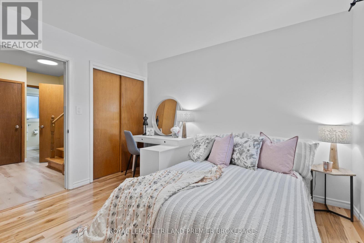
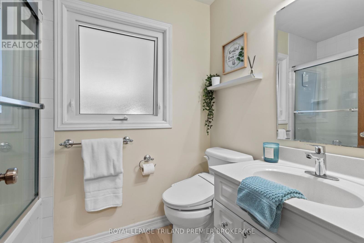
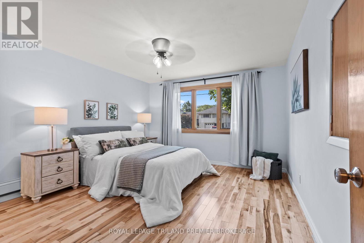
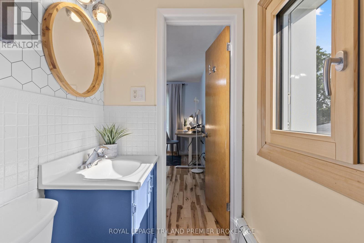
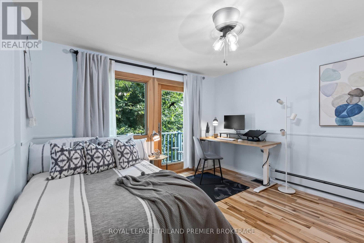
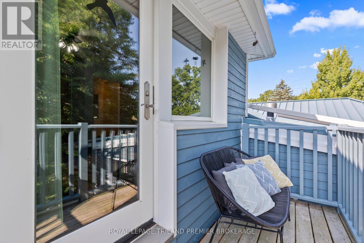
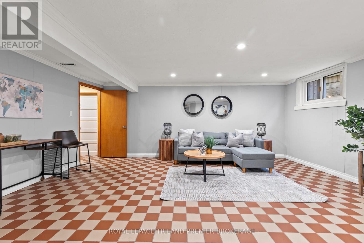
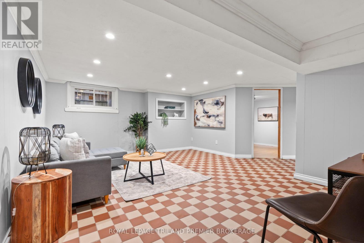
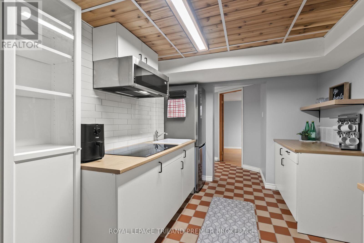
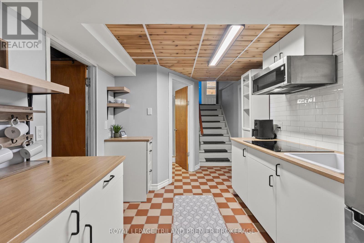
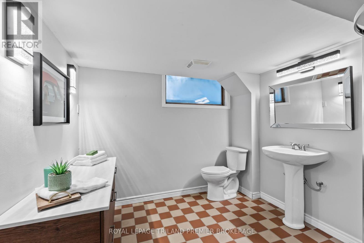
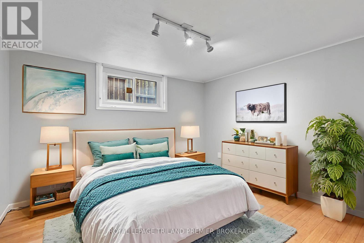
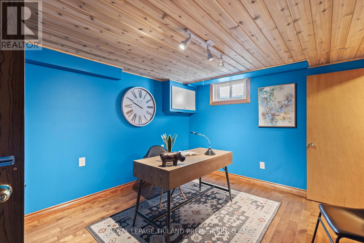
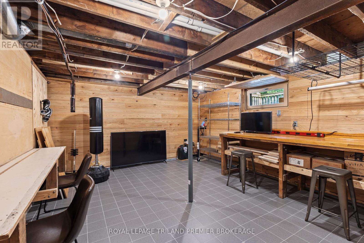
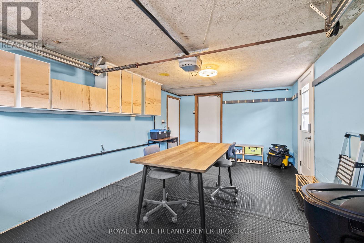
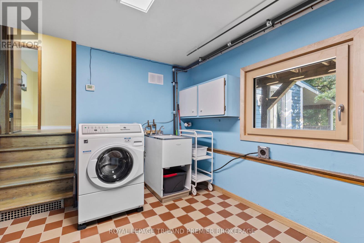
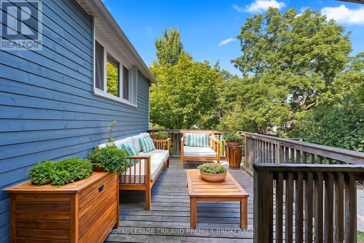
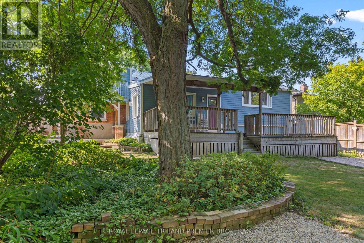
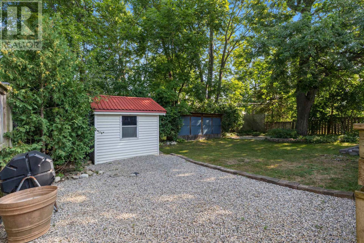
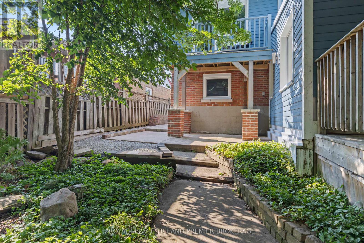
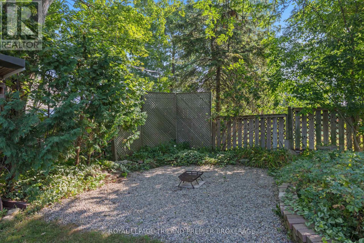
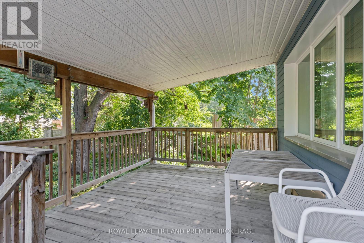
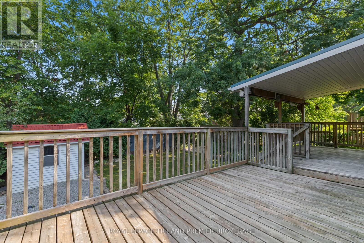
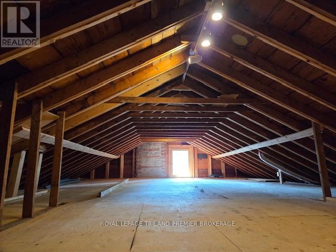
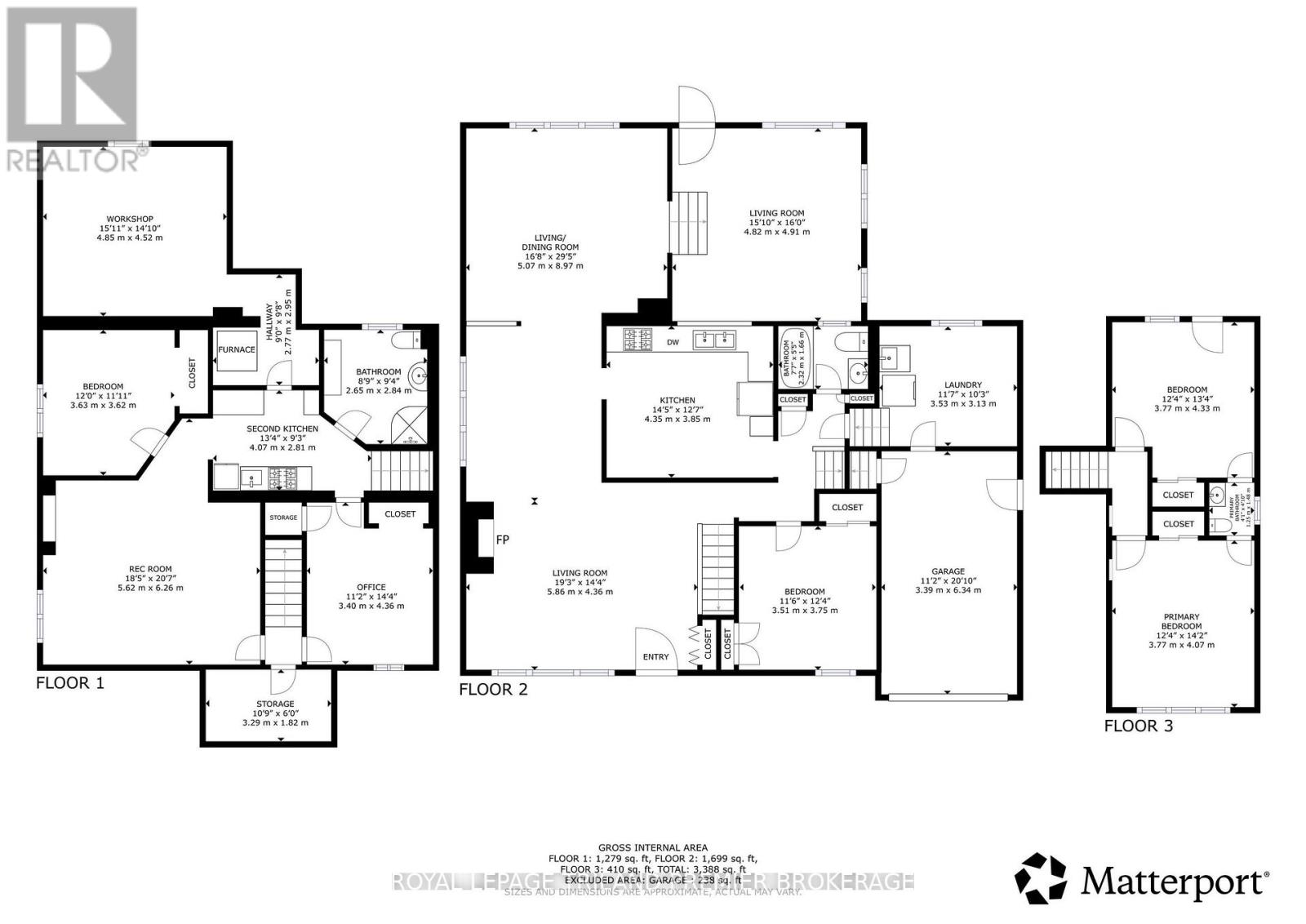
28 Elworthy Avenue London South (South G), ON
PROPERTY INFO
Welcome 28 Elworthy Avenue, a beautifully updated and meticulously maintained home in the heart of Old South. Nestled on a quiet, tree-lined street this sprawling 4-level side split offers an expansive open main level featuring a bright living room with a cozy wood-burning fireplace, formal dining room, inviting dinette, and a large eat-in kitchen with views to the sunk in family room with a charming gas fireplace provides the ideal space for relaxing on a cozy movie night. There are 3 generous bedrooms, one conveniently located on the main level, and two sharing a jack and Jill bathroom on the upper level. The lower levels boasts a 1-bedroom granny suite with separate access, perfect for extended families or those seeking potential for additional income. Step outside to your private backyard oasis, complete with multiple decks and patios, a fire-pit, and storage sheds, perfect for summer gatherings. Additional highlights include a generous single-car garage, durable metal roof, and the convenience of nearby shops, parks, schools and public transit. This home truly combines character, function, and location. Don't miss your chance to own in one of Londons most sought-after neighbourhoods! Quality updates include: Custom Gaulhofer Windows (2014), Metal Roof (2014), Furnace and A/C (2014), Gas Fireplace Insert (2014), Upgraded Insulation (2014/2020), Smart Home Electrical (2020), Maple Hardwood (2021), G-Floor Vinyl Flooring in Garage (2022), and more! (id:4555)
PROPERTY SPECS
Listing ID X12350160
Address 28 ELWORTHY AVENUE
City London South (South G), ON
Price $749,900
Bed / Bath 4 / 1 Full, 2 Half
Construction Brick
Land Size 50 x 128 FT ; 60.15ftx91.92ftx37.02ftx50.13ftx128.01ft
Type House
Status For sale
EXTENDED FEATURES
Appliances Dishwasher, Refrigerator, Stove, Washer, Water Heater, Water Heater - TanklessBasement FullBasement Development FinishedParking 5Amenities Nearby Hospital, Public Transit, SchoolsEquipment NoneFeatures In-Law Suite, Irregular lot size, Sump PumpOwnership FreeholdRental Equipment NoneStructure ShedBuilding Amenities Fireplace(s)Construction Style Split Level SidesplitCooling Central air conditioningFoundation ConcreteHeating Forced airHeating Fuel Natural gasUtility Water Municipal water Date Listed 2025-08-18 18:00:47Days on Market 64Parking 5REQUEST MORE INFORMATION
LISTING OFFICE:
Royal Lepage Triland Premier Brokerage, Richard Cane

