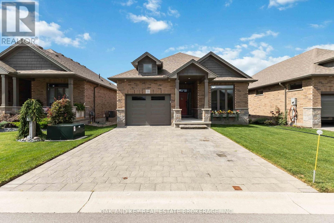
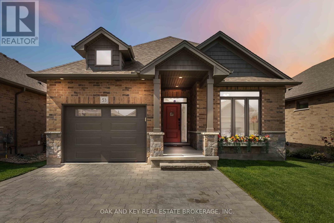
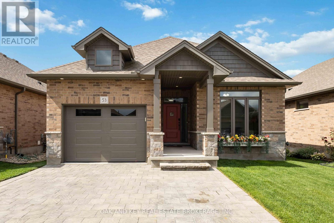
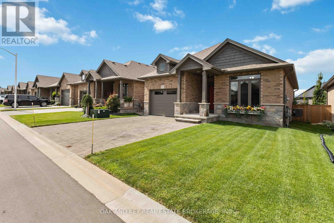
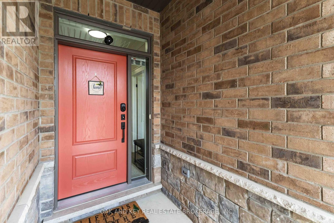
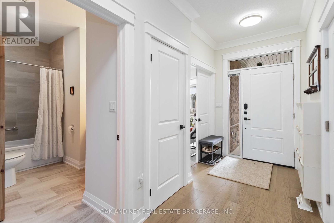
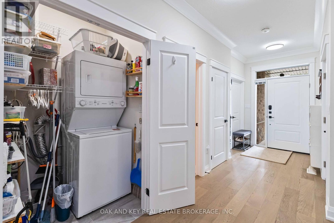
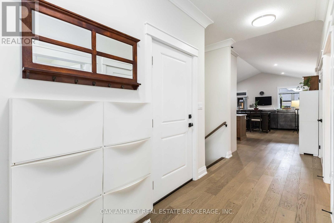
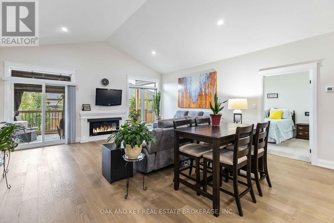
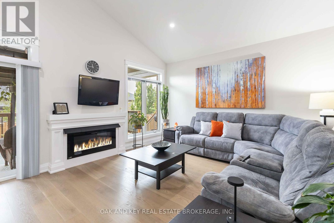
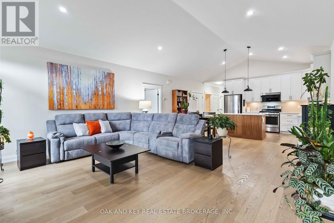
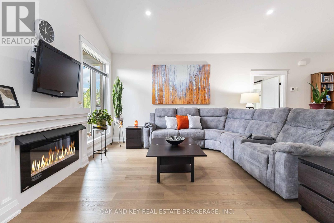
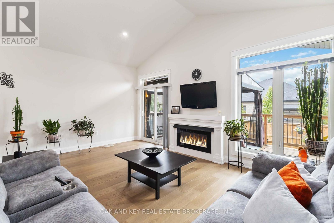
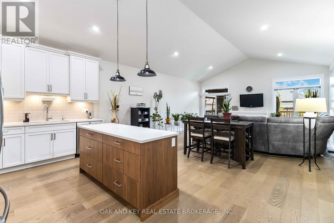
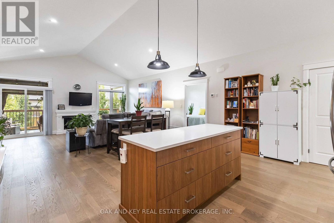
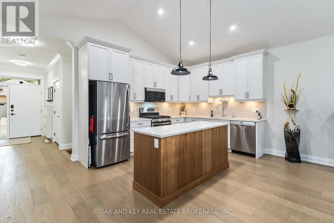
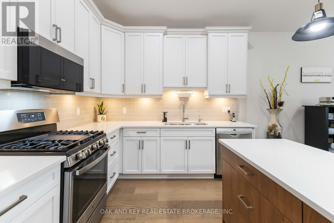
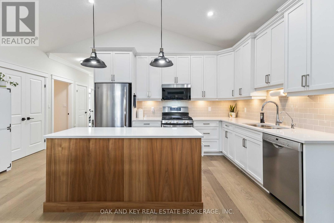
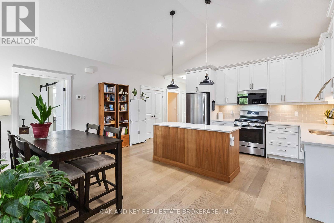
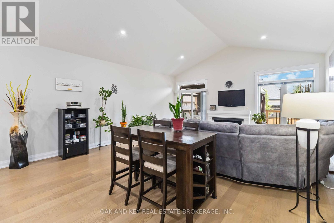
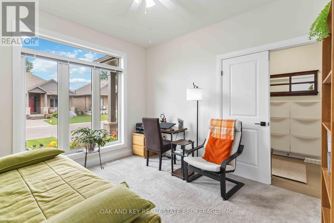
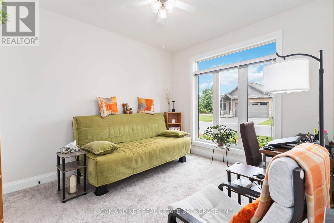
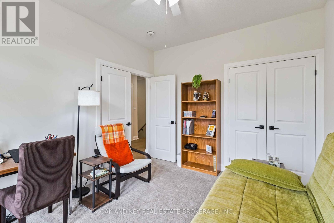
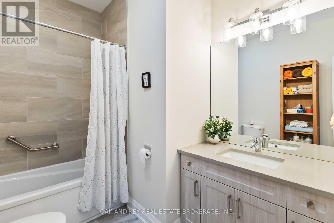
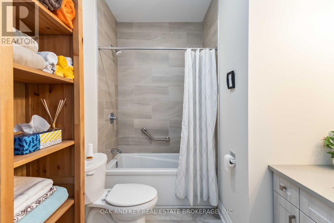
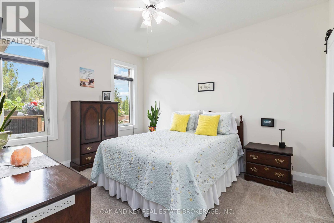
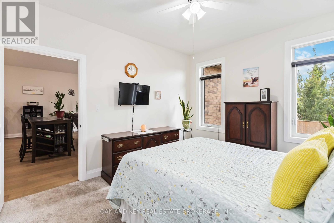
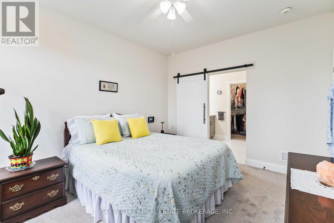
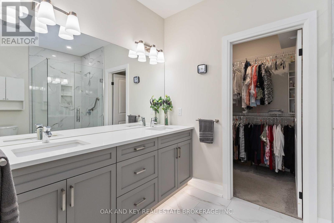
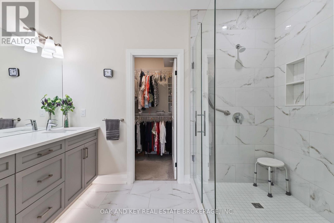
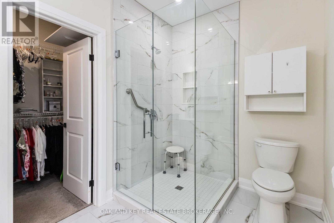
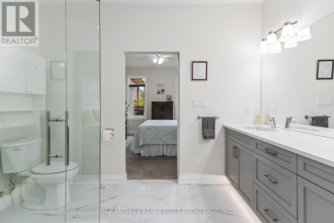
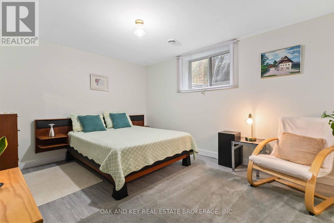
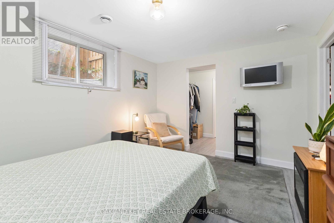
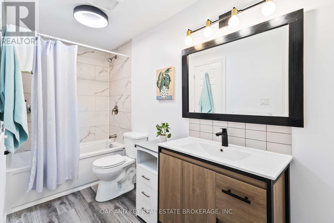
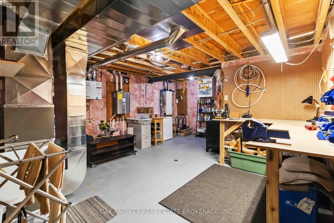
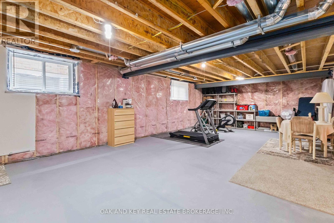
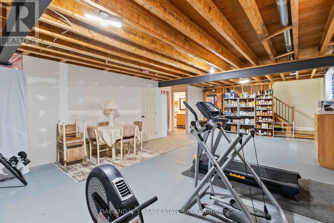
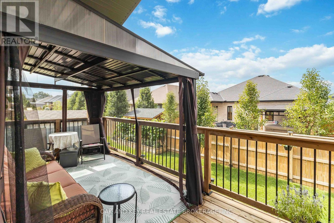
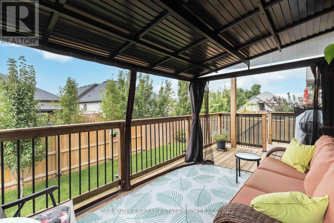
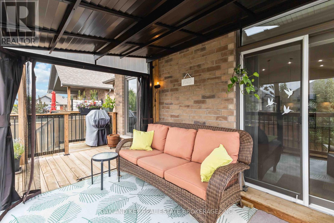
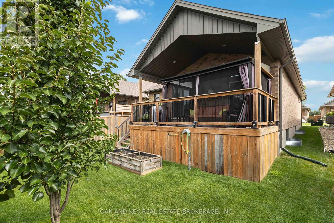
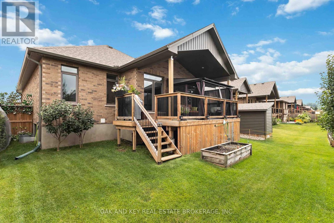
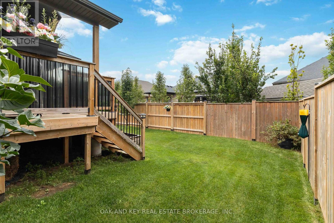
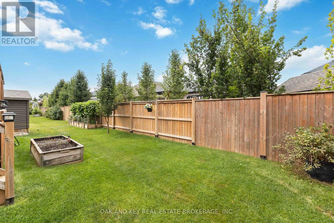
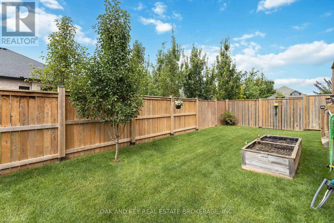
53 - 159 Collins Way Strathroy-Caradoc (SE), ON
PROPERTY INFO
Built in 2020, this modern home is completely turnkey and move-in ready, with an option to include most furnishings, fitness equipment and a fully equipped repair shop. Designed with both style and accessibility in mind, the layout features extra-wide hallways and doorways. The thoughtful open-concept floor plan maximizes light, flow, and comfort.This home offers 3 spacious bedrooms and 3 full bathrooms, including a primary suite with a sleek ensuite showcasing a double vanity, glass-enclosed shower, and contemporary fixtures.The bright main level highlights a modern kitchen with quartz counter tops, a large island, full-height cabinetry, stainless steel appliances, and a stylish tile back splash. Hardwood-style flooring flows seamlessly through the living, dining and kitchen areas, creating a warm and inviting atmosphere perfect for everyday living and entertaining.The partially finished basement adds a versatile living space ideal for a guest suite, home office, or media room, complete with a third bedroom and full bathroom. A Reverse Osmosis+PH, Water Filtration System has been installed to enhance drinking water quality. The custom gazebo has optional walls to extend your outdoor enjoyment into the cooler months.Energy-efficient lighting, designer fixtures, and neutral tones throughout give the home a fresh, polished, move-in-ready appeal. The low-maintenance landscaping frames a private backyard, perfect for relaxing or hosting gatherings.Located in a desirable Strathroy neighbourhood close to schools, parks, golf courses and everyday amenities, this home combines modern design, quality craftsmanship, accessibility, and effortless comfort. (id:4555)
PROPERTY SPECS
Listing ID X12350108
Address 53 - 159 COLLINS WAY
City Strathroy-Caradoc (SE), ON
Price $769,000
Bed / Bath 3 / 3 Full
Style Bungalow
Construction Brick
Type House
Status For sale
EXTENDED FEATURES
Appliances Dishwasher, Dryer, Refrigerator, Stove, Water meterBasement PartialBasement Development Partially finishedParking 3Amenities Nearby Golf Nearby, Hospital, Park, SchoolsCommunity Features Community Centre, Pets Allowed With RestrictionsFeatures Sump PumpOwnership Condominium/StrataStructure Deck, PorchBuilding Amenities Canopy, Fireplace(s)Cooling Central air conditioningFire Protection Security system, Smoke DetectorsFoundation Poured ConcreteHeating Forced airHeating Fuel Natural gas Date Listed 2025-08-18 18:00:47Days on Market 83Parking 3REQUEST MORE INFORMATION
LISTING OFFICE:
Oak And Key Real Estate Brokerage INC., Josh Ely

