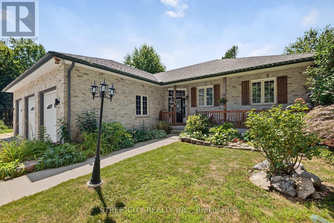
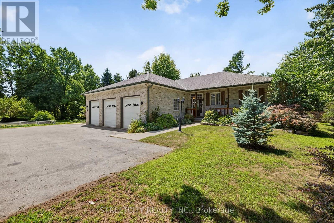
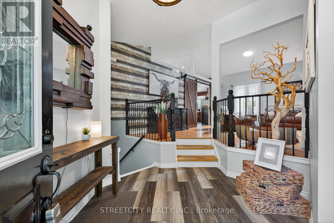
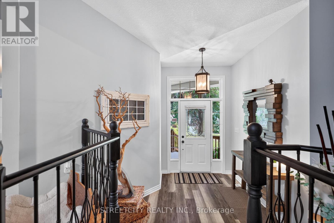
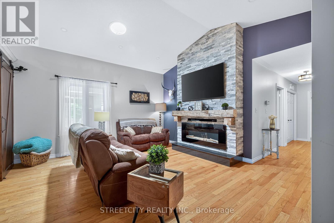
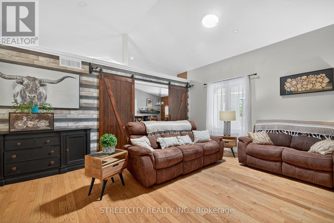
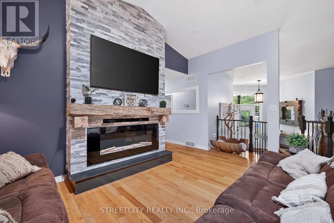
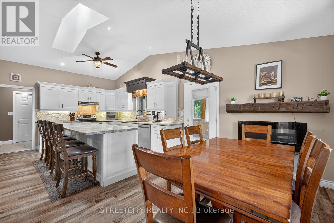
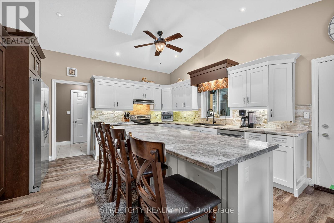
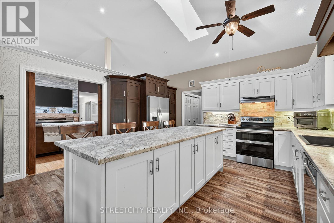
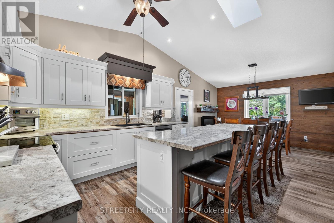
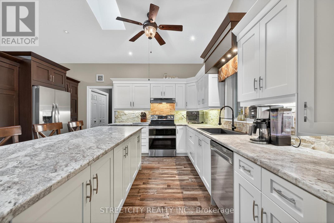
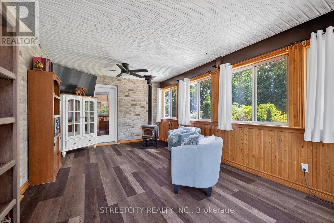
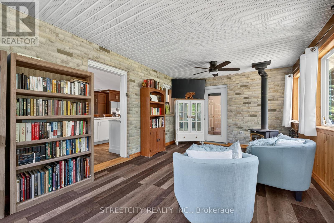
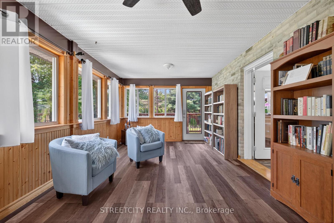
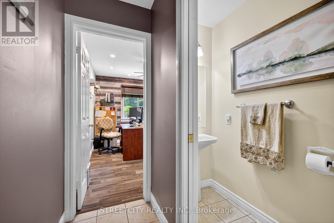
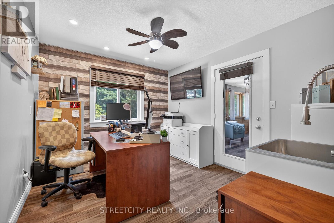
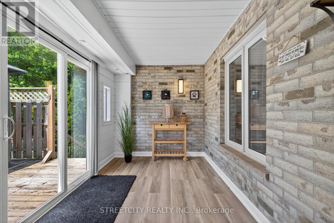
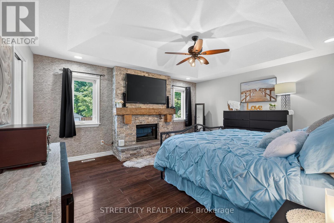
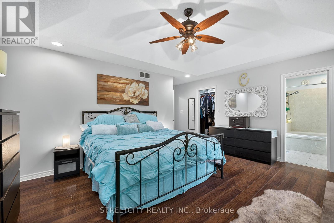
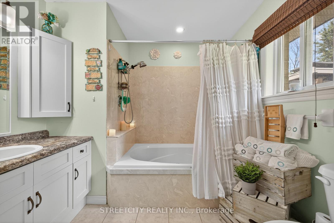
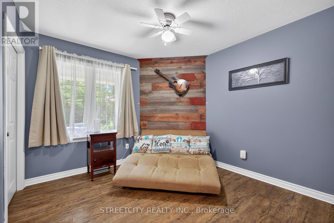
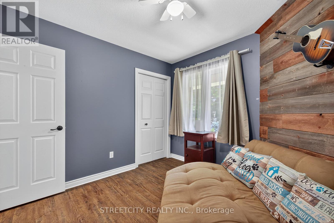
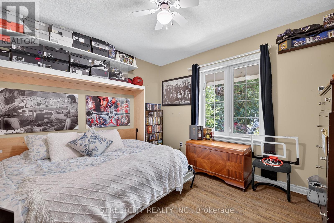
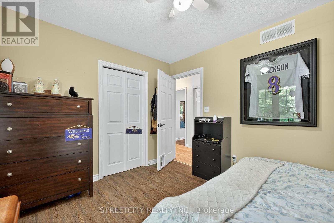
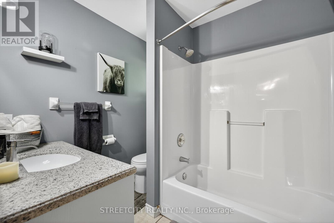
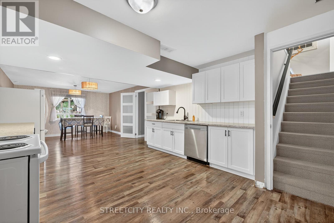
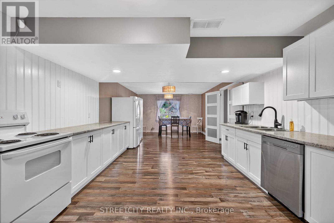
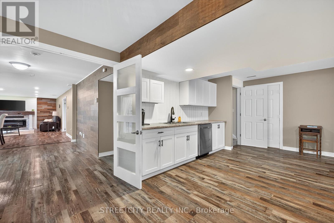
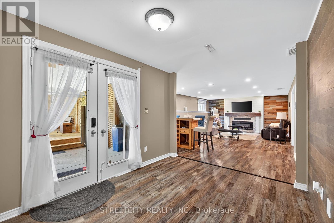
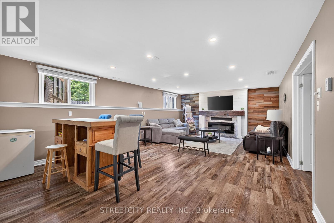
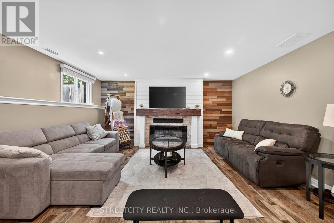
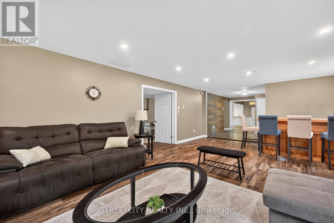
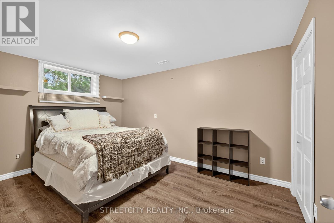
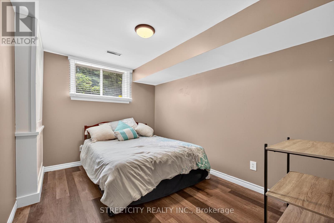
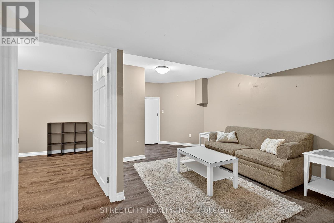
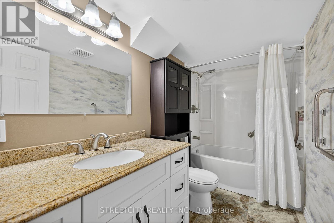
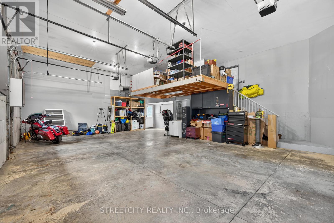
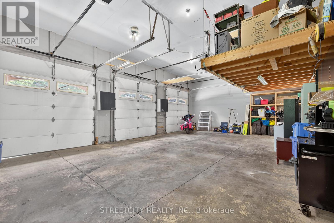
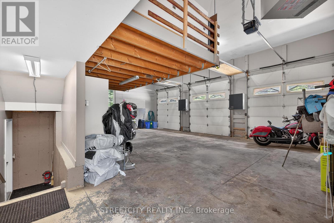
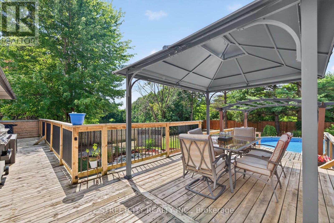
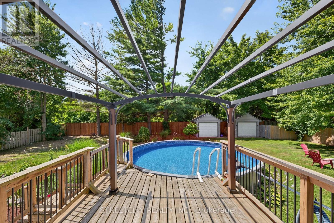
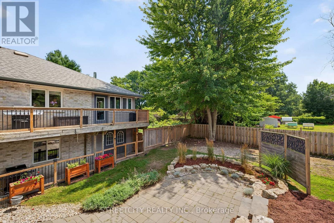
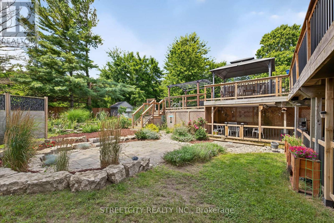
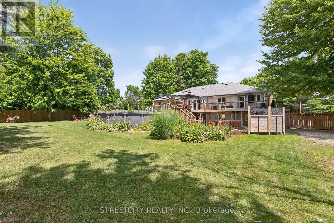
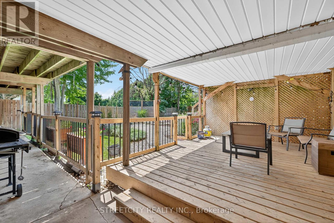
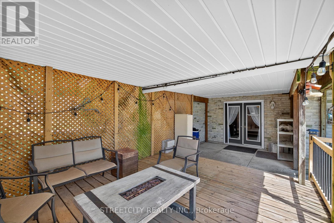
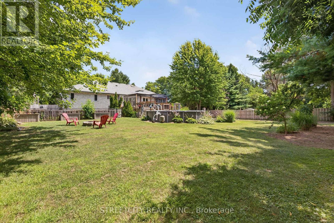
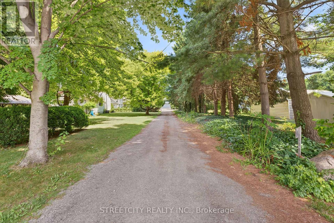
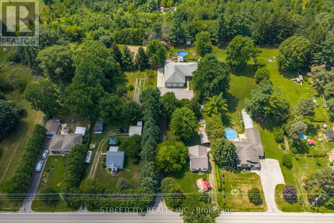
1163 Crumlin Side Road London East (East J), ON
PROPERTY INFO
Where City Sophistication Meets Cottage Serenity Tucked away in a secluded setting, this remarkable estate offers the rare combination of urban convenience and tranquil retreat just minutes to the 401 and airport. Designed for those who value luxury and privacy, this home delivers the best of both worlds. The 3-car garage is a car enthusiast or mechanics dream, featuring oversized doors, space for a hoist, and stairs to the fully finished lower level, plus a mezzanine for extra storage. Outdoors, the private backyard oasis boasts lush landscaping, multiple decks, a charming balcony, inviting pool, serene koi pond, and intimate patios perfect for entertaining or unwinding in solitude. Inside, over 3,500 sq. ft. of meticulously finished space showcases high-end finishes and thoughtful architectural details. Warm and elegant living areas feature custom wood beam fireplace mantels, a barn-style door leading to the chef-inspired kitchen, and stylish accent walls. The kitchen is a culinary showpiece with generous work areas, premium appliances, and impeccable finishes. Two sunrooms fill the home with natural light, while the expansive primary suite offers a cozy fireplace, luxurious finishes, and a spacious layout. Three full baths and a powder room blend style with function. The lower-level in-law suite, accessible from the main floor, garage, or a private entrance, is ideal for multi-generational living or income potential. Every corner of this property exudes sophistication, yet the surroundings offer a sense of calm and escape rarely found within city limits. Here, youll enjoy the peace of a country estate with all the benefits of city living. (id:4555)
PROPERTY SPECS
Listing ID X12348628
Address 1163 CRUMLIN SIDE ROAD
City London East (East J), ON
Price $1,084,900
Bed / Bath 5 / 3 Full, 1 Half
Style Bungalow
Construction Brick
Land Size 188.7 x 389.3 FT ; 188.72x71.48x200.32x111.58x389.26x40.10
Type House
Status For sale
EXTENDED FEATURES
Appliances Dishwasher, Dryer, Garage door opener remote(s), Two Refrigerators, Two stoves, Two Washers, Water Heater, Window CoveringsBasement FullBasement Development FinishedParking 13Amenities Nearby Public TransitFeatures In-Law SuiteOwnership FreeholdCooling Central air conditioningFoundation ConcreteHeating Forced airHeating Fuel Natural gasUtility Water Municipal water Date Listed 2025-08-16 18:00:30Days on Market 72Parking 13REQUEST MORE INFORMATION
LISTING OFFICE:
Streetcity Realty Inc., Bobbi Maroney

