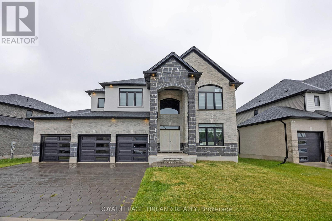
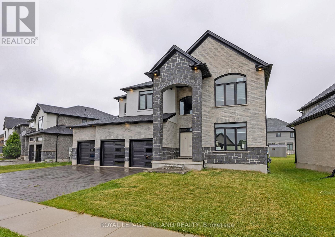
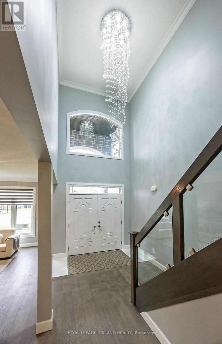
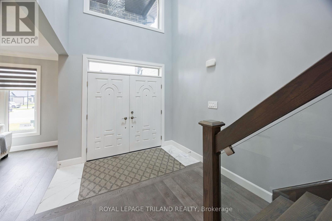
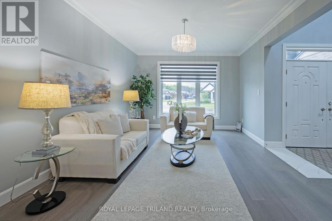
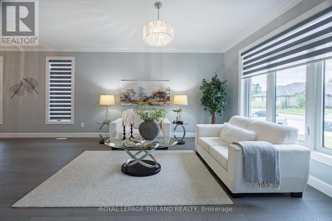
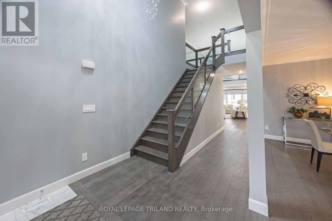
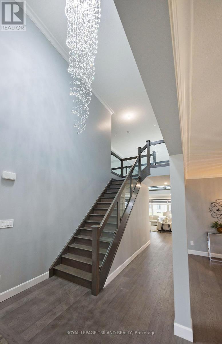
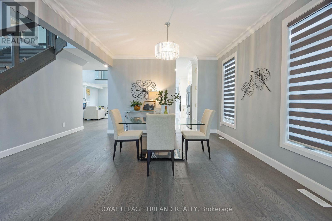
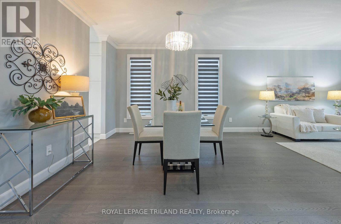
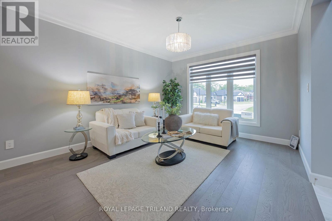
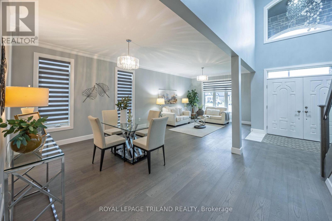
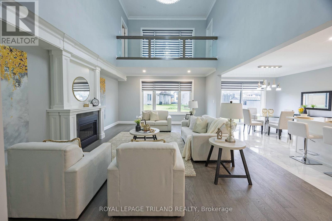
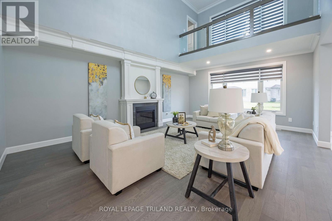
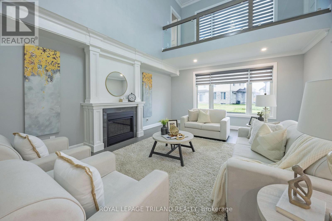
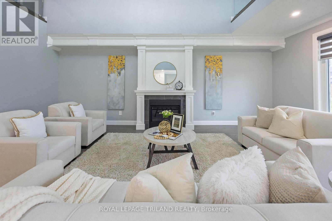
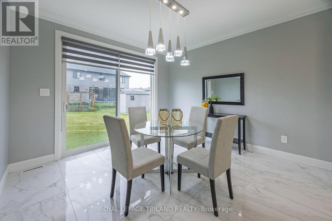
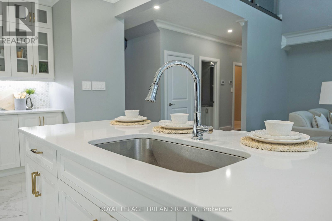
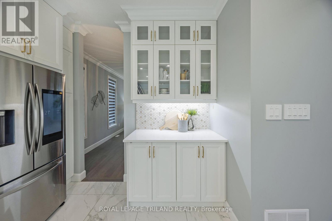
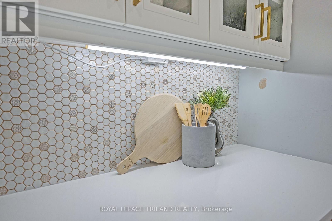
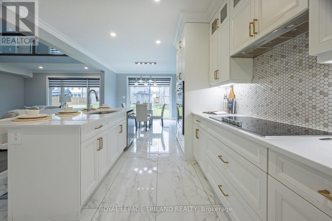
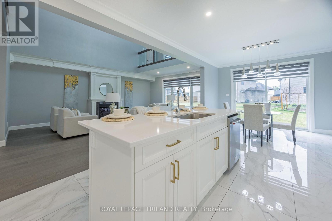
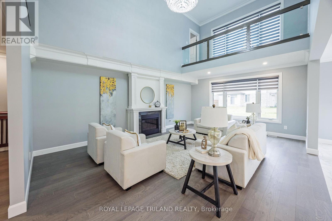
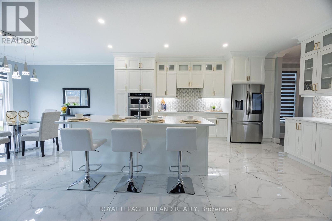
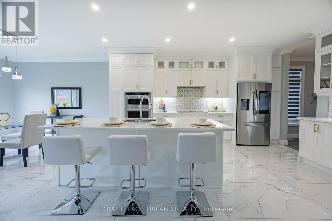
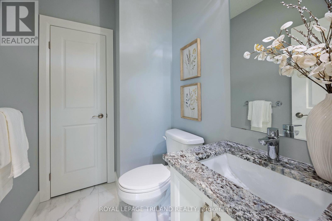
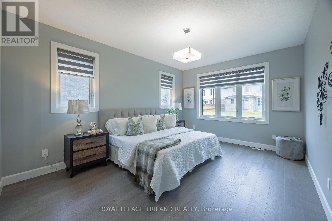
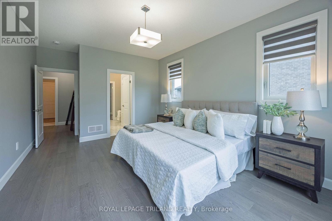
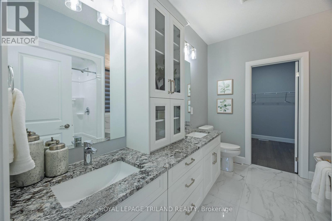
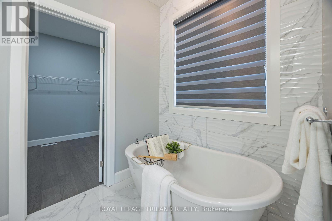
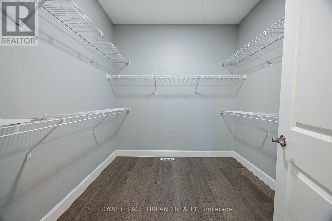
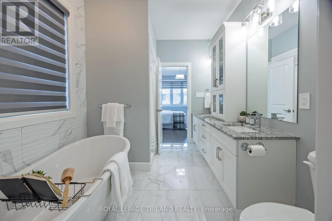
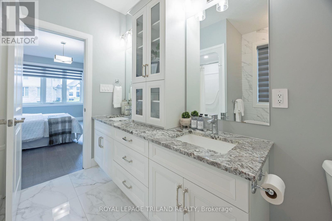
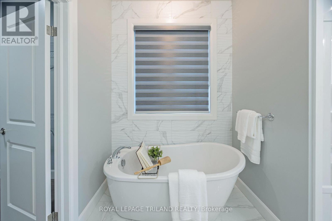
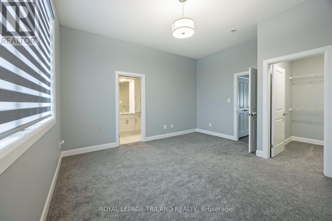
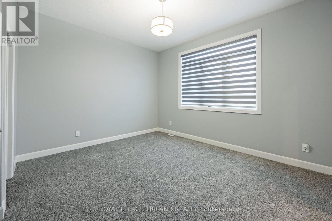
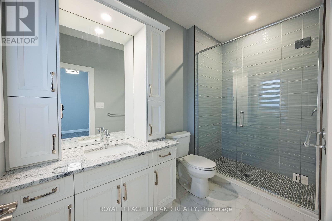
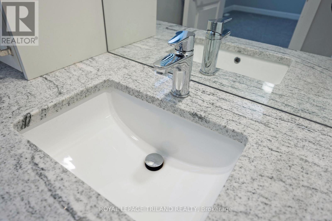
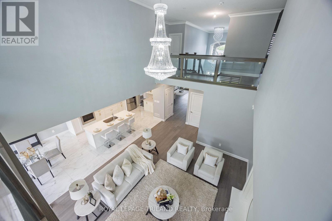
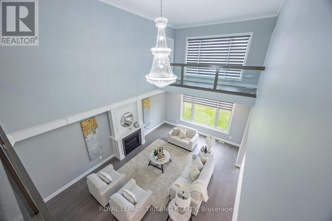
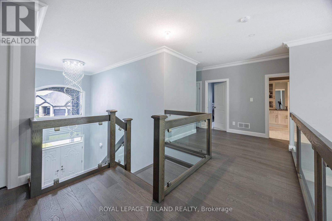
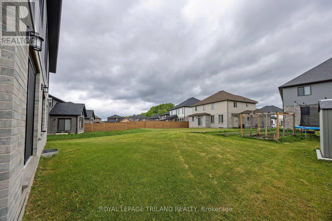
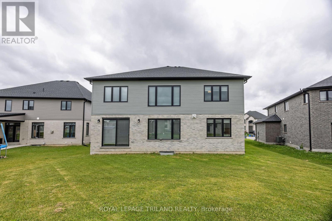
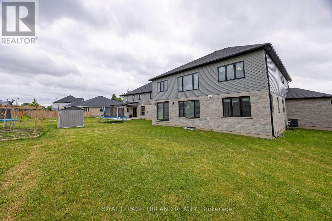
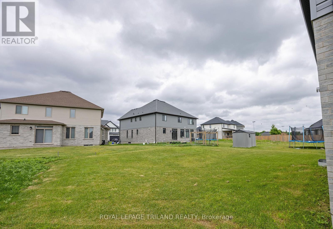
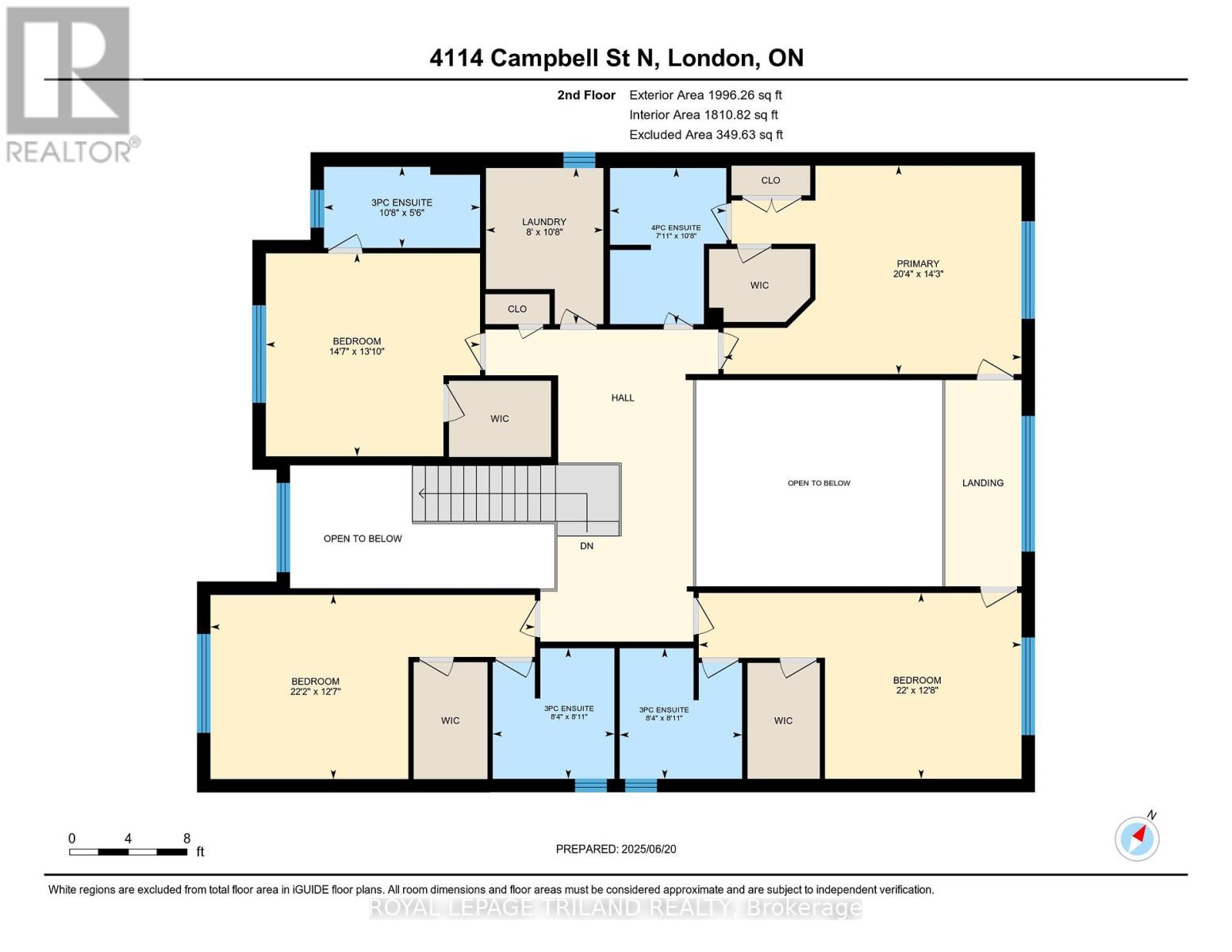
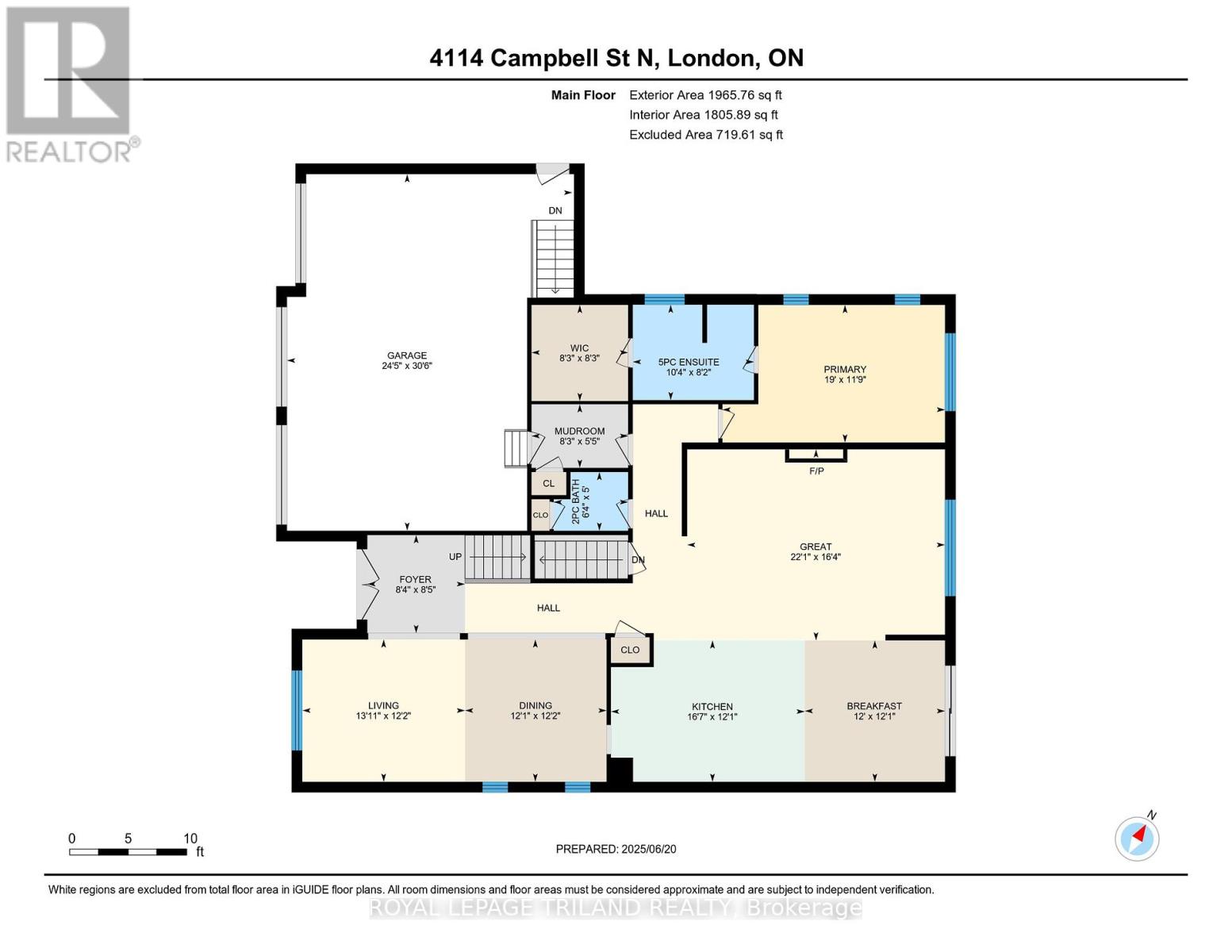
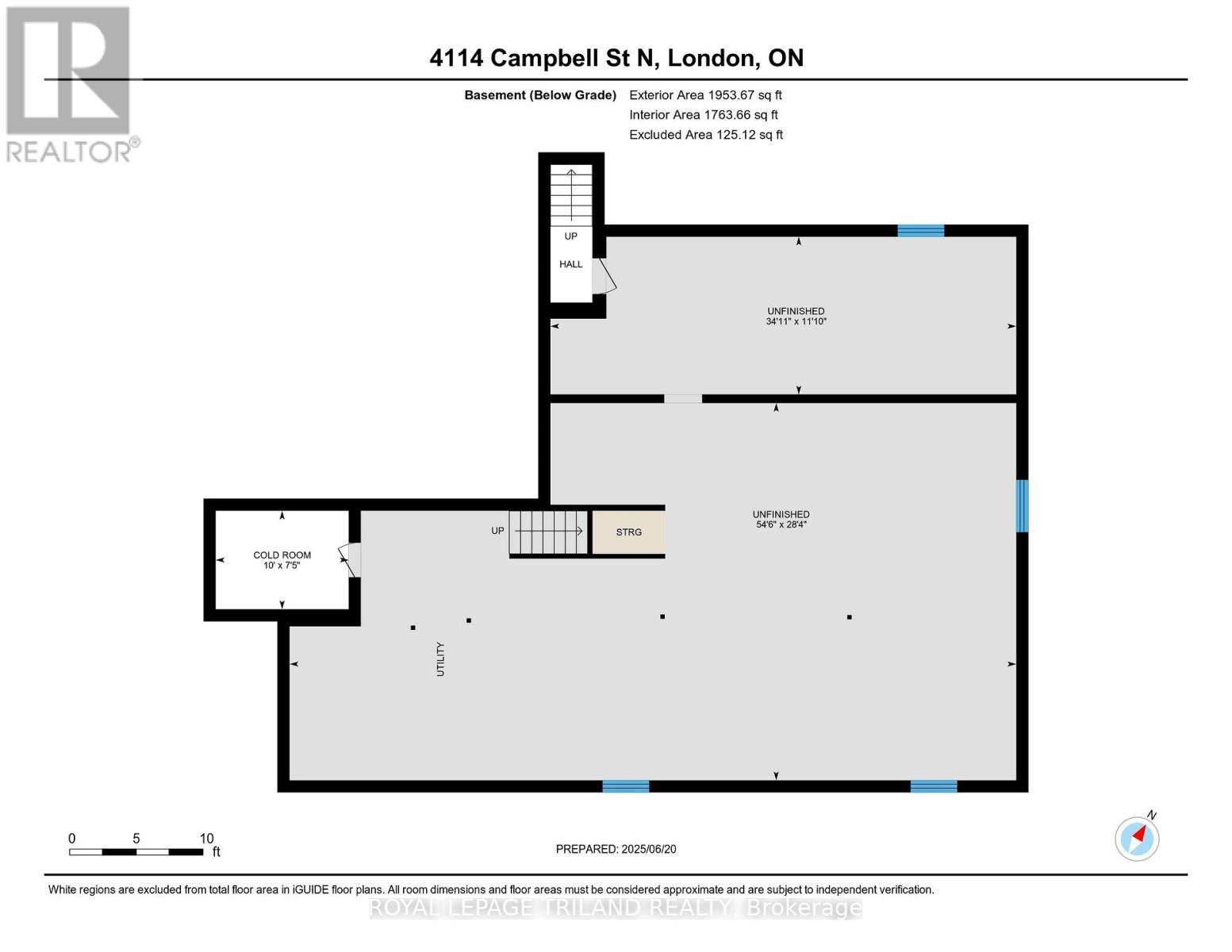
4114 Campbell Street N London South (South V), ON
PROPERTY INFO
Welcome to your dream home! This stunning custom-built 5-bedroom, 5.5-bath executive residence is located in the desirable north end of Lambeth, within one of Southwest London's most sought-after family neighbourhoods. Designed by the renowned Willowbridge Home Builders, this exceptional home combines beauty and functionality, crafted to meet the needs of a multi-generational family. As you enter, you're immediately captivated by the open-concept layout, flooded with natural light, offering an airy, inviting atmosphere. The grand cathedral ceiling in the foyer leads to the combined living and dining areas, ideal for hosting gatherings. The spacious great room features soaring two-story ceilings, a grand fireplace with mantle, and glass railings, allowing sunlight to pour in and enhance the openness. The chef-inspired kitchen is equipped with top-of-the-line stainless steel appliances, a large island, an eating area, and a pantry, making it both stylish and functional. The main floor also includes a luxurious primary bedroom retreat with a spa-like ensuite and spacious walk-in closet. Upstairs, you'll find four generously sized bedrooms, each with its own ensuite bathroom and walk-in closet, offering comfort and privacy. A conveniently located laundry room completes this floor. Outside, the beautiful combination of brick, stone, and stucco enhances the home's curb appeal. The three-car garage and extra-wide driveway provide ample parking. The lower level offers plenty of space for customization. This meticulously crafted home is perfect for a growing family and truly a must-see. Contact us today for more details. (id:4555)
PROPERTY SPECS
Listing ID X12346497
Address 4114 CAMPBELL STREET N
City London South (South V), ON
Price $1,489,000
Bed / Bath 5 / 4 Full, 1 Half
Construction Stone, Stucco
Land Size 73.3 x 117.9 FT
Type House
Status For sale
EXTENDED FEATURES
Appliances Dishwasher, Garage door opener, Garage door opener remote(s), Hood Fan, Oven, Oven - Built-In, Range, Refrigerator, Water meter, Window CoveringsBasement FullBasement Development UnfinishedParking 6Amenities Nearby Park, Place of Worship, SchoolsCommunity Features Community Centre, School BusEquipment Water HeaterFeatures Sloping, Sump PumpOwnership FreeholdRental Equipment Water HeaterStructure PorchViews City viewBuilding Amenities Fireplace(s)Cooling Central air conditioningFire Protection Controlled entry, Smoke DetectorsFoundation ConcreteHeating Forced airHeating Fuel Natural gasUtility Water Municipal water Date Listed 2025-08-15 16:02:13Days on Market 11Parking 6REQUEST MORE INFORMATION
LISTING OFFICE:
Royal Lepage Triland Realty, Thomas Rauth

