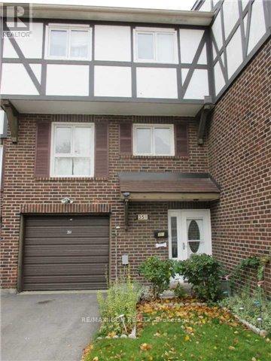
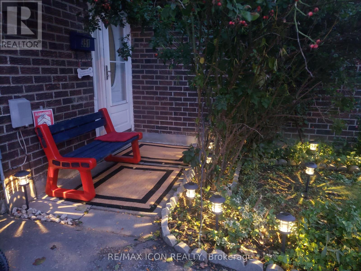
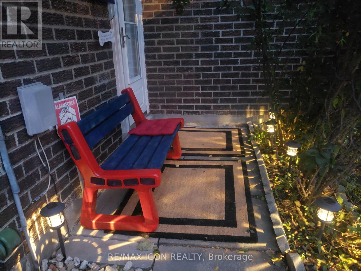
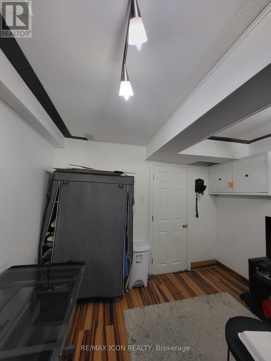
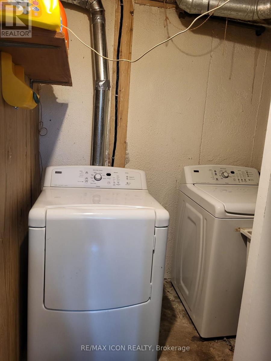
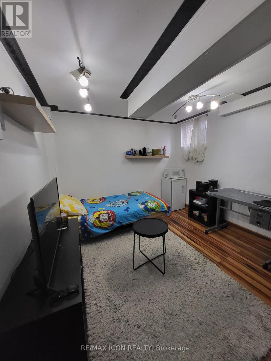
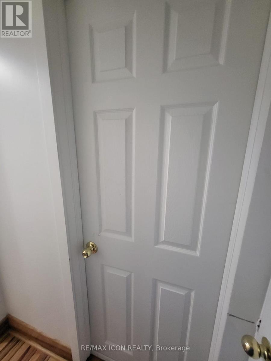
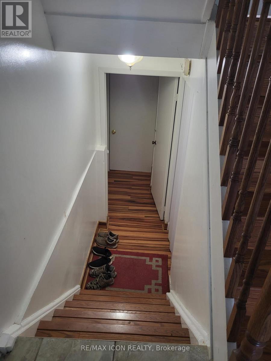
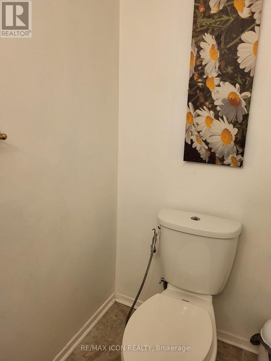
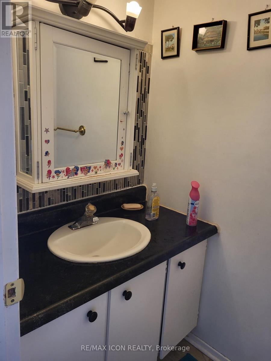
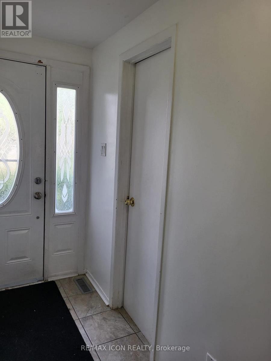
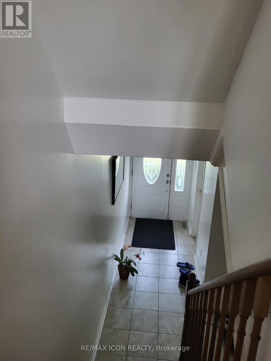
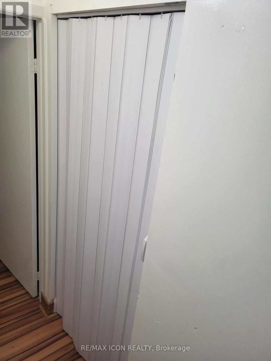
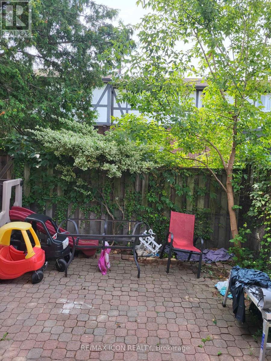
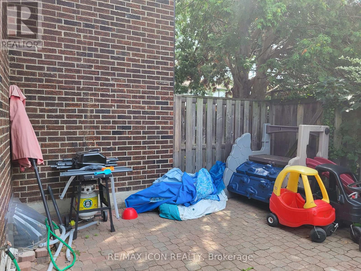
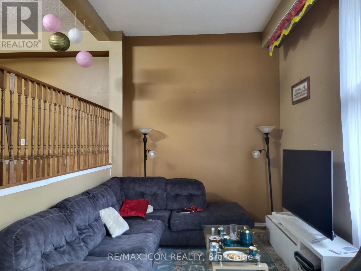
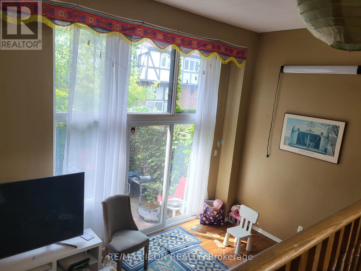
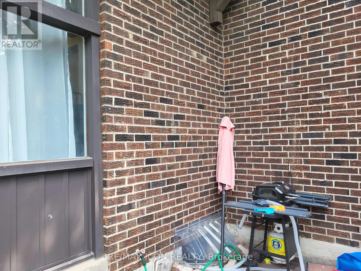
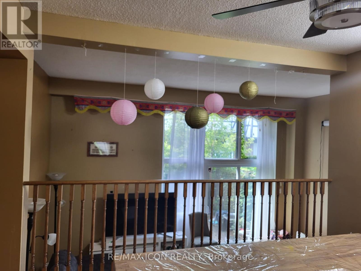
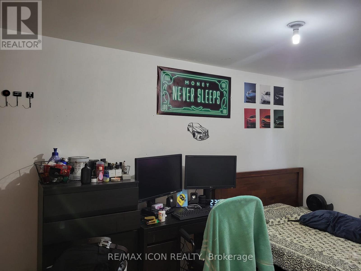
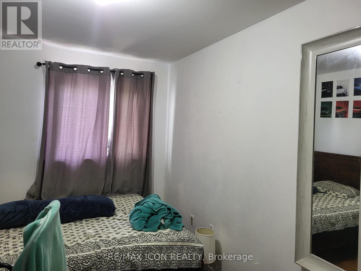
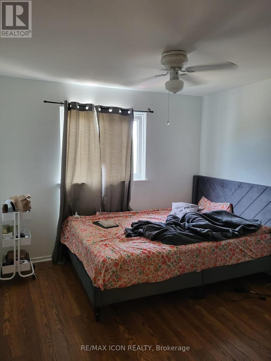
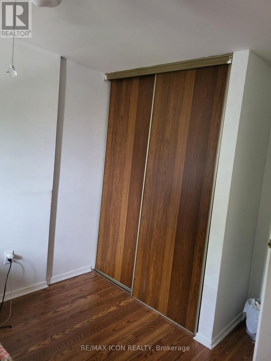
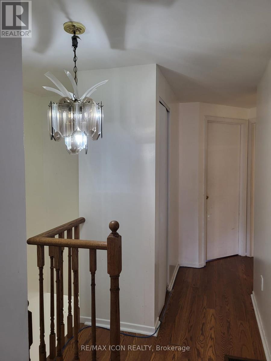
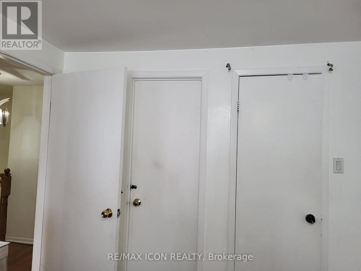
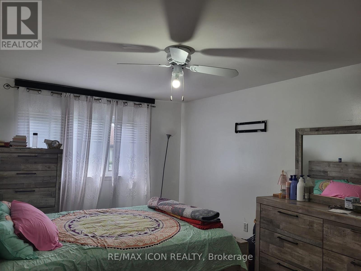
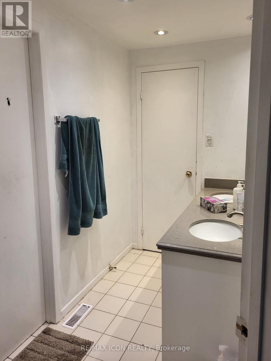
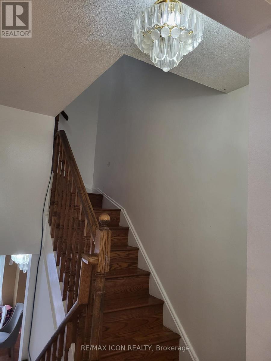
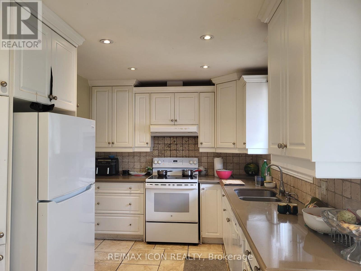
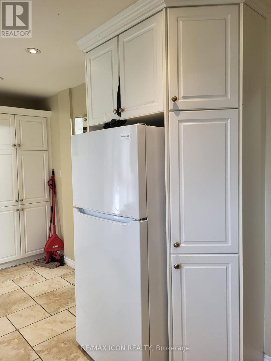
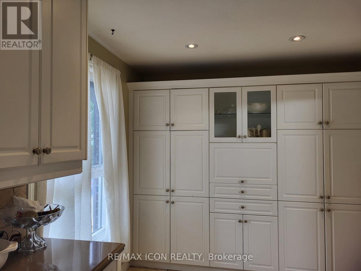
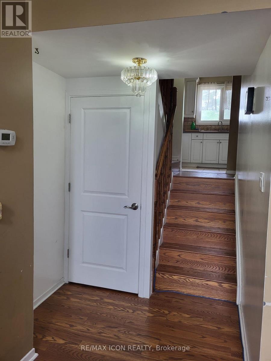
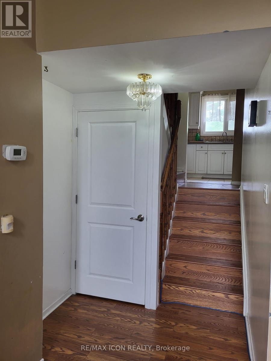
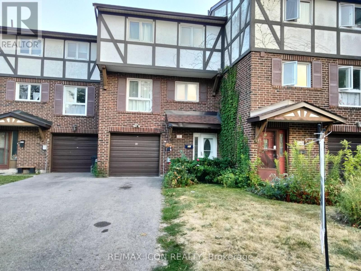
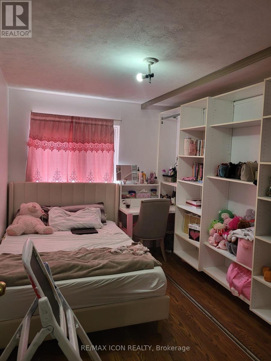
351 Trudelle Street Toronto (Eglinton East), ON
PROPERTY INFO
Unique Opportunity: Spacious 4+1 Bedroom 4-Level Townhouse in Prime Location for income potential and Family Living. Welcome to this beautifully upgraded 4+1 bedroom townhouse offering space, style, and convenience for a growing or large family. Featuring a double-height cathedral ceiling in the reception area and hardwood floors throughout the main, 2nd, and 3rd levels, this home is filled with natural light and modern charm. Generous sized bedrooms with 2 washrooms for better convenience. The large chef-inspired kitchen boasts newer appliances, abundant cabinetry, and a sleek design perfect for cooking and entertaining. The fully finished basement is completely separate from the main unit, ideal for extended family living or potential rental income. With a low maintenance fee, this home provides comfort without the upkeep. Located close to Hwy 401, hospital, banks, doctors, schools, TTC, Eglinton GO Station, shopping, and just minutes from Lake Ontario, you will enjoy the best of city living with easy access to nature. Upgrades span the main, second, and third floors, making this property truly move-in ready and the basement is newly renovated.New roof installed 2 years old. (id:4555)
PROPERTY SPECS
Listing ID E12345872
Address 351 TRUDELLE STREET
City Toronto (Eglinton East), ON
Price $815,000
Bed / Bath 5 / 1 Full, 1 Half
Style Multi-level
Construction Brick, Stucco
Flooring Hardwood, Laminate, Tile
Type Row / Townhouse
Status For sale
EXTENDED FEATURES
Appliances Dishwasher, Dryer, Garage door opener remote(s), Refrigerator, Stove, WasherBasement FullBasement Development FinishedParking 3Community Features Pets Allowed With RestrictionsEquipment Water HeaterMaintenance Fee Common Area Maintenance, Insurance, WaterOwnership Condominium/StrataRental Equipment Water HeaterCooling Central air conditioningHeating Forced airHeating Fuel Natural gas Date Listed 2025-08-15 06:00:08Days on Market 87Parking 3REQUEST MORE INFORMATION
LISTING OFFICE:
Remax Icon Realty, Zahirul Chowdhury

