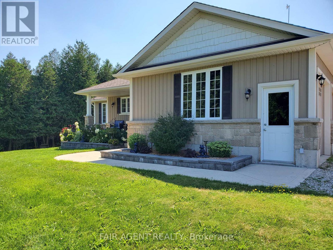
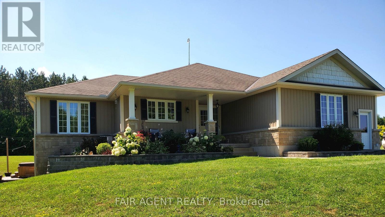
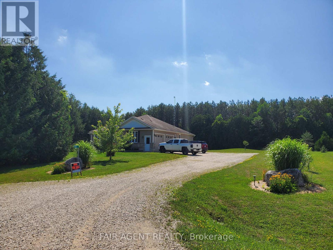
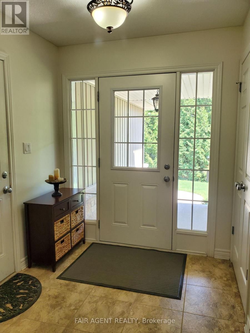
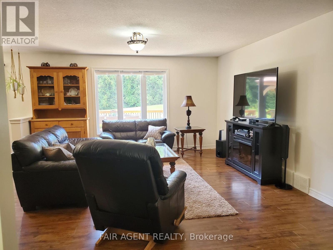
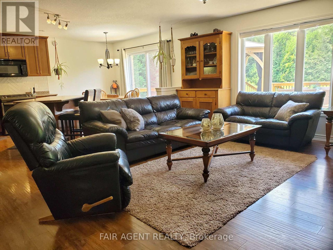
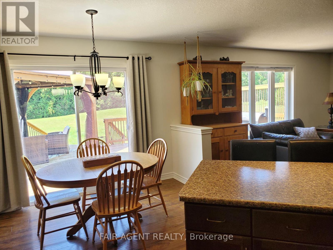
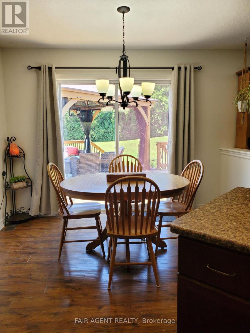
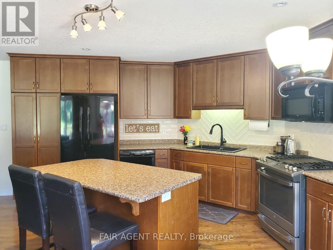
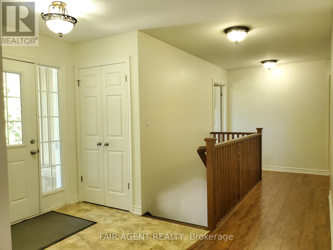
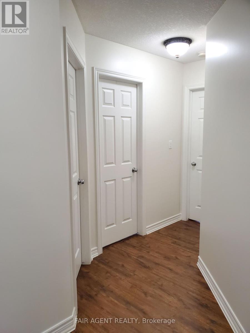
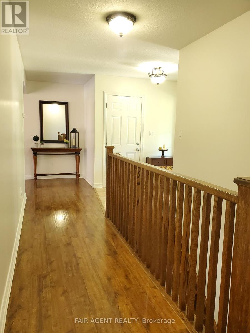
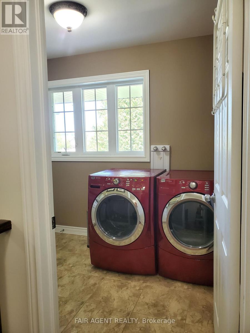
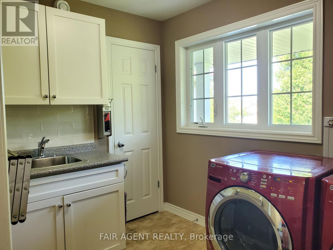
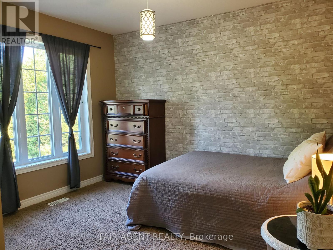
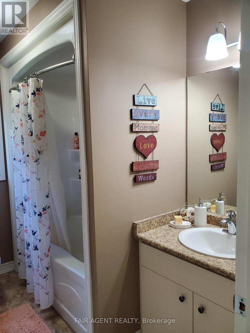
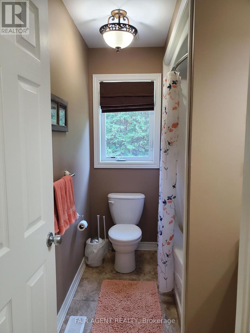
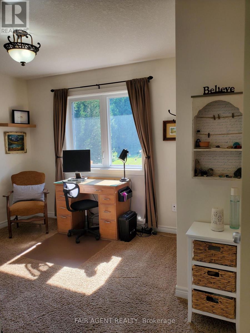
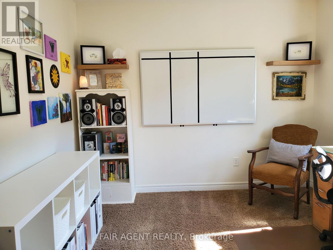
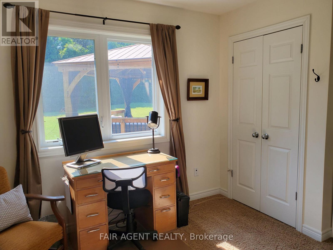
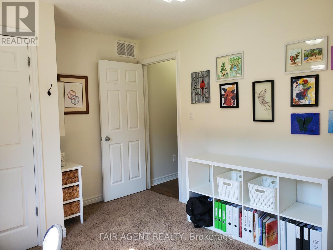
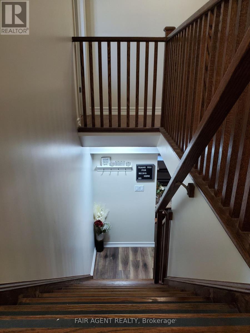
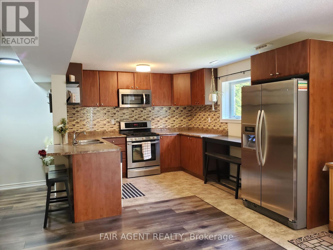
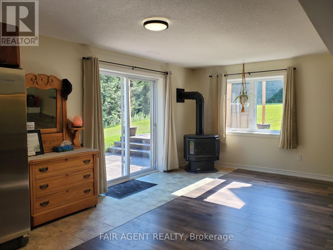
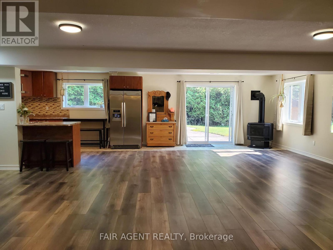
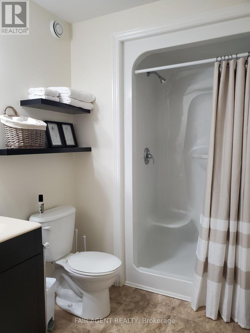

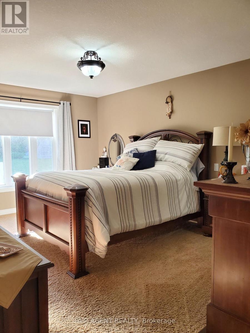

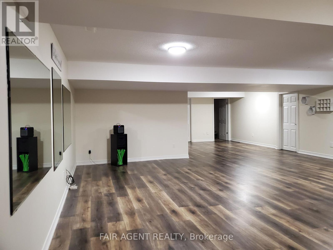

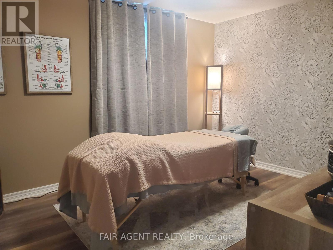
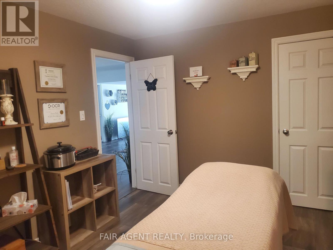
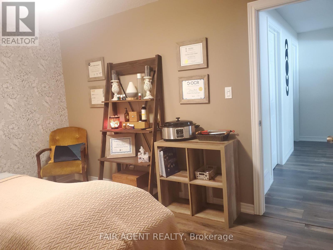
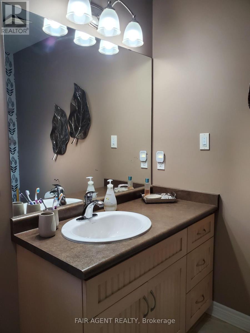
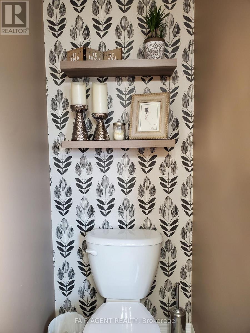
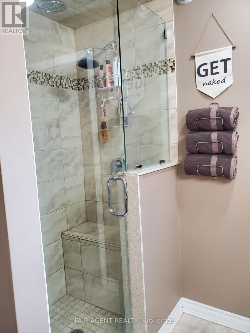
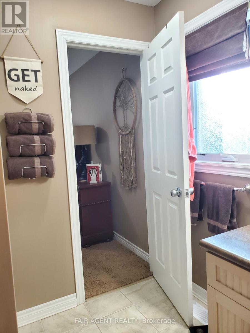
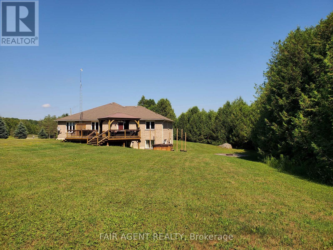
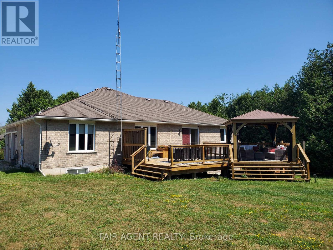
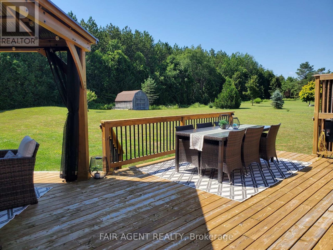
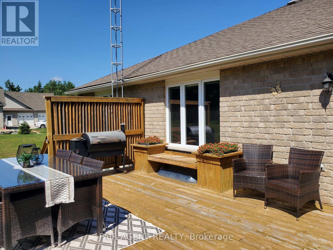

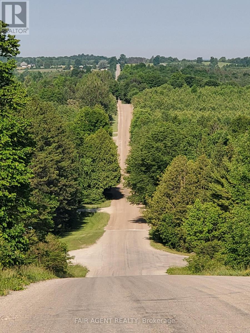
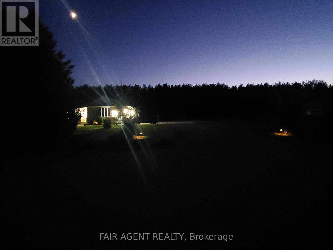
113 Scotts Hill Road West Grey, ON
PROPERTY INFO
Spacious Bungalow with Walkout Basement in Quiet Country Setting. You will find this gem on approx 1.5 acres surrounded by mature trees that offer privacy while you are relaxing or entertaining. It is move-in ready, so you can start enjoying this spacious, well laid-out home immediately! This beautiful executive home with attached 2-car garage is perfectly located on a quiet cul de sac in a country sub-division only minutes from Hanover and Durham. The many highlights include 2,575 square feet of finished space, open concept living, 4 bedrooms, 3 bathrooms, fully finished walkout basement with 2nd full kitchen and a massive deck built in 2019.The covered front porch invites you into the main floor with an entrance that leads you into the open concept living room, dining area and kitchen; all with freshly painted walls. The kitchen features plenty of cupboard space, a professionally installed ceramic tile backsplash and a large island. Sliding patio door opens to the massive back deck with built-in gazebo which includes removable screen curtains. It features a custom-built bench with flower boxes and a privacy wall. Just off the living room you will find the large main bedroom with 3-piece en-suite bathroom and walk-in closet. Follow the main hallway to a laundry room that features a built-in vanity with sink, ceramic tile backsplash & closet. The two additional bedrooms each have their own closet. Conveniently situated between the two bedrooms is a 4-piece bathroom with ceramic tile floor. To the left of the main entrance the hardwood stairs lead into a spacious walkout basement that is fully finished with a 2nd full kitchen and open concept living room. The 3-piece bathroom, one bedroom with closet and another room that could be used as an office or home gym. Ideal for in-law suite, or potential to rent it out. The sliding door opens to a poured concrete pad which invites you to a saltwater hot tub and large firepit you can enjoy all year round. (id:4555)
PROPERTY SPECS
Listing ID X12341579
Address 113 SCOTTS HILL ROAD
City West Grey, ON
Price $899,900
Bed / Bath 4 / 3 Full
Style Bungalow
Construction Stone, Vinyl siding
Land Size 214.2 x 266.5 FT
Type House
Status For sale
EXTENDED FEATURES
Appliances Blinds, Central Vacuum, Dishwasher, Dryer, Garage door opener, Garage door opener remote(s), Hood Fan, Microwave, Oven, Range, Stove, Two Refrigerators, Washer, Water softenerBasement FullParking 10Amenities Nearby Golf Nearby, Hospital, ParkEquipment Water HeaterFeatures Cul-de-sac, In-Law Suite, Irregular lot size, Sump PumpOwnership FreeholdRental Equipment Water HeaterBuilding Amenities Fireplace(s)Cooling Central air conditioningFoundation Poured ConcreteHeating Forced airHeating Fuel Natural gasUtility Water Drilled Well Date Listed 2025-08-13 18:01:20Days on Market 88Parking 10REQUEST MORE INFORMATION
LISTING OFFICE:
Fair Agent Realty, Steven Loney

