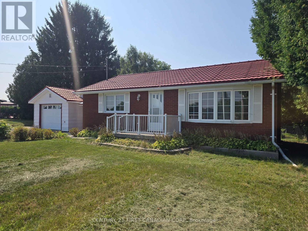
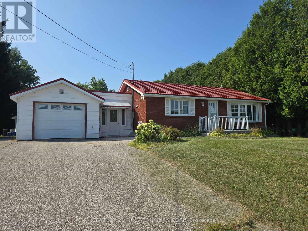
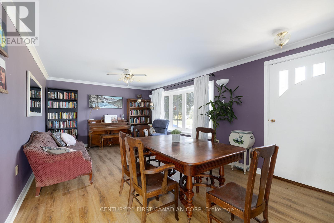
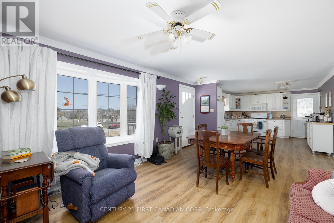
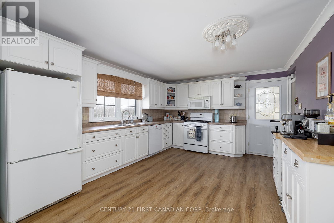
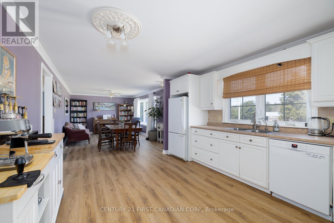
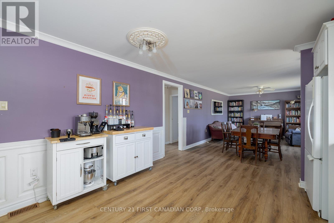
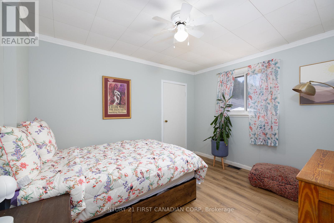
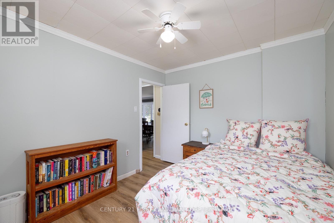
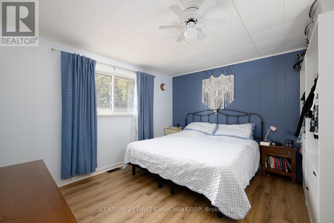
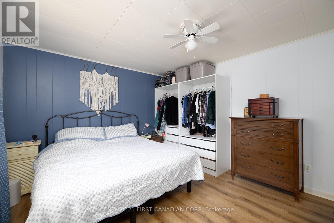
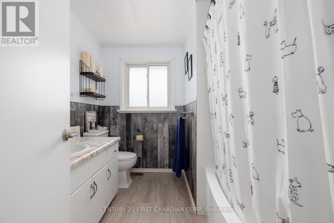
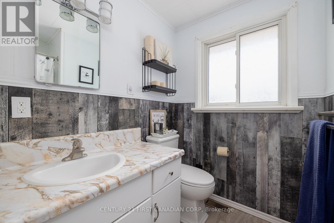
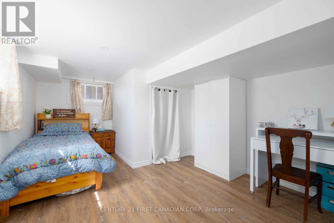
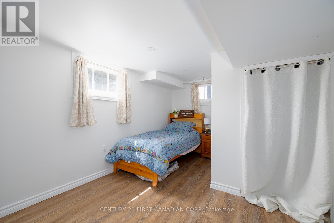
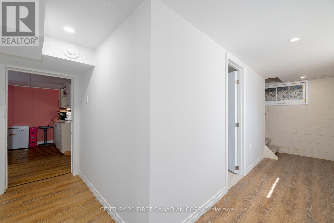
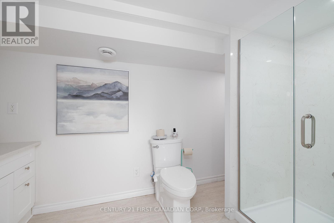
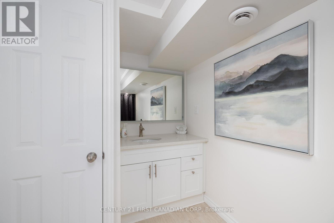
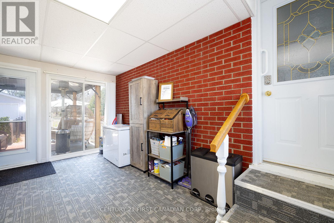
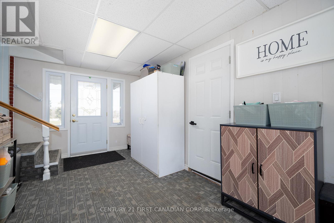
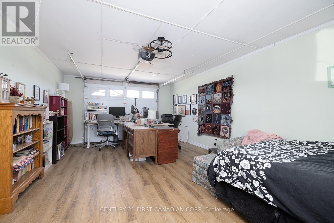
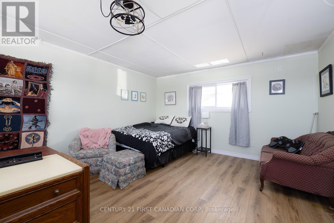
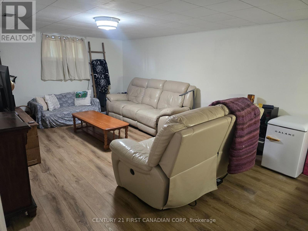
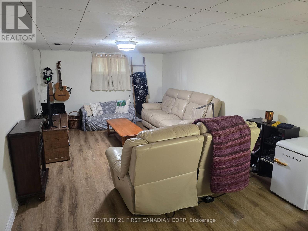
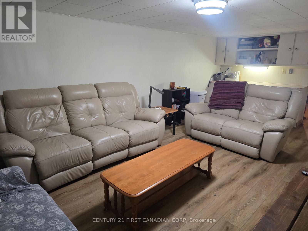
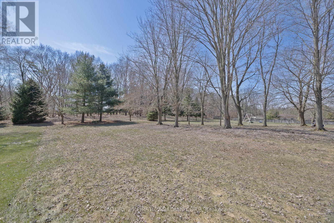
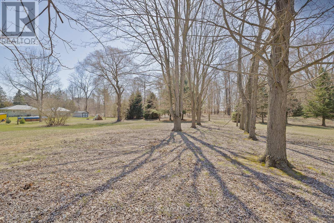
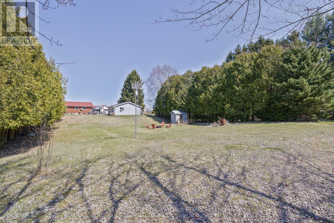
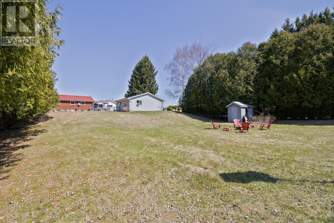
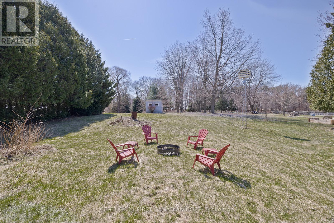
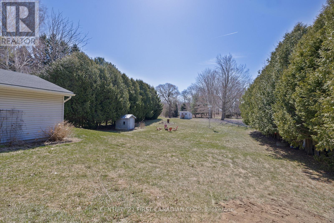
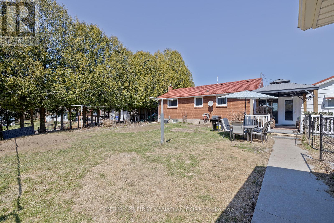
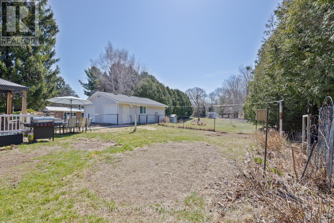
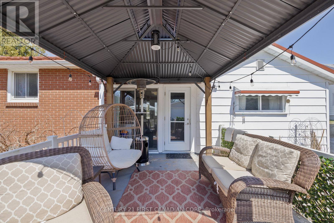
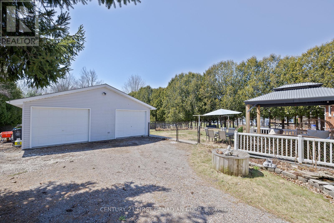
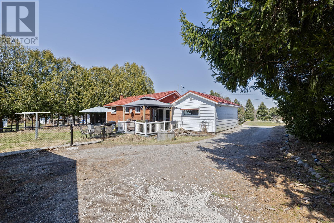
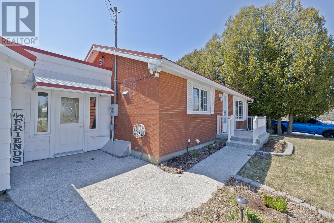
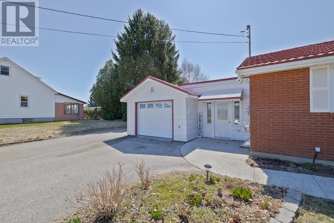
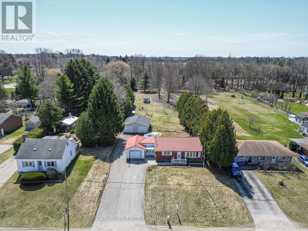
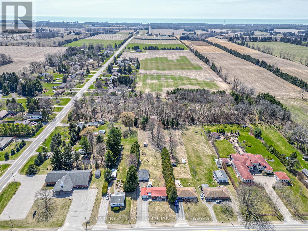
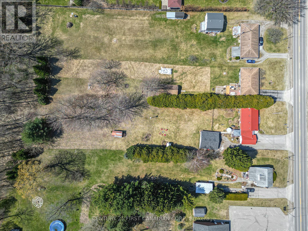
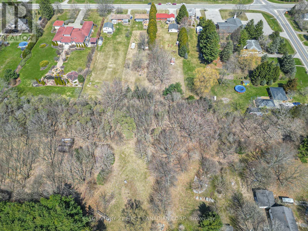
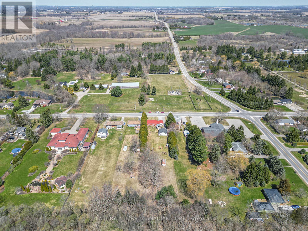
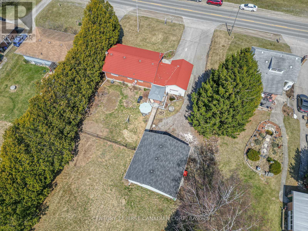
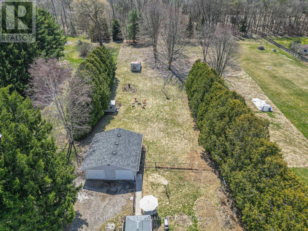
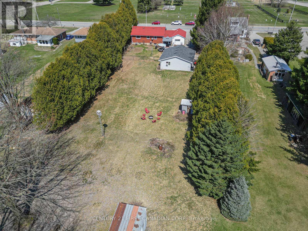
43409 Sparta Line Central Elgin, ON
PROPERTY INFO
Welcome to 43409 Sparta Line, where you'll find delightful country charm without compromising on access to essential amenities! This unique location combines the best of both worlds, offering a peaceful retreat while keeping you close to everything you need. Upon entering, you'll be greeted by a spacious breezeway that serves as both a practical and welcoming entry point, connecting you to the homes interior and a single-car garage. This garage has been creatively converted into additional living space, featuring two home offices and a cozy hangout area, but it can easily be reverted back to a garage if desired. Plus, there's a detached double-car garage measuring over 25 feet wide and 28 feet deep, equipped with hydro and heating for all your storage and workshop needs. Inside, the open-concept layout harmoniously blends the kitchen, dining, and family room, illuminated by a large bay window that allows natural light to pour in. The main level also includes an updated 4-piece bathroom and two comfortable bedrooms. As you head downstairs, you'll find a brand-new 3-piece bathroom, an additional room currently serving as a guest space, and a separate living room. There's also a dedicated laundry room with plenty of storage, making everyday tasks easier. Step outside from the breezeway to a covered patio area, featuring a fenced section perfect for keeping pets and children safe. The property spans just over an acre, providing ample space to realize your country living dreams. Enjoy a cozy firepit area, two additional sheds for storage, and parking for over 10 vehicles, ensuring plenty of room for guests and all your recreational toys. Come and explore the incredible potential this home and its expansive land offer! (id:4555)
PROPERTY SPECS
Listing ID X12337363
Address 43409 SPARTA LINE
City Central Elgin, ON
Price $625,000
Bed / Bath 2 / 2 Full
Style Bungalow
Construction Aluminum siding
Land Size 100 x 462 FT
Type House
Status For sale
EXTENDED FEATURES
Appliances Dishwasher, Dryer, Garage door opener remote(s), Refrigerator, Stove, Washer, Water softenerBasement N/ABasement Development Partially finishedParking 11Amenities Nearby BeachCommunity Features School BusFeatures Gazebo, Wooded areaOwnership FreeholdStructure Patio(s), WorkshopCooling Central air conditioningFoundation BlockHeating Forced airHeating Fuel Natural gas Date Listed 2025-08-11 20:01:18Days on Market 90Parking 11REQUEST MORE INFORMATION
LISTING OFFICE:
Century First Canadian Corp, Danielle O'Dea

