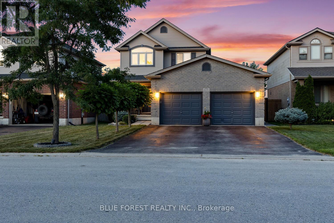
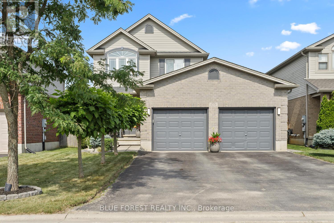
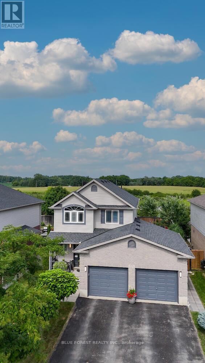
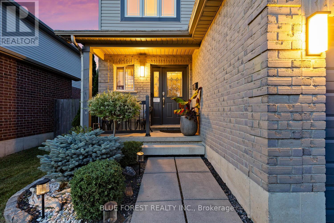
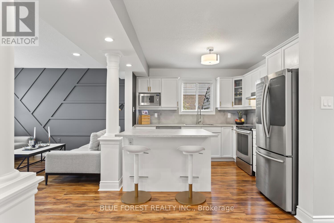
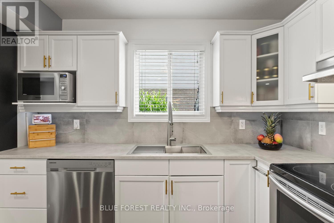
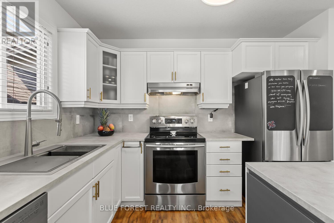
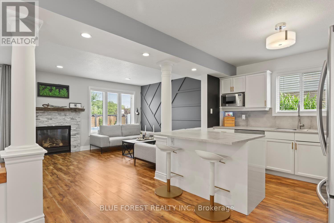

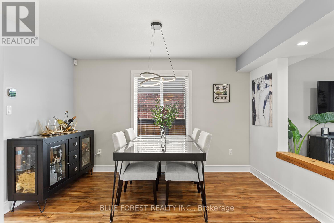
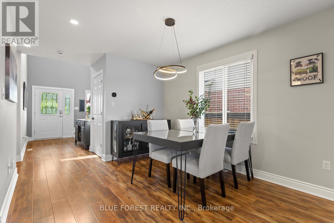
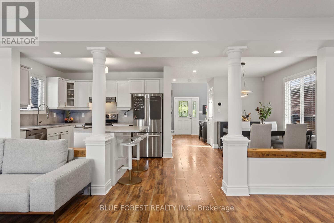
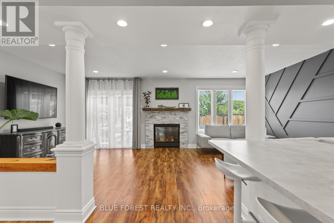
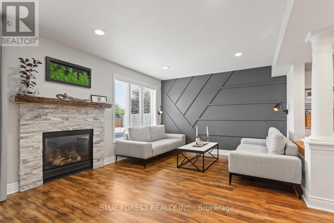
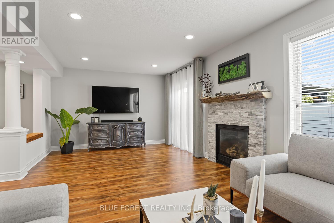
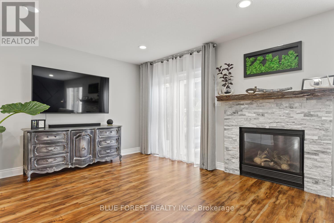
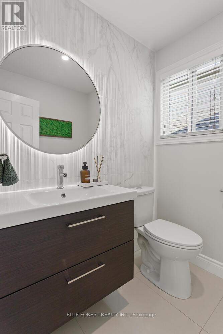
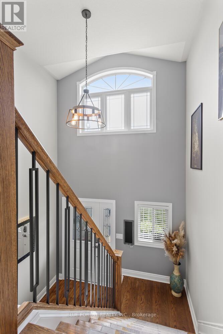
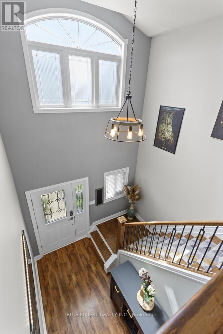
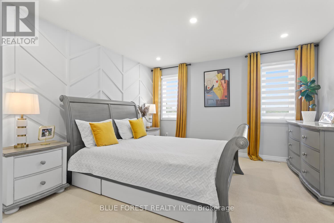
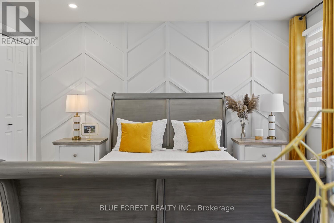



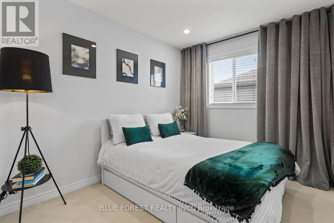
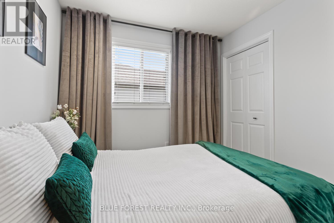
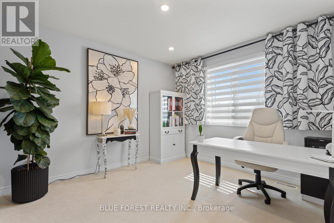
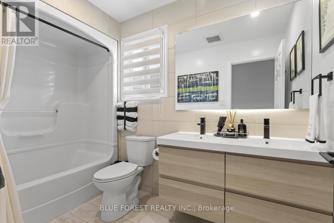
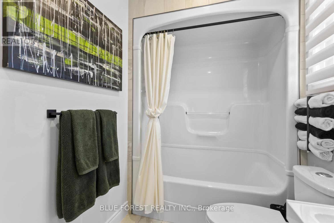
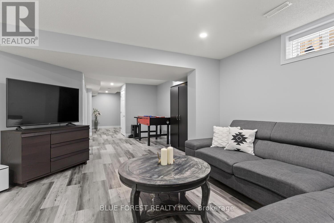
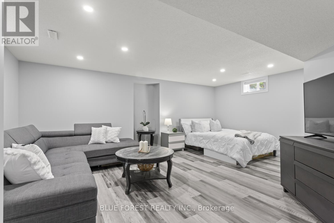
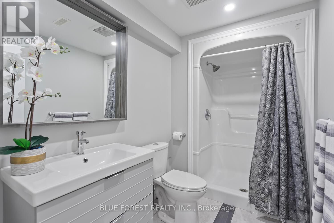
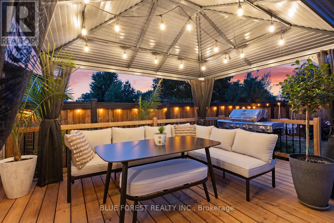
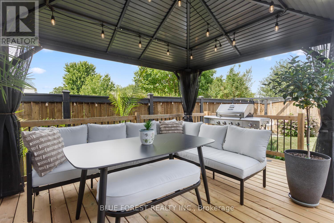
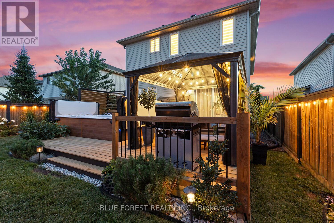
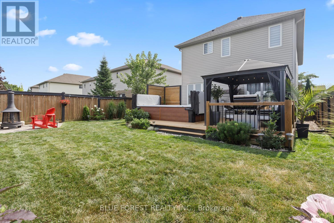
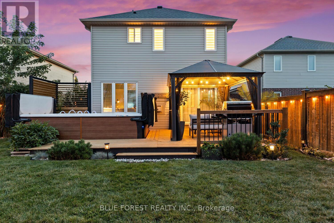
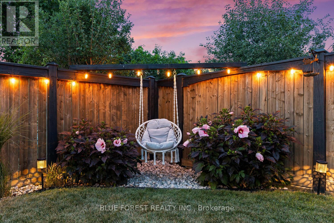
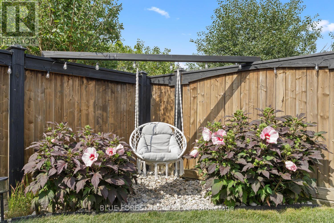
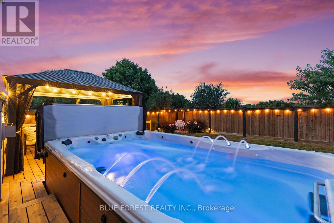
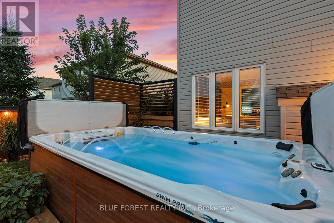
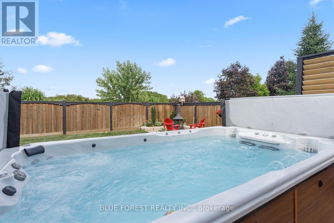
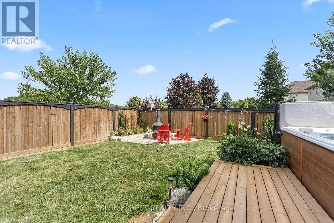
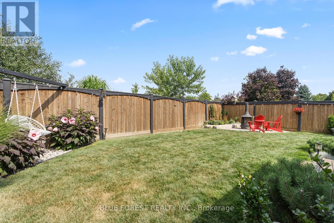
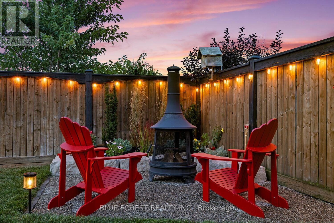
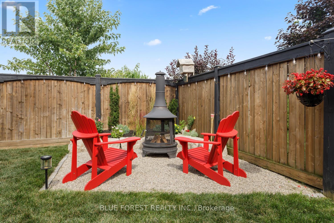
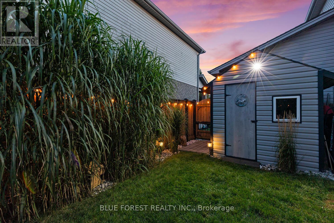
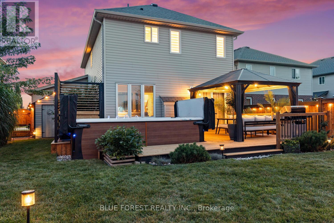
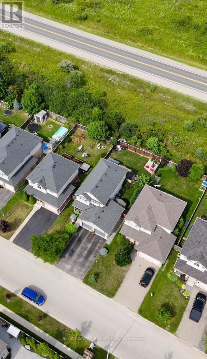
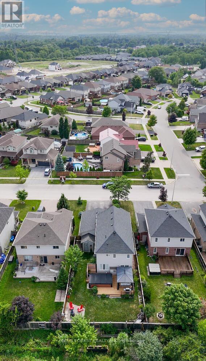
42126 Mcbain Line Central Elgin, ON
PROPERTY INFO
Welcome to this charming retreat, nestled in the sought-after neighbourhood of New Lynhurst, within the Southwold Public School District and an easy commute to St Thomas, a 15-minute drive to South London & Hwy 401. This meticulously maintained property, fully renovated from the ROOF (2022) to the basement (2024) - with NO NEIGHBOURS behind - is perfect for families or anyone looking to upsize in style and comfort. The main floor features a welcoming, open foyer with a high 17-foot ceiling, an open-concept layout that includes a bright living room, dining area, and kitchen. There is also a convenient 2-piece powder room with 3D wall tiles on the main floor. The second level offers a spacious primary suite overlooking your private outdoor oasis, boasting a SPA-LIKE ensuite with luxury finishes, a large Walk-In closet, and an additional double closet. The hallway leads to 2 bright, spacious bedrooms and a full bathroom with a double vanity. The fully finished basement adds valuable living space, featuring a large, open recreation room and a full bathroom. Step outside to the brand-new deck (2025) and fall in love with the luxury backyard retreat, which features a SWIM SPA (2023) perfect for year-round swimming, hydromassage, relaxation, and a private AQUA GYM. The space also boasts multiple seating areas around the fire pit and lush gardens. Also, take advantage of a custom-made shed with hydro, built-in storage, and desk workspace. All wrapped up with cozy lighting to add charm to the endless summer nights. The home also calls attention to a spacious 2-car garage with a 10-foot ceiling and generous storage space, as well as a 4-car DRIVEWAY with no sidewalk! The area offers a playground, park, walking paths, tennis court, skate park & basketball court. Don't miss the chance to call this incredible property your own! Schedule your private tour today and see why it's the perfect place to call Home! (id:4555)
PROPERTY SPECS
Listing ID X12336154
Address 42126 MCBAIN LINE
City Central Elgin, ON
Price $748,900
Bed / Bath 3 / 3 Full, 1 Half
Construction Vinyl siding
Land Size 43 x 120 FT
Type House
Status For sale
EXTENDED FEATURES
Appliances Dishwasher, Dryer, Range, Refrigerator, Stove, WasherBasement FullBasement Development FinishedParking 6Amenities Nearby Park, SchoolsEquipment Water HeaterFeatures Sump PumpOwnership FreeholdRental Equipment Water HeaterStructure ShedBuilding Amenities Fireplace(s)Cooling Central air conditioningFoundation Poured ConcreteHeating Forced airHeating Fuel Natural gasUtility Water Municipal water Date Listed 2025-08-11 02:00:12Days on Market 91Parking 6REQUEST MORE INFORMATION
LISTING OFFICE:
Blue Forest Realty Inc., Abbe Sheedy

