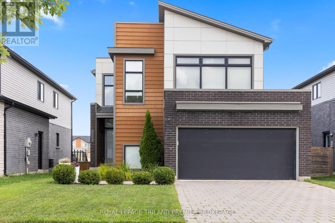
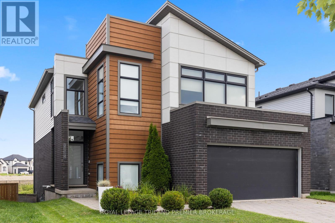
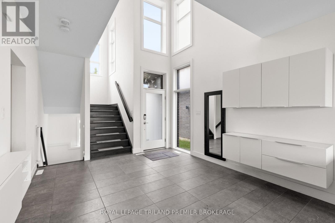
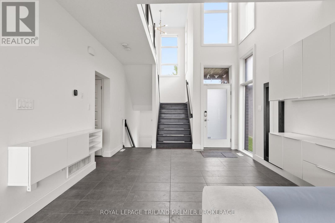
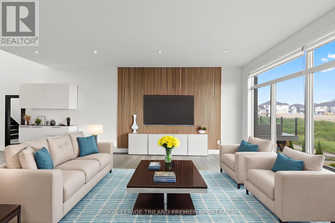
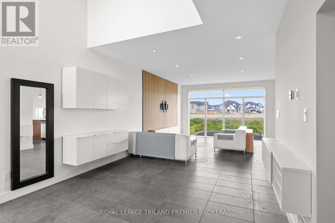
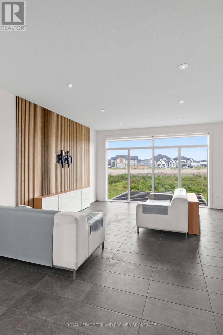
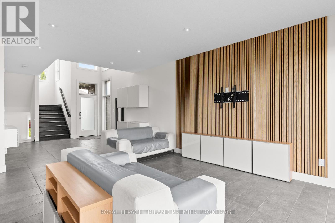
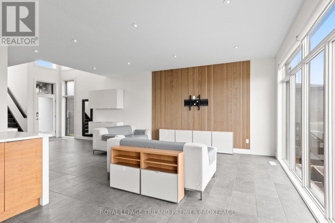
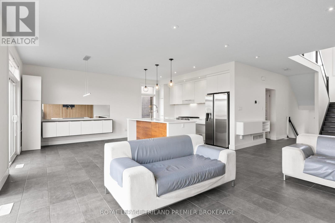
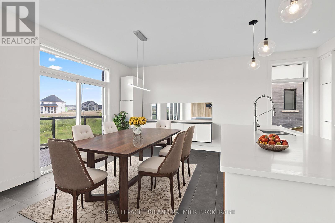
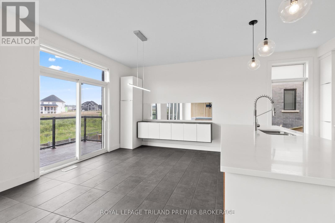
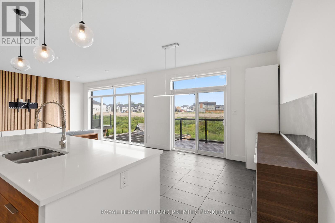
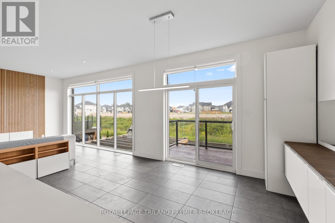
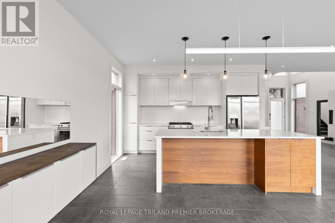
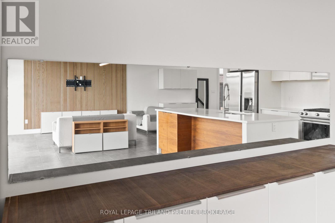
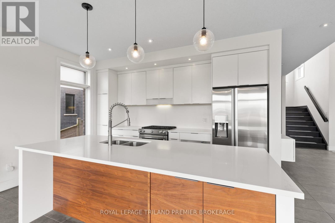
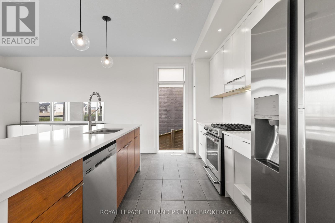
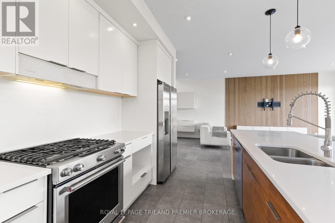
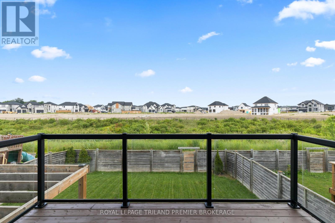
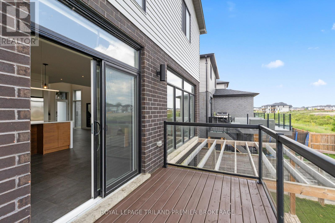
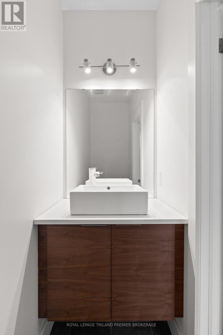
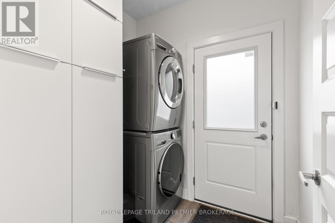
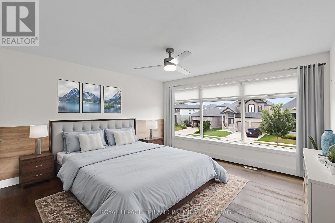
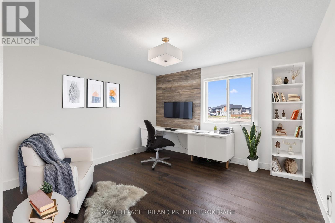
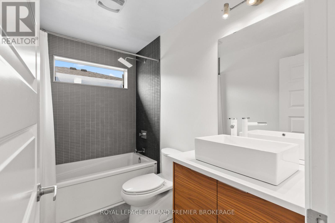
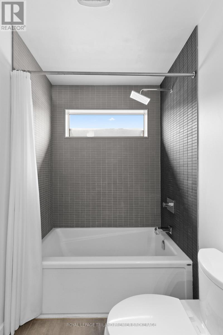
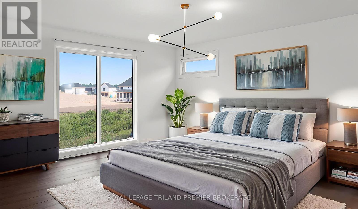
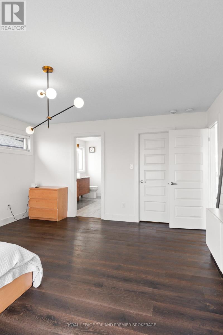
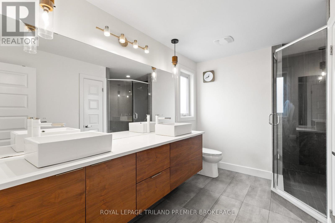
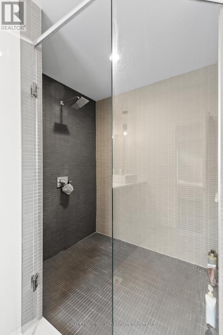
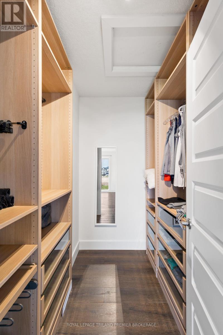
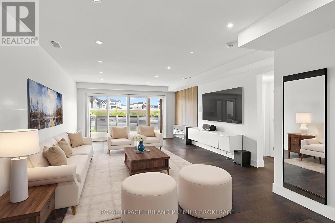
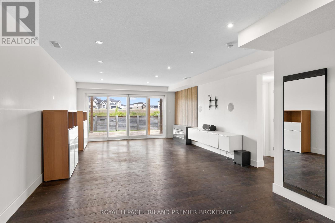
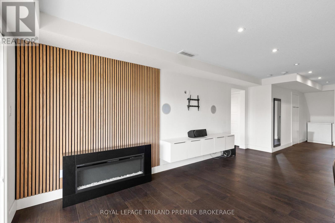
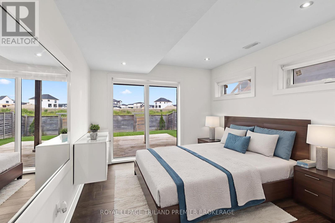
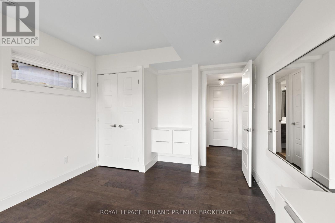
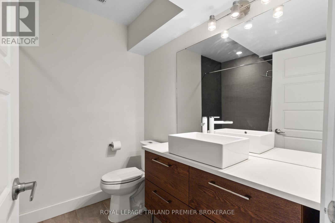
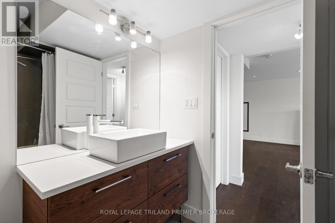
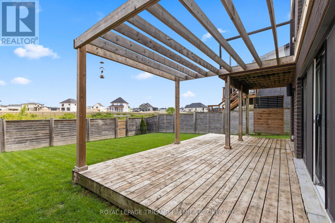
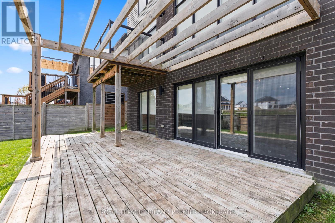
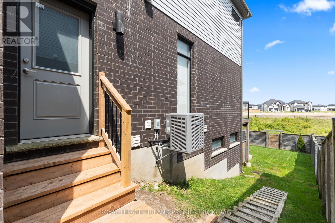
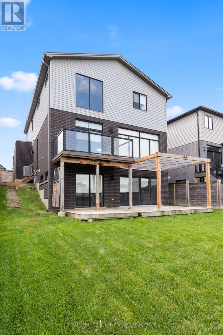
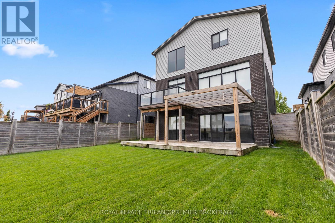
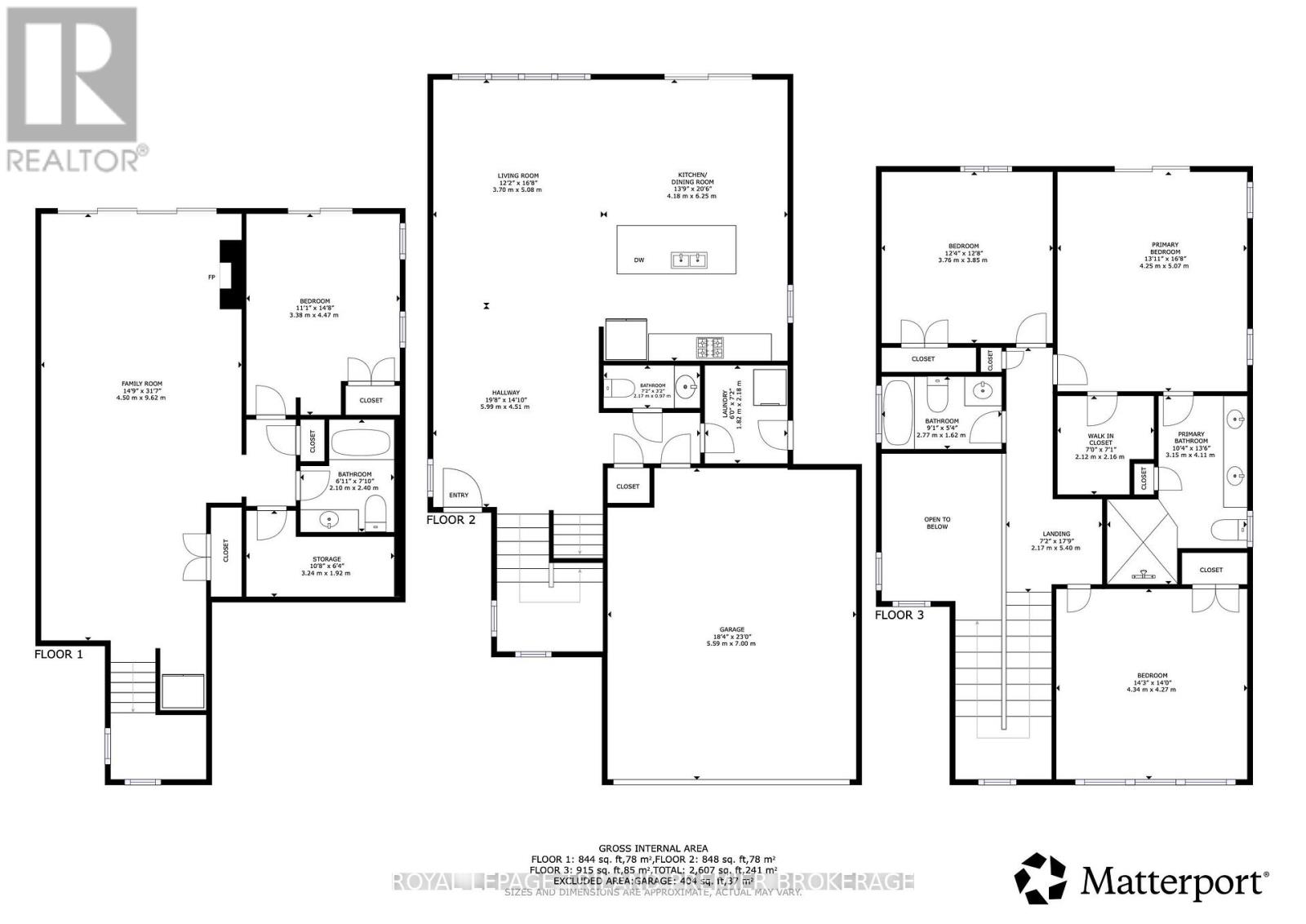
2054 Wateroak Drive London North (North S), ON
PROPERTY INFO
Welcome to this stunning two-storey home located in the desirable Foxfield subdivision of Northwest London. This beautifully built residence offers 4 spacious bedrooms, 3.5 bathrooms, and a fully finished walk-out basement, perfect for extended family living or entertaining. Backing onto a peaceful ravine, the backyard offers a private, nature-filled retreat with scenic views year-round. Inside, you'll find contemporary finishes throughout, a thoughtfully designed layout, and plenty of natural light. The open-concept main floor features a bright double height foyer with built-in storage; kitchen with breakfast bar, custom cabinetry and stainless steel appliances; 2-piece powder room; great room with custom accent wall; dinette with direct access to a deck perfect for BBQ, and convenient main floor laundry with additional access to the backyard. The upper level boasts 3 generous bedrooms (privacy film/UV film installed on bedroom windows), including a primary suite featuring a walk-in closet with custom organizing system and 4-piece spa-like ensuite with double sinks, linen closet, and large tiled shower with glass enclosure. Sip your morning coffee overlooking the ravine on the main levels deck with glass railing or on the lower patio/deck with pergola. Enjoy the convenience of a double-car garage and the quality craftsmanship that sets this home apart. Custom blinds on most windows, and hardwood flooring/stairs throughout. A rare opportunity to own a ravine lot in one of Londons most sought-after neighbourhoods don't miss it! (id:4555)
PROPERTY SPECS
Listing ID X12335019
Address 2054 WATEROAK DRIVE
City London North (North S), ON
Price $929,900
Bed / Bath 4 / 3 Full, 1 Half
Construction Brick, Vinyl siding
Land Size 40.1 x 113.5 FT ; 113.48 ft x 40.21ft x113.48ft x 43.34 ft
Type House
Status For sale
EXTENDED FEATURES
Appliances Dishwasher, Dryer, Refrigerator, Stove, Washer, Window CoveringsBasement FullBasement Features Walk outBasement Development FinishedParking 6Equipment Water HeaterFeatures Sump PumpOwnership FreeholdRental Equipment Water HeaterStructure Deck, PorchBuilding Amenities Fireplace(s)Cooling Central air conditioningFoundation ConcreteHeating Forced airHeating Fuel Natural gasUtility Water Municipal water Date Listed 2025-08-09 16:00:34Days on Market 71Parking 6REQUEST MORE INFORMATION
LISTING OFFICE:
Royal Lepage Triland Premier Brokerage, Richard Cane

