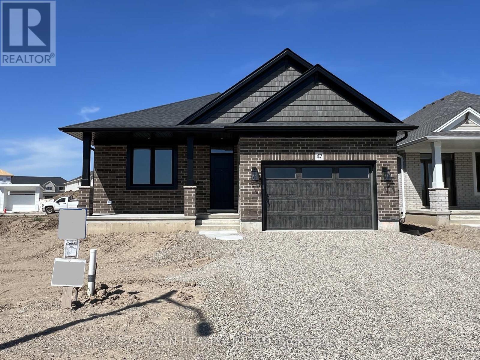
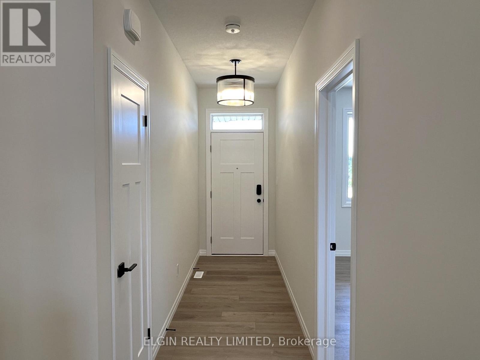
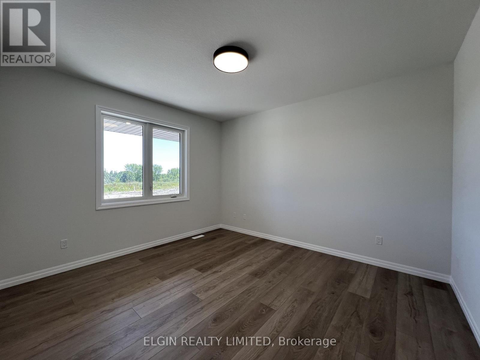
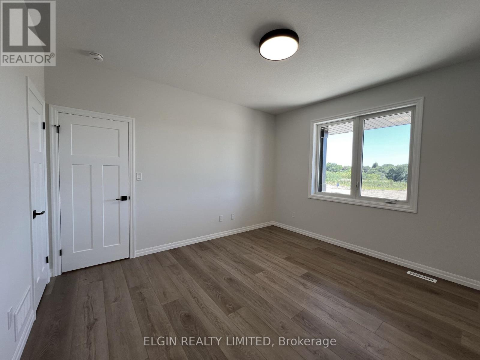
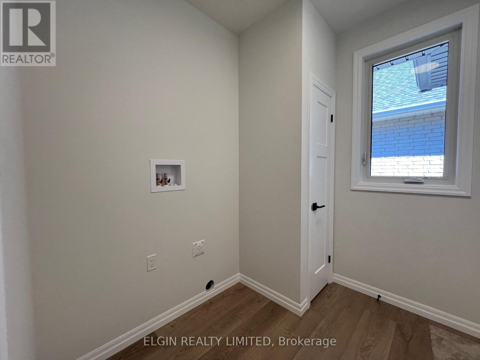
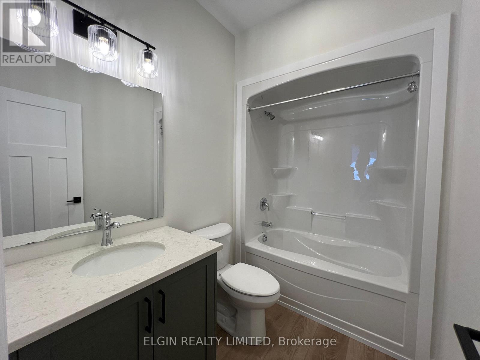
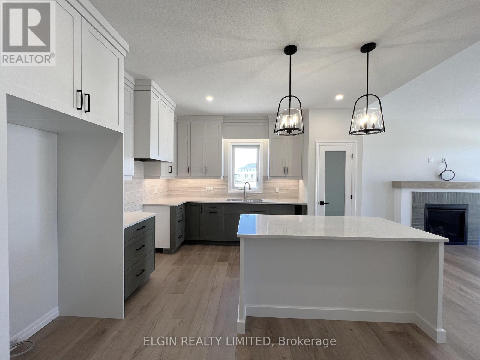

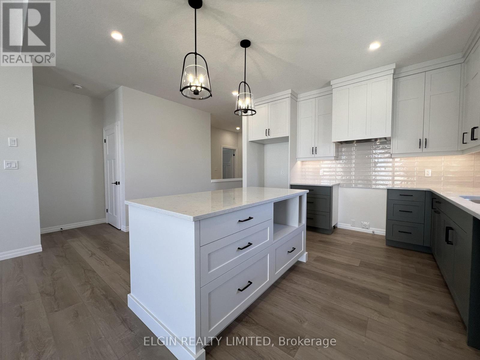
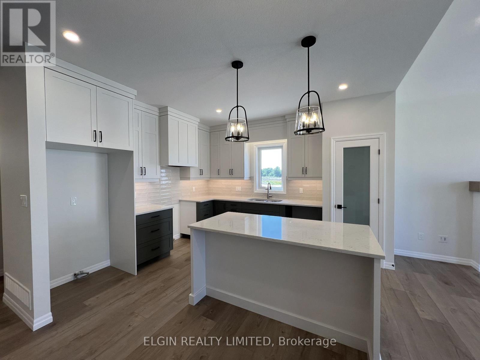
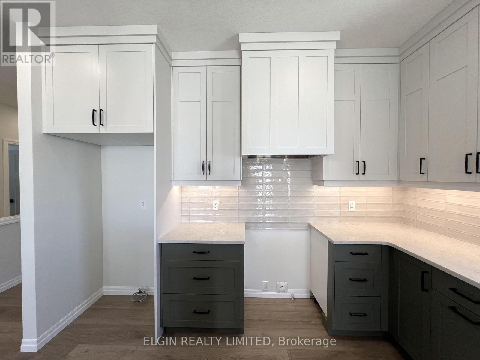

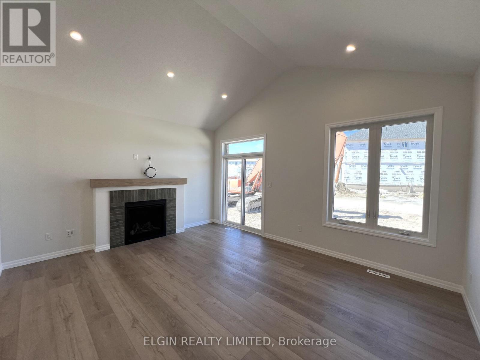

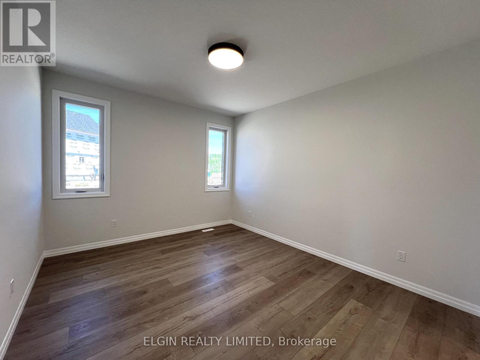

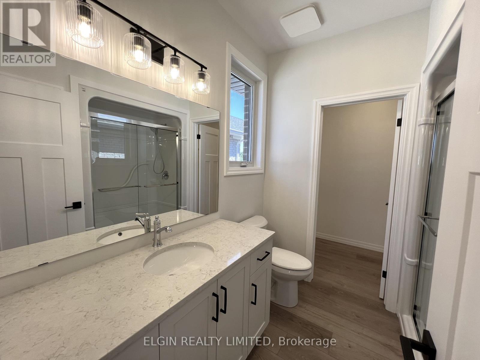
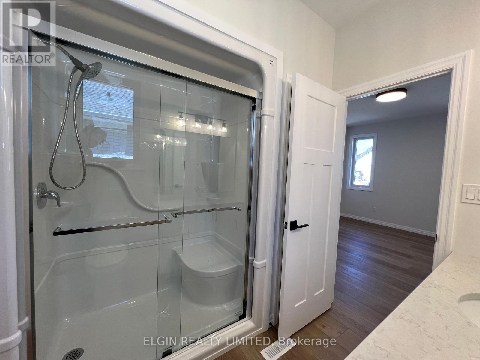

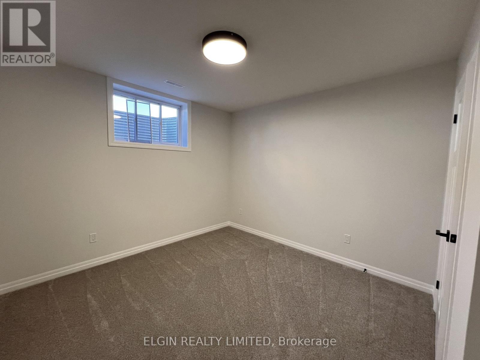

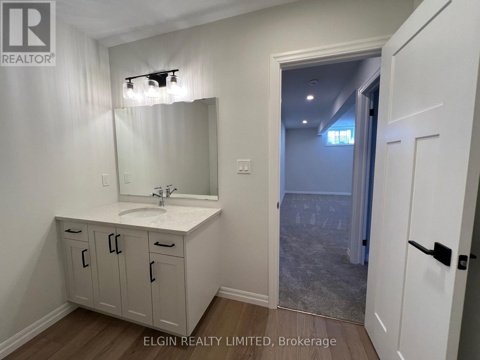
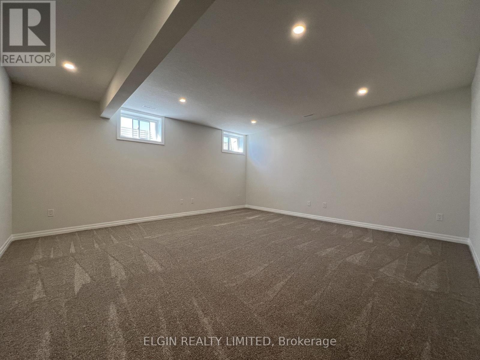
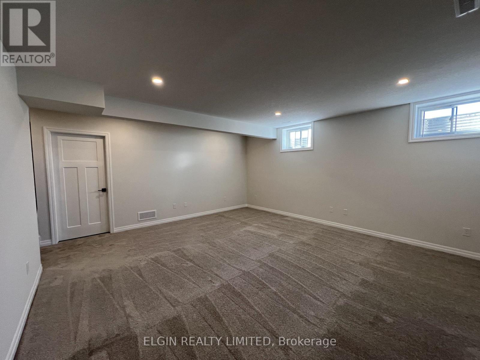
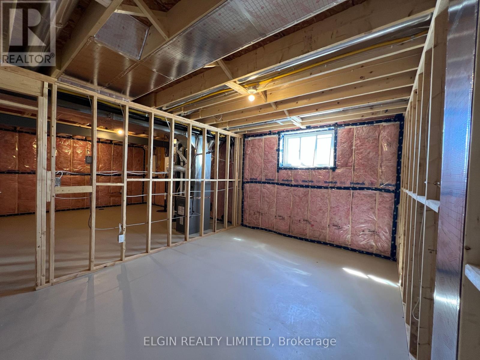
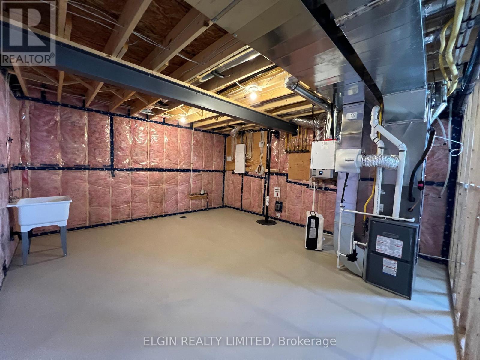
47 Hemlock Crescent Aylmer, ON
PROPERTY INFO
Move-in ready and ideal for young families or empty nesters, the 'Handfield' bungalow by Hayhoe Homes features 3 bedrooms (2+1), 3 bathrooms, and a 1.5-car garage in a well-designed, open-concept layout. The main floor offers 9' ceilings and luxury vinyl plank flooring (as per plan), with a stylish kitchen that includes quartz countertops, a tile backsplash, and central island flowing into the great room with cathedral ceiling and patio door to a rear deck complete with BBQ gas line. The primary suite features a walk-in closet and a 3-piece ensuite with shower. A second bedroom, a full bathroom, and convenient main floor laundry round off the main floor. The finished basement adds a spacious family room, 3rd bedroom, and bathroom. Additional highlights include a covered front porch, central air & HRV system, Tarion New Home Warranty, and numerous upgrades throughout. Taxes to be assessed. (id:4555)
PROPERTY SPECS
Listing ID X12334295
Address 47 HEMLOCK CRESCENT
City Aylmer, ON
Price $638,000
Bed / Bath 3 / 3 Full
Style Bungalow
Construction Brick, Vinyl siding
Land Size 41.3 x 99.8 FT
Type House
Status For sale
EXTENDED FEATURES
Basement FullBasement Development FinishedParking 3Equipment Water HeaterFeatures Irregular lot size, Sump PumpOwnership FreeholdRental Equipment Water HeaterStructure DeckCooling Central air conditioningFoundation Poured ConcreteHeating Forced airHeating Fuel Natural gasUtility Water Municipal water Date Listed 2025-08-08 22:01:02Days on Market 93Parking 3REQUEST MORE INFORMATION
LISTING OFFICE:
Elgin Realty Limited, David Matthews

