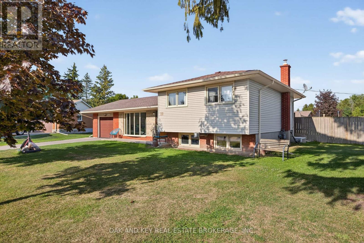
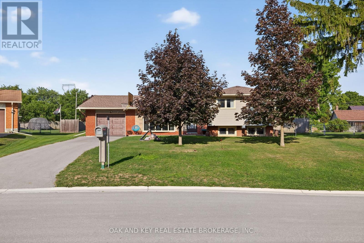
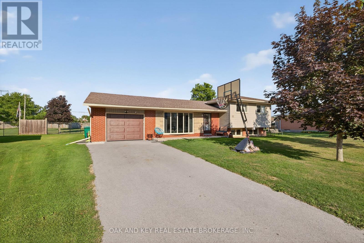
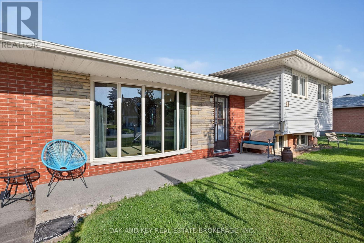
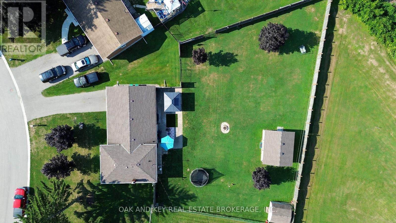
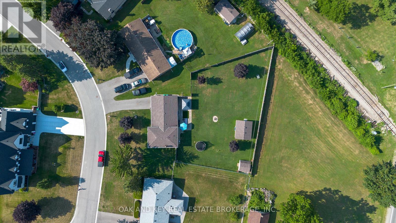
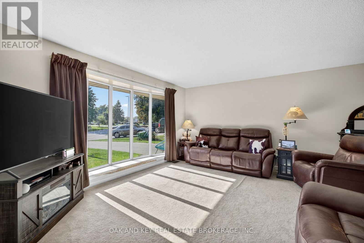
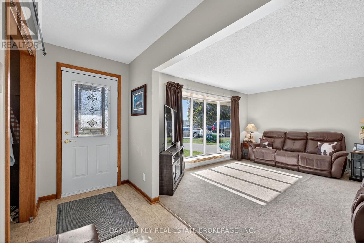
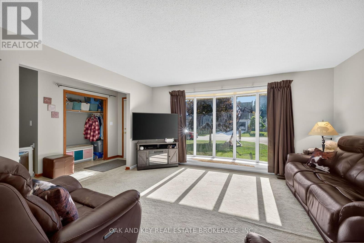
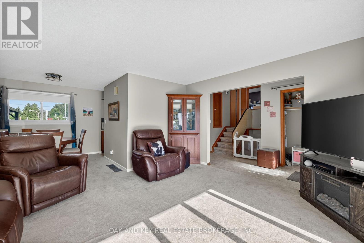
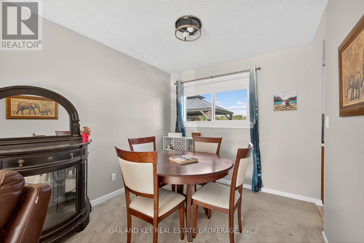
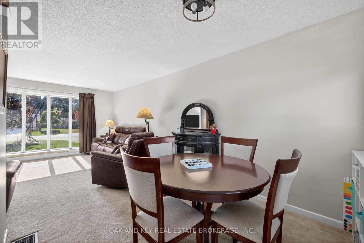
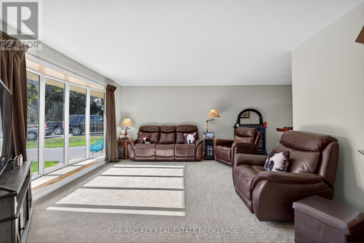
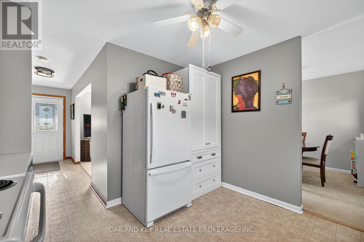
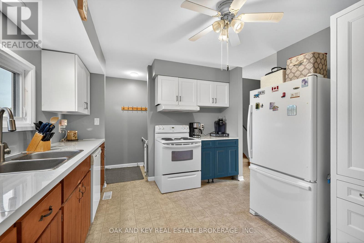
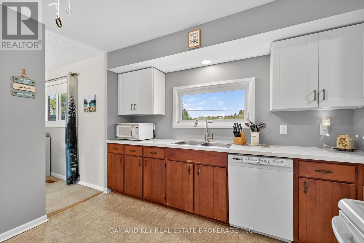
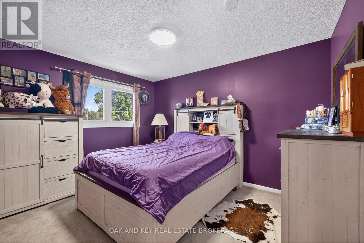
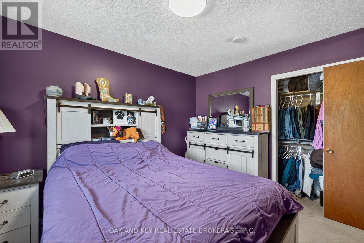
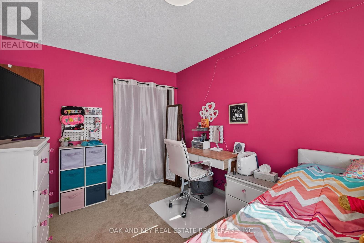
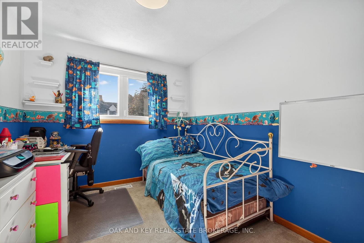
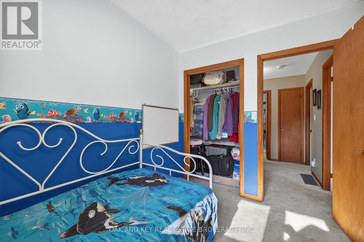
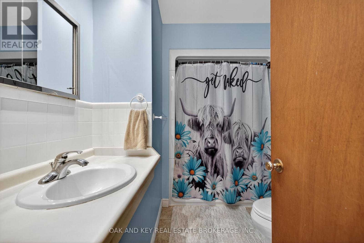
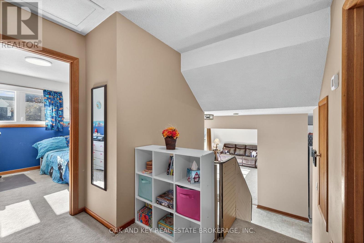
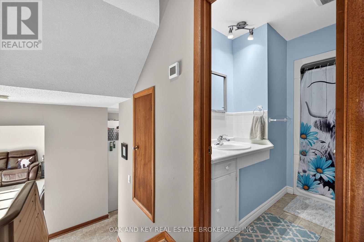
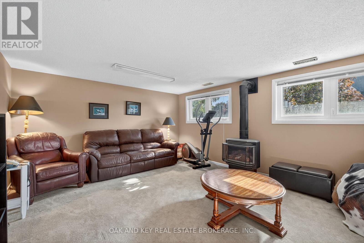
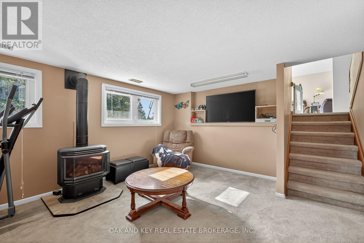
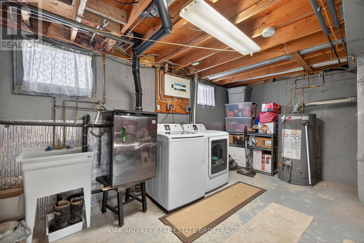
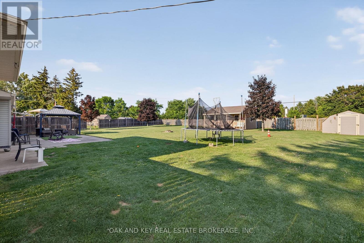
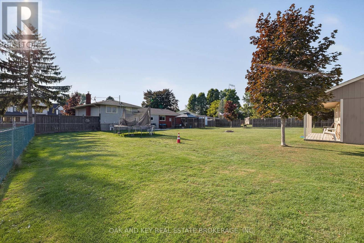
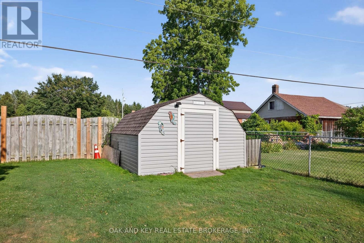
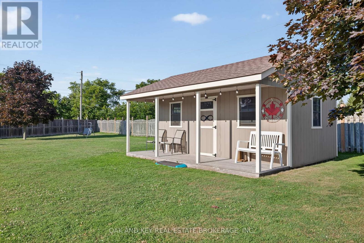
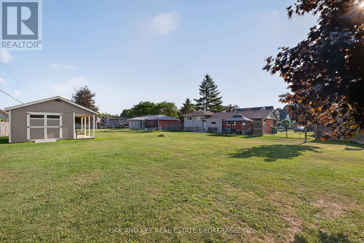
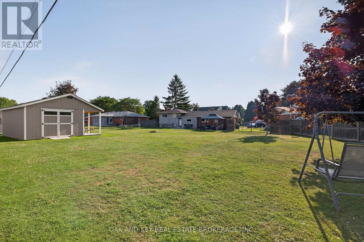
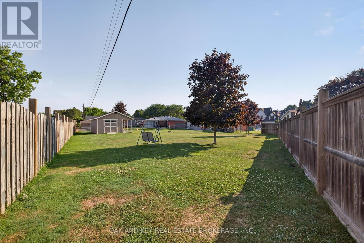
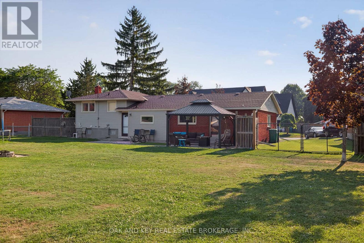
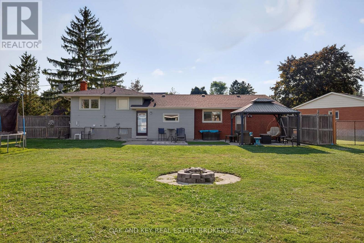
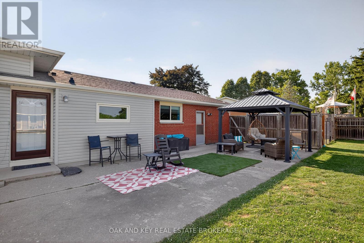
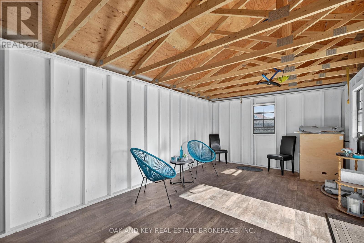
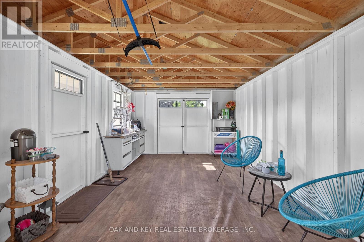
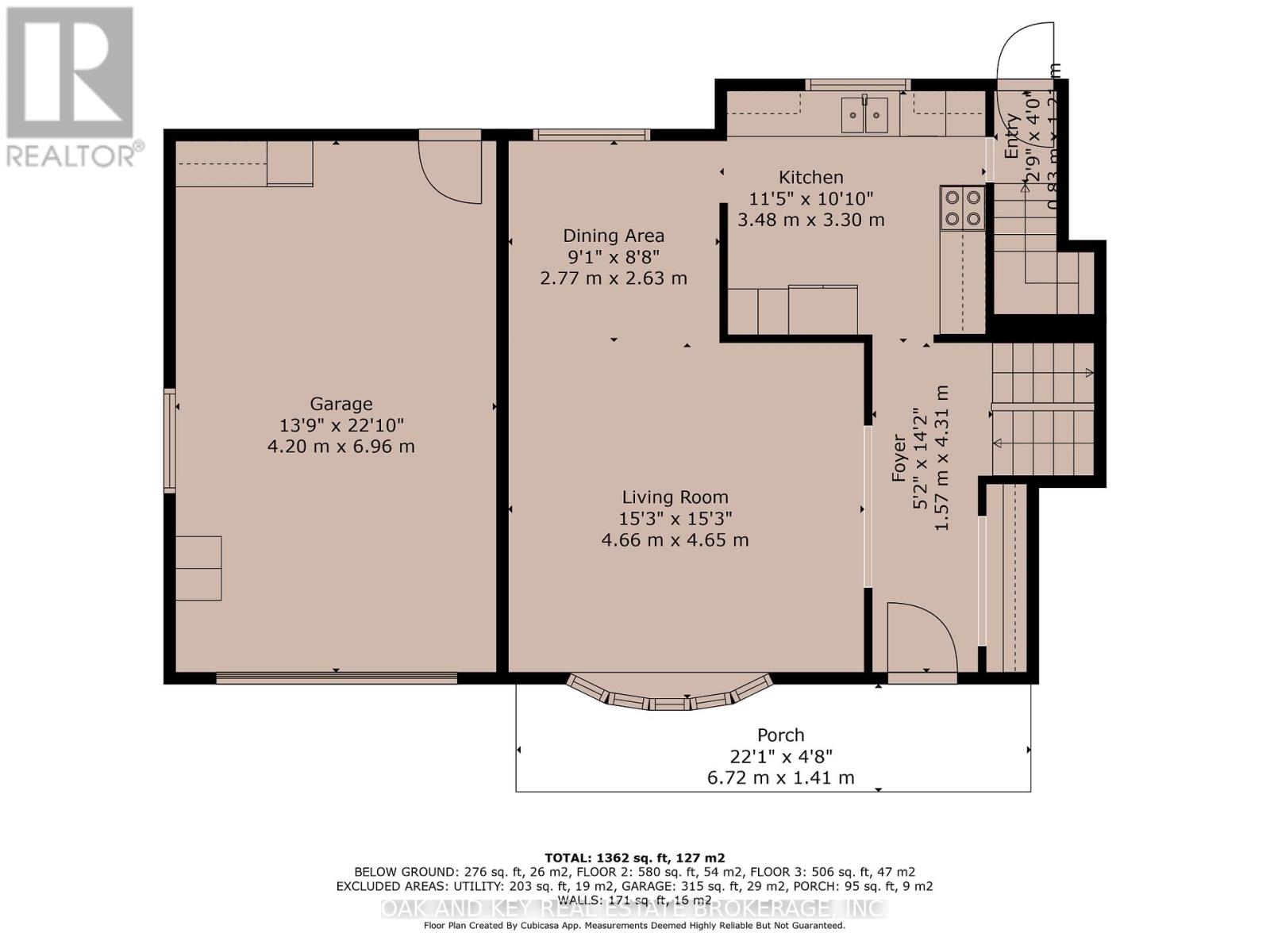
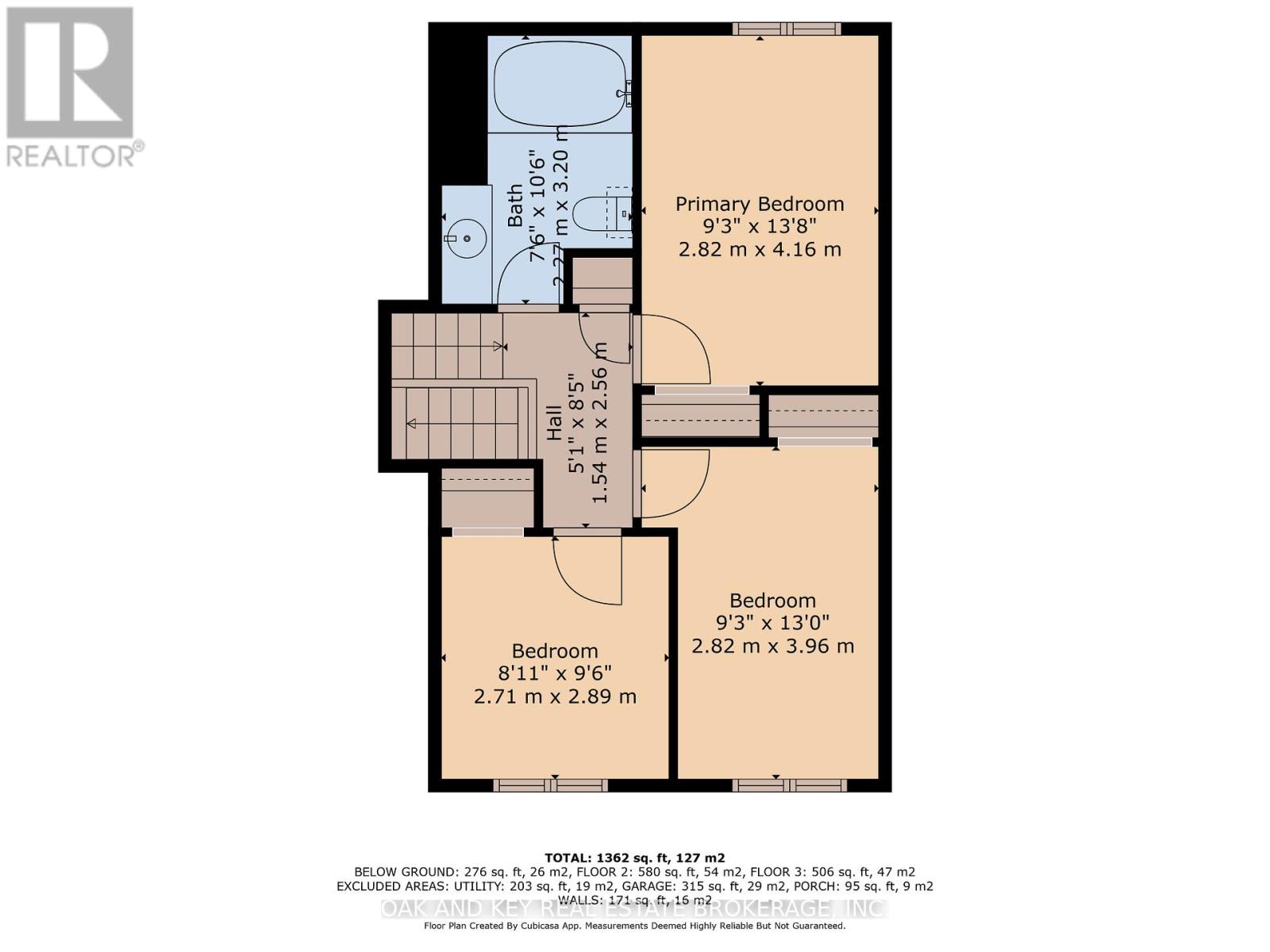
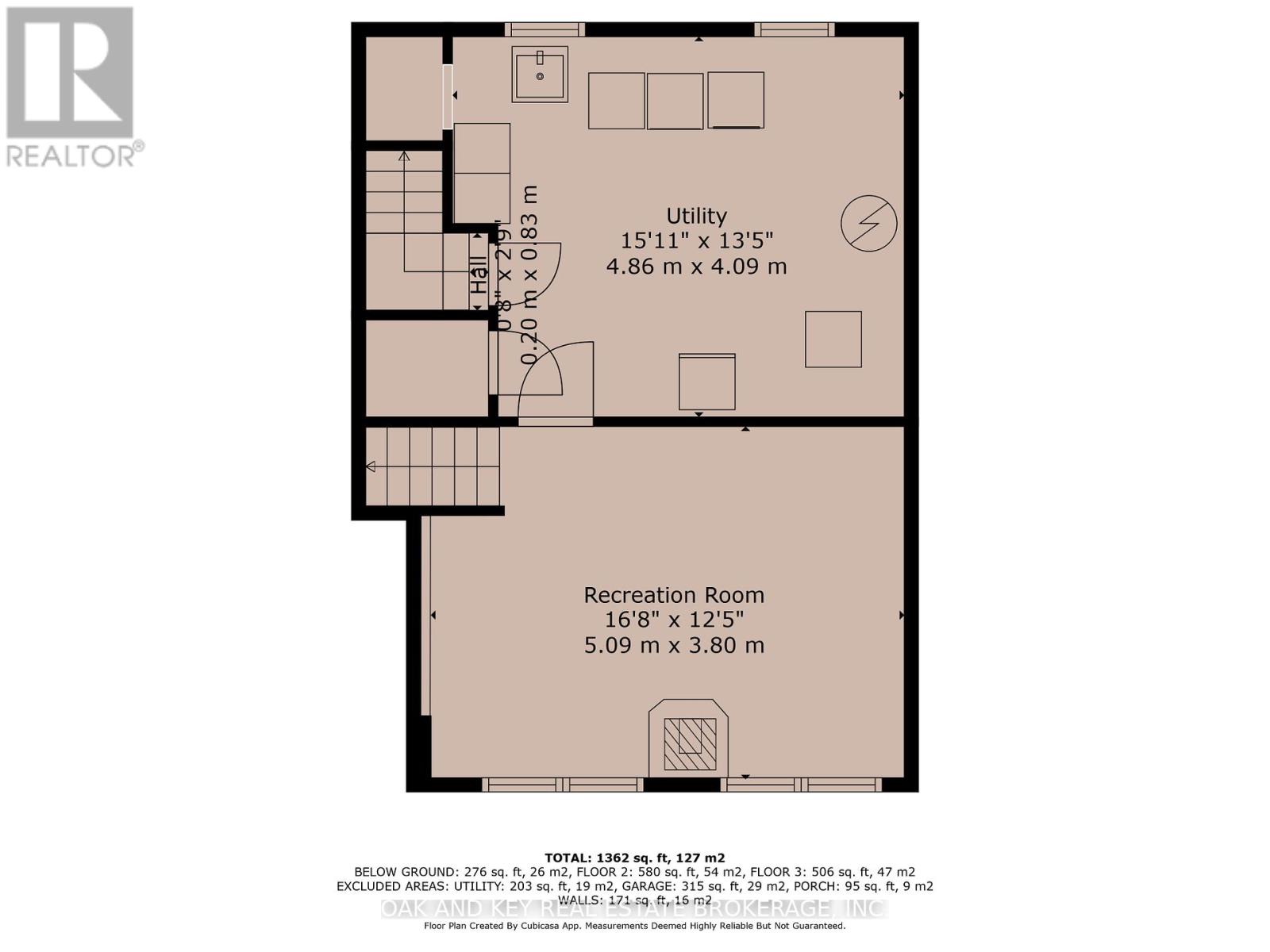
10103 Lynhurst Park Drive Central Elgin (Lynhurst), ON
PROPERTY INFO
Welcome to 10103 Lynhurst Park Drive in the Township of Southwold. This charming 3-bedroom, 1-bathroom side-split sits on a remarkable 19,622 sq. ft. lot. Offering a rare opportunity for space, privacy, and outdoor living in the sought-after community of Lynhurst. Whether you're entertaining in the expansive backyard, adding a pool, or building your dream garden, the possibilities are endless! This well-maintained home features a long list of thoughtful updates that reflect true pride of ownership. The kitchen has been updated (2024) with a new sink, countertop, coffee bar, tap, and rear exterior improvements including new siding, a new back wall, and window. Additional highlights include a new garage side window (2024), garage door and opener (2022), furnace (2017), and hot water tank (2018). You'll also appreciate the new driveway (2023), she-shed installation 12X20 ft (2022) with an extra 5 ft porch and upgraded 30 amp plug (2021) in the garage ideal for trailer hook-up. The gate beside the garage can be opened serving as a pull through for your trailer, boat or other summer toys. Encased crawl space plus a sump pump installation (2019) completed by Advanced Basement offers added protection and is professionally maintained annually. Other updates include lighting and switches (2025), bathroom plumbing, fencing, and more. Ideally located near parks, shopping and within Southwold Public School boundary. Perfectly situated with quick access to multiple highway routes, this home offers an easy 15 minute drive to the sandy shores of Port Stanley and only a short drive to the vibrant city of London making commuting, beach days, and city amenities all within effortless reach. This home offers both convenience and tranquility in a family-friendly neighbourhood. (id:4555)
PROPERTY SPECS
Listing ID X12333525
Address 10103 LYNHURST PARK DRIVE
City Central Elgin (Lynhurst), ON
Price $724,614
Bed / Bath 3 / 1 Full
Construction Brick, Vinyl siding
Land Size 71.9 x 189 FT ; 56.76 ft x
Type House
Status For sale
EXTENDED FEATURES
Appliances Dishwasher, Dryer, Refrigerator, Stove, Washer, Water HeaterBasement N/ABasement Development Partially finishedParking 5Amenities Nearby Hospital, Park, SchoolsCommunity Features School BusEquipment NoneFeatures Dry, Gazebo, Sump PumpOwnership FreeholdRental Equipment NoneStructure Patio(s), ShedBuilding Amenities Fireplace(s)Construction Style Split Level SidesplitCooling Central air conditioningFire Protection Smoke DetectorsFoundation BlockHeating Forced airHeating Fuel Natural gasUtility Water Municipal water Date Listed 2025-08-08 20:01:35Days on Market 93Parking 5REQUEST MORE INFORMATION
LISTING OFFICE:
Oak And Key Real Estate Brokerage INC., Anne Garcia

