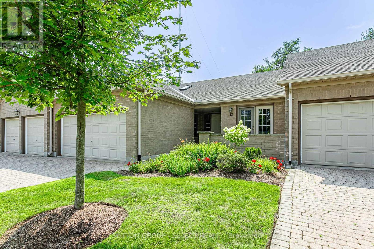
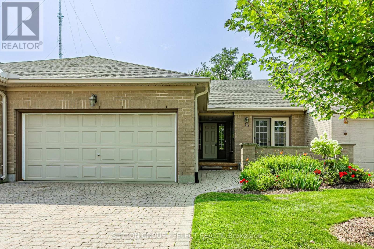
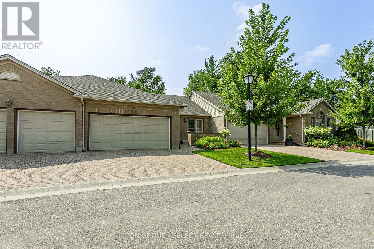
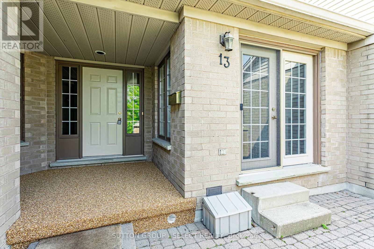
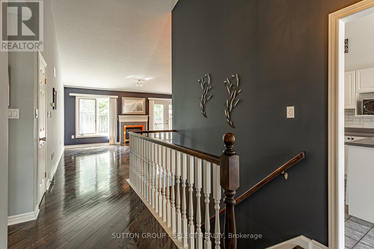
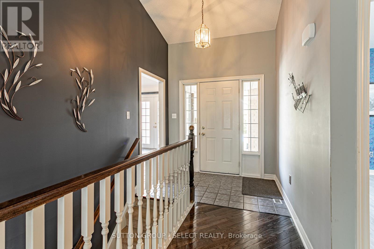
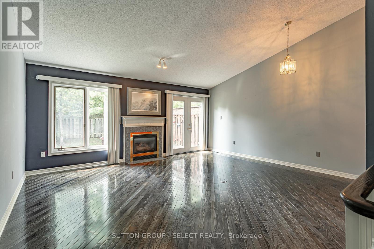
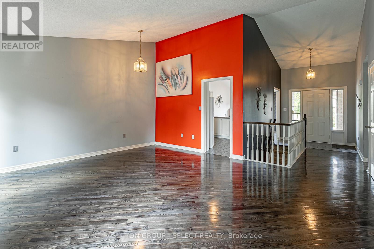
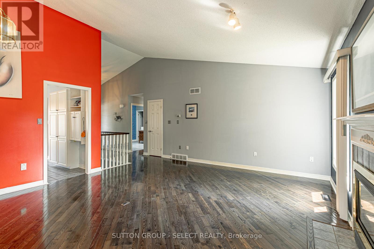
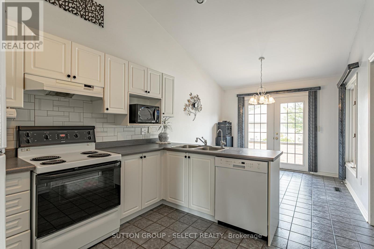
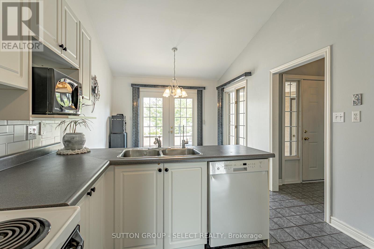
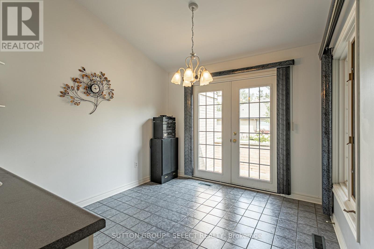
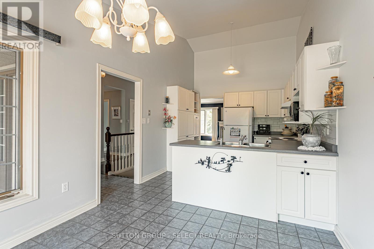
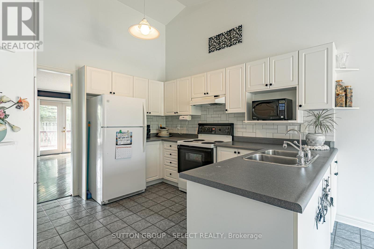
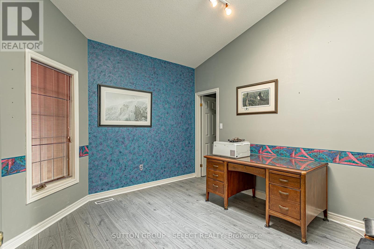
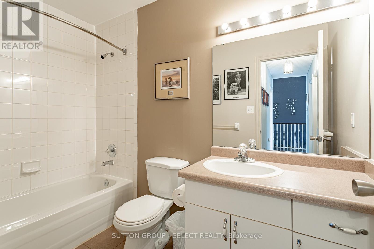
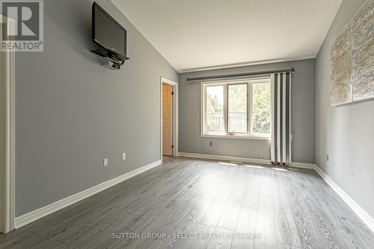
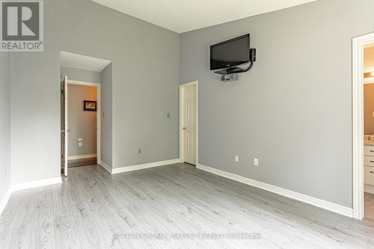
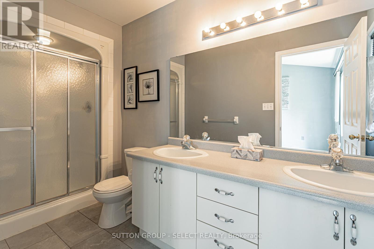
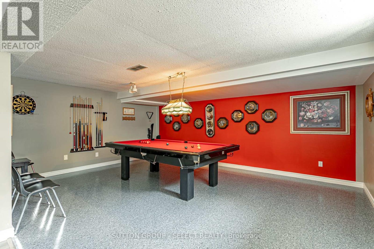
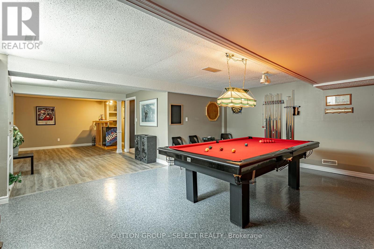
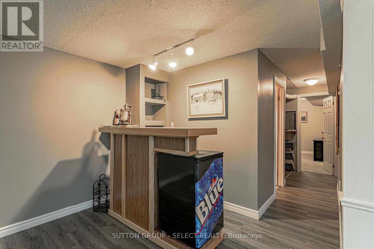
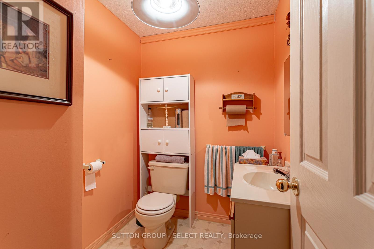
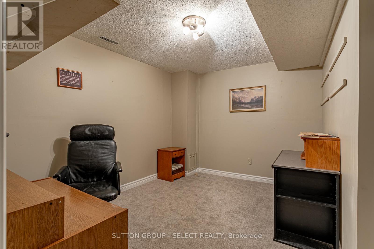
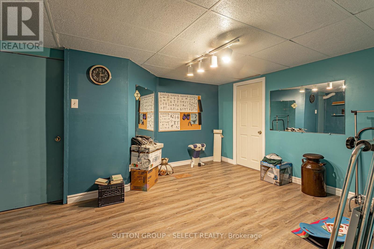
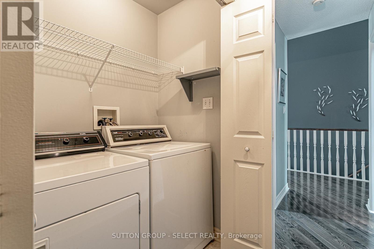
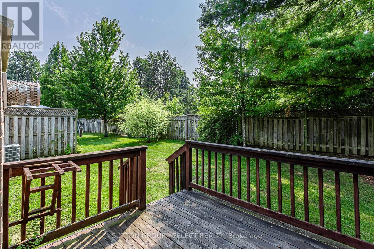
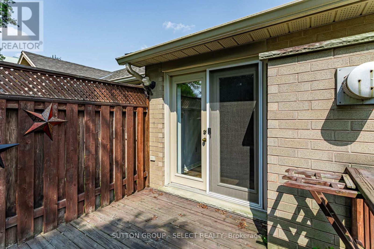
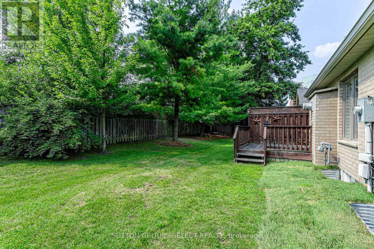
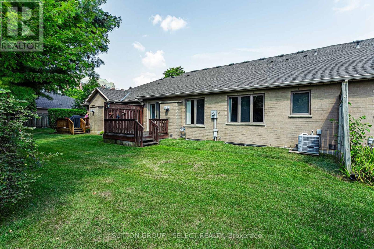
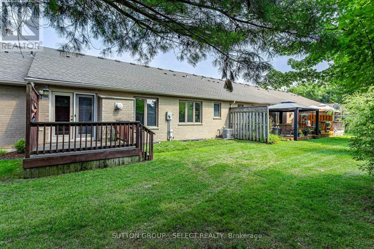
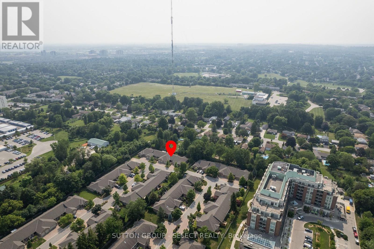
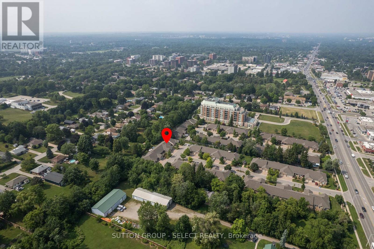
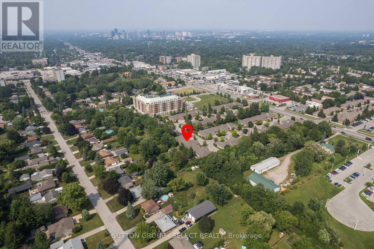
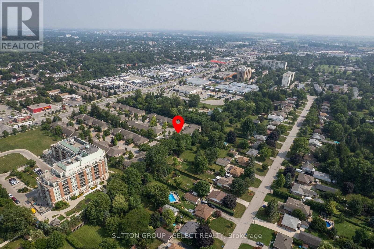
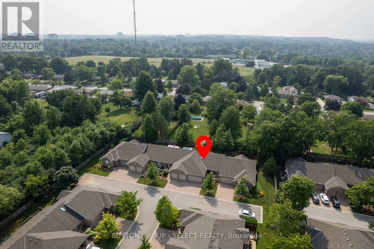
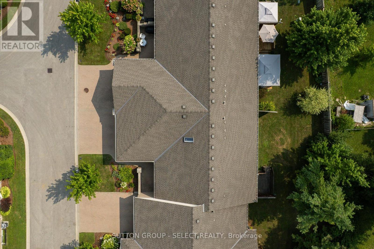
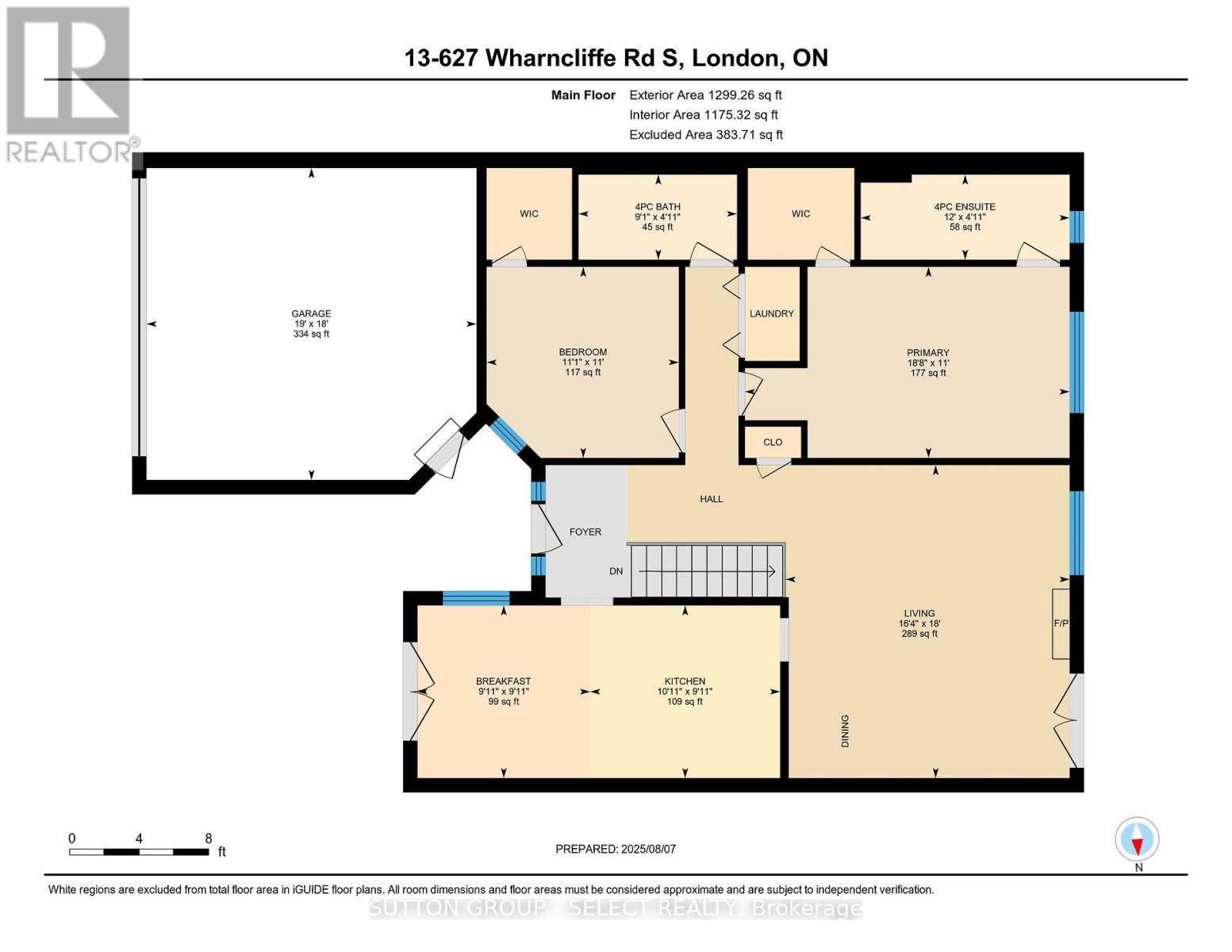
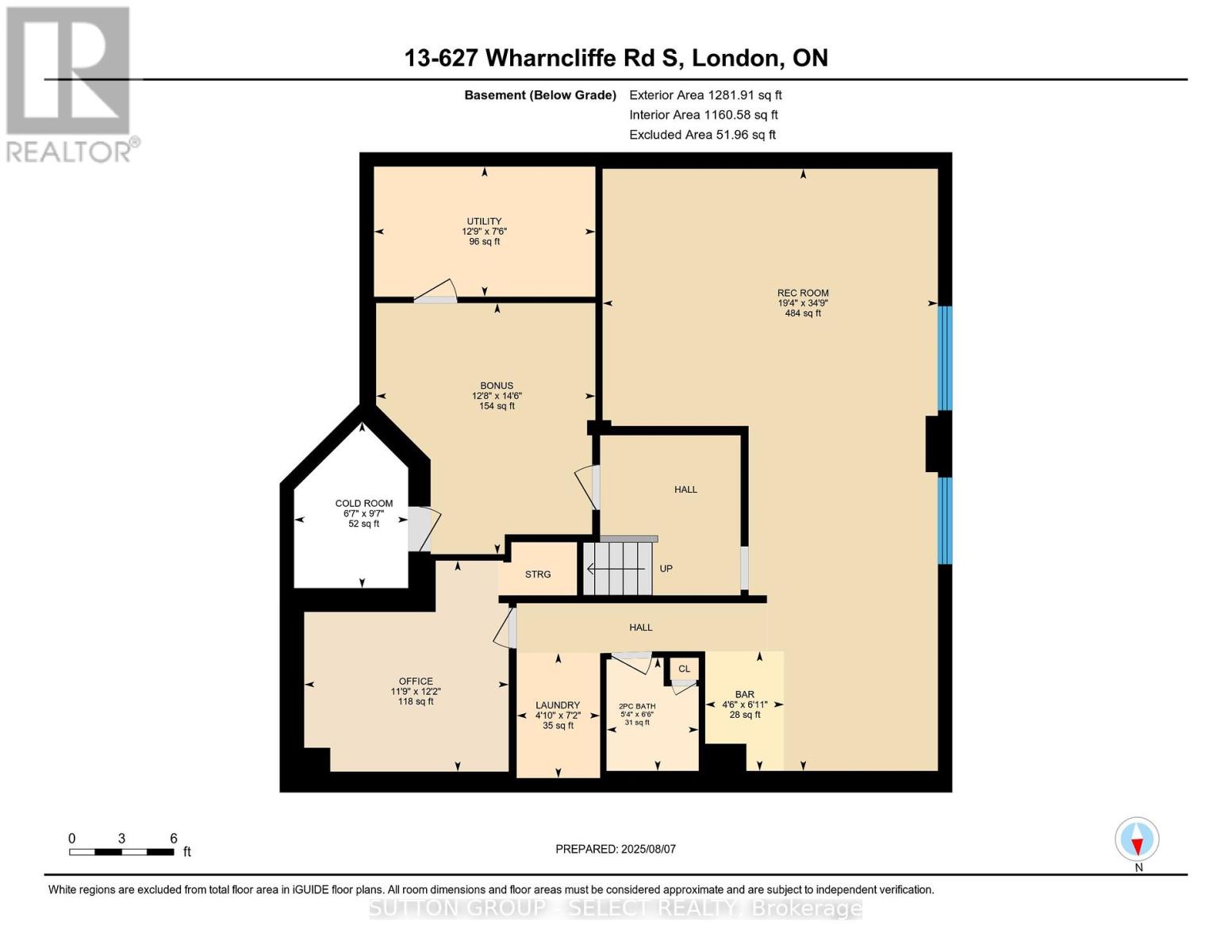
13 - 627 Wharncliffe Road S London South (South O), ON
PROPERTY INFO
Single-Level Brick Condo in South London's Orchard Hill Residences! This well-maintained, spacious condo offers two bedrooms, including a primary suite with a walk-in closet and a 3-piece ensuite. The second bedroom also features a walk-in closet. With 2.5 bathrooms, the open living and dining area boasts a cozy gas fireplace and patio doors opening to a 12' x 12' deck overlooking the backyard. The kitchen features a dinette area with patio access to the front courtyard, white cabinets with a peninsula, double sinks, tiled backsplash, water filtration, and a wall pantry, perfect for daily living and entertaining. The main floor showcases cathedral ceilings, a skylight, hardwood and ceramic flooring, six appliances, and convenient main-floor laundry. The finished lower level includes a spacious family room, a den, a wet bar, a workout area, a cold cellar, and additional storage. Comfort and efficiency are ensured with a forced-air gas furnace, central air, and a 100-amp breaker service. The attached two-car garage with an automatic opener provides easy access, with entry to both the courtyard and front porch. Located in a beautifully landscaped, limited-residence complex with lovely gardens, backing onto residential homes, this one-owner home has been lovingly maintained since new. Quick, flexible possession available, perfect for your move-in needs! (id:4555)
PROPERTY SPECS
Listing ID X12332198
Address 13 - 627 WHARNCLIFFE ROAD S
City London South (South O), ON
Price $559,900
Bed / Bath 2 / 2 Full, 1 Half
Style Bungalow
Construction Brick
Type Row / Townhouse
Status For sale
EXTENDED FEATURES
Appliances Blinds, Central Vacuum, Dishwasher, Dryer, Garage door opener remote(s), Microwave, Refrigerator, Stove, Washer, Wet BarBasement N/ABasement Development FinishedParking 4Amenities Nearby Hospital, Park, Public Transit, SchoolsCommunity Features Community Centre, Pets Allowed With RestrictionsEquipment Water HeaterFeatures Cul-de-sacMaintenance Fee InsuranceOwnership Condominium/StrataRental Equipment Water HeaterStructure Deck, Patio(s), PorchBuilding Amenities Fireplace(s)Cooling Central air conditioningFoundation Poured ConcreteHeating Forced airHeating Fuel Natural gas Date Listed 2025-08-08 14:01:00Days on Market 78Parking 4REQUEST MORE INFORMATION
LISTING OFFICE:
Sutton Group Select Realty, Dwayne Swan

