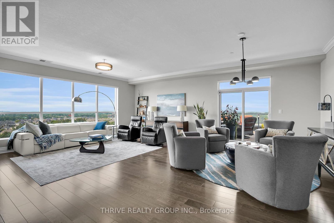
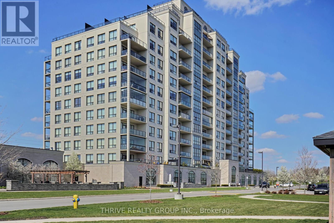
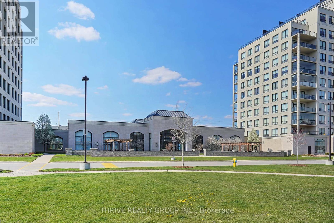
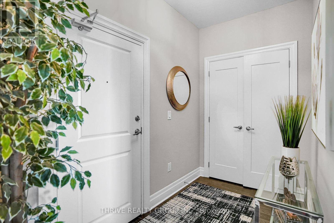
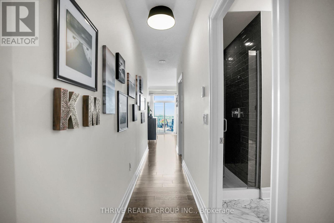
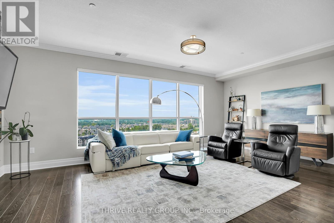
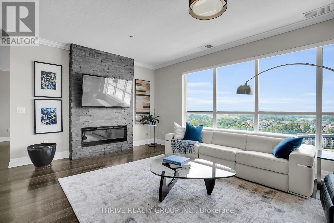
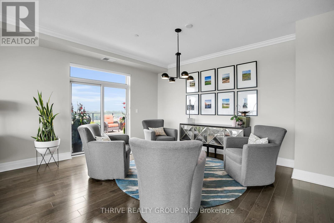
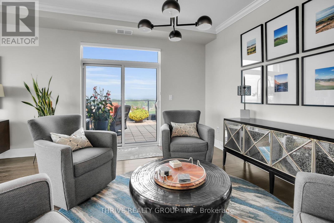
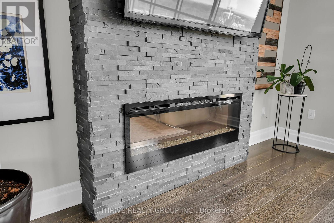
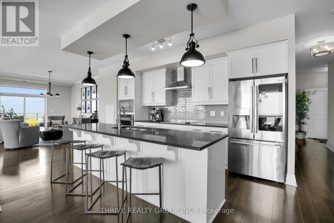
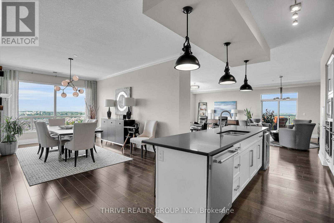
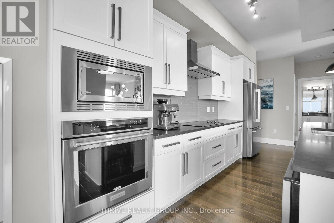
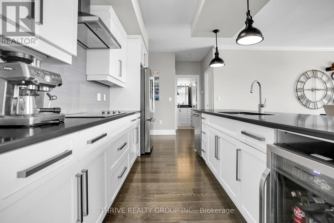
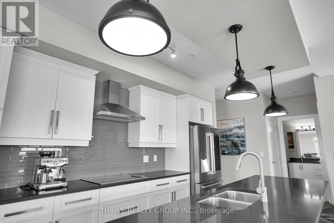
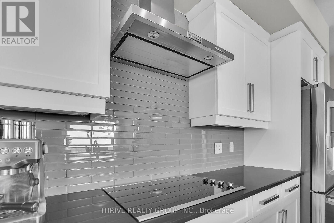
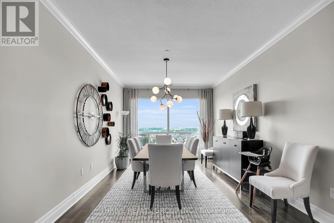
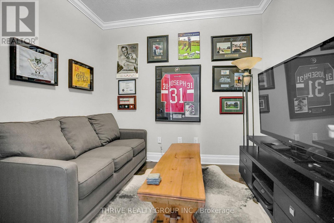
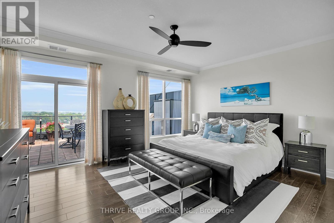
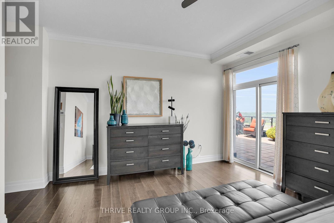
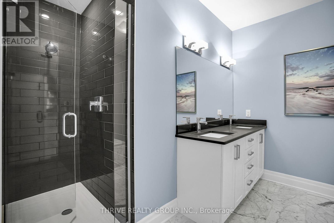
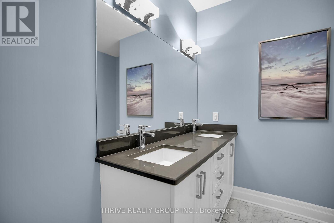
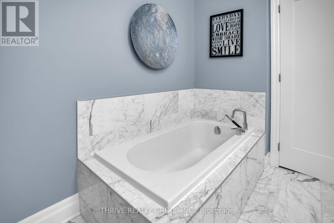
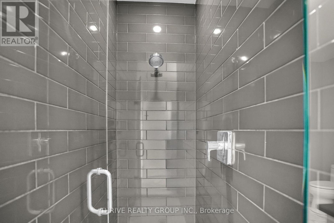
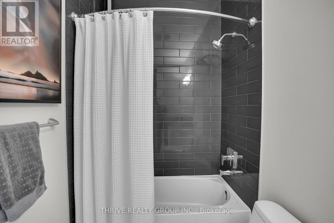
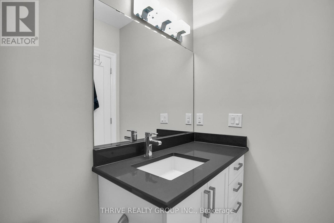
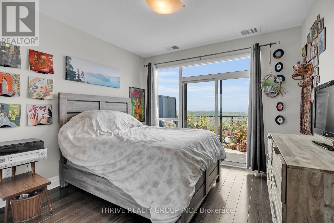
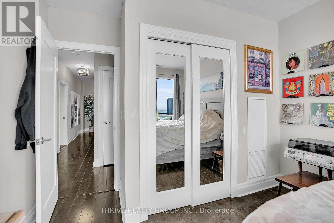
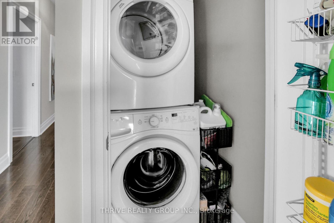
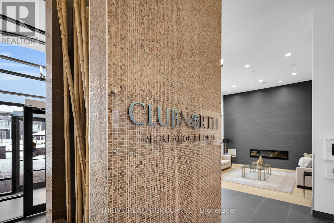
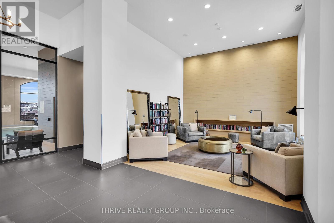
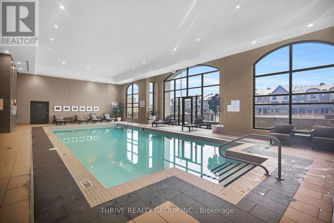
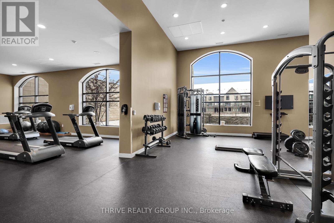
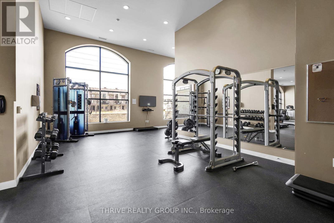
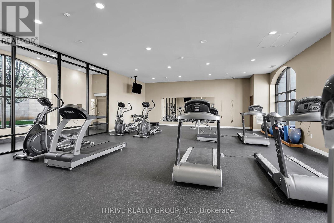
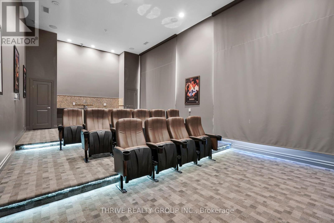
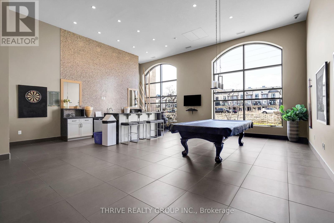
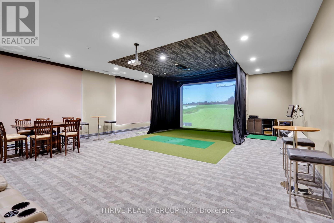
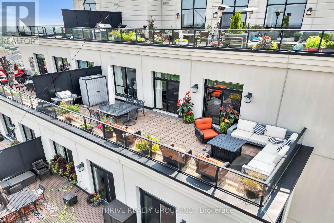
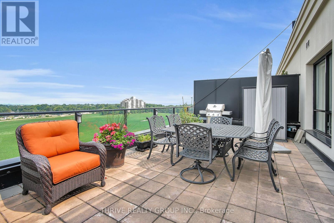
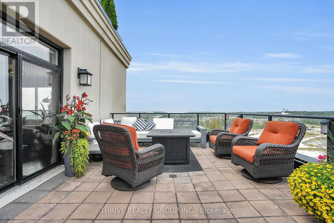
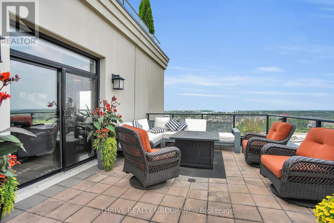
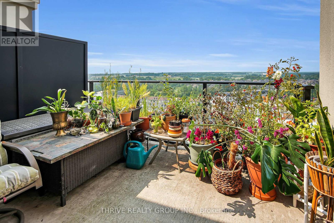
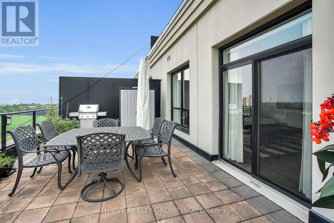
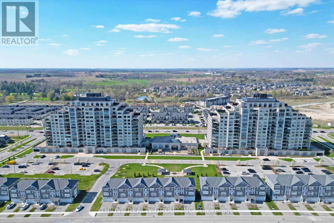
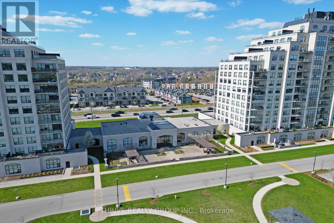
1301 - 240 Villagewalk Boulevard London North (North A), ON
PROPERTY INFO
Welcome to this exquisite penthouse in the heart of Sunningdale, a rare offering in one of the London's most prestigious high-rise buildings. Spanning 2,140 sq. ft., this 2-bedroom + den residence boasts soaring ceilings, a formal dining room, and a bright, open-concept layout perfect for both everyday living and upscale entertaining. The spacious great room features a fireplace and seamlessly connects to the gourmet kitchen, complete with an island, stone countertops, and premium finishes. The luxurious primary suite includes a generous walk-in closet and a spa-inspired ensuite bath. Enjoy breathtaking, unobstructed North and East views from your expansive outdoor living spaces including a covered balcony (90 sq. ft) and a private 486 sq. ft. terrace ideal for entertaining or relaxing in total privacy. The building offers a full suite of luxury amenities, including an indoor pool, fitness centre, golf simulator, theatre room, and a residents kitchen and formal dining room for hosting private events. Additional highlights include two underground parking spaces (#54 and #33) and three storage lockers (#132, #141, and #153). This is a rare opportunity to own a signature penthouse with unmatched outdoor space and five-star amenities in one of Londons most desirable communities. (id:4555)
PROPERTY SPECS
Listing ID X12331241
Address 1301 - 240 VILLAGEWALK BOULEVARD
City London North (North A), ON
Price $1,100,000
Bed / Bath 2 / 2 Full
Construction Concrete
Type Apartment
Status For sale
EXTENDED FEATURES
Appliances Blinds, Cooktop, Dryer, Microwave, Oven, Oven - Built-In, Refrigerator, Stove, Washer, Water HeaterParking 2Amenities Nearby Golf Nearby, Hospital, Park, Place of Worship, Public TransitCommunity Features Pet RestrictionsEquipment NoneFeatures Elevator, Flat site, In suite Laundry, LightingMaintenance Fee Common Area Maintenance, Heat, Insurance, WaterOwnership Condominium/StrataRental Equipment NoneStructure Patio(s)Views ViewBuilding Amenities Exercise Centre, Fireplace(s), Separate Electricity Meters, Separate Heating Controls, Storage - LockerCooling Central air conditioningFire Protection Controlled entry, Smoke DetectorsFoundation ConcreteHeating Forced airHeating Fuel Natural gas Date Listed 2025-08-07 22:00:40Days on Market 72Parking 2REQUEST MORE INFORMATION
LISTING OFFICE:
Thrive Realty Group Inc., Amanda Mcguire

