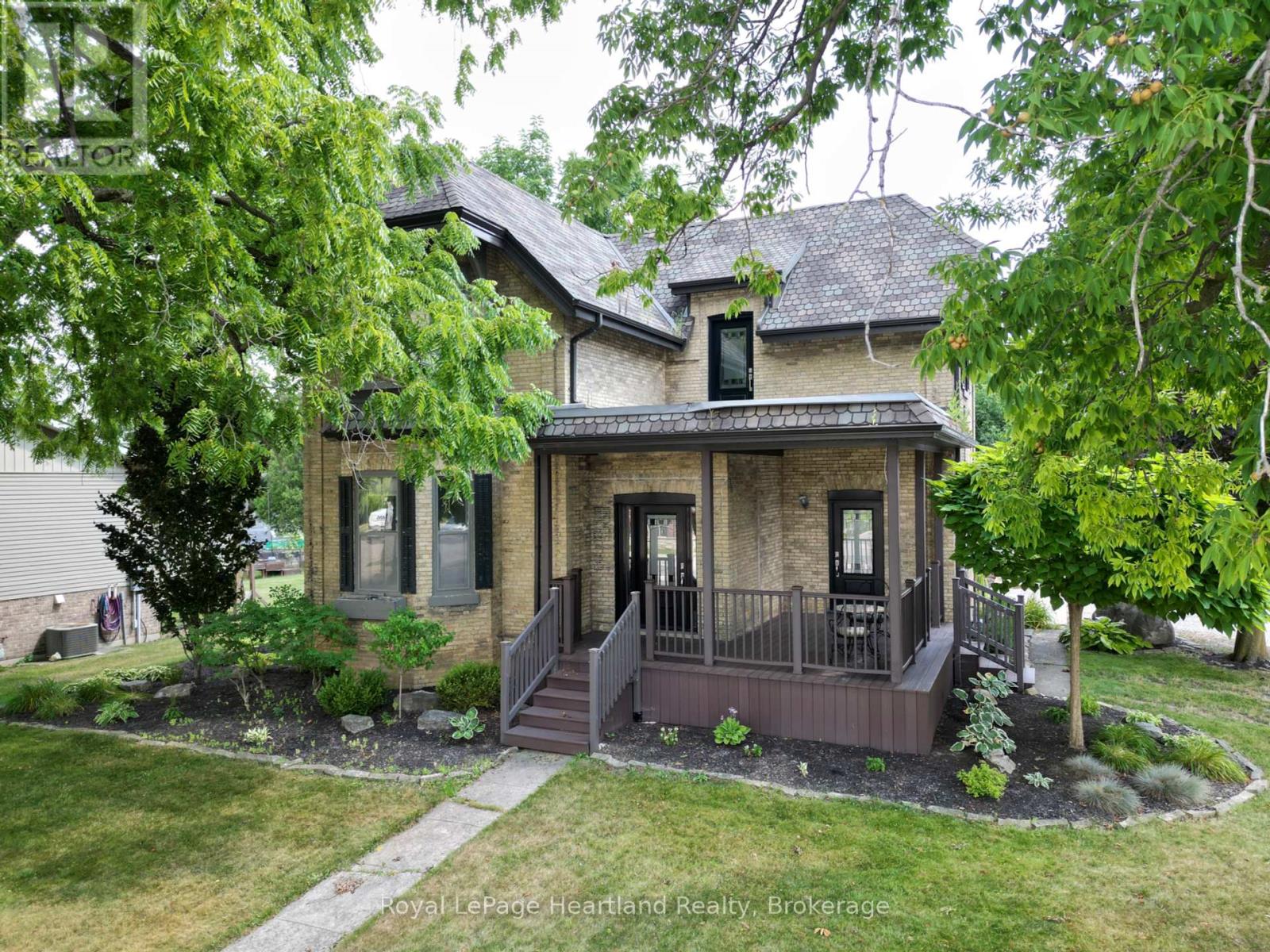






































58 Main Street S South Huron (Exeter), ON
PROPERTY INFO
Grand century solid brick 2-storey home perched on a lovely lot just a few steps from the river, park, trail, and amenities. Built as a church manse in 1878, this palatial residence would be a great place to raise your family. The updated covered front porch opens to a centre hallway with a beautiful open staircase to the second floor. The main floor boasts a huge living room adjacent to a generous formal dining room, which is presently sporting a pool table. Tall Victorian ceilings and bay windows offer a fitting heritage motif. A huge eat-in kitchen with its extended sunroom area and large skylight makes a great space for family gatherings. A spacious den inside the front hallway with a separate entrance would suit well as a home office. A peaceful lounging room and large screened-in porch at the rear overlook the pool and private fenced-in backyard. Upstairs, you'll find five generous bedrooms as well as a roomy landing and a 4-piece bathroom. A large main floor laundry room offers walk-in shower, and a 2 piece bathroom near the rear entrance. The private, fenced backyard features a stamped concrete patio, a 16x32 in-ground pool, and an 8'x12' pool shed. To top it off, a 36'x24' coverall building with a huge double overhead door for all your storage needs. (id:4555)
PROPERTY SPECS
Listing ID X12327779
Address 58 MAIN STREET S
City South Huron (Exeter), ON
Price $499,900
Bed / Bath 5 / 1 Full, 1 Half
Construction Brick
Land Size 90.2 x 165.4 FT
Type House
Status For sale
EXTENDED FEATURES
Appliances Dryer, Refrigerator, Stove, Washer, Water HeaterBasement N/ABasement Development UnfinishedParking 8Amenities Nearby Golf Nearby, Hospital, Park, Place of WorshipCommunity Features Community CentreEquipment Water HeaterFeatures Flat siteOwnership FreeholdRental Equipment Water HeaterStructure Patio(s), Porch, ShedBuilding Amenities Fireplace(s)Cooling Central air conditioningFoundation BrickHeating Forced airHeating Fuel Natural gasUtility Water Municipal water Date Listed 2025-08-06 20:01:03Days on Market 95Parking 8REQUEST MORE INFORMATION
LISTING OFFICE:
Royal Lepage Heartland Realty, Bob Heywood
, Royal Lepage Heartland Realty, Jess Gill

