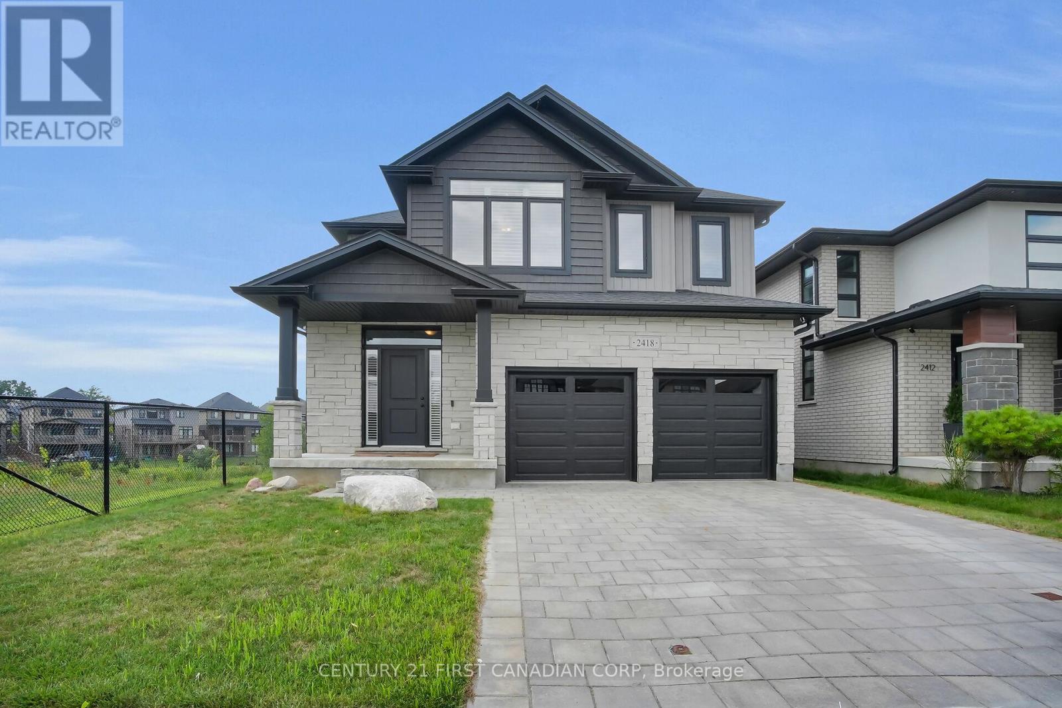
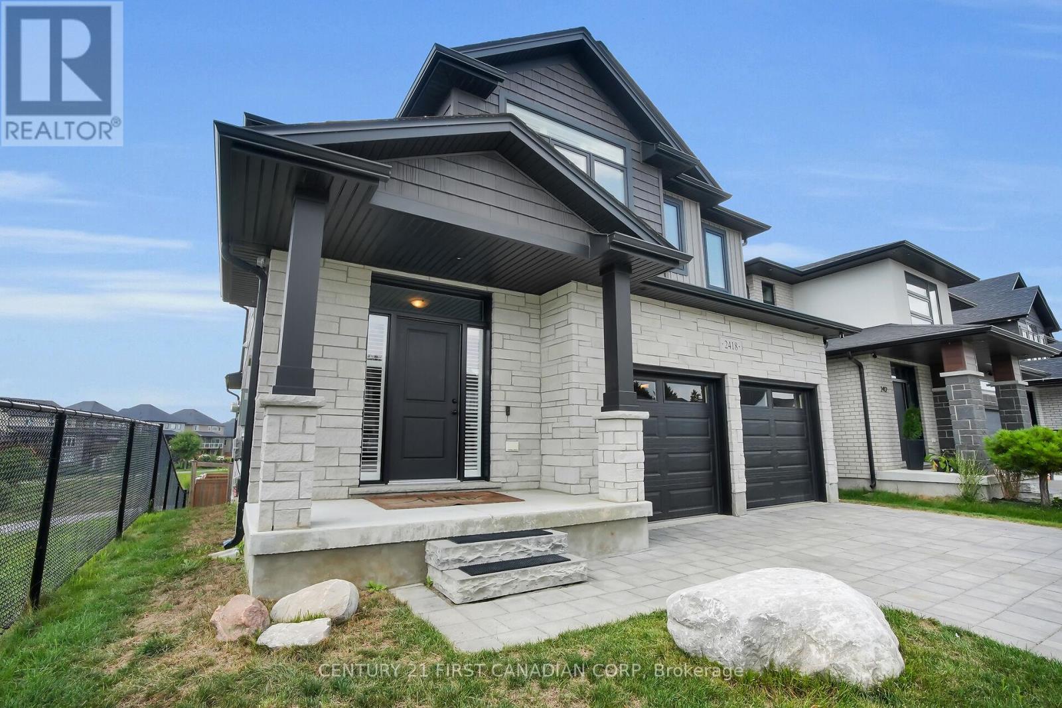
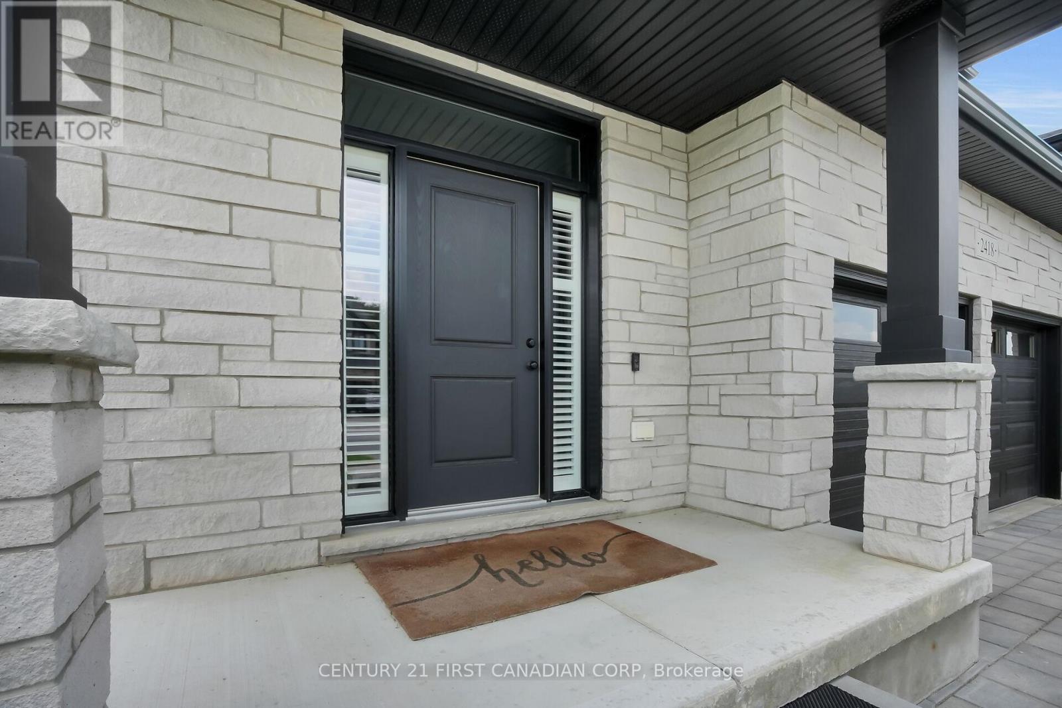
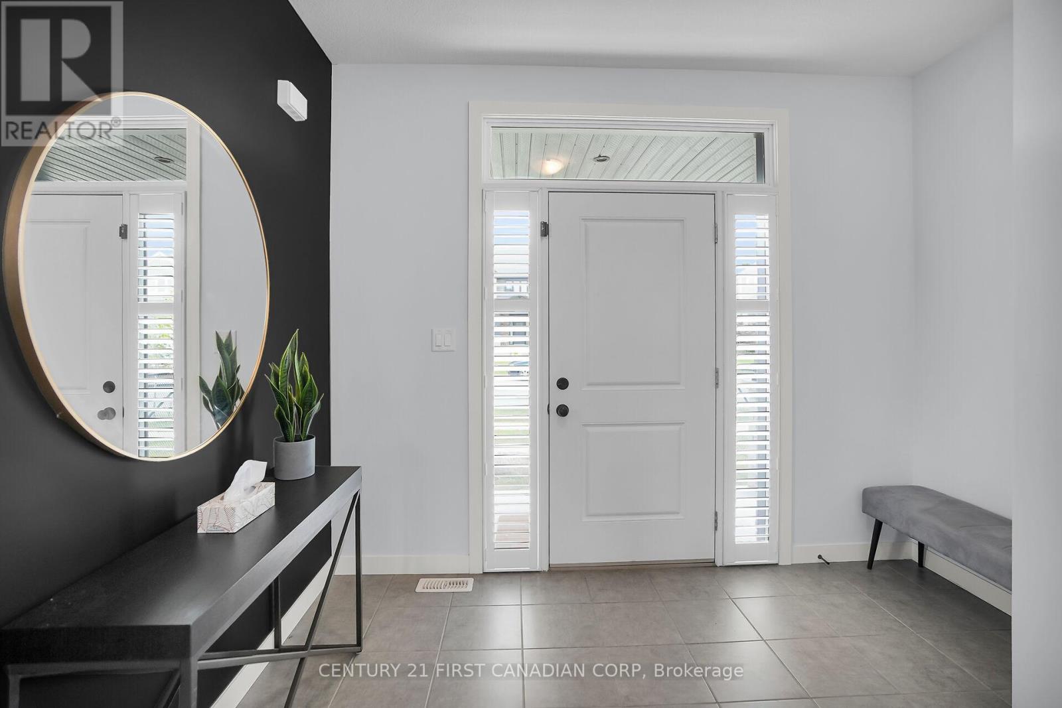
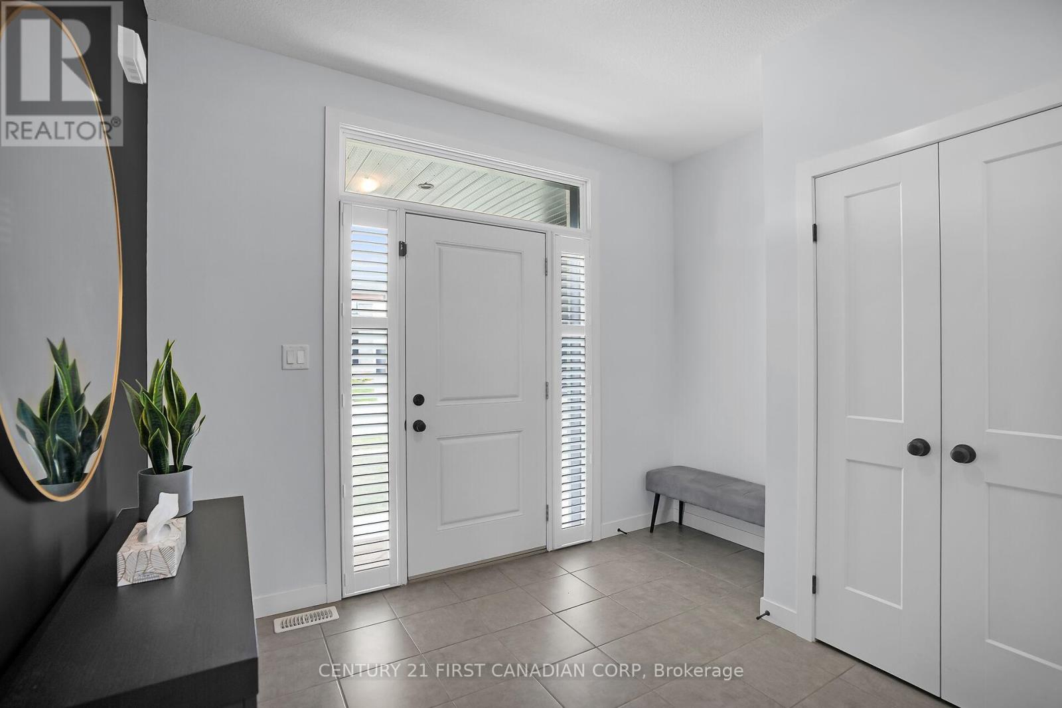













































2418 Tokala Trail London North (North S), ON
PROPERTY INFO
Welcome to 2418 Tokala Trail! Where Contemporary Design Meets Everyday Luxury. This meticulously maintained 2019 Mackenzie-built home offers upgrades galore and a rare blend of modern style and family-friendly function, set on a premium lot backing directly onto a protected trail with no neighbour on one side for unmatched privacy and connection to nature. From the stone driveway and elegant stone and brick exterior to the 9 foot ceilings, engineered hardwood floors, and California shutters throughout, every detail reflects elevated design. The open-concept main level features bright living and dining spaces that flow seamlessly to a cozy breakfast nook and a deck overlooking tranquil green-space. The chef-inspired kitchen boasts quartz countertops, gas stove, custom cabinetry, designer fixtures, a large island, and a walk-in pantry with garage access, ideal for entertaining or busy weekday living.Upstairs, the primary suite is a private retreat with recessed ceiling, walk-in closet, and a spa-like 5-piece ensuite featuring an upgraded soaker tub and quartz-topped double vanity. Three additional bedrooms with blackout blinds, a stylish 4-piece bath, and second-floor laundry complete this perfectly planned level.The professionally finished walk-out basement (2022) adds flexibility with a spacious rec room, electric fireplace, gym or office space, and a fifth bedroom with a stunning cheater ensuite, ideal for guests, in-laws, or a nanny suite. Enjoy a fully fenced backyard and a location close to top-rated schools (St. Gabriel, St. Andre Bessette, Banting, and Northwest Public School), as well as parks, golf, restaurants, and Masonville Mall. Design-rich, upgrade-loaded, and move-in ready, 2418 Tokala Trail is the one you've been waiting for! (id:4555)
PROPERTY SPECS
Listing ID X12324449
Address 2418 TOKALA TRAIL
City London North (North S), ON
Price $1,249,900
Bed / Bath 5 / 3 Full, 1 Half
Construction Stone, Vinyl siding
Land Size 40.9 x 107.9 FT ; 40.94 x 107.94 x 40.88 x 106.37
Type House
Status For sale
EXTENDED FEATURES
Appliances Dishwasher, Dryer, Garage door opener remote(s), Refrigerator, Stove, WasherBasement N/ABasement Features Walk outBasement Development FinishedParking 4Equipment Water HeaterOwnership FreeholdRental Equipment Water HeaterStructure Deck, Patio(s)Building Amenities Fireplace(s)Cooling Central air conditioningFoundation Poured ConcreteHeating Forced airHeating Fuel Natural gasUtility Water Municipal water Date Listed 2025-08-05 18:00:41Days on Market 22Parking 4REQUEST MORE INFORMATION
LISTING OFFICE:
Century First Canadian Corp, Gautam Khanna

