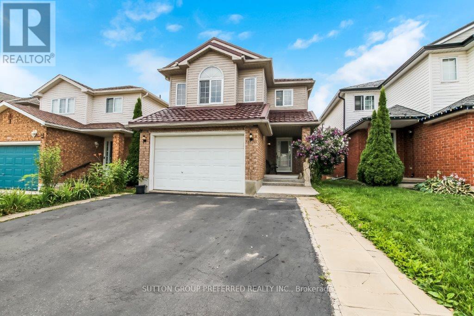
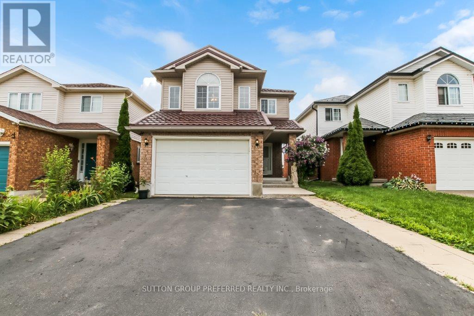
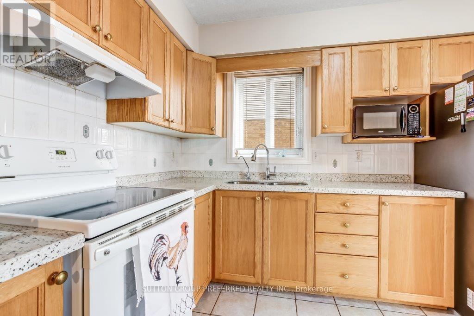
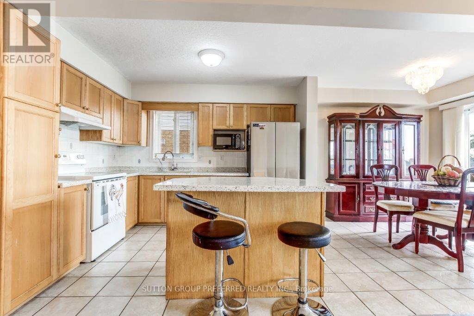
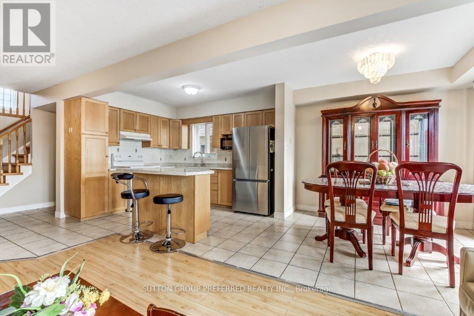
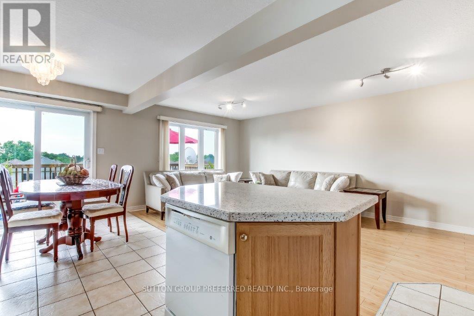
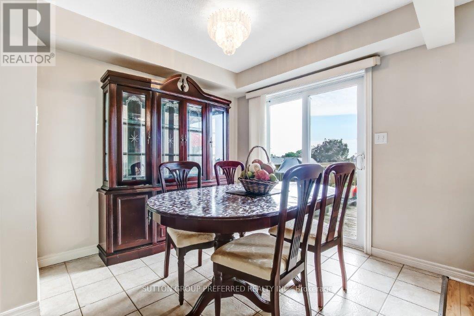
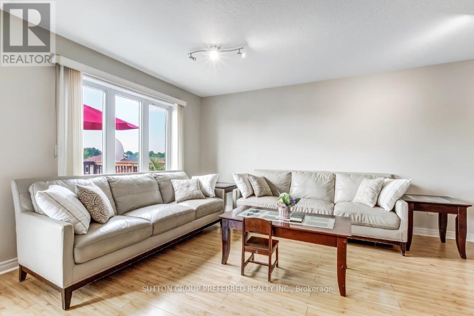
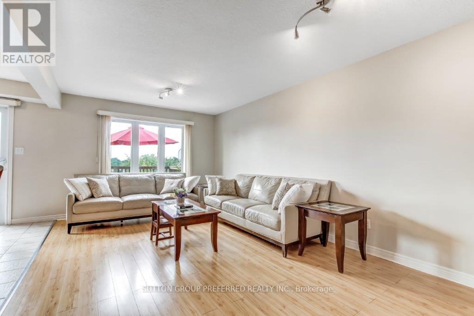
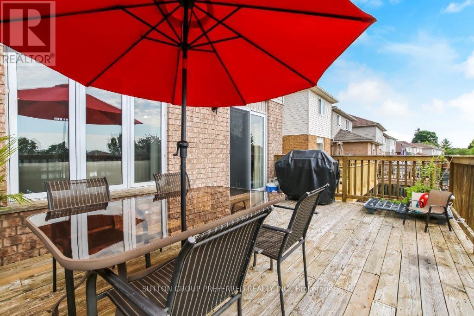
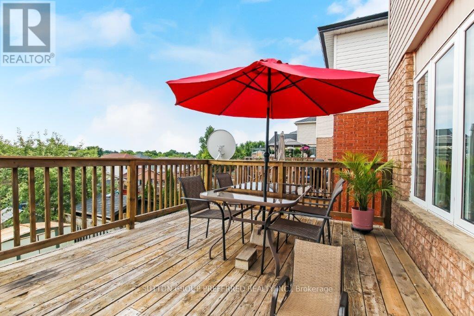
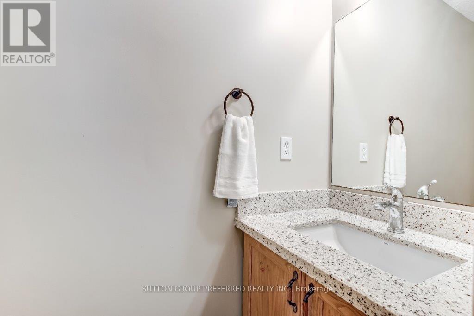
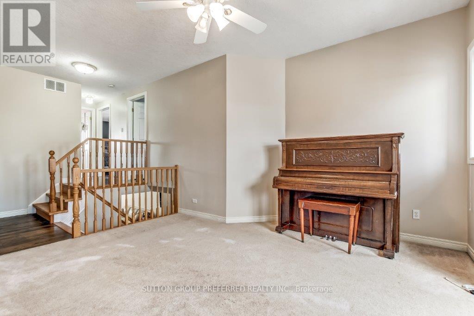
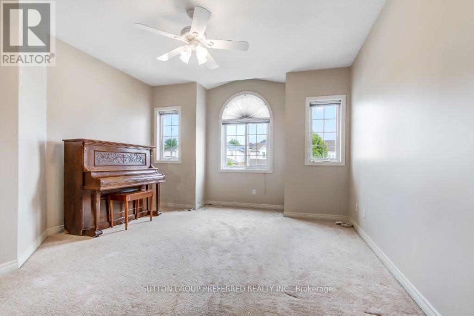
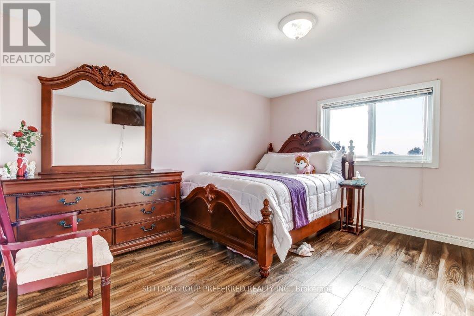
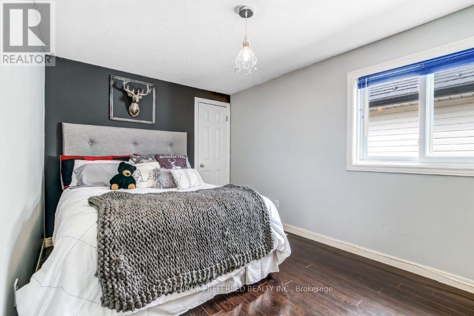
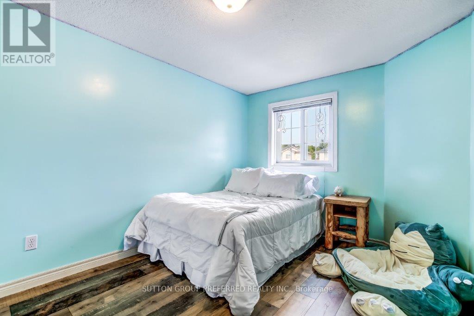
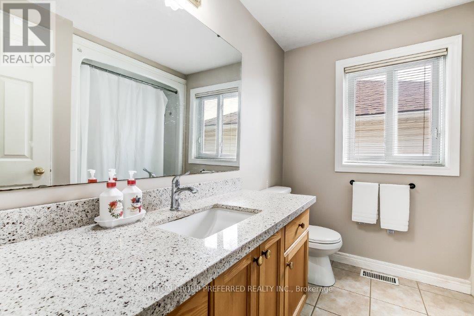
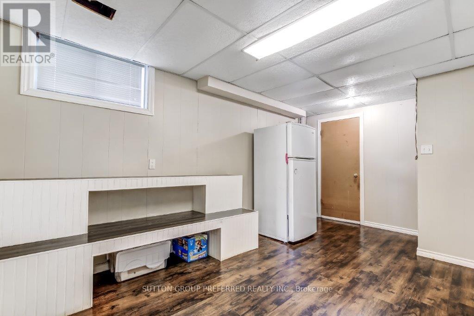
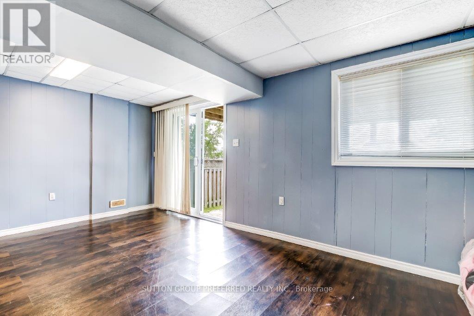
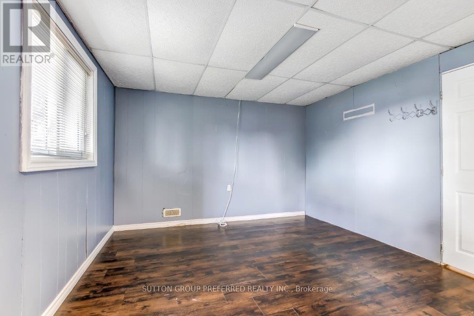
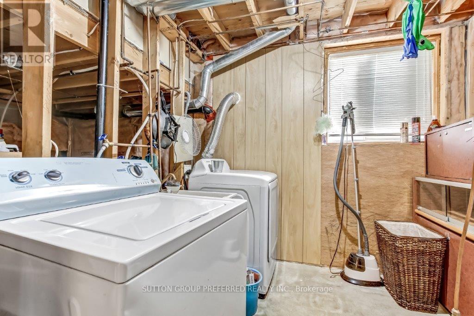
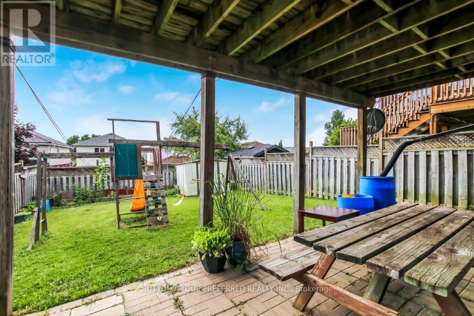
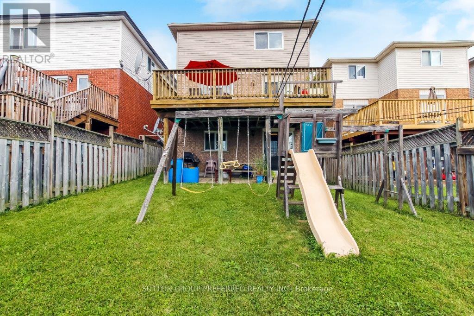
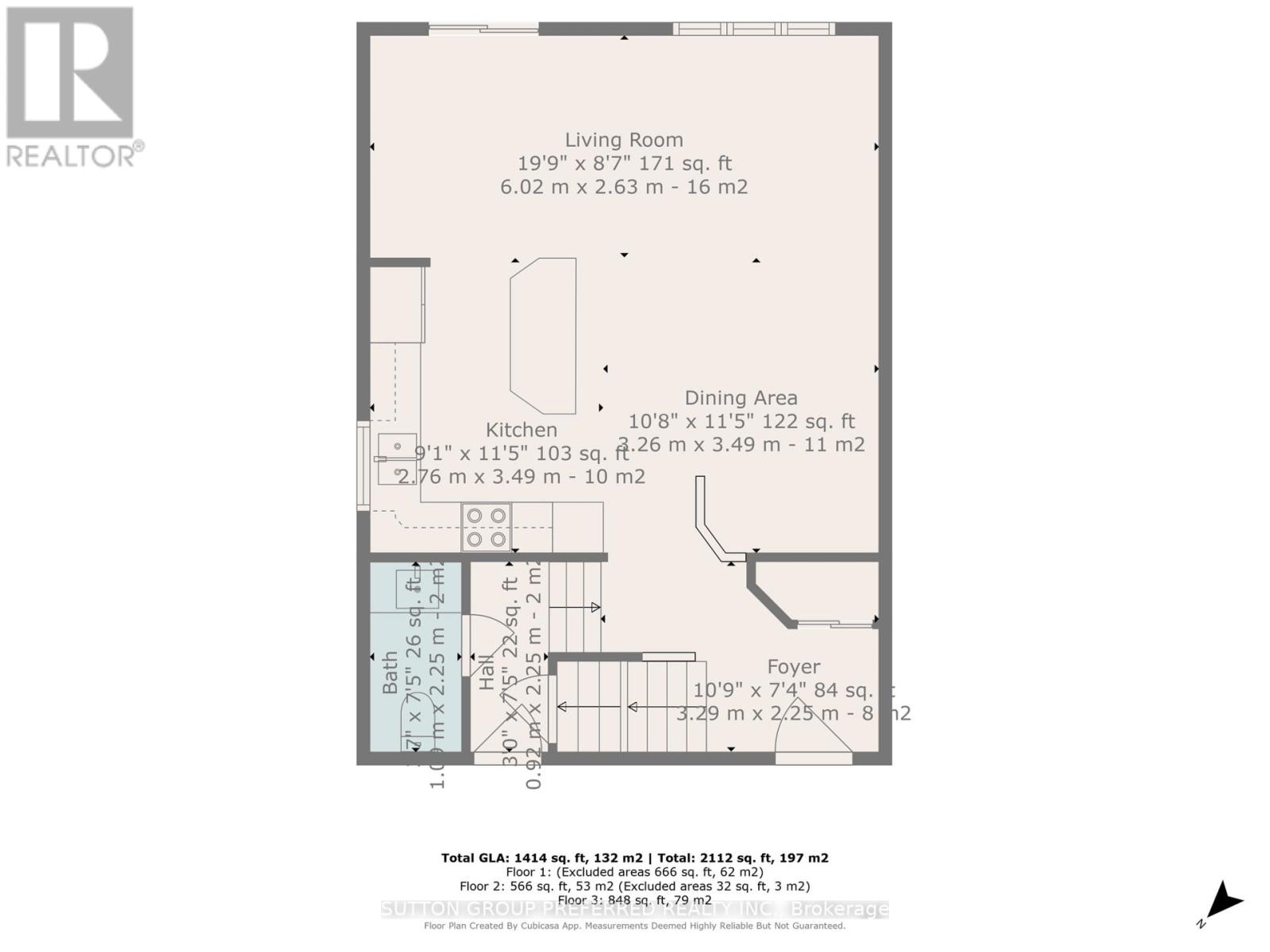
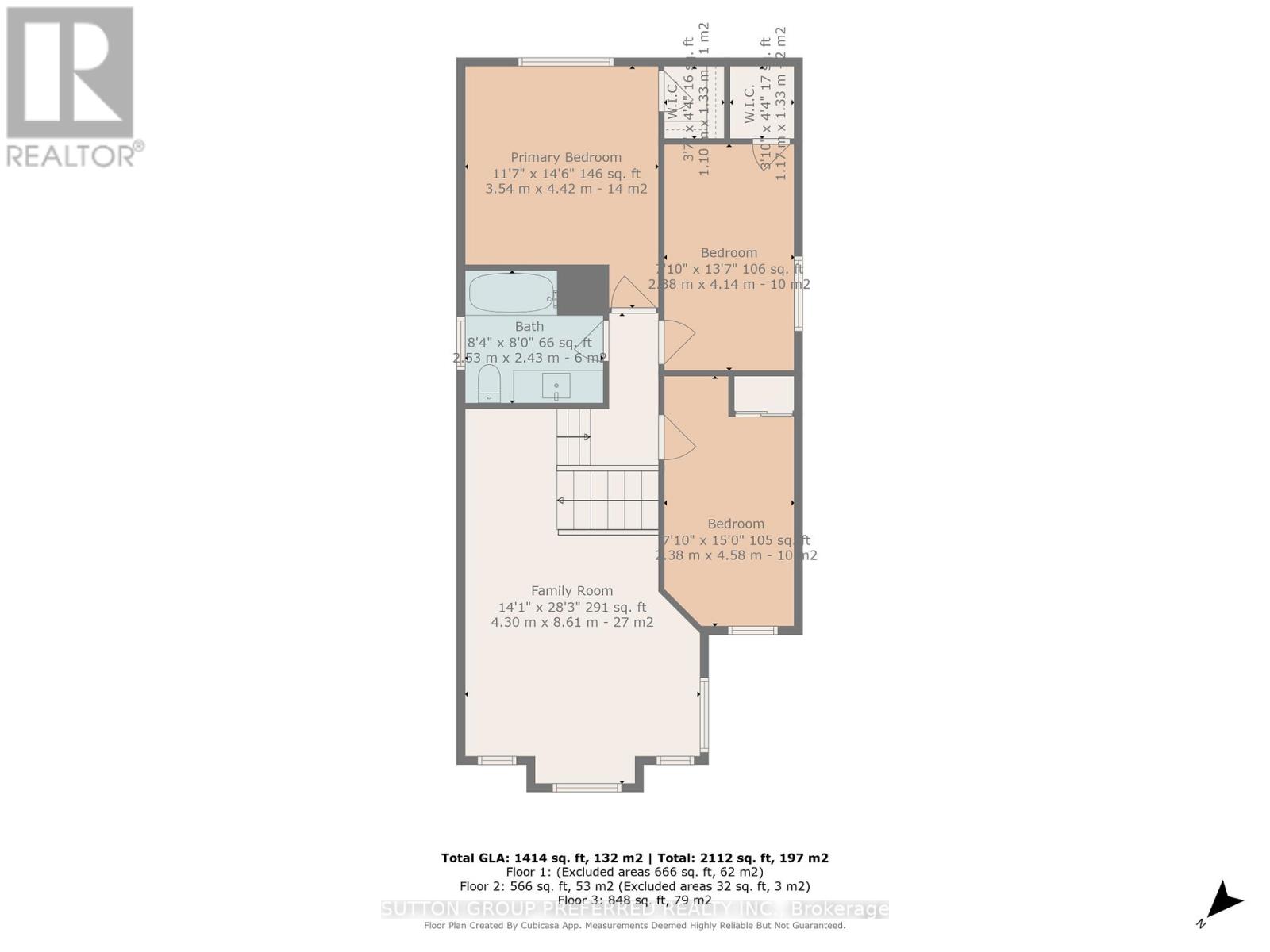
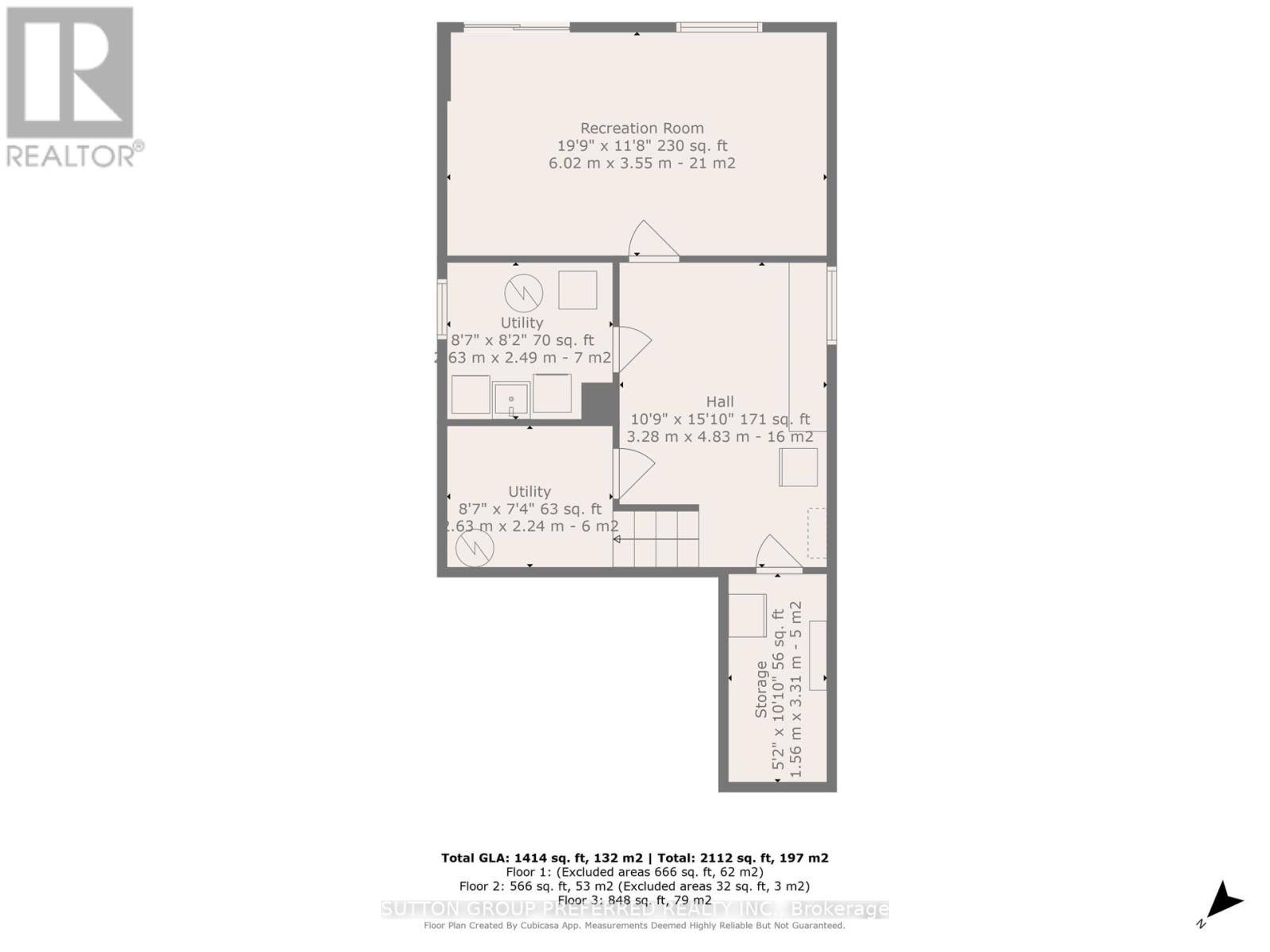
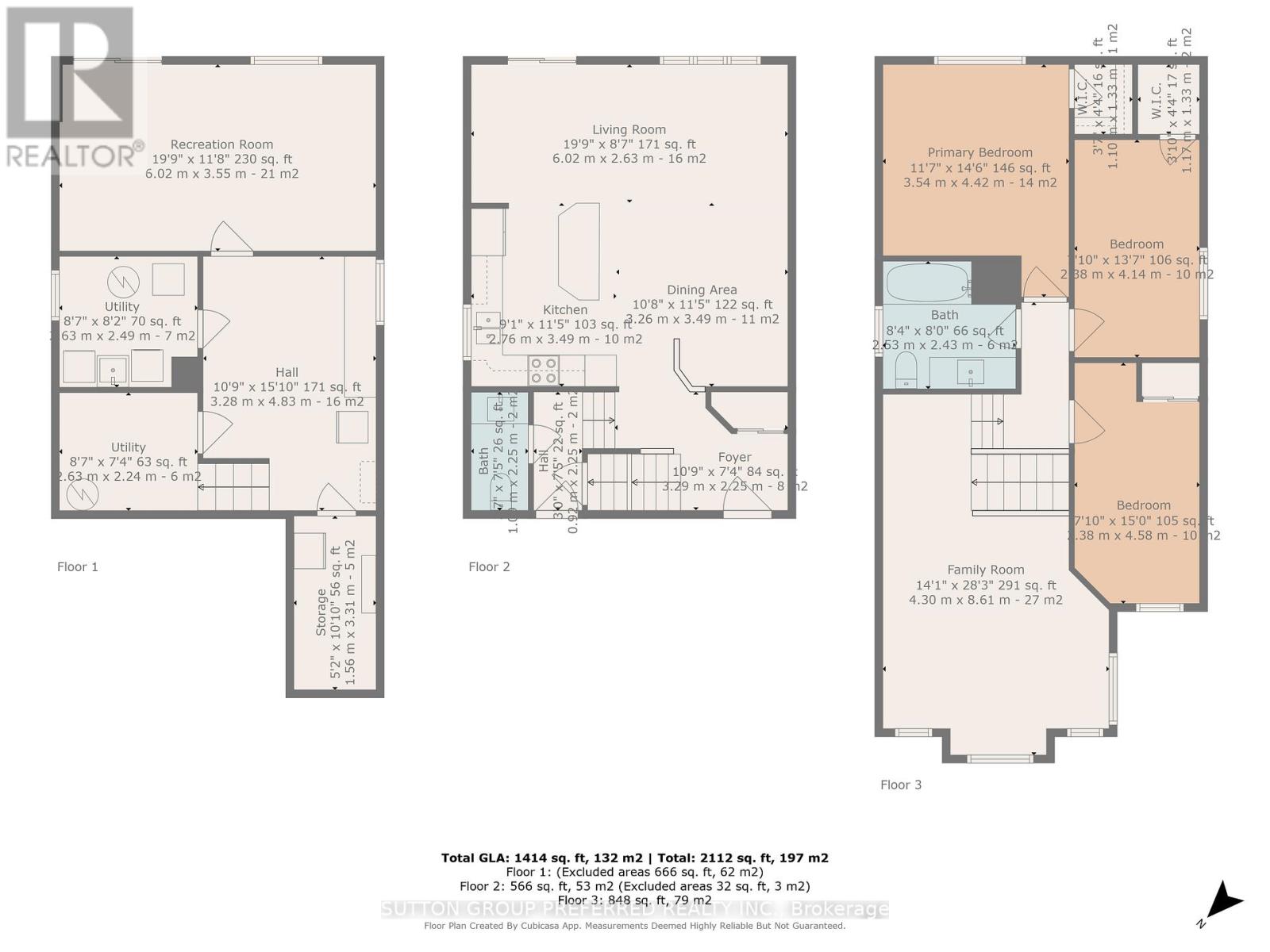
187 Hollyridge Crescent Kitchener, ON
PROPERTY INFO
Welcome to 187 Hollyridge Crescent, a beautifully maintained 3-bedroom home located in the desirable Highland West neighbourhood of Kitchener. Tucked away on a quiet crescent, this home offers a functional layout with thoughtful upgrades and plenty of space to enjoy. Step inside to an open-concept main floor that seamlessly connects the living, dining, and kitchen areas, perfect for both everyday living and entertaining. The kitchen features stone countertops and plenty of prep space for the home chef. A bonus room between the levels offers flexibility as a home office, playroom, or extra living space. Upstairs, you'll find three spacious bedrooms, including two with walk-in closets, providing ample storage. The home also includes two bathrooms, tastefully finished and ready to serve a growing family or guests.The finished walkout basement is a standout feature, offering additional living space with great natural light and direct access to the backyard, ideal for a rec room, home gym, or even in-law potential. It also includes a rough-in for a future bathroom, adding flexibility and value for those looking to customize the space further. An attached 1.5-car garage adds convenience and extra storage options. Other highlights include a durable steel roof, offering long-lasting peace of mind and minimal maintenance for years to come. Located in a family-friendly community, Highland West offers access to great schools, nearby parks, and trails. With shopping, restaurants, and transit options just minutes away, you'll love the balance of quiet residential living and urban convenience.Whether you're upsizing, downsizing, or looking for a well-located investment, this home has the space, features, and location to check all the boxes. Come see why 187 Hollyridge Crescent should be your next move! (id:4555)
PROPERTY SPECS
Listing ID X12321602
Address 187 HOLLYRIDGE CRESCENT
City Kitchener, ON
Price $799,900
Bed / Bath 3 / 1 Full, 1 Half
Construction Brick, Vinyl siding
Flooring Laminate
Land Size 30 x 115 FT
Type House
Status For sale
EXTENDED FEATURES
Appliances Central Vacuum, Dishwasher, Dryer, Garage door opener remote(s), Microwave, Refrigerator, Stove, Washer, Water softenerBasement FullBasement Features Walk outBasement Development FinishedParking 4Equipment Water Heater, Water Heater - GasOwnership FreeholdRental Equipment Water Heater, Water Heater - GasStructure Deck, Patio(s)Views City viewCooling Central air conditioningFoundation ConcreteHeating Forced airHeating Fuel Natural gasUtility Water Municipal water Date Listed 2025-08-02 16:00:14Days on Market 38Parking 4REQUEST MORE INFORMATION
LISTING OFFICE:
Sutton Group Preferred Realty Inc., Brian Maceachern

