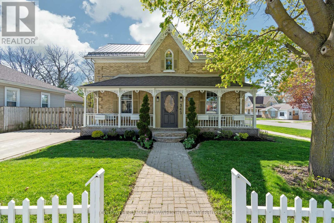
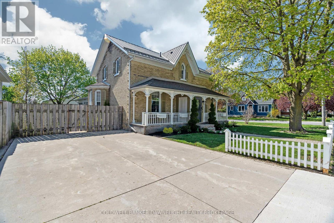
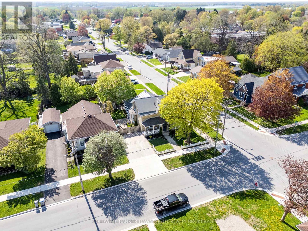
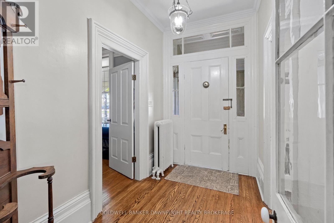
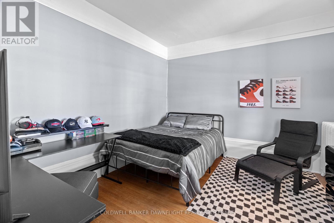
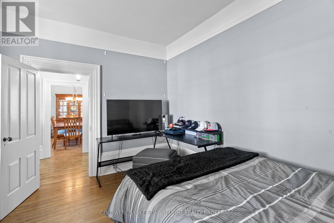
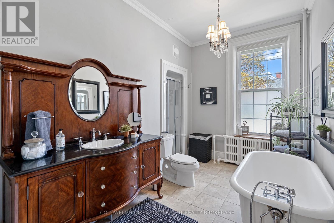
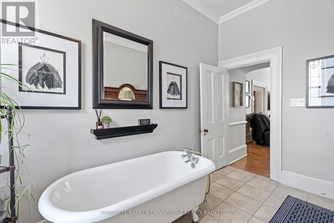
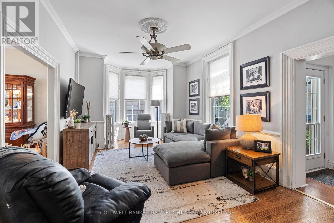
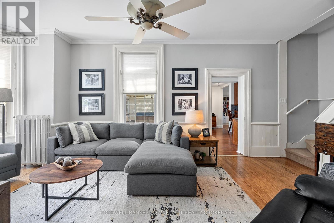
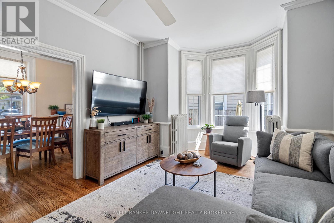
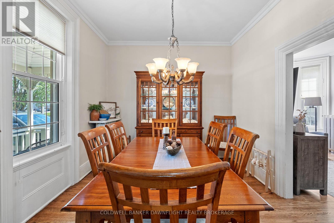
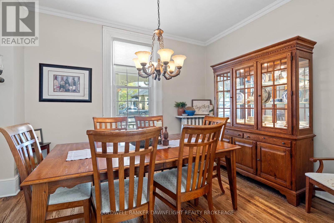
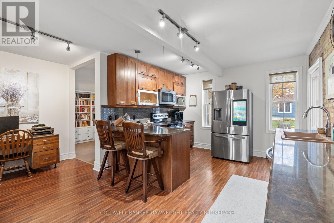
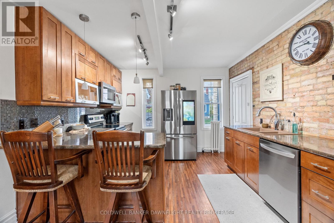
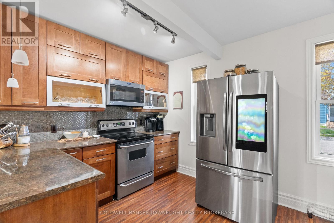
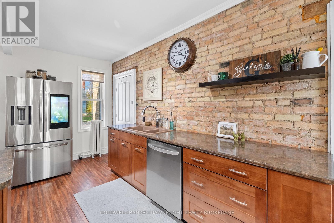
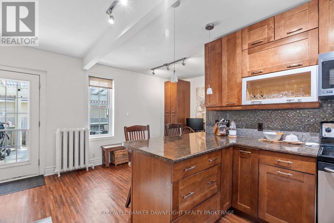
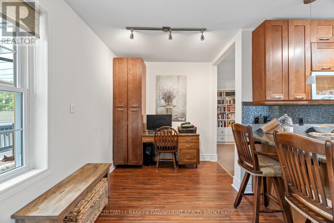
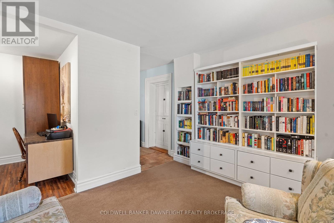
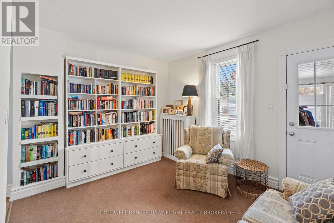
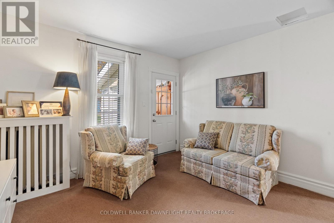
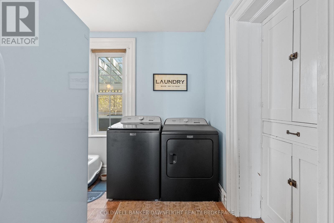
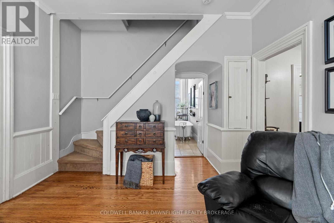
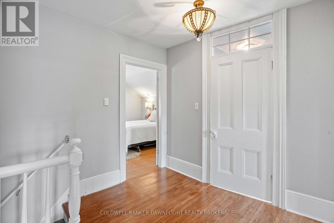
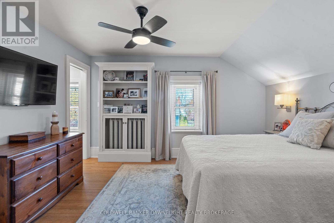
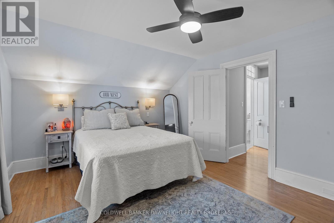
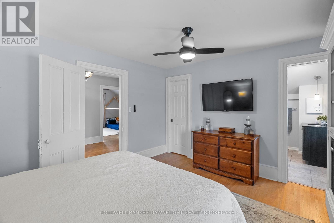
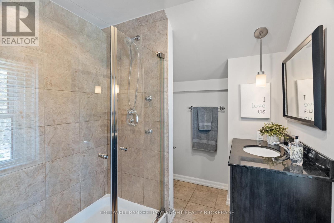
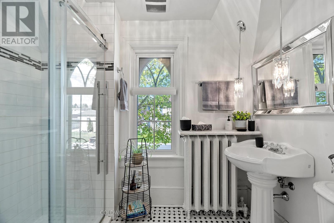
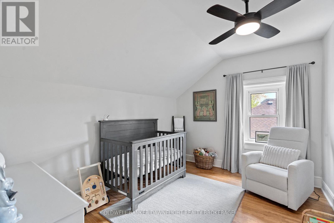
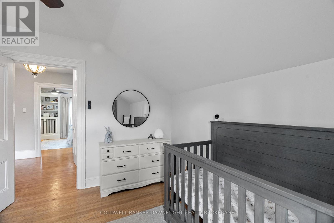
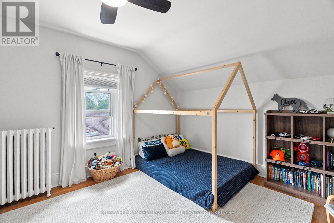
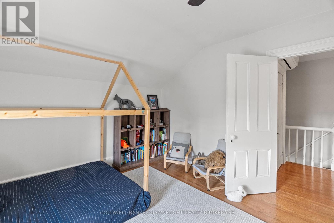
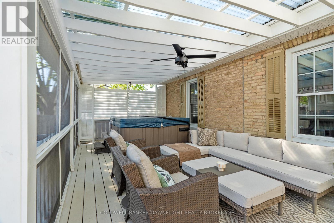
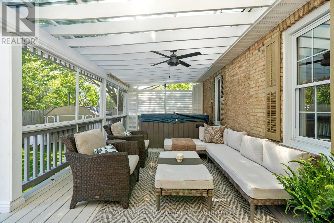
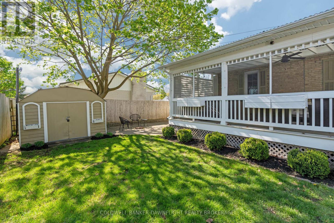
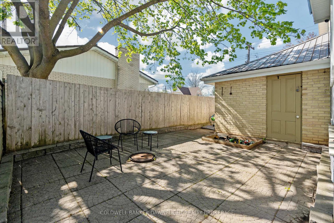
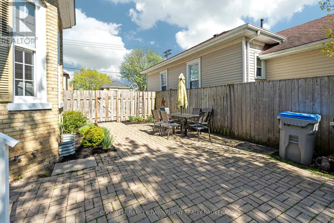
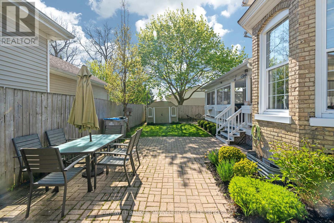
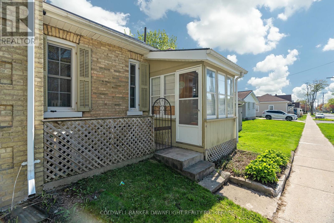
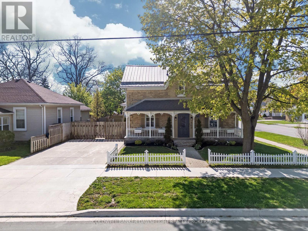
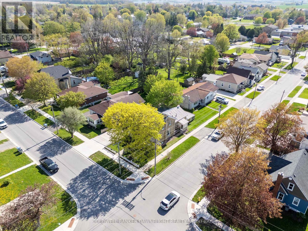
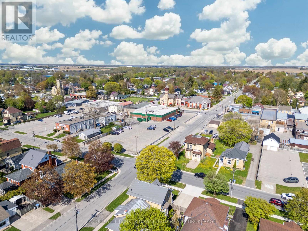
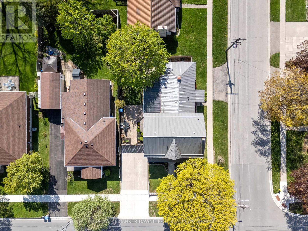
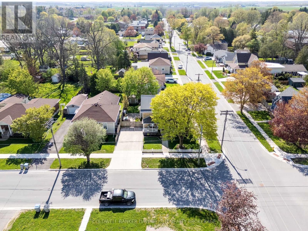
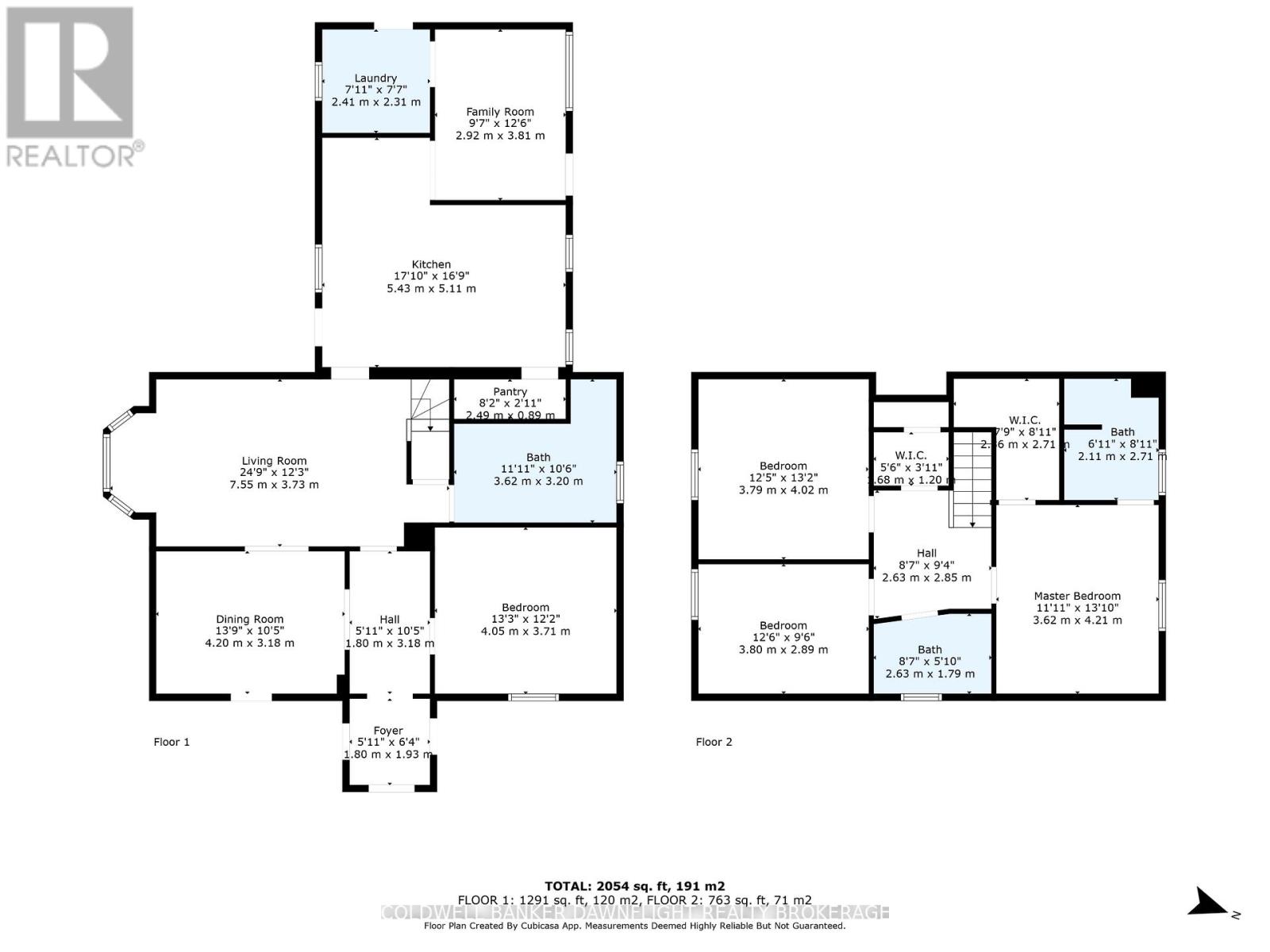
345 William Street South Huron (Exeter), ON
PROPERTY INFO
Step into a beautifully preserved piece of character and charm with this attractive yellow brick home that offers far more space than it appears. This home features four bedrooms and three bathrooms, including a rare ensuite, a standout for this style of property. One bedroom is located on the main floor, offering flexibility for guests or single-level living, while three additional bedrooms are upstairs. The layout combines timeless charm with thoughtful modern updates for comfortable everyday living. The welcoming front entrance is truly unique, boasting a covered porch with three separate access points, adding both functionality and curb appeal. Inside, you'll find high ceilings on the main floor, an updated kitchen with a striking exposed brick wall, and the convenience of main floor laundry. The home is heated with efficient hot water radiant heat and is kept cool in the warmer months by a brand-new ductless AC unit. Outdoors, the fully fenced yard includes a covered back deck complete with a hot tub, offering a private space to relax or entertain. There's parking for up to five vehicles and a versatile storage shed/garage located at the rear of the propertyperfect for additional storage or workspace. From the charming exterior to the spacious interior and practical updates, this home offers exceptional value and a truly inviting place to call home. (id:4555)
PROPERTY SPECS
Listing ID X12320634
Address 345 WILLIAM STREET
City South Huron (Exeter), ON
Price $549,900
Bed / Bath 4 / 3 Full
Construction Brick
Land Size 61.1 x 96.2 FT
Type House
Status For sale
EXTENDED FEATURES
Appliances Dishwasher, Hot Tub, Microwave, Refrigerator, Stove, Window CoveringsBasement N/ABasement Development UnfinishedParking 5Amenities Nearby Golf Nearby, Hospital, Place of Worship, SchoolsOwnership FreeholdStructure Deck, Porch, ShedCooling Wall unitFoundation BrickHeating Hot water radiator heatHeating Fuel Natural gasUtility Water Municipal water Date Listed 2025-08-01 22:00:22Days on Market 39Parking 5REQUEST MORE INFORMATION
LISTING OFFICE:
Coldwell Banker Dawnflight Realty Brokerage, Greg Dodds

