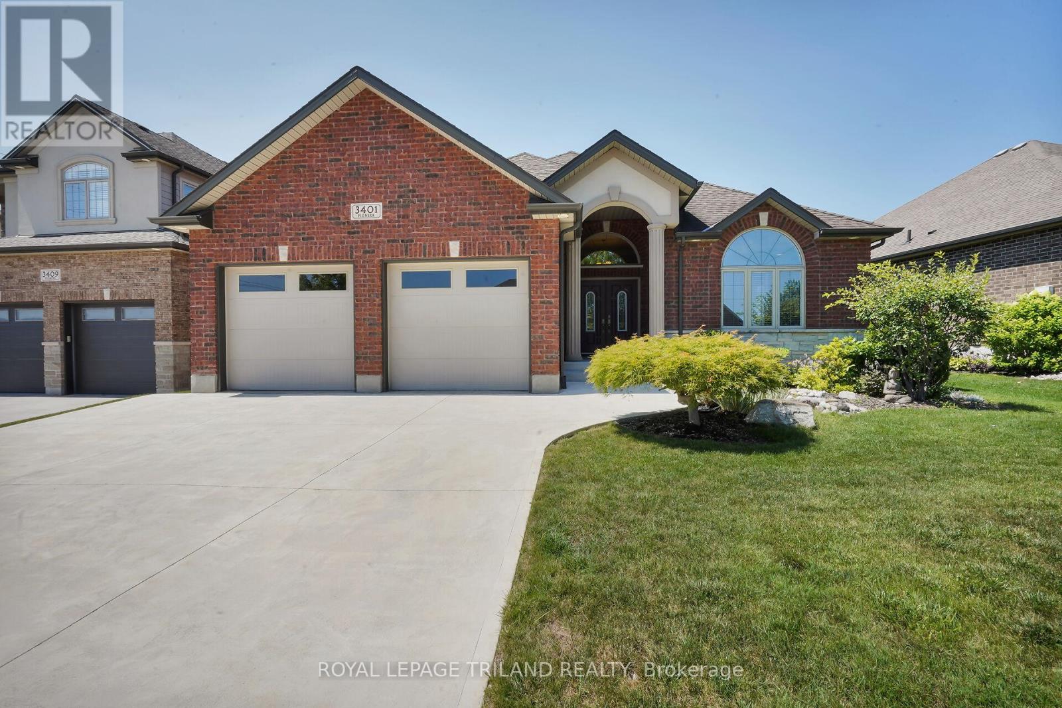
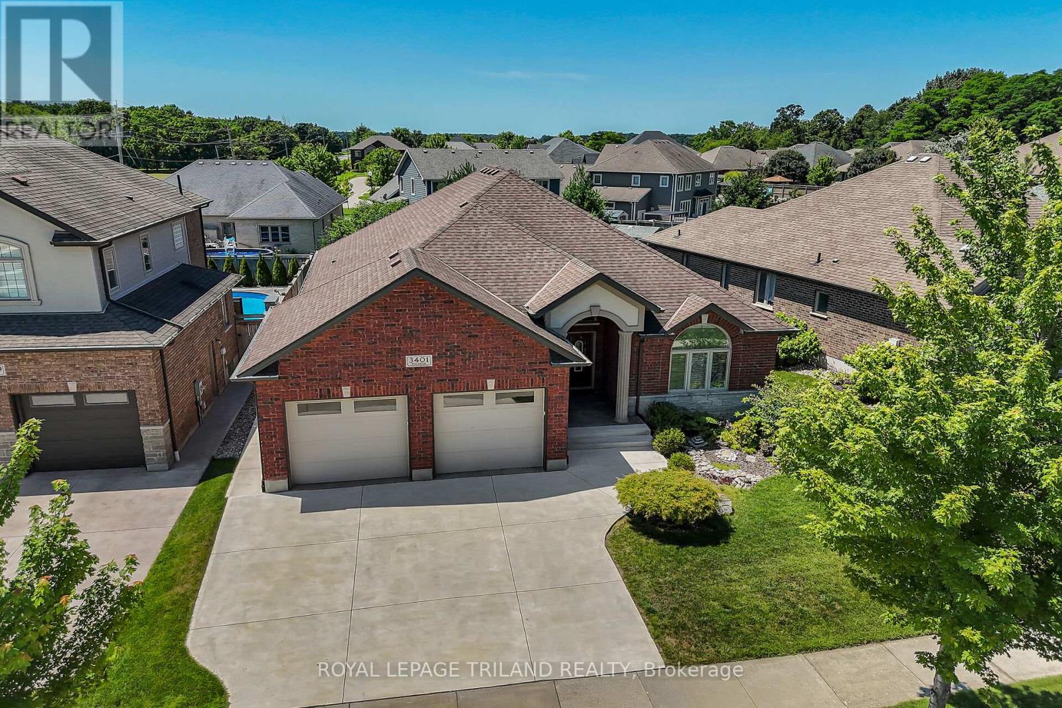
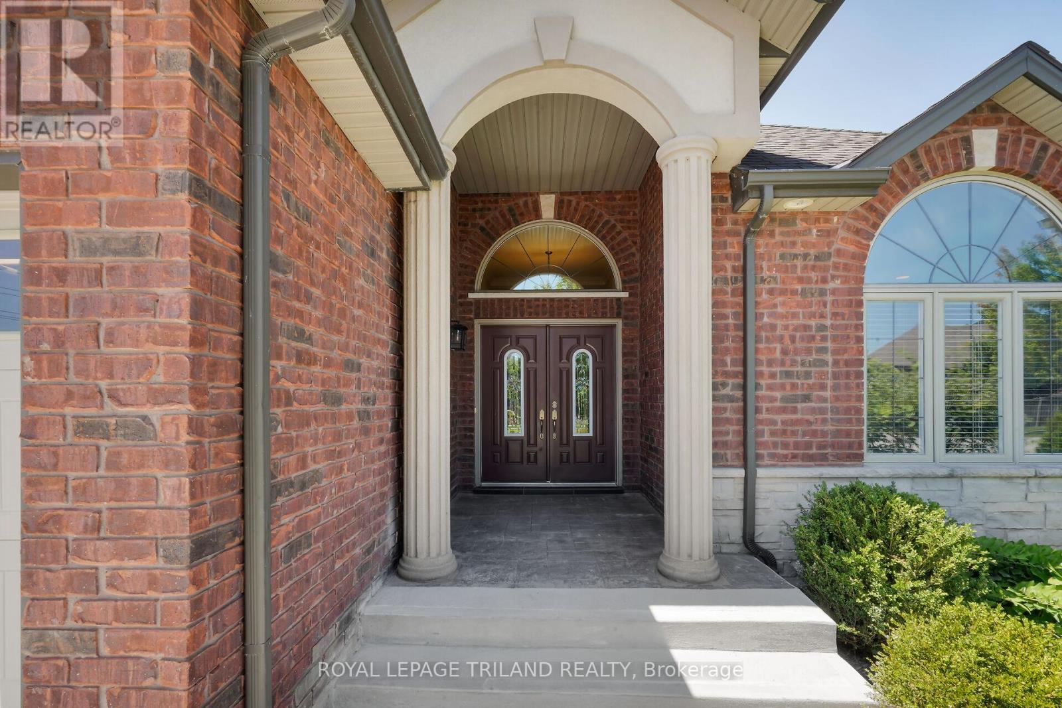
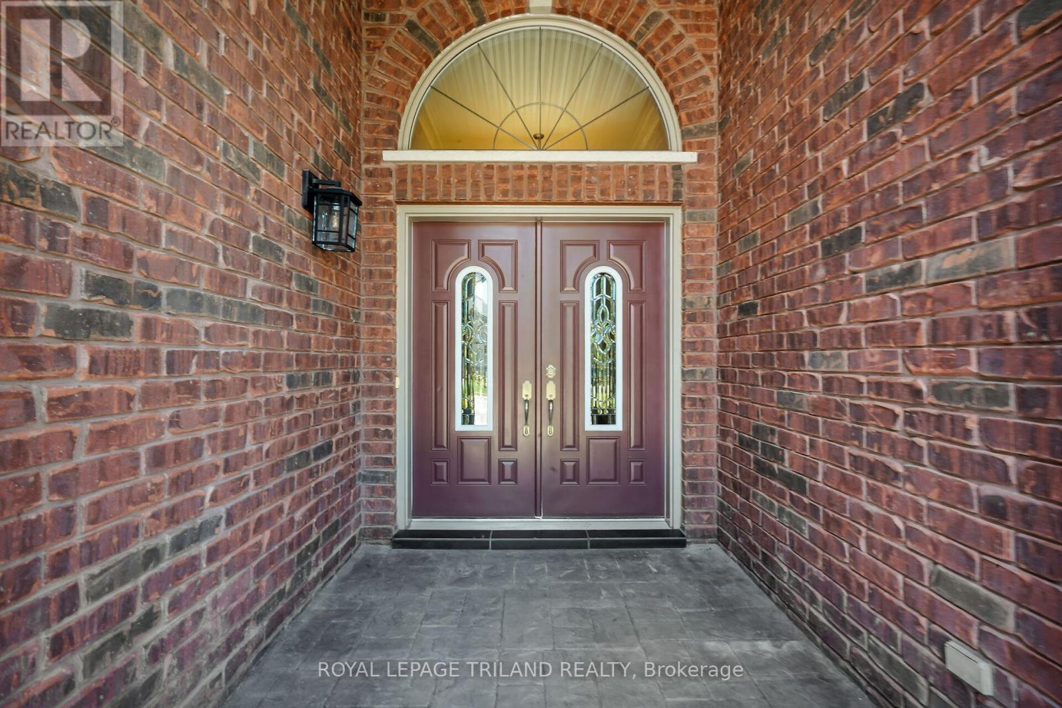
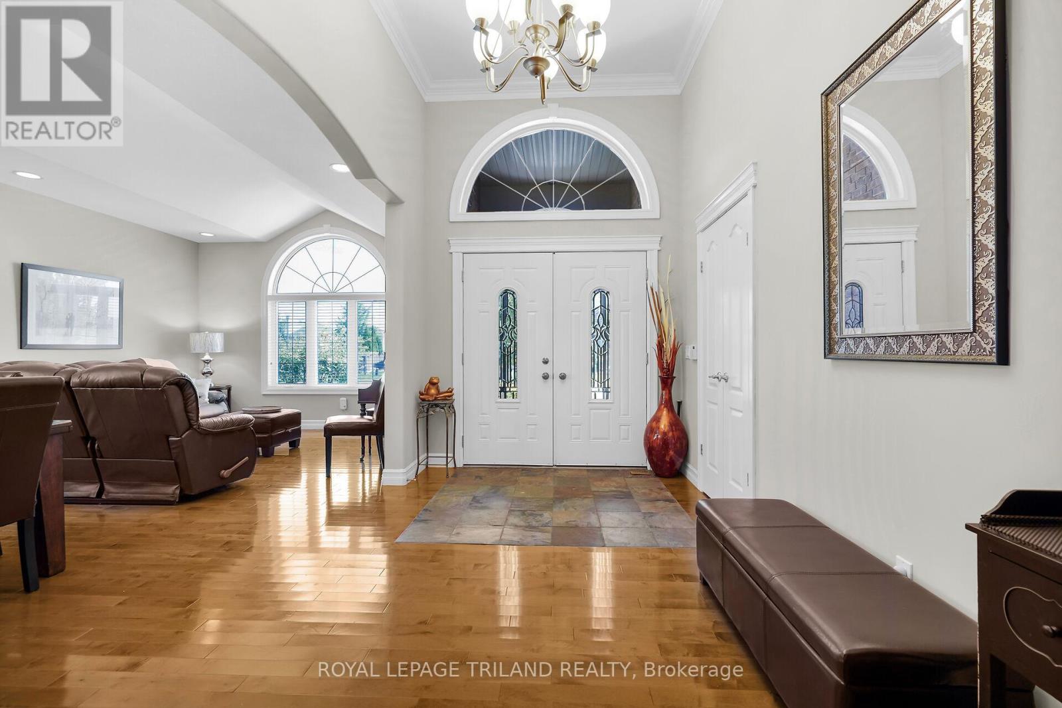













































3401 Pioneer Parkway London South (South V), ON
PROPERTY INFO
Great curb appeal! Gorgeous all-brick and stone, this former model home is open-concept one-level bungalow in SW London, with easy access to 401/402, woodland walks, new YMCA with pool, shopping and dining. Enter under cathedral arch into deep covered Front Porch, welcoming friends into 2,105 sq ft of quality finishes and upgrades. Through double front doors with Palladian window into elegant 12 ft tall Foyer with slate floor. Ceramic tile and maple hardwood continue throughout home. Huge gourmet Kitchen with granite countertops, further has extensive granite island with bar sink, making entertaining easy. Expansive Family Room beyond with 10 ft tall tray ceiling has slate gas fireplace with media shelf. Observe seasons from enclosed tiled Sun Room with wrap-around windows, or emerge into private courtyard patio with easy-care low-maintenance mature landscaping. Prepare dinner on your natural gas BBQ. Next morning, take your coffee from your stunning Primary Bedroom with tray ceiling and walk-in shelved closet through new sliding patio doors to sit on your Trex Deck. Then luxuriate in your spa-size 5 piece ensuite with bath, custom glass shower stall and double vanities in granite countertop. Second and Third Bedroom/Office are on main floor, as is your Laundry. Further conveniences include central vac, oversized insulated double garages, fiberglass shingles, fenced yard, poured concrete 3 car driveway/side path/rear patios. Quality home finishes throughout include crown moulding, elegant deep trim, rounded corners, window transoms over doorways. Huge unspoiled lower level for storage or future plan. Absolute MOVE-IN CONDITION! (id:4555)
PROPERTY SPECS
Listing ID X12312275
Address 3401 PIONEER PARKWAY
City London South (South V), ON
Price $949,900
Bed / Bath 3 / 2 Full
Style Bungalow
Construction Brick, Stone
Land Size 66.7 x 122.4 FT
Type House
Status For sale
EXTENDED FEATURES
Appliances Blinds, Central Vacuum, Dishwasher, Garage door opener remote(s), Microwave, Refrigerator, Stove, Water Heater, Water meterBasement N/ABasement Development UnfinishedParking 5Community Features School BusEquipment NoneFeatures Carpet Free, Dry, Flat site, Level lot, Sump PumpOwnership FreeholdRental Equipment NoneStructure Deck, Patio(s), PorchBuilding Amenities Fireplace(s)Cooling Air exchanger, Central air conditioning, Ventilation systemFoundation ConcreteHeating Forced airHeating Fuel Natural gasUtility Water Municipal water Date Listed 2025-07-29 14:00:33Days on Market 7Parking 5REQUEST MORE INFORMATION
LISTING OFFICE:
Royal Lepage Triland Realty, Jarmo T. Stromberg

