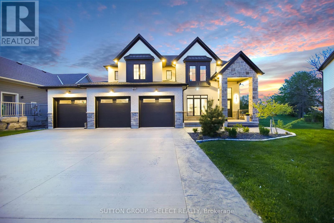
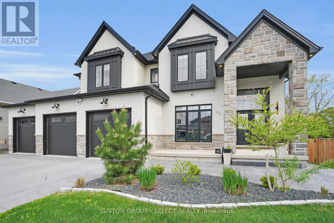
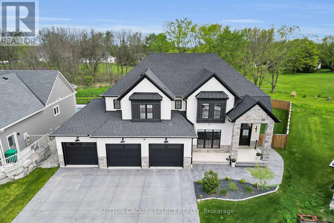
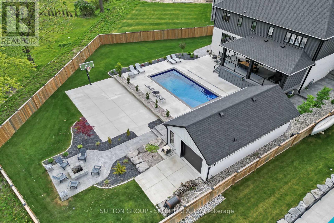
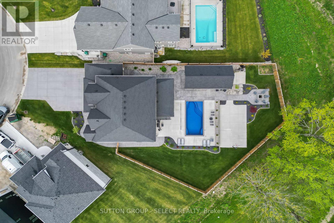
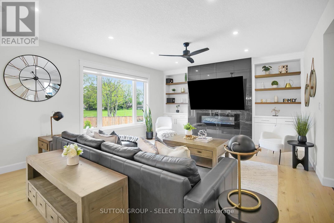
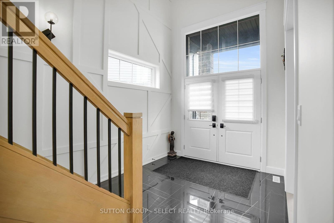
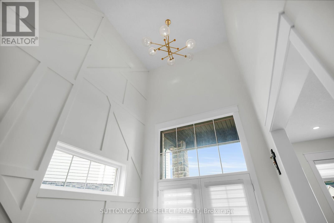
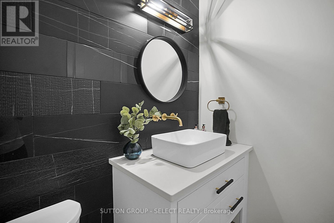
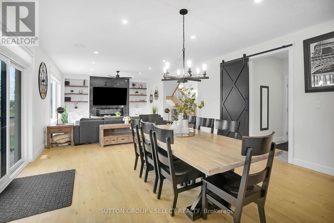
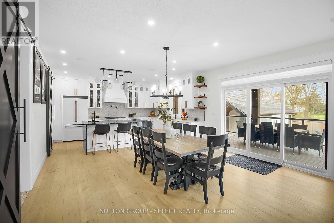
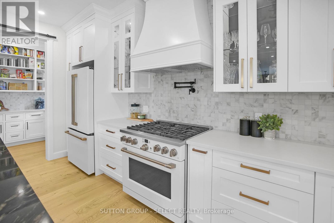
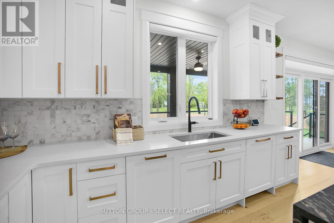
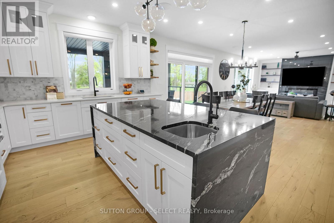
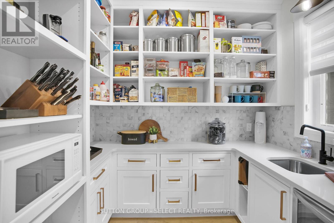
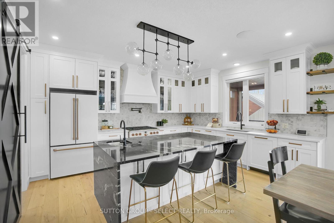
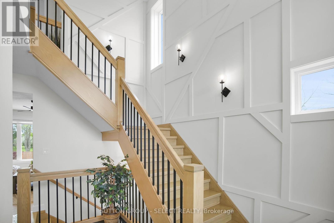
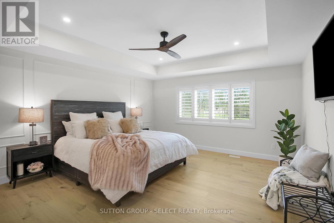
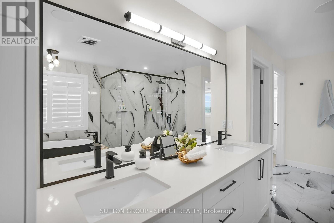
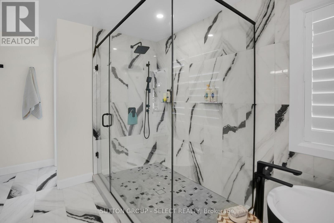
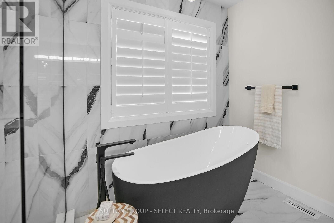
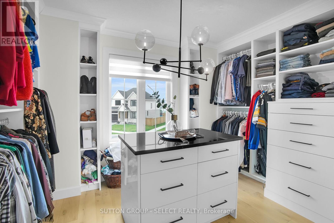
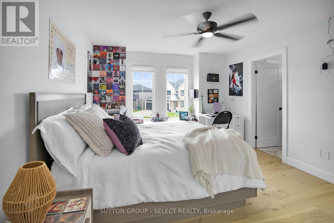
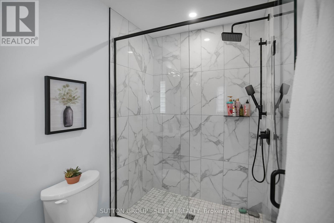
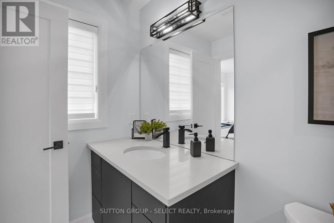
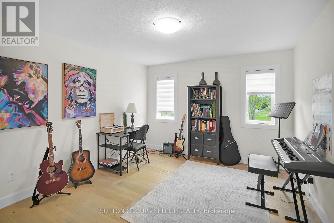
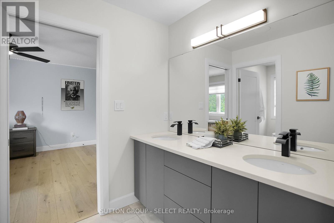
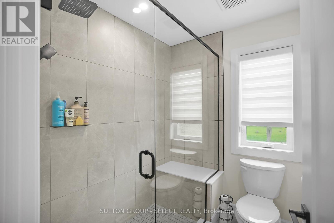
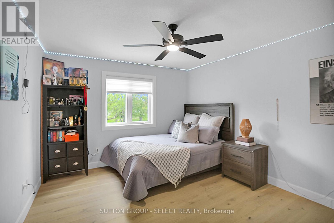
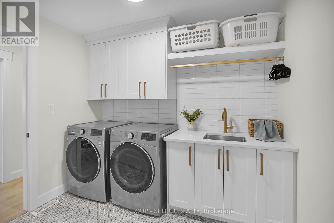
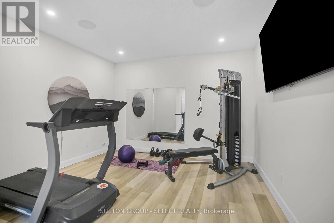
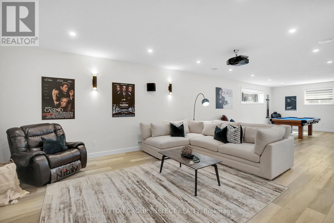
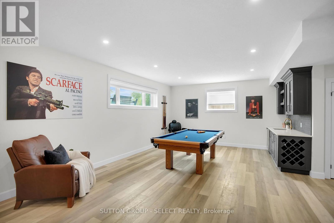
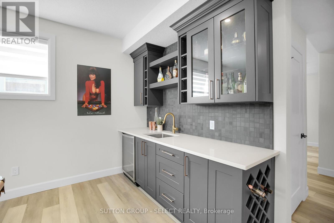
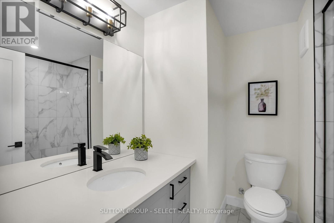
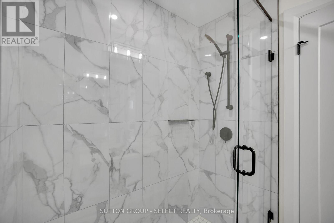
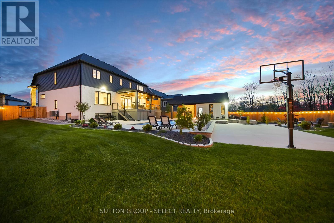
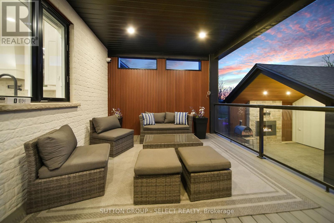
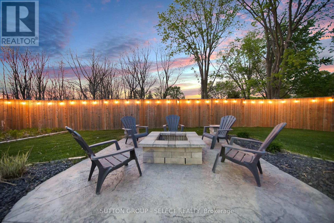
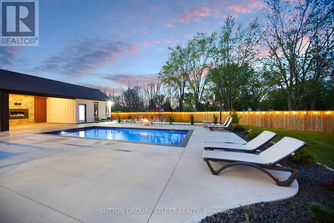
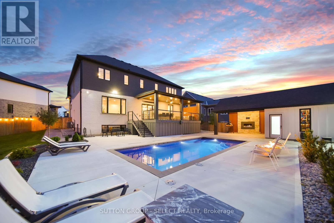
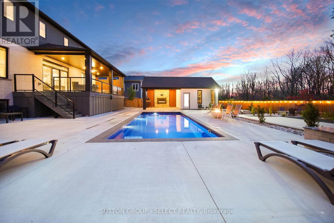
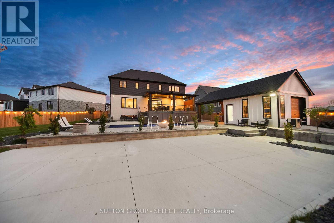
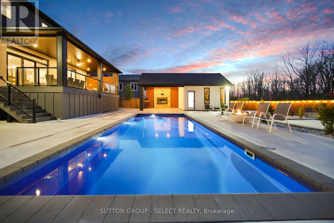
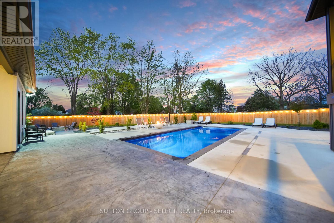
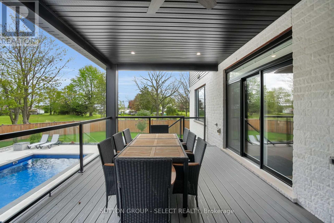
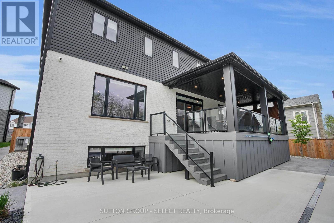
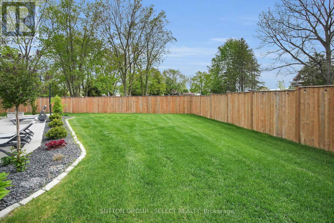
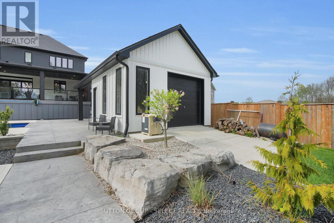
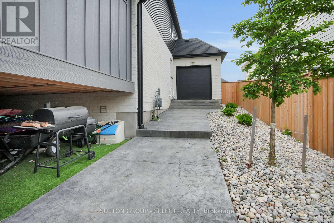
48 Royal Crescent Southwold, ON
PROPERTY INFO
Welcome to 48 Royal Crescent, an extraordinary custom-built home offering over 4,500 square feet of high-end living space, designed w/ luxurious finishes, smart technology & incredible attention to detail. Situated on a large, private pie-shaped lot backing onto green space, this 4-bedroom, 6-bathroom home delivers comfort, function, and wow-factor. The main floor features a stylish office, a large living room, along with an elegant fireplace & an expansive kitchen complete w/ an oversized island & a walk-in pantry with custom-built-ins. Just off the triple-car garage is a generous mudroom with built-in storage, making daily life seamless & organized. A hide-a-hose central vacuum system, integrated security system, & built-in speaker system throughout the entire home add smart convenience. Upstairs, each bedroom offers the privacy of its own full ensuite bathroom. The stunning primary suite is a retreat, boasting a luxurious walk-in closet w/ custom-built-ins & a center island, as well as a spa-inspired ensuite featuring a water closet with a bidet. A second-floor laundry room makes chores easy & efficient. The fully finished lower level is made for entertaining, featuring a projector and screen, a wet bar, a fitness room, & 9-foot ceilings that add to the open feel. Outside is where this home truly becomes an entertainer's paradise. Enjoy summers by the heated fiberglass pool, w/ a fully equipped pool house featuring its own bathroom & garage door bay. The backyard also includes a basketball court, built-in stone gas fireplace, & a stunning gazebo lounge area w/ a second open-flame gas fireplace & hookups ready for your dream outdoor kitchen. A composite raised deck off the dining area, hardwired outdoor lighting, built-in speakers & full Wi-Fi connectivity complete the space. W/ a triple car garage including a rare pull-through bay this home checks every box. Every inch of 48 Royal Crescent has been crafted to impress, combining functionality with high-end living. (id:4555)
PROPERTY SPECS
Listing ID X12309338
Address 48 ROYAL CRESCENT
City Southwold, ON
Price $1,690,000
Bed / Bath 4 / 4 Full, 2 Half
Construction Stone
Land Size 46.1 x 163.8 FT ; 163.83 ft x 46.12 ft x 139.09 ft x 83.34
Type House
Status For sale
EXTENDED FEATURES
Appliances Alarm System, Dishwasher, Dryer, Garage door opener remote(s), Garburator, Microwave, Refrigerator, Stove, Washer, Water Heater - TanklessBasement FullBasement Development FinishedParking 8Amenities Nearby Beach, Hospital, Park, SchoolsCommunity Features Community CentreEquipment Water HeaterFeatures Guest Suite, Paved yardOwnership FreeholdRental Equipment Water HeaterStructure Deck, Patio(s), PorchBuilding Amenities Canopy, Fireplace(s)Cooling Central air conditioning, Ventilation systemFire Protection Security system, Smoke DetectorsFoundation Poured ConcreteHeating Forced airHeating Fuel Natural gasUtility Water Municipal water Date Listed 2025-07-26 20:01:12Days on Market 105Parking 8REQUEST MORE INFORMATION
LISTING OFFICE:
Sutton Group Select Realty, Jessica Dermo

