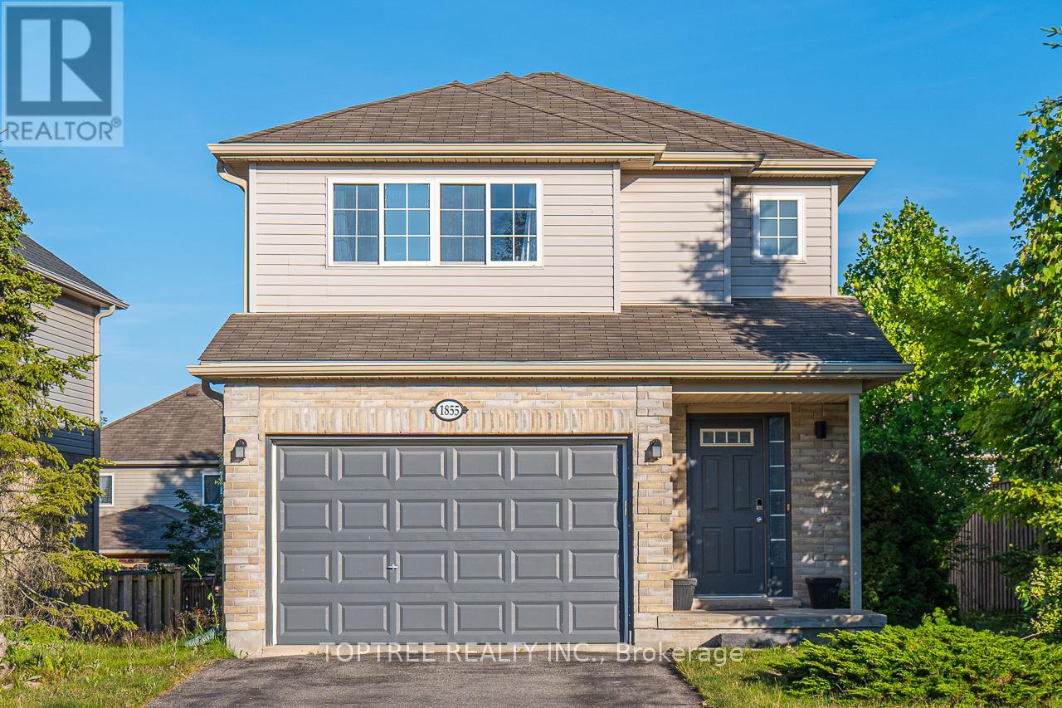
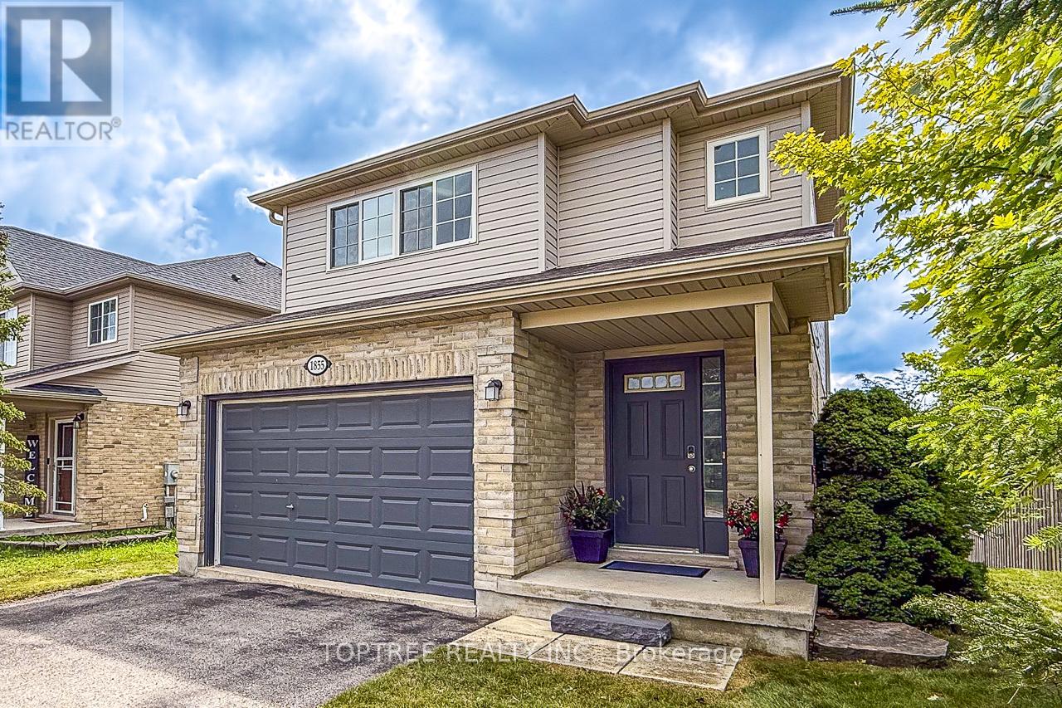
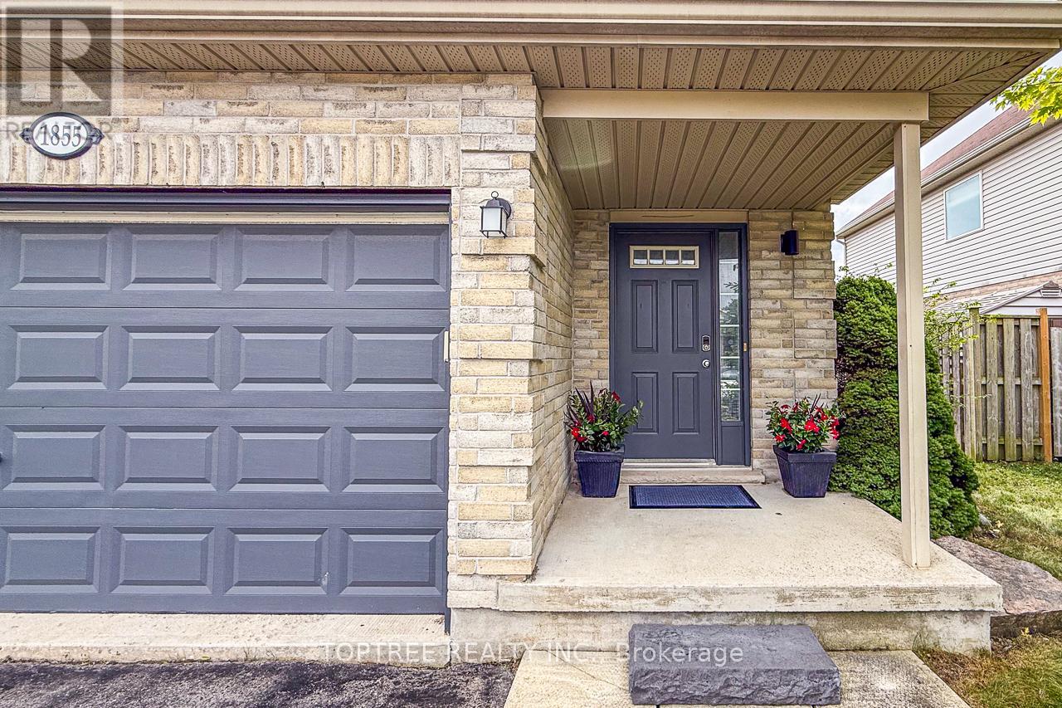
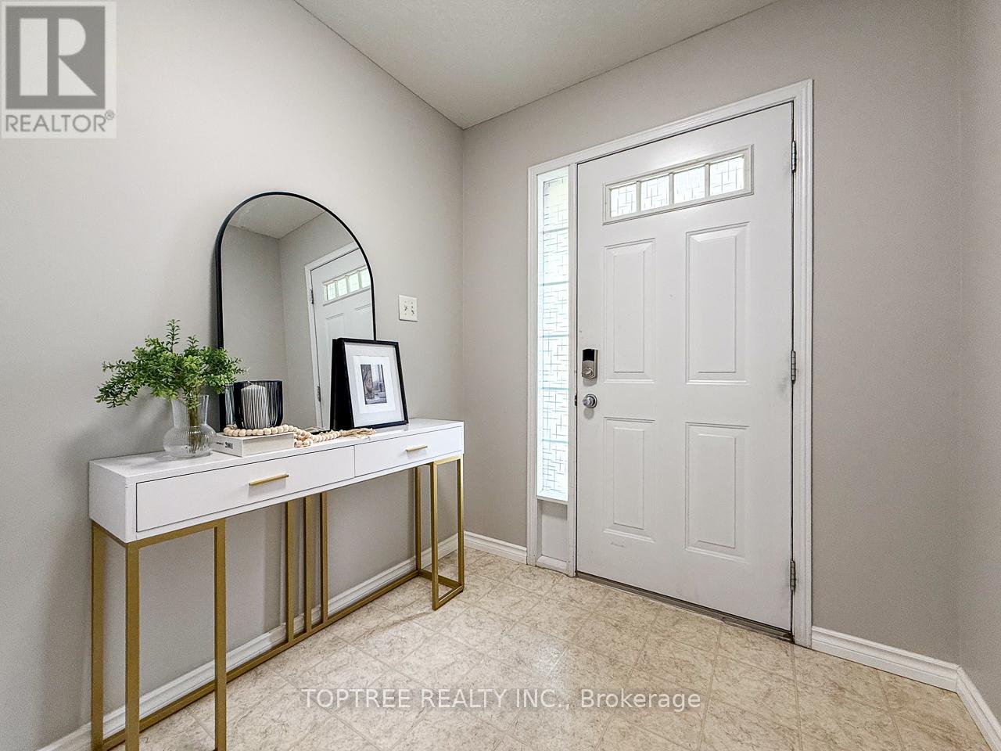
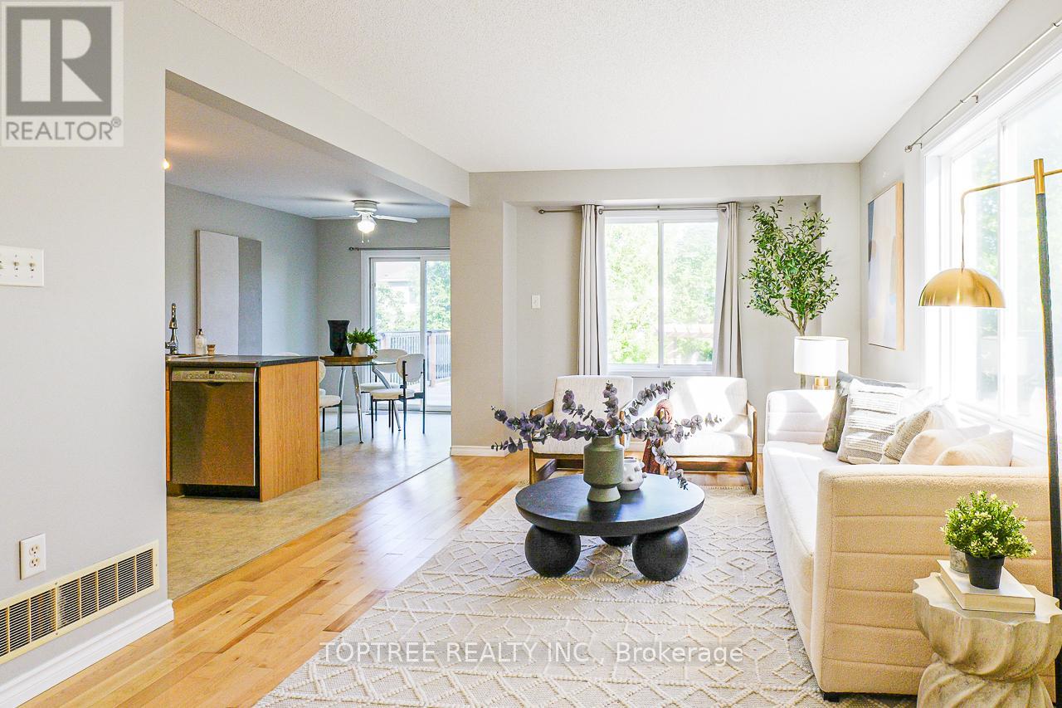





































1855 Creekside Street London North (North C), ON
PROPERTY INFO
This well-maintained 3-bedroom home in North Londons desirable Stoney Creek neighbourhood was upgraded in late 2021 with solid hardwood flooring throughout, bringing elegance and durability to every level. The main floor features an open-concept layout with a spacious kitchen and family room, filled with natural light and perfect for both everyday living and entertaining. Upstairs, the large primary bedroom includes a luxurious ensuite with a relaxing soaker tub, while the additional bedrooms provide comfort and functionality for the whole family. Set on an elevated lot, the bright lookout basement is completely dry and includes two large above-grade windows, making it an ideal space to finish into a rec room, home gym, or additional living area. Outdoor living is equally impressive with a multi-level deck built from high-quality materials, perfect for barbecues and year-round gatherings, along with a private backyard designed for both relaxation and family fun. The extra-wide 1.5-car driveway allows for convenient side-by-side parking for two vehicles. The location is outstanding, just a few hundred meters from Londons largest community centre, the YMCA, which offers a swimming pool, library, multi-sport gym, and fitness centre, while Masonville Shopping Centre is only minutes away and Western University is less than 10 minutes drive. Families will also value the top-rated schools that make this neighbourhood one of the most sought-after in North London. Combining hardwood upgrades, open living spaces, a lookout basement, excellent outdoor features, and unmatched access to amenities, this is truly a home you wont want to miss. (id:4555)
PROPERTY SPECS
Listing ID X12306494
Address 1855 CREEKSIDE STREET
City London North (North C), ON
Price $699,900
Bed / Bath 3 / 2 Full, 1 Half
Construction Brick, Vinyl siding
Land Size 40.8 x 110.3 FT ; 110.55x40.93x108.96x35.11
Type House
Status For sale
EXTENDED FEATURES
Appliances Dishwasher, Dryer, Garage door opener remote(s), Refrigerator, Stove, Washer, Water HeaterBasement FullBasement Development UnfinishedParking 3Amenities Nearby SchoolsCommunity Features Community CentreEquipment Water HeaterFeatures Irregular lot size, SlopingOwnership FreeholdRental Equipment Water HeaterStructure DeckCooling Central air conditioningFoundation Poured ConcreteHeating Forced airHeating Fuel Natural gasUtility Water Municipal water Date Listed 2025-07-25 06:00:28Days on Market 33Parking 3REQUEST MORE INFORMATION
LISTING OFFICE:
Toptree Realty Inc., Jun Huang

