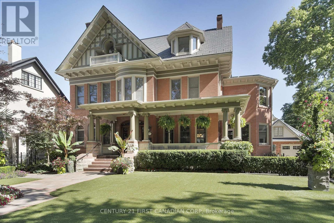
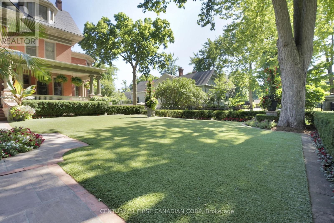
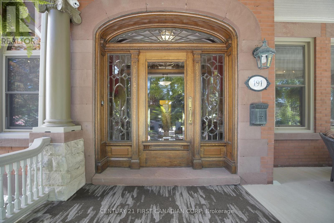
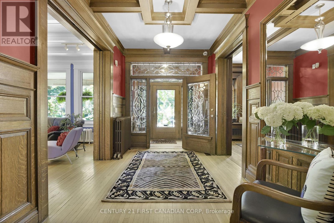
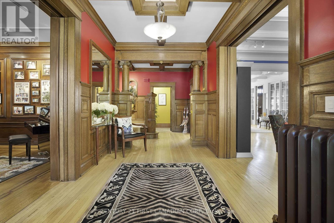
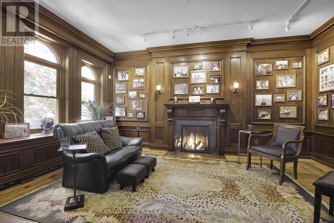
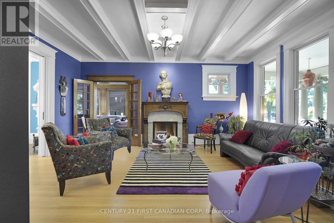
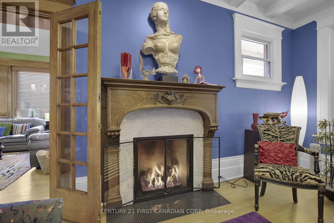
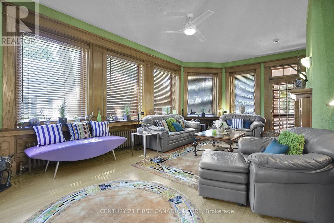
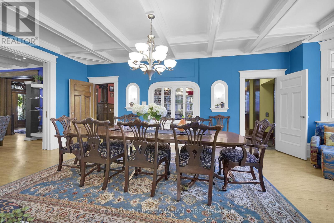
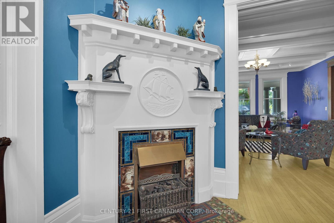
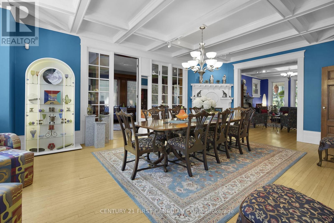
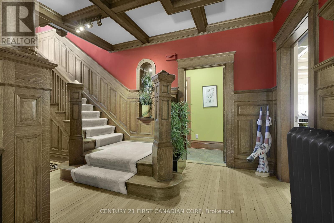
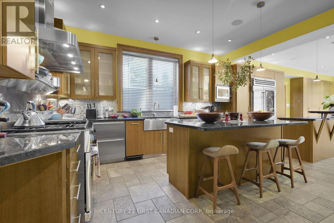
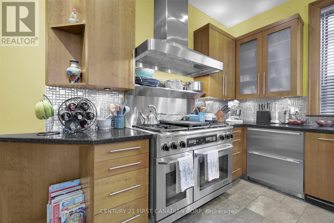
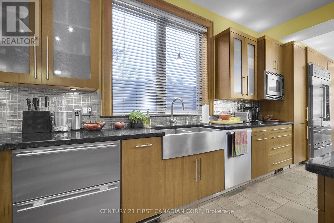
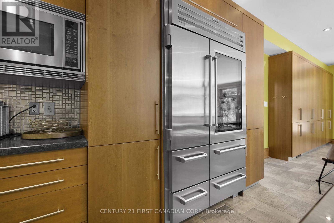
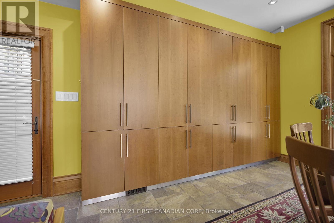
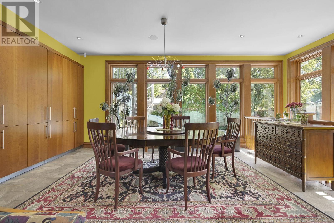
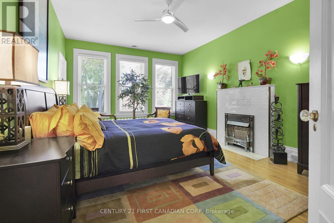
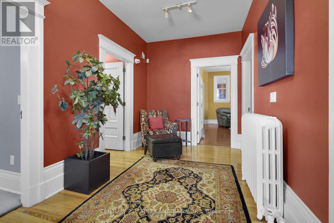
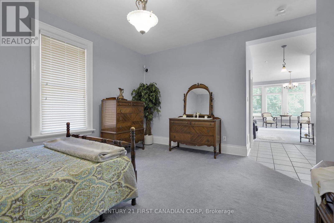
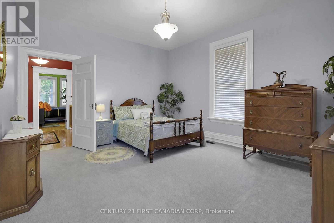
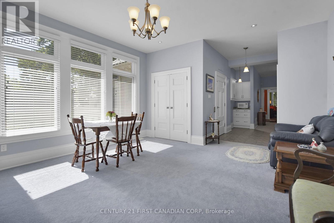
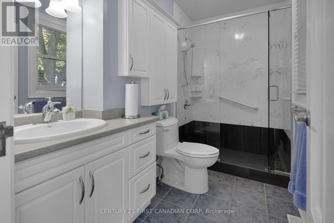
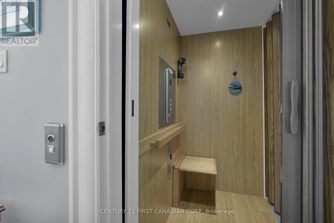
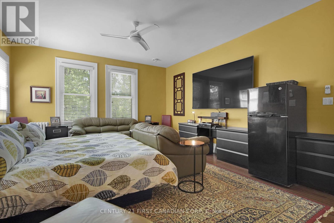
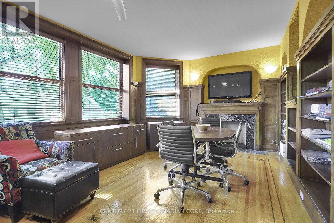
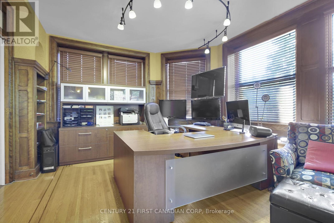
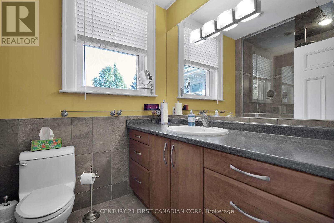
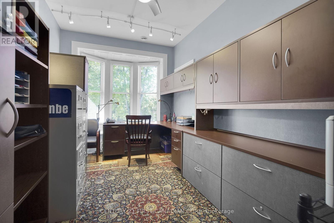
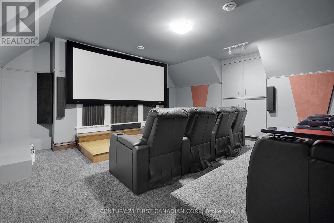
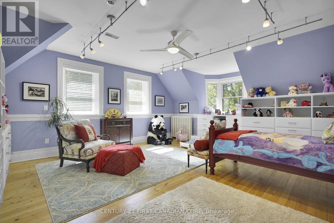
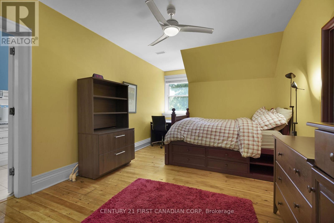
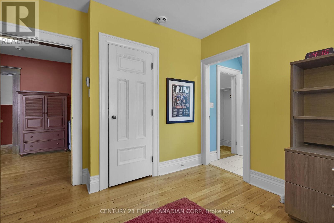
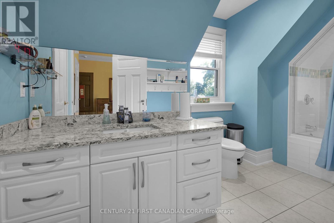
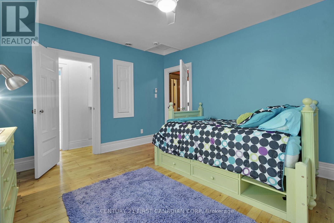
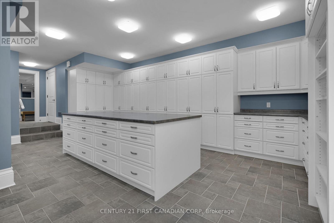
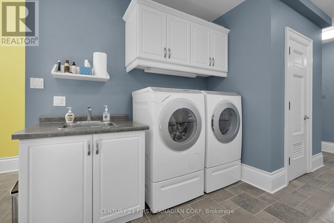
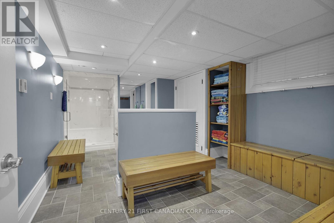
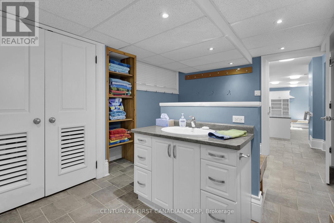
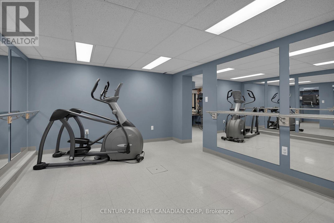
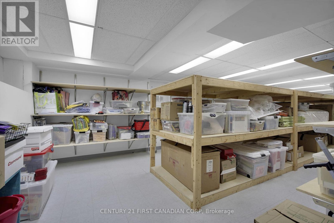
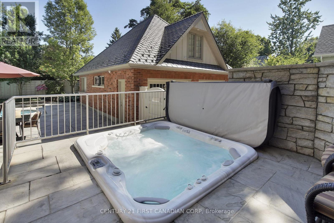
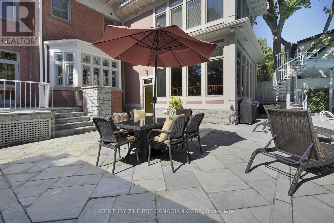
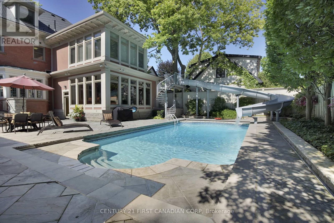
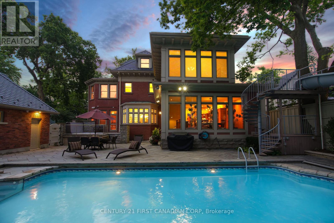
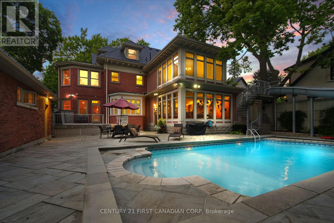
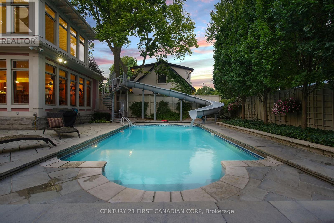
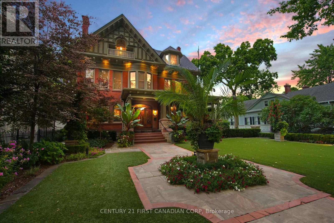
191 Cheapside Street London East (East B), ON
PROPERTY INFO
The two-and-a-half-storey red brick house at 191 Cheapside Street reflects a typical late Edwardian style, but on a grander scale that allows for striking architectural flourishes. Hallmarks of the style include a hipped roof with cross gables, tall corbelled brick chimneys, a large front gable over a projecting wall, and a broad porch that wraps around the west side. Notable features include broad eaves with large modillions, intricate half-timbering in the gable apse, a Palladian window-door opening onto a balustraded balcony, and an octagonal Scottish dormer with sash windows. The porch features Ionic columns with limestone bases and red sandstone trim, and a balustrade with narrow balusters.The front entrance is particularly distinctive, with bevelled glass in the oak-framed door, sidelights, and elliptical transom, topped by a cylindrical bay window. These features are highlighted against a purposefully subdued backdrop: red brick with red mortar, minimal stone contrast, and orderly sash windows. Red sandstone trim appears in window sills, voussoirs, and along the limestone foundation.Additions to the house, including a flat-roofed sunroom and a 2008 rear extension, are faithful to the original design, replicating key details such as brick colour, eaves, and modillions. The property benefits from its setting on the wide, boulevard-lined west end of Cheapside Street. The current owners have developed a formal Renaissance garden in front, enclosed by a metal fence and visually linked to the house by shared architectural motifs like half-timbering. A driveway on the west leads to a two-car garage that echoes the main houses design.The house sits approximately 7.25 metres from the front property line and 22.5 metres from the street. (id:4555)
PROPERTY SPECS
Listing ID X12304225
Address 191 CHEAPSIDE STREET
City London East (East B), ON
Price $3,250,000
Bed / Bath 6 / 4 Full, 2 Half
Construction Brick, Stucco
Land Size 85.2 x 146.2 FT ; city easement front yard
Type House
Status For sale
EXTENDED FEATURES
Appliances All, Garage door opener, Garage door opener remote(s), Garburator, Hot TubBasement Full, N/ABasement Development FinishedParking 10Amenities Nearby Hospital, Park, Public Transit, SchoolsCommunity Features School BusEquipment Water HeaterFeatures In-Law Suite, Lighting, Sump Pump, Trash compactorOwnership FreeholdRental Equipment Water HeaterStructure Deck, Patio(s), PorchViews City viewBuilding Amenities Fireplace(s), Separate Heating ControlsCooling Central air conditioningFire Protection Alarm system, Smoke DetectorsFoundation BlockHeating Forced airHeating Fuel Natural gasUtility Water Municipal water Date Listed 2025-07-24 16:00:53Days on Market 92Parking 10REQUEST MORE INFORMATION
LISTING OFFICE:
Century First Canadian Corp, Michael Kalopsis

