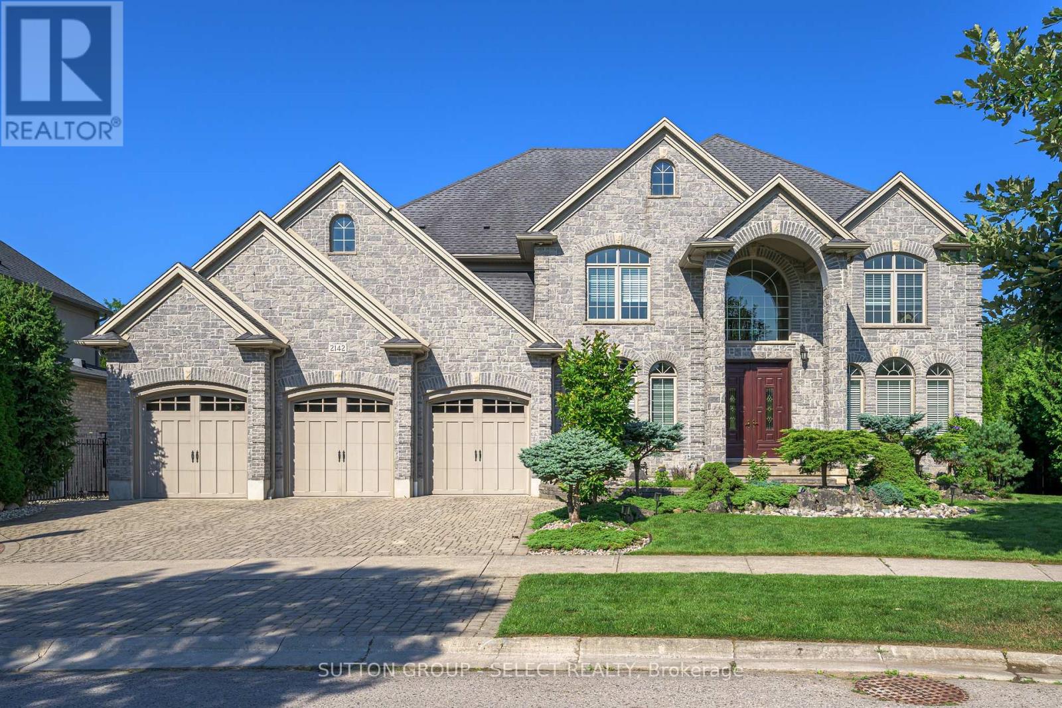
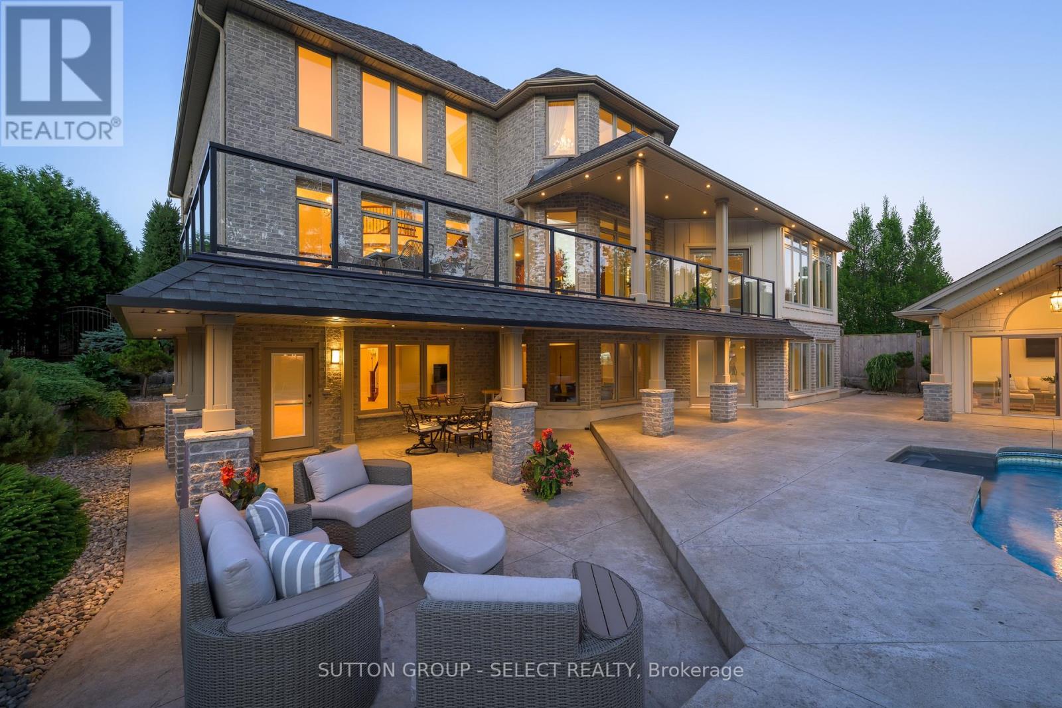
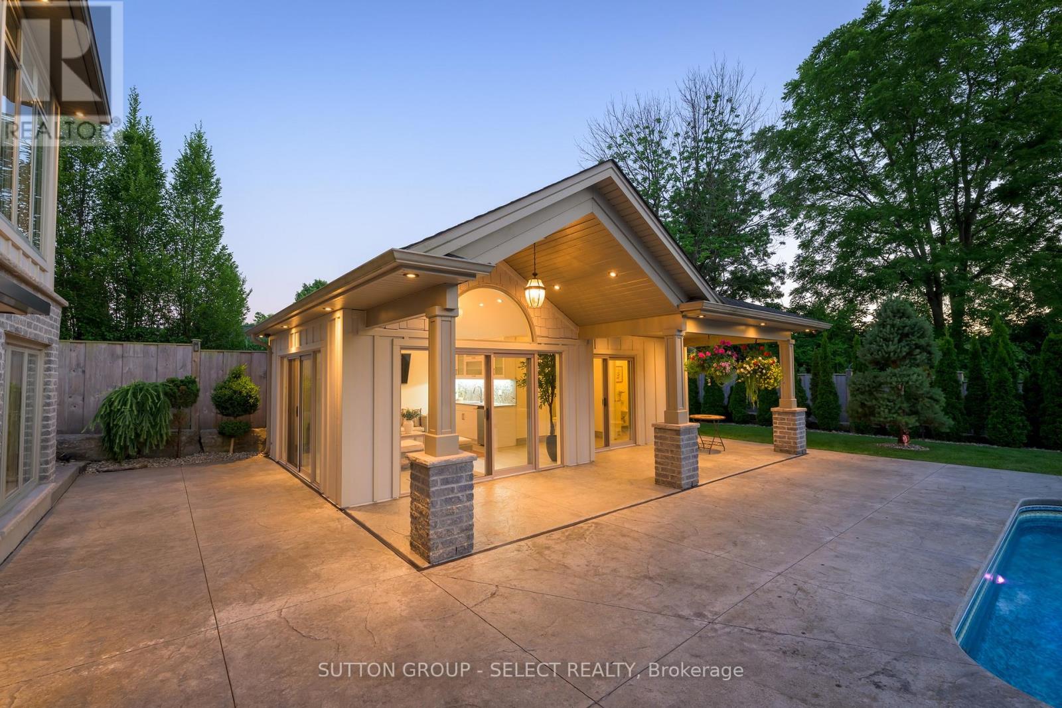
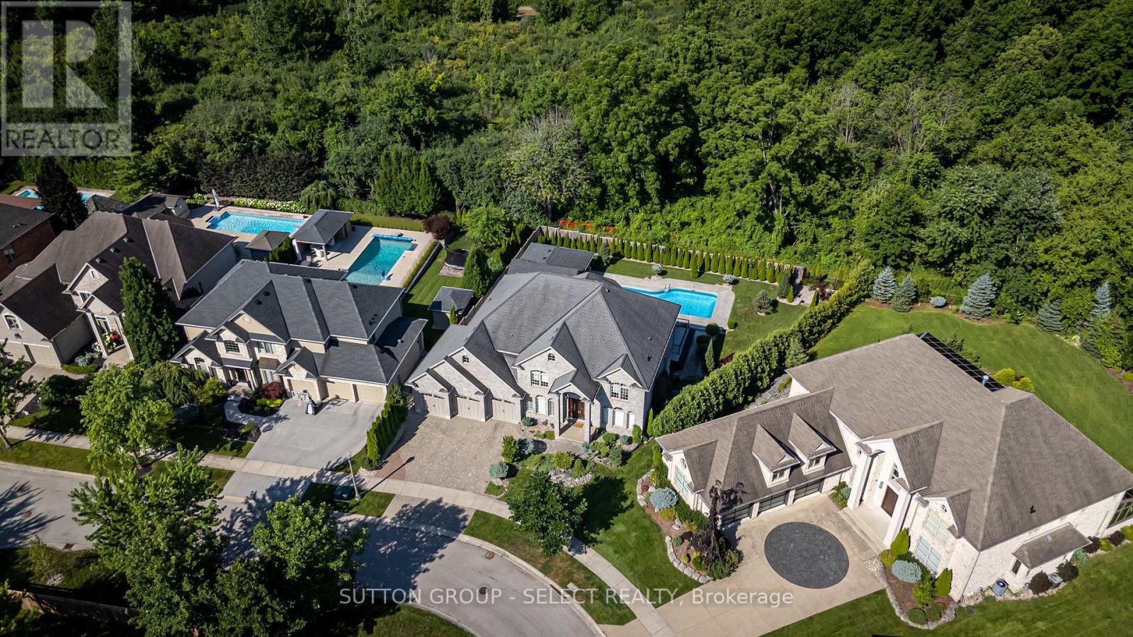
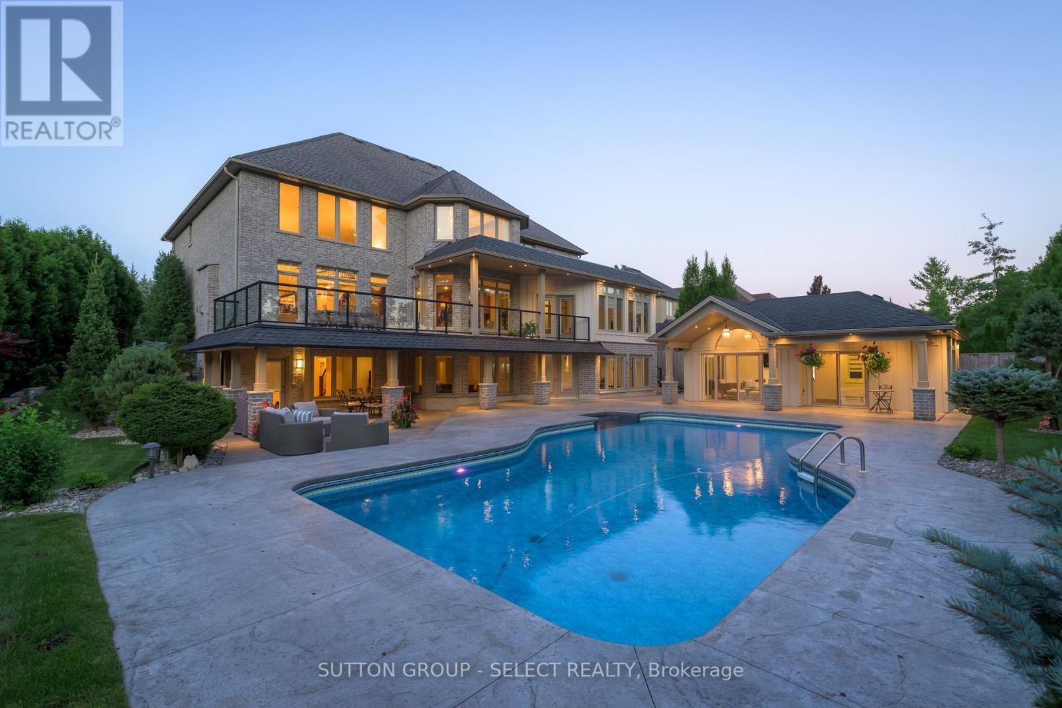










































2142 Valleyrun Boulevard London North (North R), ON
PROPERTY INFO
Nestled at the end of a quiet cul-de-sac in one of Sunningdale's most prestigious enclaves, this extraordinary executive residence offers approximately 6,500 sq. ft. of luxurious living space backing directly onto the protected Medway Valley Heritage Forest. A stately stone façade with contrasting stone voussoirs crowning the arched windows and triple-car garage introduces architectural drama and elegance for a commanding first impression. Professionally landscaped grounds with sculptural evergreens, gardens, and elegant accent lighting establish the refined tone carried throughout the home. At the centre, a grand double-door entry framed by a soaring arched portico and transom glass invites you into the interior with a sense of architectural grandeur. Inside, soaring ceilings and a double-height great room with a dramatic wood and stone fireplace showcase a spectacular wall of windows framing tranquil forest views. Rich Brazilian cherry hardwood adds warmth throughout. The crystal chandelier, arched transoms, formal dining area, and gallery-style overlook enhance opulence. The chef's kitchen features full-height cherry cabinetry, granite surfaces, upscale built-in appliances, a window-wrapped dinette, and a custom wet bar. A separate morning room opens to the upper deck with glass railings. A bonus room serving as an oversized pantry and a richly appointed office with custom cherry millwork elevate the main floor. Upstairs, the solid wood staircase ascends to a sunlit landing. The primary suite offers forest views, two walk-ins, and a spa ensuite. All 3 additional bedrooms enjoy ensuite access. The walkout level includes a guest room, full washroom and a family room/games/media fusion with gas fireplace. Separate gym with private patio access. Outside enjoy lush gardens, saltwater sport pool, extensive hardscaping & gate to the forest. The fully outfitted cabana with vaulted ceiling, wet bar, and full bath is ideal for entertaining or overnight guests. (id:4555)
PROPERTY SPECS
Listing ID X12301173
Address 2142 VALLEYRUN BOULEVARD
City London North (North R), ON
Price $2,750,000
Bed / Bath 5 / 5 Full, 1 Half
Construction Brick, Stone
Land Size 65.4 x 160.7 FT
Type House
Status For sale
EXTENDED FEATURES
Appliances Cooktop, Dishwasher, Garage door opener remote(s), Microwave, Oven, Oven - Built-In, Range, Refrigerator, Water meterBasement N/ABasement Features Separate entrance, Walk outBasement Development FinishedParking 6Amenities Nearby Golf Nearby, Hospital, SchoolsCommunity Features School BusFeatures Backs on greenbelt, Conservation/green belt, Sloping, Wooded areaOwnership FreeholdStructure Deck, Patio(s)Building Amenities Fireplace(s)Cooling Air exchanger, Central air conditioningFire Protection Smoke DetectorsFoundation Poured ConcreteHeating Forced airHeating Fuel Natural gasUtility Water Municipal water Date Listed 2025-07-23 00:00:43Days on Market 14Parking 6REQUEST MORE INFORMATION
LISTING OFFICE:
Sutton Group Select Realty, Kim Mullan

