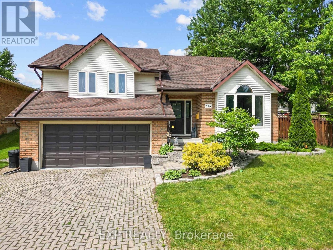
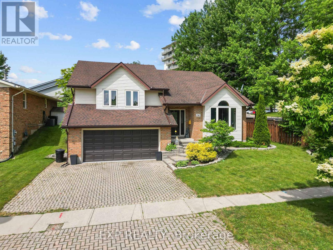
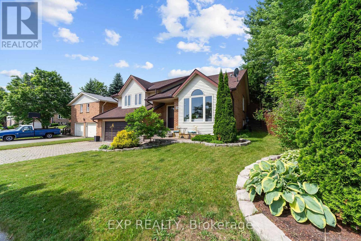
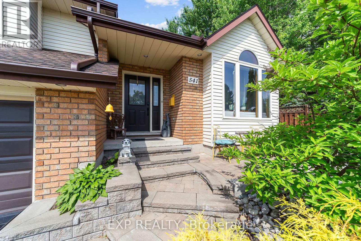
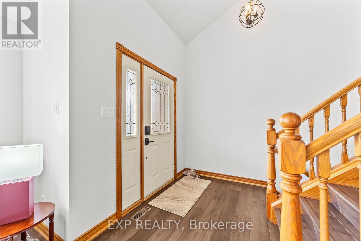
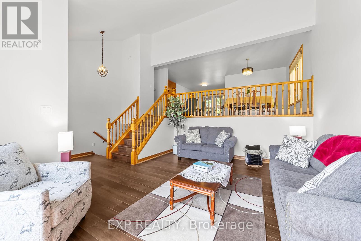
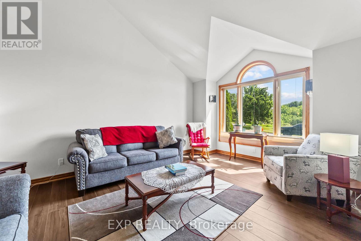
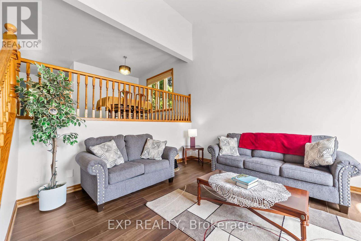
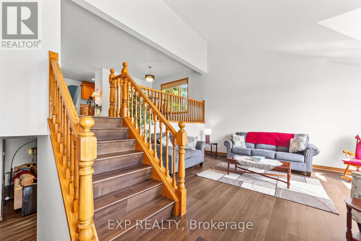
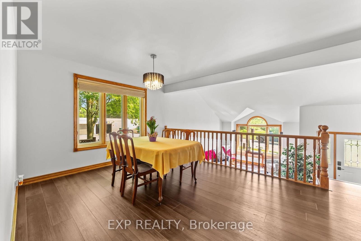
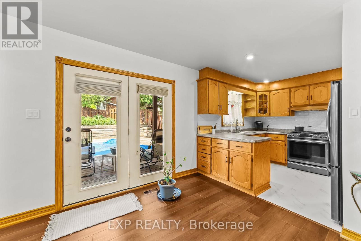
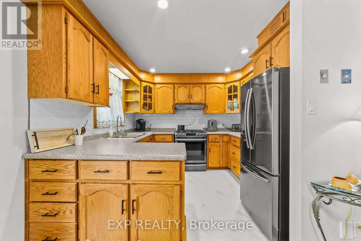
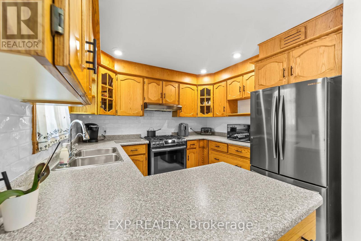
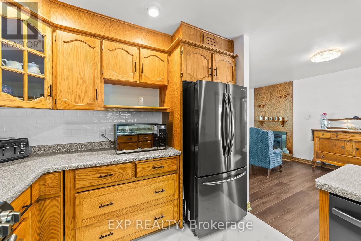
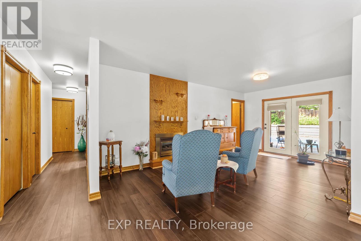
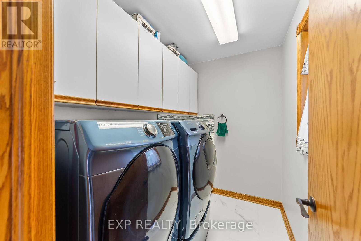
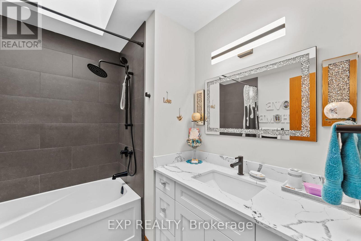
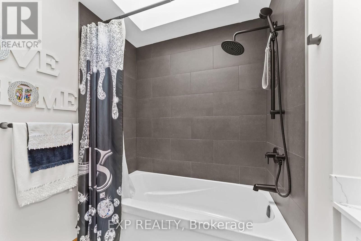
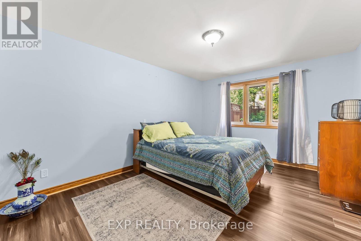
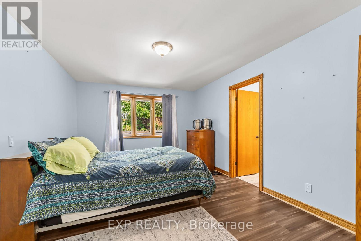
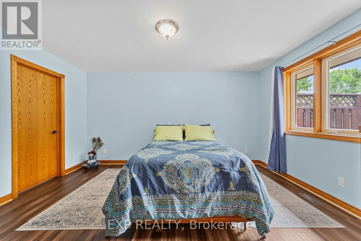
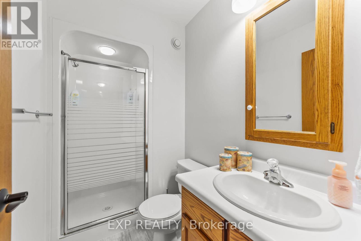
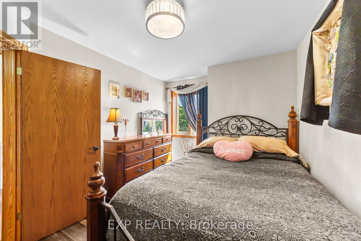
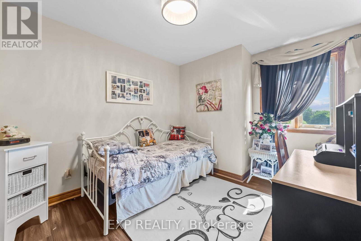
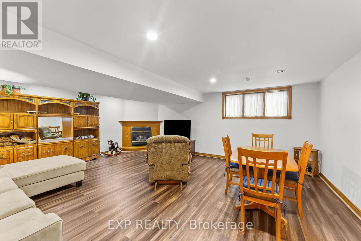
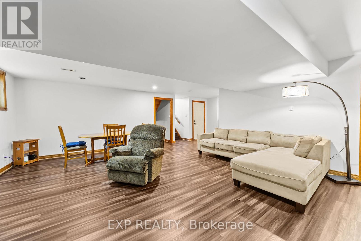
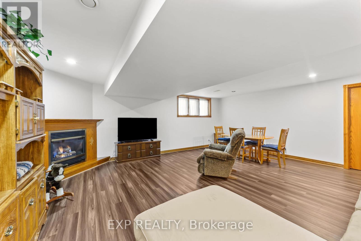
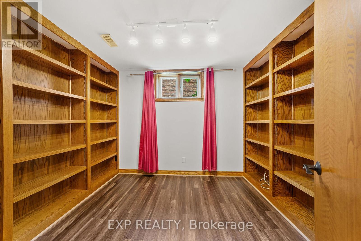
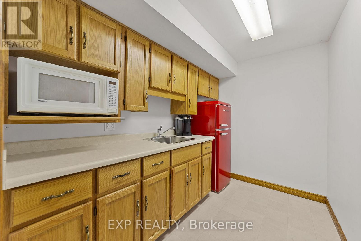
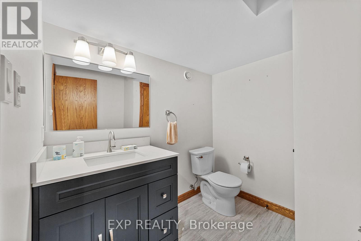
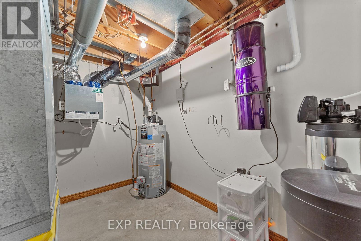
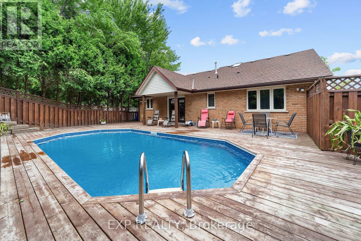
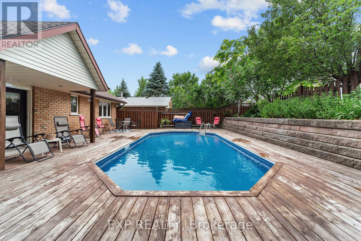
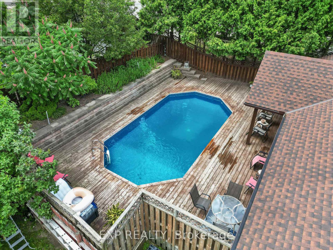
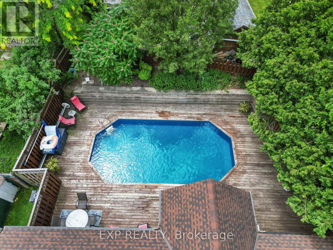
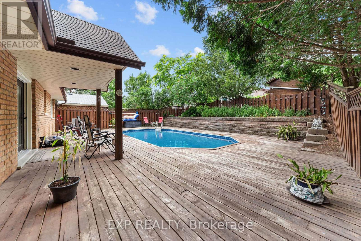
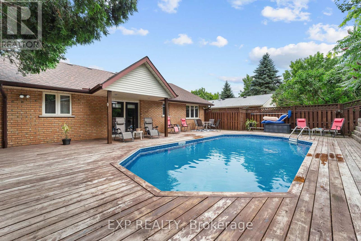
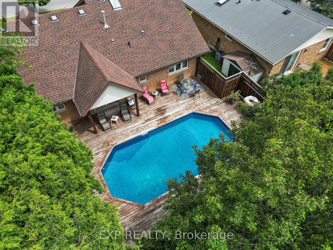
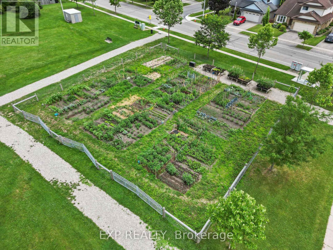
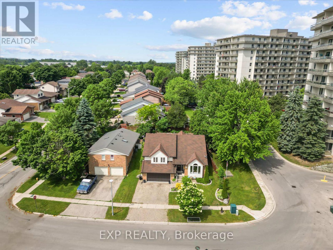
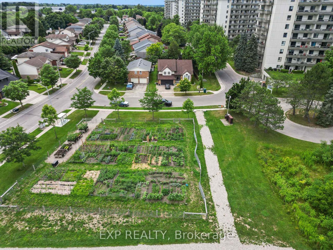
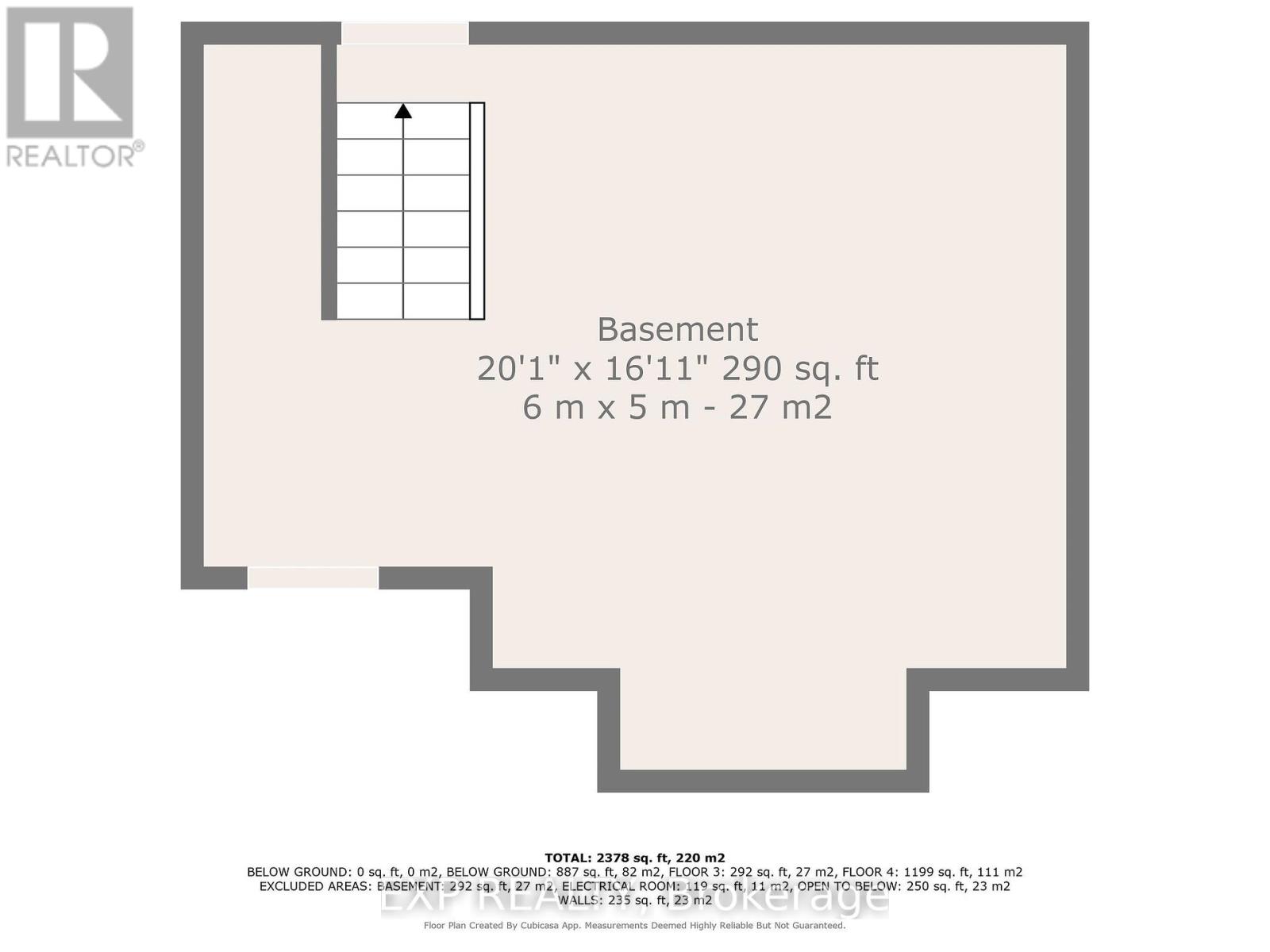
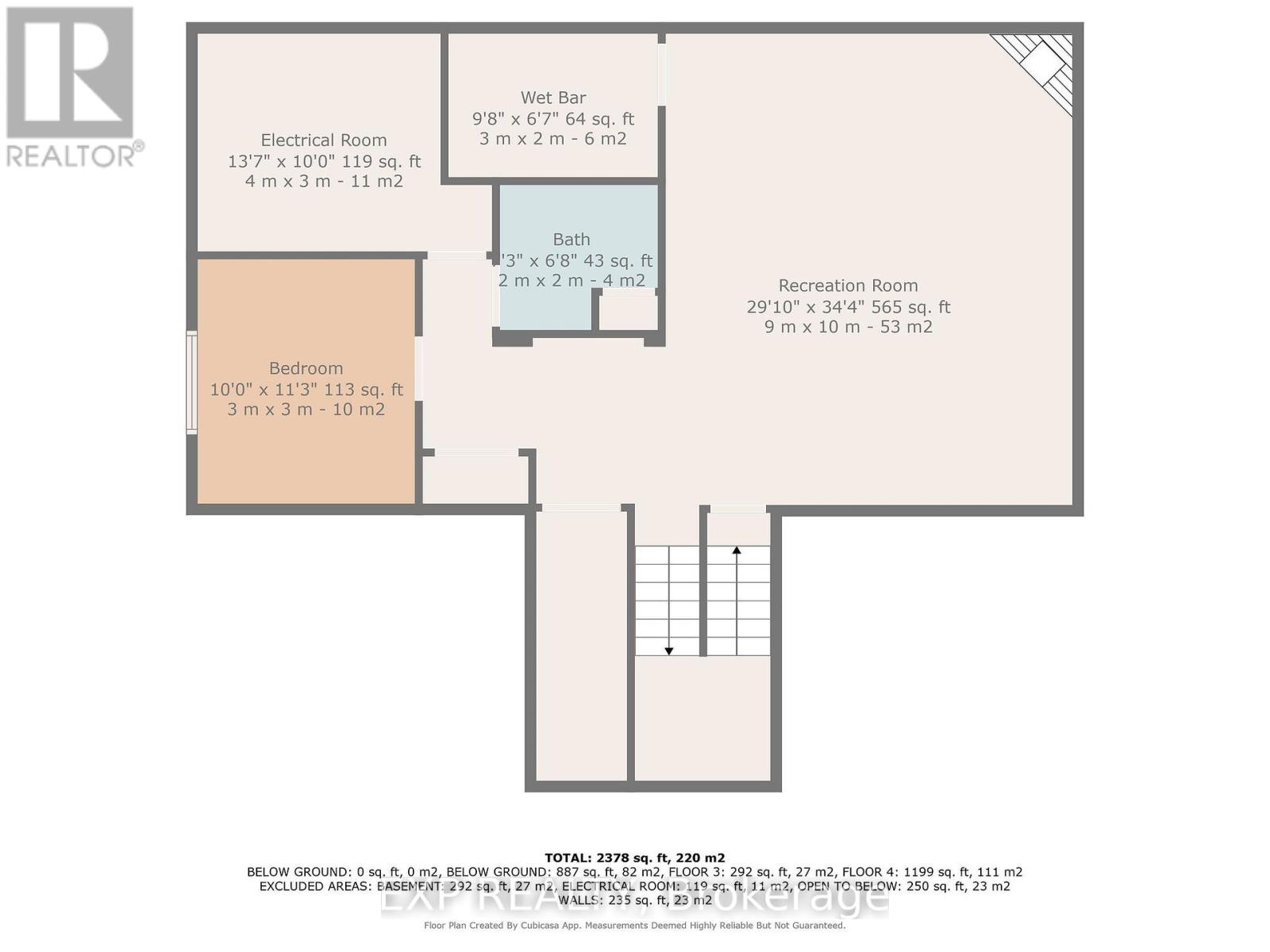
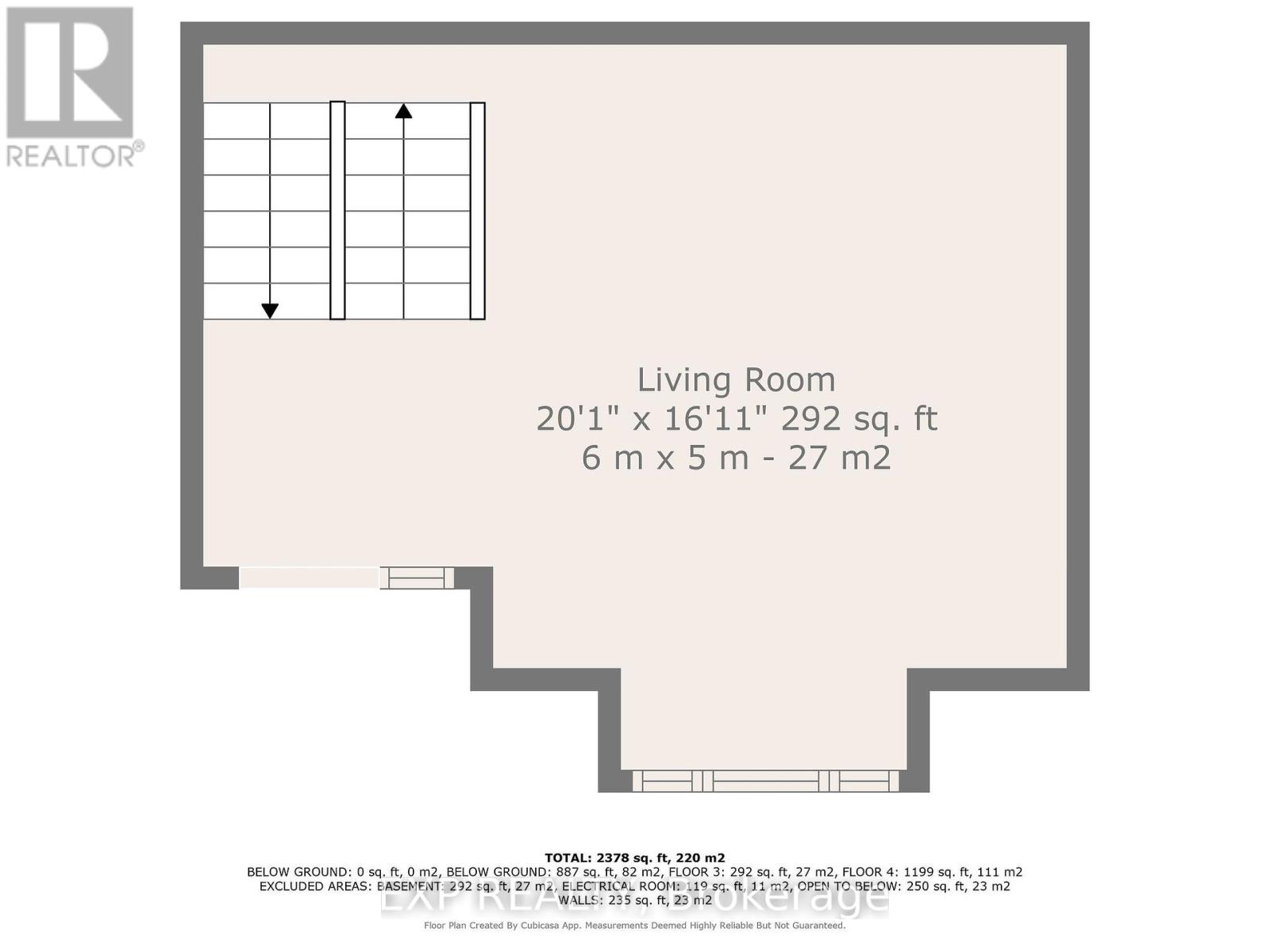
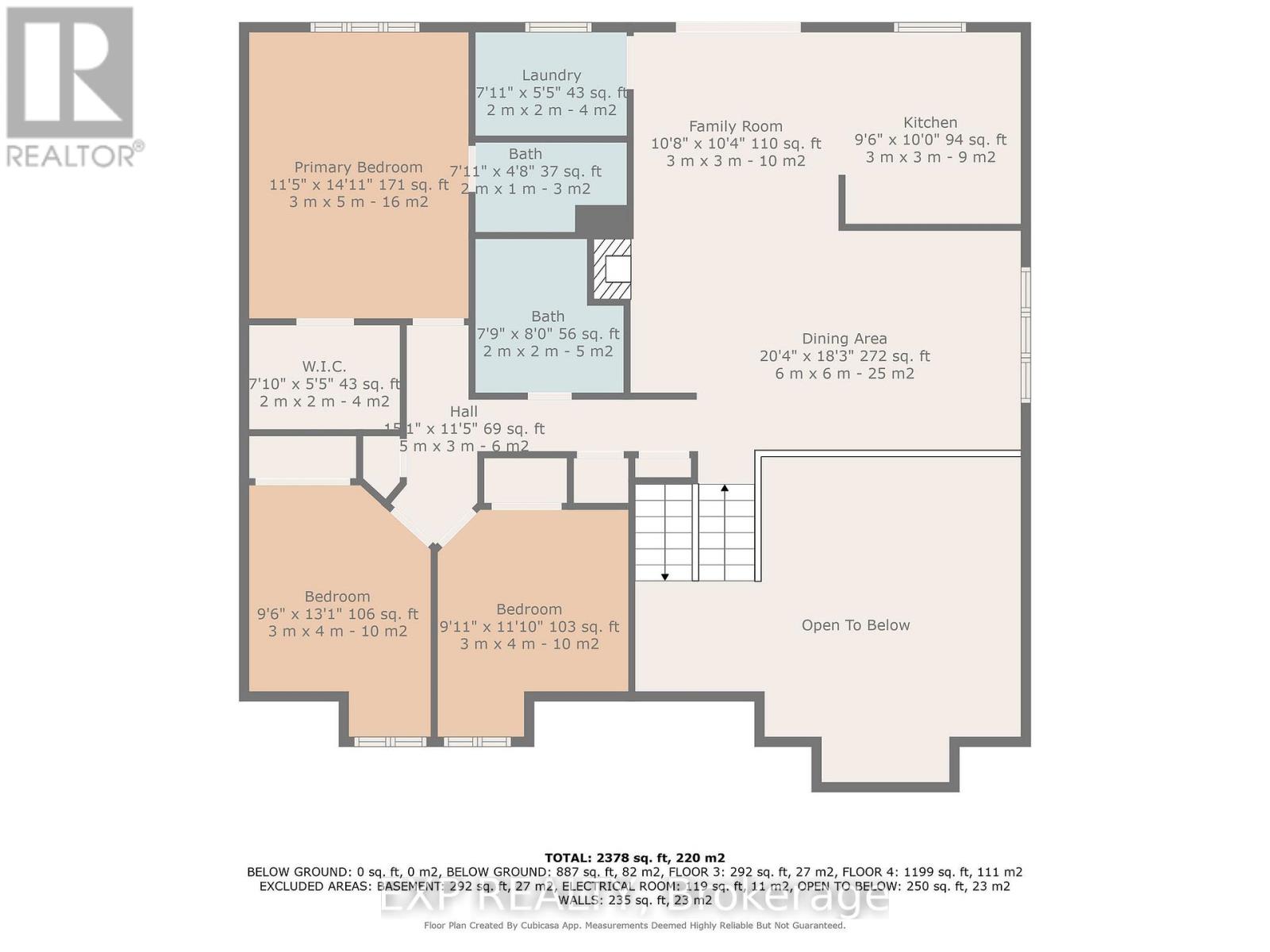

541 Chieftain Street Woodstock (Woodstock - North), ON
PROPERTY INFO
Perfect for multi-generational or in-law suite living the home boasts 2 kitchens, multiple entertaining rooms, and separate access points including interior garage access to the lower level which comes complete with bath, bedroom and 2nd kitchen for complete use without stairs. Built by Klingenberg Construction with energy efficiency in mind this large custom backsplit is feature rich with a unique floorplan which is more accustom to a raised bungalow than a split having the main kitchen on the same level as the 3 bedrooms. Household features include cathedral ceilings, large primary with walk-in closet and ensuite, skylight in the bath, central vac, HRV, main level laundry room, 2 gas fireplaces and smooth surface flooring throughout. The exterior features an inground pool with gas heater, surrounding deck with awning, lots of landscaping, sprinkler system and even a flagpole! Recent updates include kitchen counters, backsplash and flooring (2021), matching SS kitchen appliances and laundry (2022), all 3 bathrooms (2022), upper and lower flooring (2019), water purification system (2019), furnace-a/c-owned HWT (2022), HRV (2025), pool pump (2022), pool heater (2024), newer blinds and freshly painted throughout. Located on a quiet street and across from a community garden the sellers favourite feature of the home is the location, the community garden turns into the community ice rink during the winter! HVAC, pool and water systems professionally maintained. Access to the rivers' trail is located directly across from the house, best not to wait on this fantastic family home. (id:4555)
PROPERTY SPECS
Listing ID X12299550
Address 541 CHIEFTAIN STREET
City Woodstock (Woodstock - North), ON
Price $750,000
Bed / Bath 4 / 2 Full, 1 Half
Style Raised bungalow
Construction Brick, Vinyl siding
Land Size 57 x 100 FT ; 57x100 - 45x105
Type House
Status For sale
EXTENDED FEATURES
Appliances Central Vacuum, Dishwasher, Dryer, Garage door opener remote(s), Microwave, Refrigerator, Stove, Washer, Water Heater, Water softenerBasement N/ABasement Features Separate entranceBasement Development FinishedParking 4Amenities Nearby Park, Place of WorshipEquipment NoneFeatures Irregular lot size, Lighting, Ravine, Sloping, Sump Pump, Wooded areaOwnership FreeholdRental Equipment NoneStructure DeckViews ViewBuilding Amenities Fireplace(s)Cooling Central air conditioningFoundation Poured ConcreteHeating Forced airHeating Fuel Natural gasUtility Water Municipal water Date Listed 2025-07-22 16:01:24Days on Market 110Parking 4REQUEST MORE INFORMATION
LISTING OFFICE:
Exp Realty, Richard Carvell

