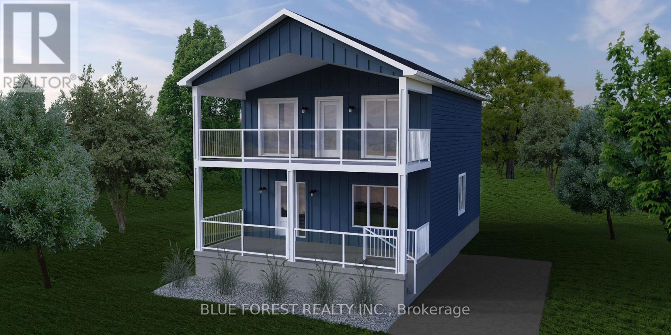
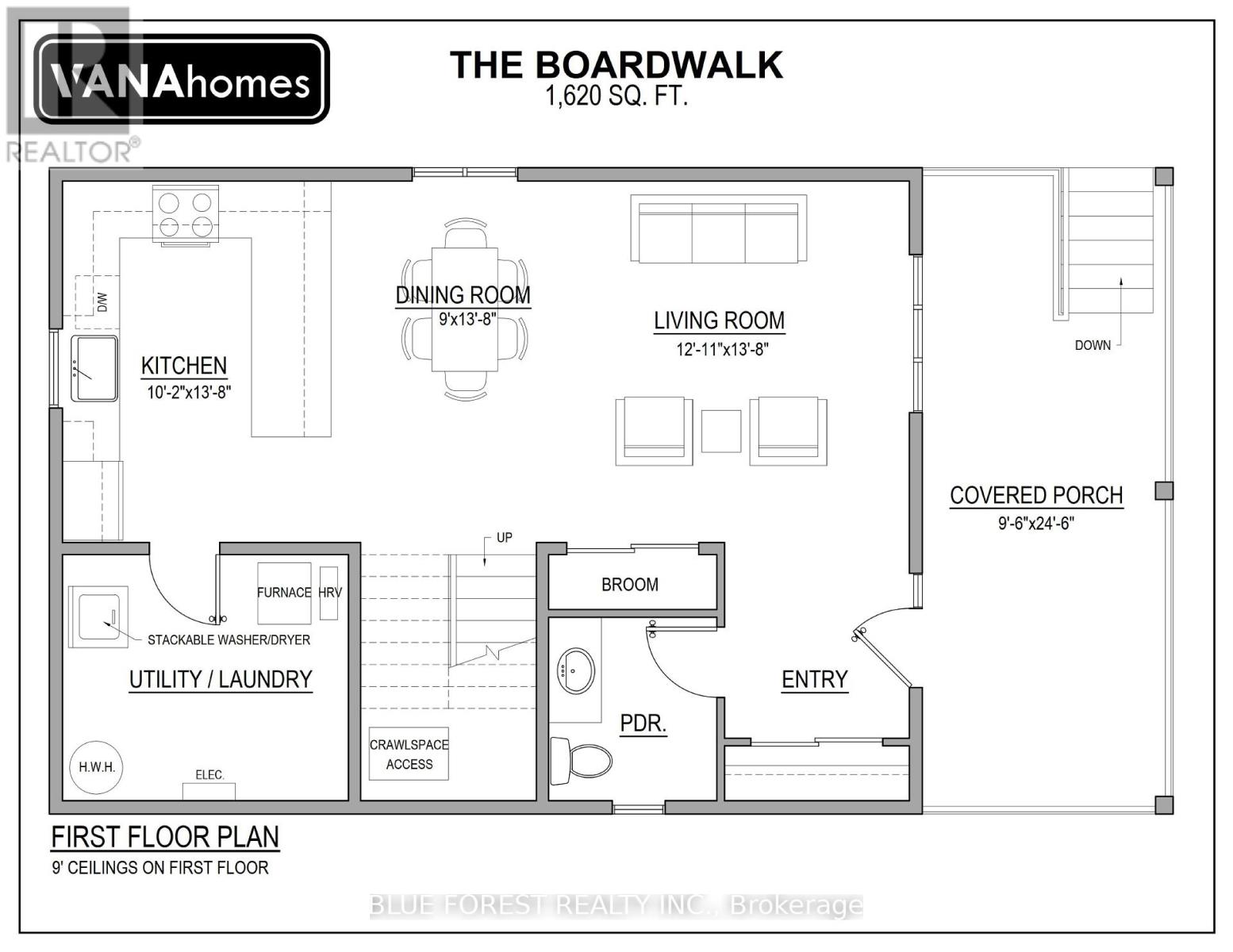
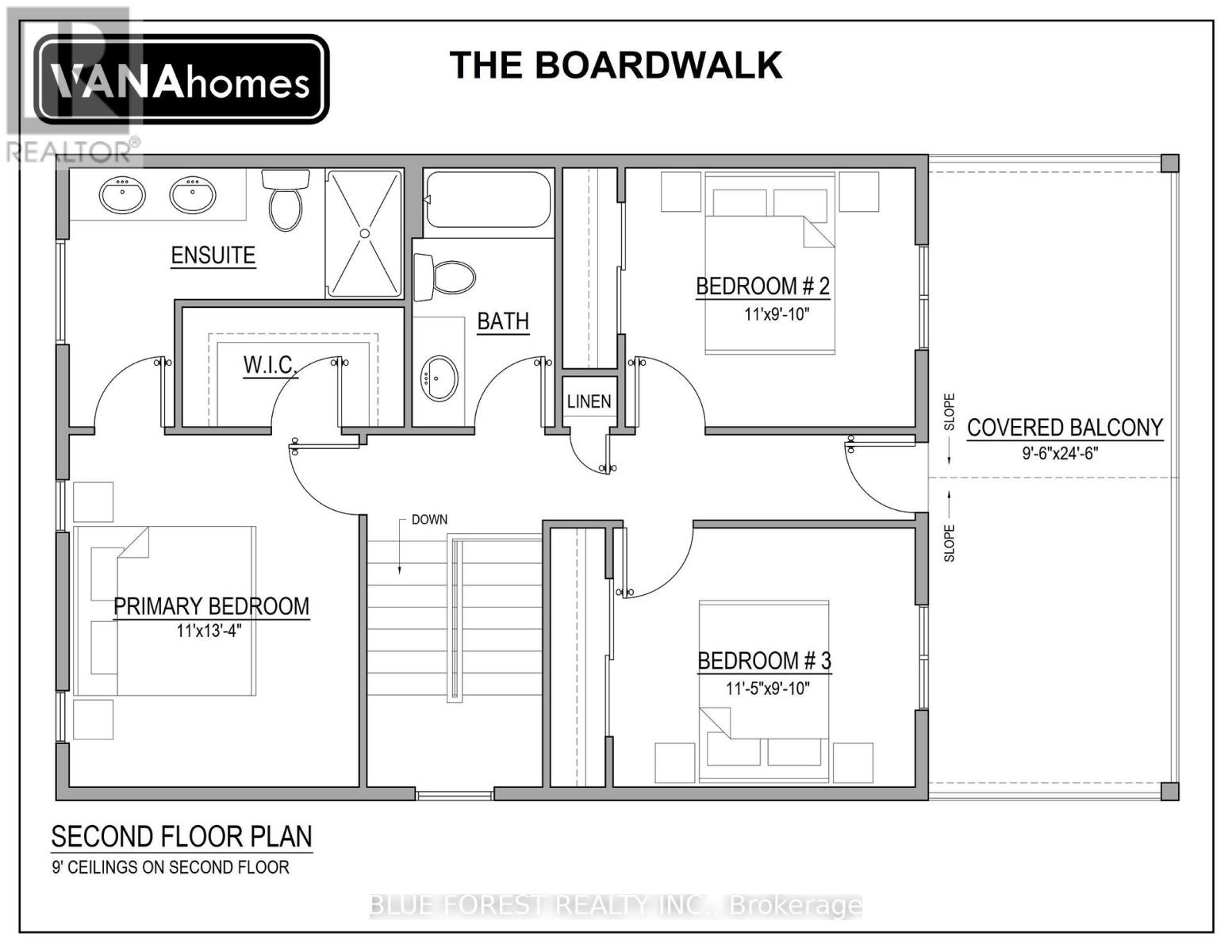
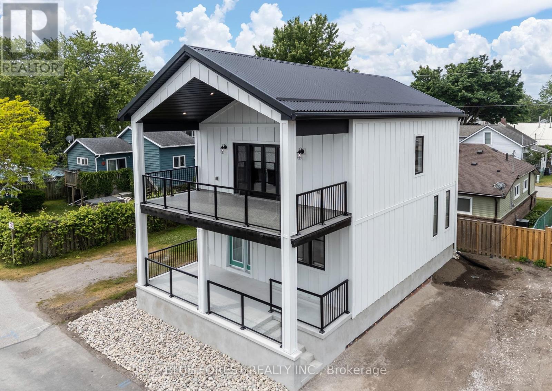
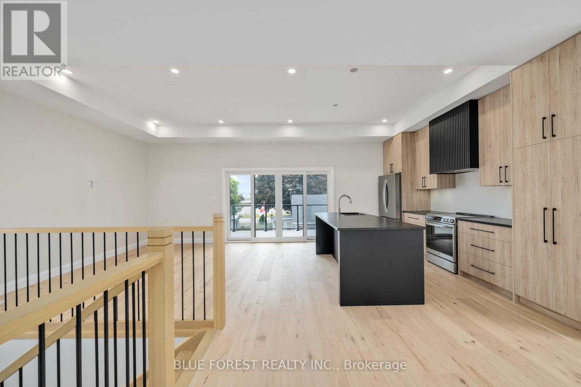
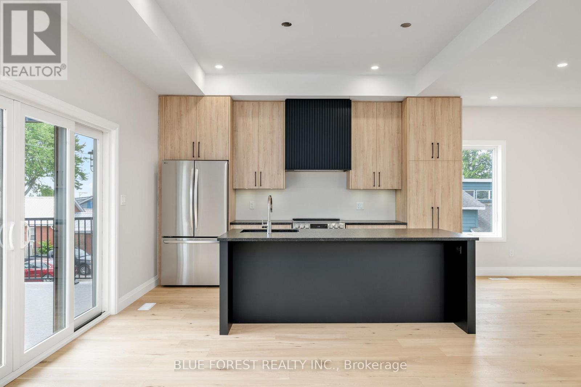
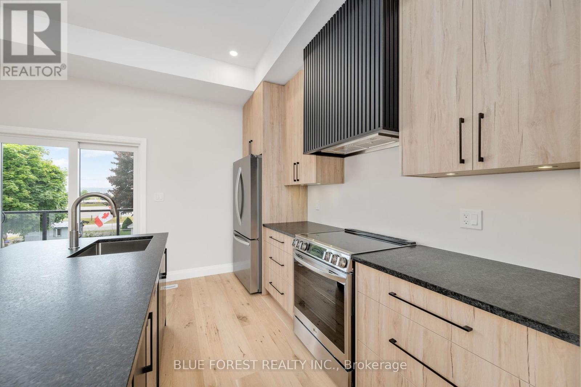
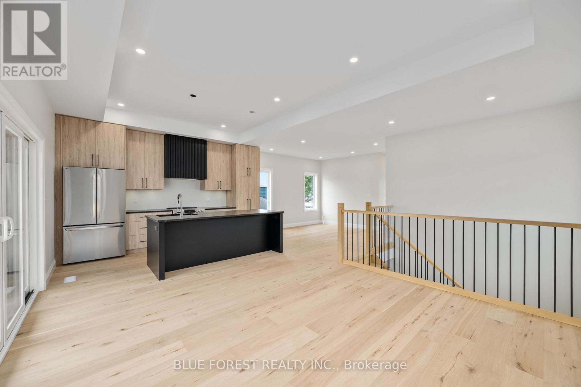
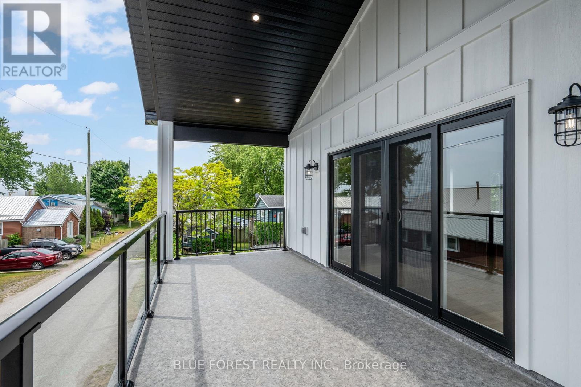
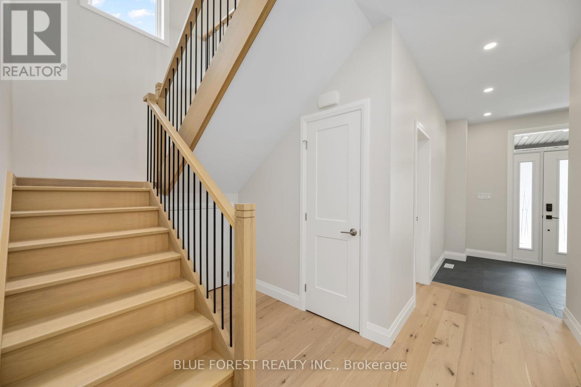
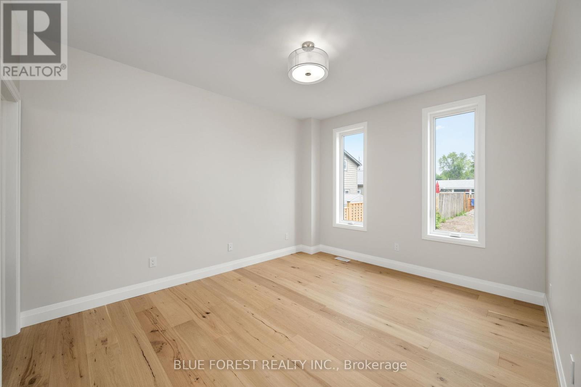
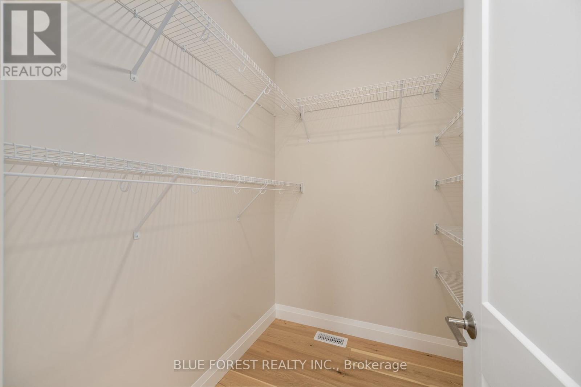
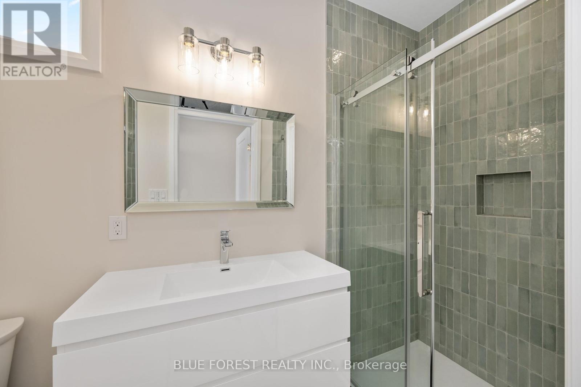
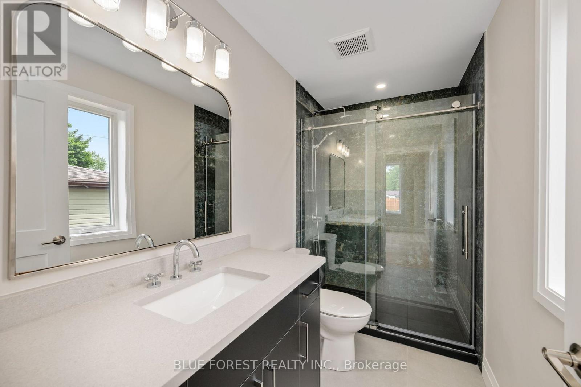
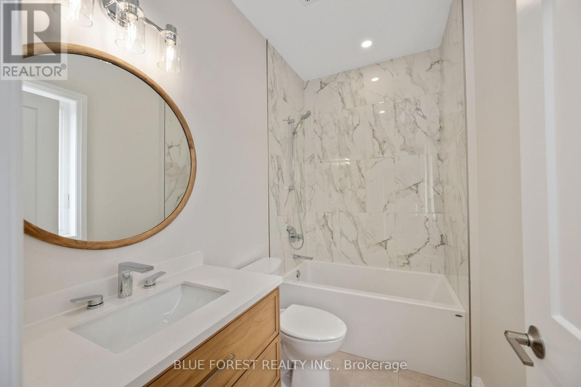
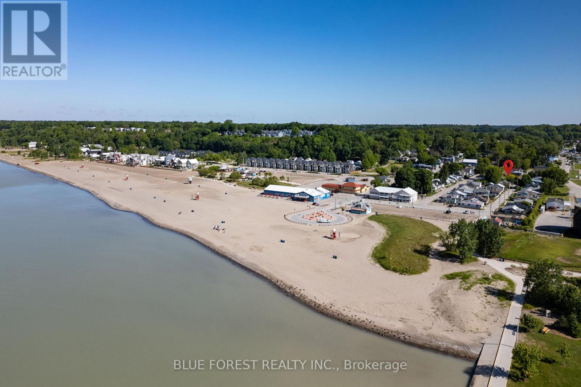
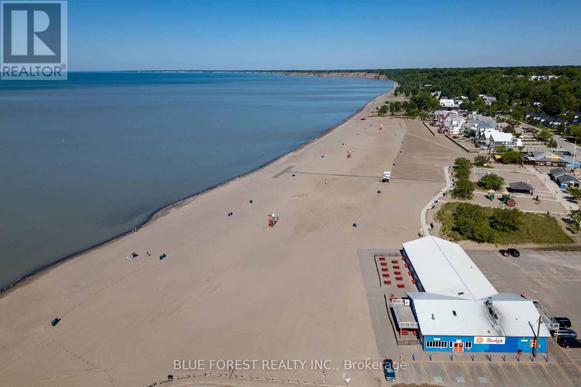
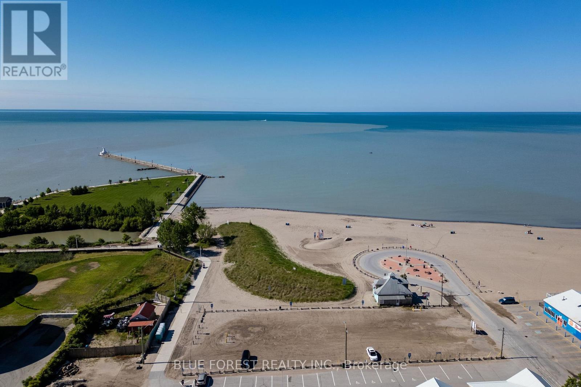
154 Maud Street Central Elgin, ON
PROPERTY INFO
To be built. The BOARDWALK model features 3 bedrooms and 2.5 bathrooms, just steps to Port Stanley's Main Beach. Build your dream home with customized choices to suit your taste - choose your kitchen and vanity cabinetry, stone countertops, flooring, exterior James Hardie siding colour and much more. On the main level, this family friendly model features an open concept kitchen, living and dining space, as well as a convenient powder room. The kitchen features a large peninsula, stone countertops and elegant, ceiling height custom cabinetry from Elite Kitchen Designs. Upstairs, you will find a primary bedroom with ensuite and WIC, as well as two bedrooms overlooking the spacious 24.5'x9.5' covered balcony. The home features 9 foot ceilings on both levels, dedicated balcony access upstairs, and numerous large windows throughout for ample natural light. Oak stairs, high quality SPC waterproof flooring and an abundance of pot lights are just some of the features that come standard. Listing photos show the SUNRISE model. Four thoughtfully designed floorplans to choose from and customize, including an elevator option. Full TARION warranty. Come enjoy everything Port Stanley has to offer. (id:4555)
PROPERTY SPECS
Listing ID X12292786
Address 154 MAUD STREET
City Central Elgin, ON
Price $884,900
Bed / Bath 3 / 2 Full, 1 Half
Construction Wood
Land Size 40 x 50 FT
Type House
Status For sale
EXTENDED FEATURES
Appliances Water Heater - TanklessBasement Crawl spaceParking 2Amenities Nearby Beach, Golf Nearby, MarinaCommunity Features Community CentreEquipment Water Heater, Water Heater - TanklessFeatures Carpet FreeOwnership FreeholdRental Equipment Water Heater, Water Heater - TanklessStructure PorchCooling Central air conditioningFoundation Poured ConcreteHeating Forced airHeating Fuel Natural gasUtility Water Municipal water Date Listed 2025-07-18 04:00:25Days on Market 114Parking 2REQUEST MORE INFORMATION
LISTING OFFICE:
Blue Forest Realty Inc., Victor Anastase

