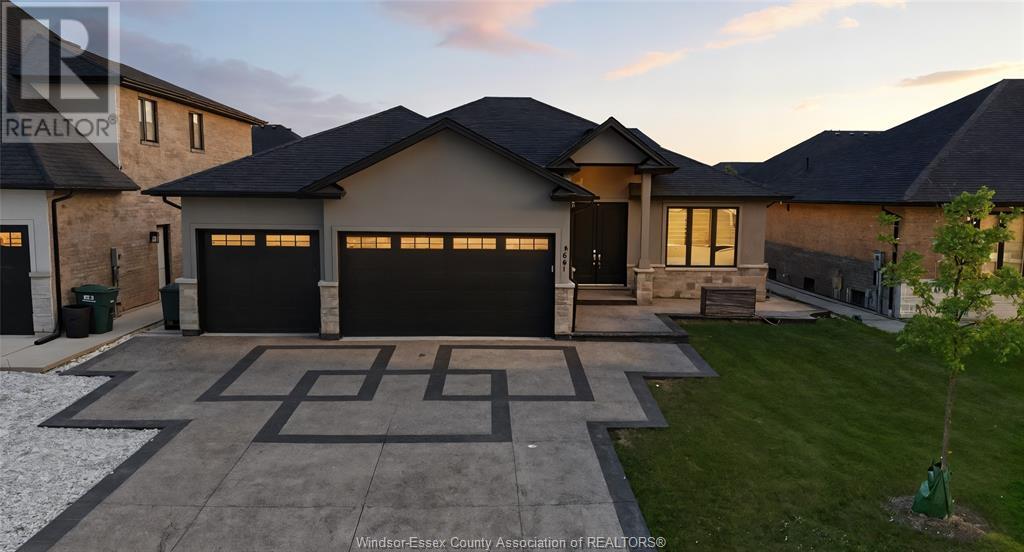
































1541 Clearwater Avenue Windsor, ON
PROPERTY INFO
Introducing A Beautifully Designed And Meticulously Maintained Triple Car Garage, 4-level Side-split Home In East Windsor.upon Entry, You're Welcomed Into An Expansive Open-concept Living And Dining Area Highlighted By Soaring 12-foot Vaulted Ceilings And Abundant Natural Light. The Gourmet Kitchen Is A True Showpiece, Featuring Premium Quartz Countertops And A Seamless Layout Ideal For Both Daily Living And Sophisticated Entertaining.the Primary Suite Is A Private Retreat, Complete With A Spacious Walk-in Closet, Luxurious Ceramic And Glass Shower, And Dual Vanities And On The Lower Level, A Cozy Family Room Comes, With Additional 4th Bedroom, A Full Laundry/mudroom, And Convenient Grade-level Access To Garage With 2nd Kitchen Inside,and Finished Basement With 2 Large Bedrooms With Large Windows And A Full Bathroom.living Just Steps From Ganatchio Trail,and The Wfcu Center. (id:4555)
PROPERTY SPECS
Listing ID 25018219
Address 1541 CLEARWATER AVENUE
City Windsor, ON
Price $899,900
Bed / Bath 6 / 4 Full
Style 4 Level
Construction Concrete/Stucco
Flooring Hardwood
Land Size 59.06 X 109.84
Status For sale
EXTENDED FEATURES
Year Built 2022Appliances Dishwasher, Dryer, Microwave Range Hood Combo, Refrigerator, Stove, WasherFeatures Concrete Driveway, Double width or more drivewayOwnership FreeholdConstruction Style Split Level SidesplitCooling Central air conditioningFoundation ConcreteHeating Fuel Natural gas Date Listed 2025-07-17 20:02:01Days on Market 47REQUEST MORE INFORMATION
LISTING OFFICE:
The Signature Group Realty Inc, Prabhiqbal Singh

