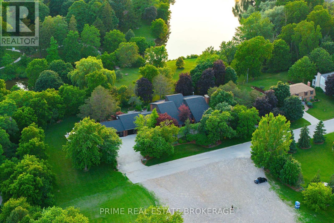
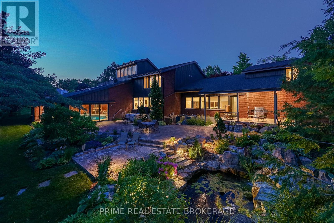

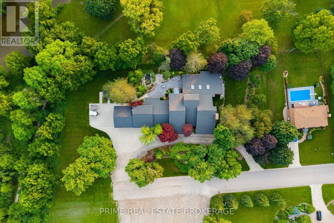
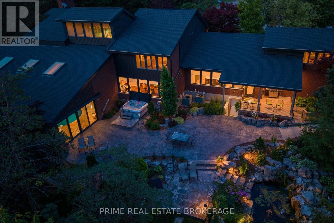
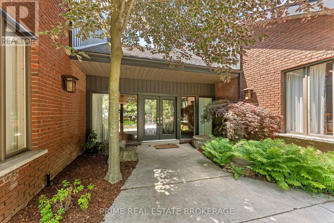
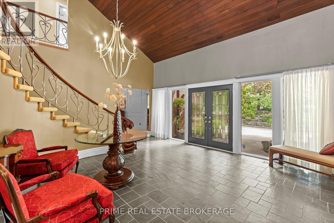
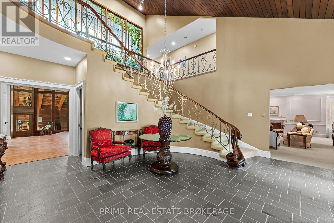
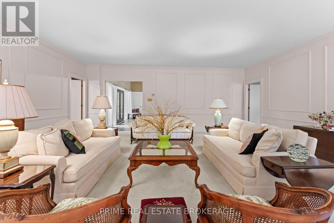
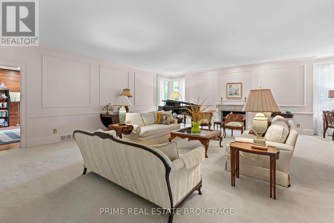
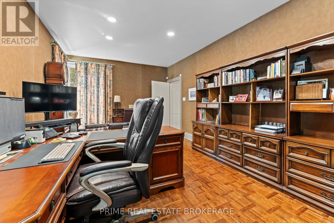
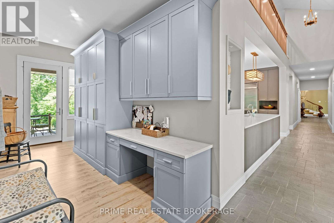
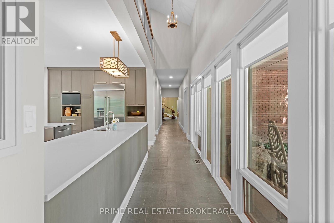
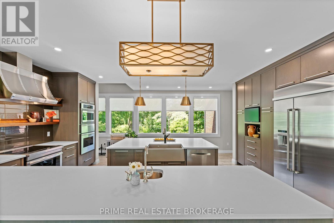

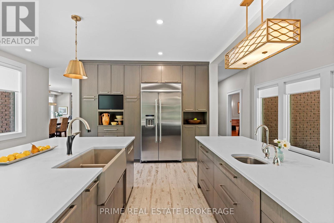
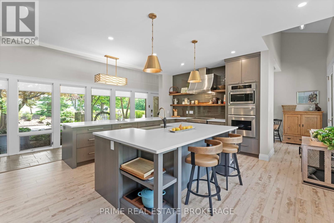
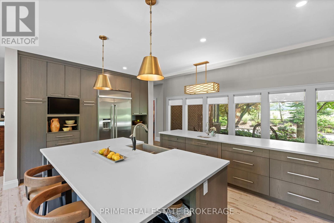
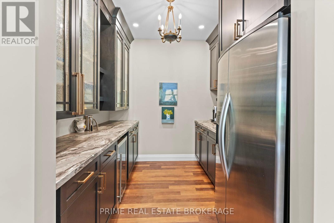
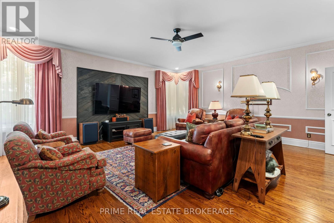
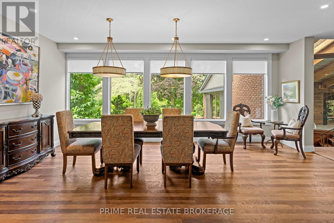
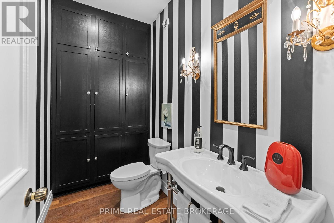
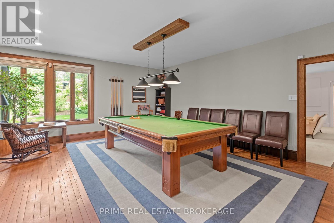
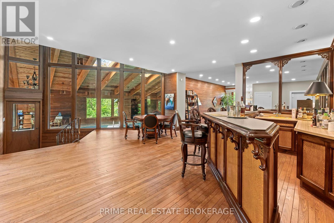
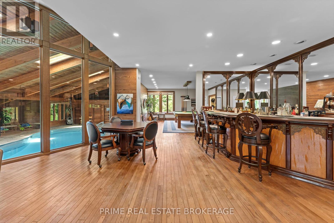
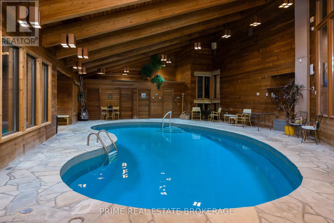
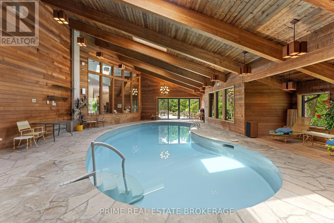
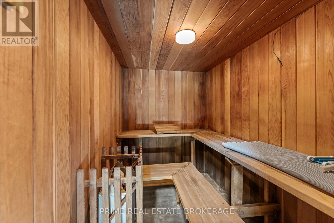
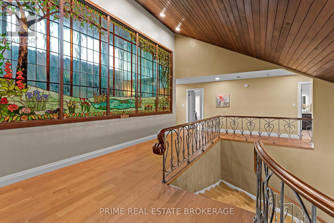
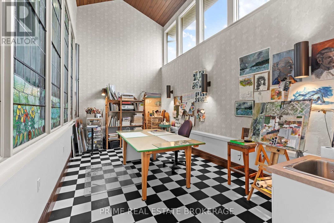
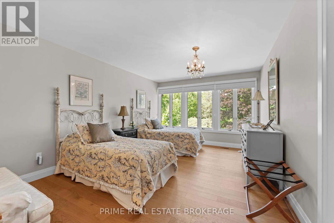
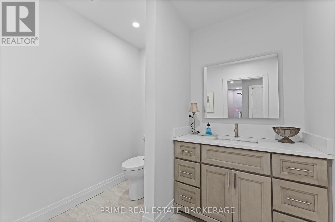
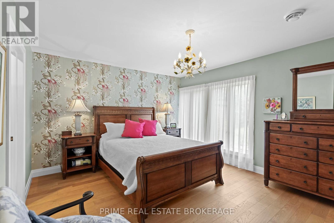
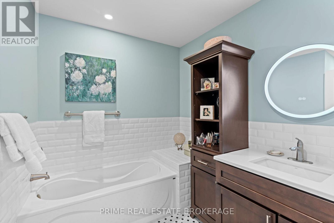
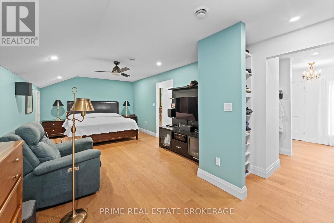
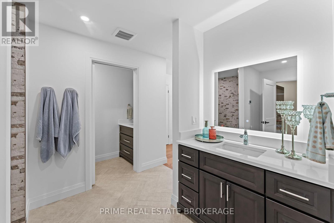
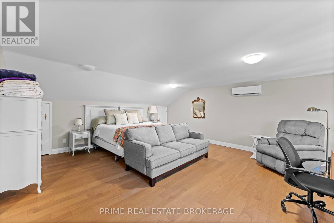
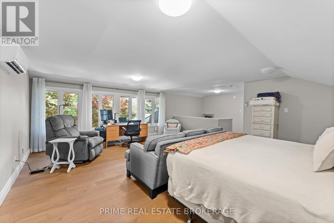
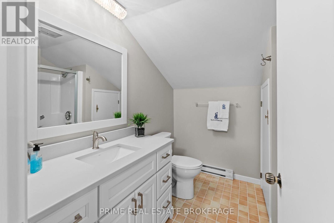
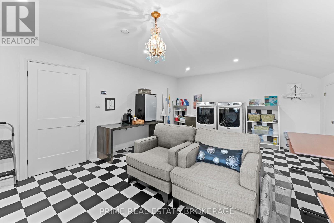
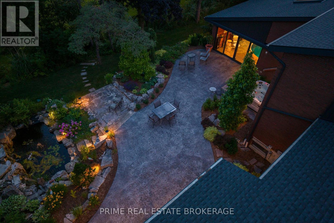
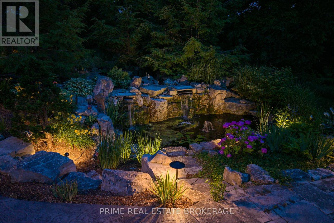
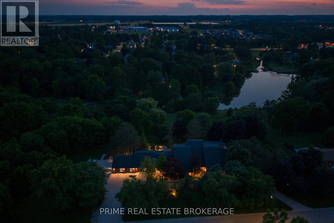
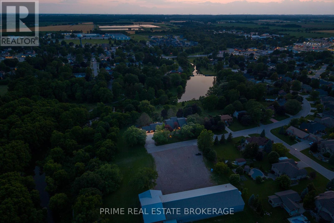
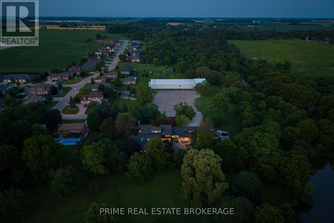
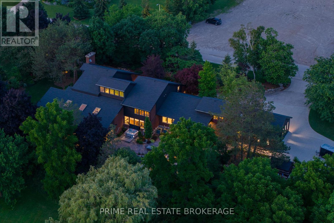
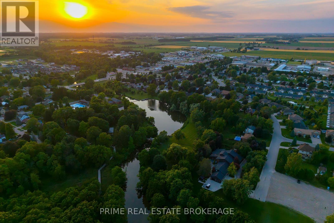
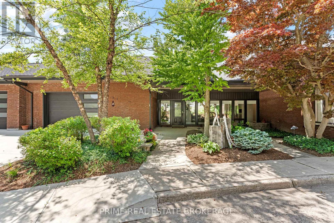
203 Riverside Drive South Huron (Exeter), ON
PROPERTY INFO
Exclusive 1.18 Acre Private Estate in the Heart of Exeter. Ideally situated on a quiet dead-end street, this over 7,000 sq ft residence offers 329 feet of frontage, backing onto a large scenic ravine & surrounded by picturesque trees and landscaping, creating a natural buffer of space and privacy just minutes from downtown. Boasting custom upgrades throughout, showcasing an extraordinary blend of scale and craftsmanship. Every inch was built with intention from the wide, wheelchair-accessible hallways to the entertainment-ready living areas and pool pavilion. The expansive main floor showcases Cardinal custom cabinetry, a full butler's pantry with additional refrigeration, a walk-in closet and freezer in the rear hall, and a updated formal dining room with scenic views over manicured gardens. Upstairs, two adjoining primary suites offer walk-through closets and beautifully renovated bathrooms, while a 10x20 sq ft art studio with stained-glass windows and west exposure provides an inspiring, light-filled retreat. Other highlights include full elevator access to all three levels, a 3-car oversized heated garage with finished walls and ceiling, new skylights above the indoor pool, hot tub jacuzzi for year-round relaxation upgraded mechanical systems throughout. Professionally landscaped by Jay McKinnon, the grounds are a private oasis complete with stamped concrete patios, a roofed deck, new pond, Wi-Fi irrigation, heated concrete steps, and 10-camera security system. Close to Exeter Golf Club, the Ausable River Trail, and 20 minutes to Grand Bend beaches, dining, and marina, this is a rare opportunity to own a private, turn-key estate in one of Ontario's most tightly held communities. (id:4555)
PROPERTY SPECS
Listing ID X12288006
Address 203 RIVERSIDE DRIVE
City South Huron (Exeter), ON
Price $3,450,000
Bed / Bath 4 / 4 Full, 1 Half
Construction Brick
Land Size 329.5 x 162.4 FT
Type House
Status For sale
EXTENDED FEATURES
Appliances Dishwasher, Dryer, Garage door opener remote(s), Hot Tub, Microwave, Oven, Oven - Built-In, Stove, Two Refrigerators, Washer, Water Treatment, Wine FridgeBasement N/ABasement Features Separate entrance, Walk-upParking 15Amenities Nearby Golf Nearby, ParkCommunity Features Community CentreEasement None, UnknownFeatures Cul-de-sac, Lighting, Paved yard, Sauna, Wooded areaOwnership FreeholdStructure Patio(s), ShedViews River viewWater-front WaterfrontBuilding Amenities Fireplace(s)Cooling Central air conditioningFire Protection Security system, Smoke DetectorsFoundation ConcreteHeating Forced airHeating Fuel OtherUtility Water Municipal water Date Listed 2025-07-16 16:01:18Days on Market 116Parking 15REQUEST MORE INFORMATION
LISTING OFFICE:
Prime Real Estate Brokerage, Justin Konikow

