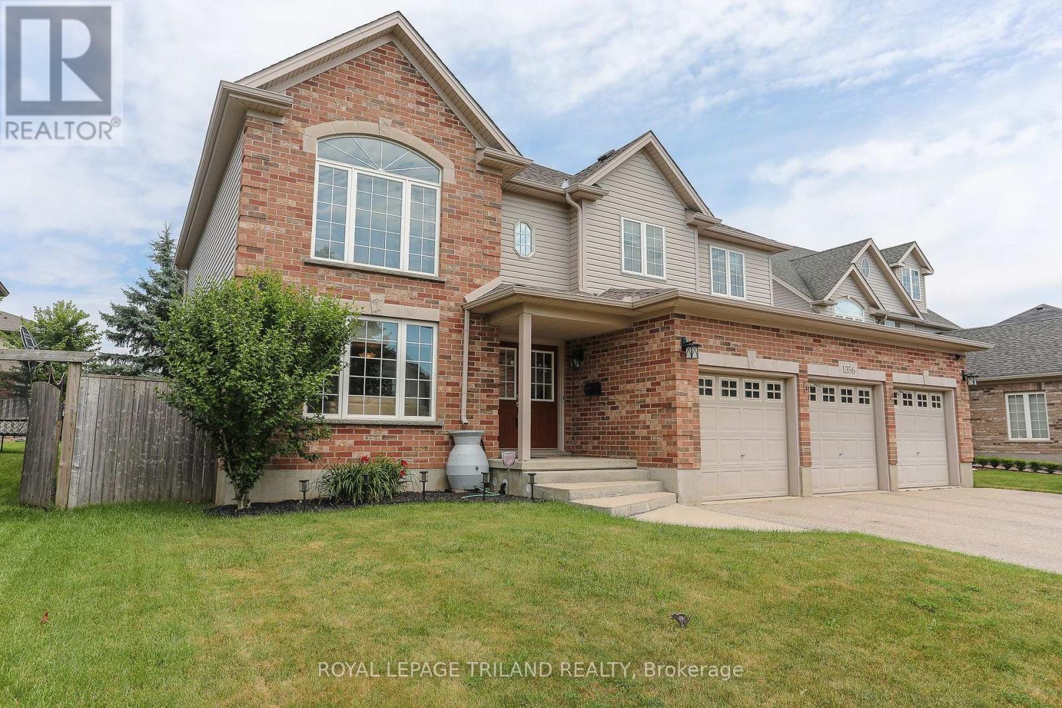
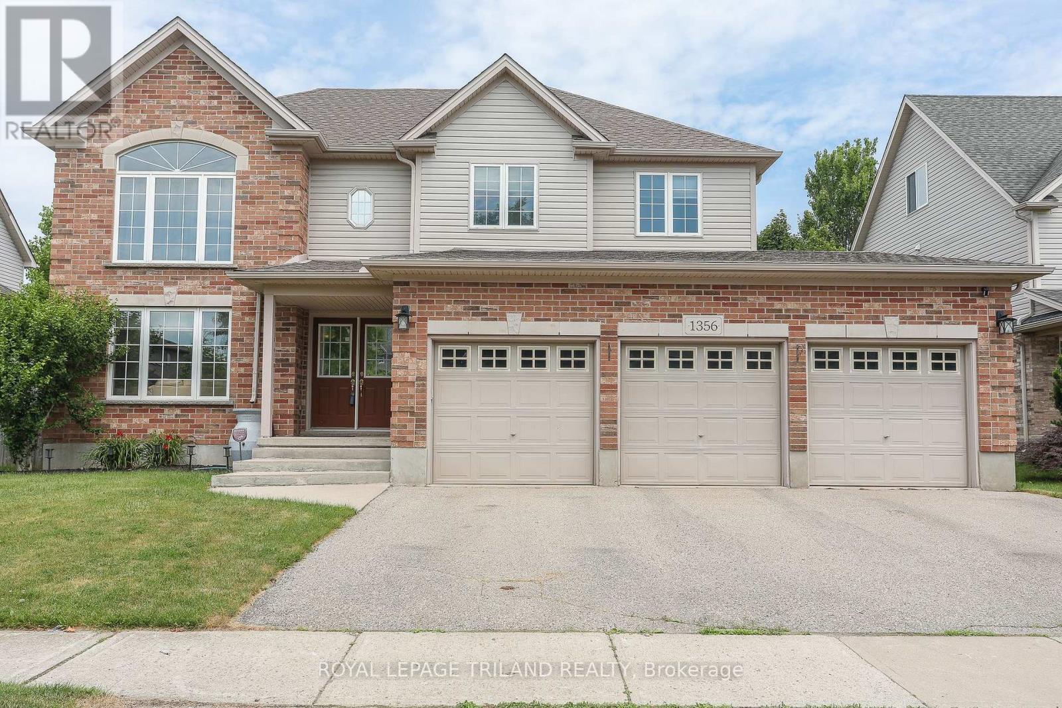
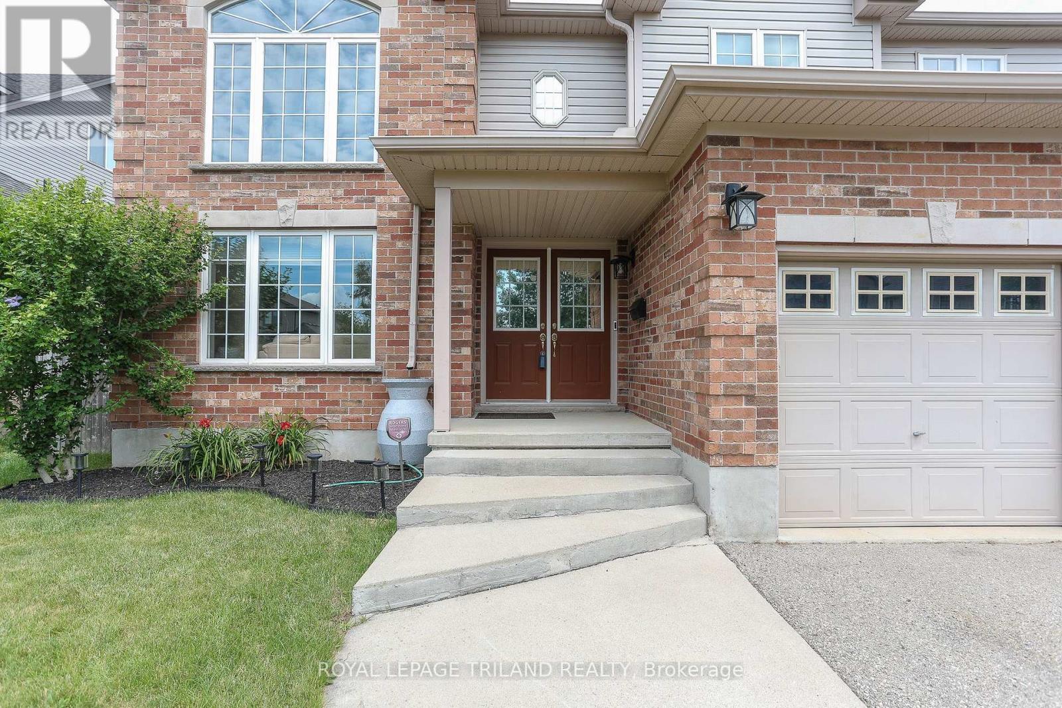
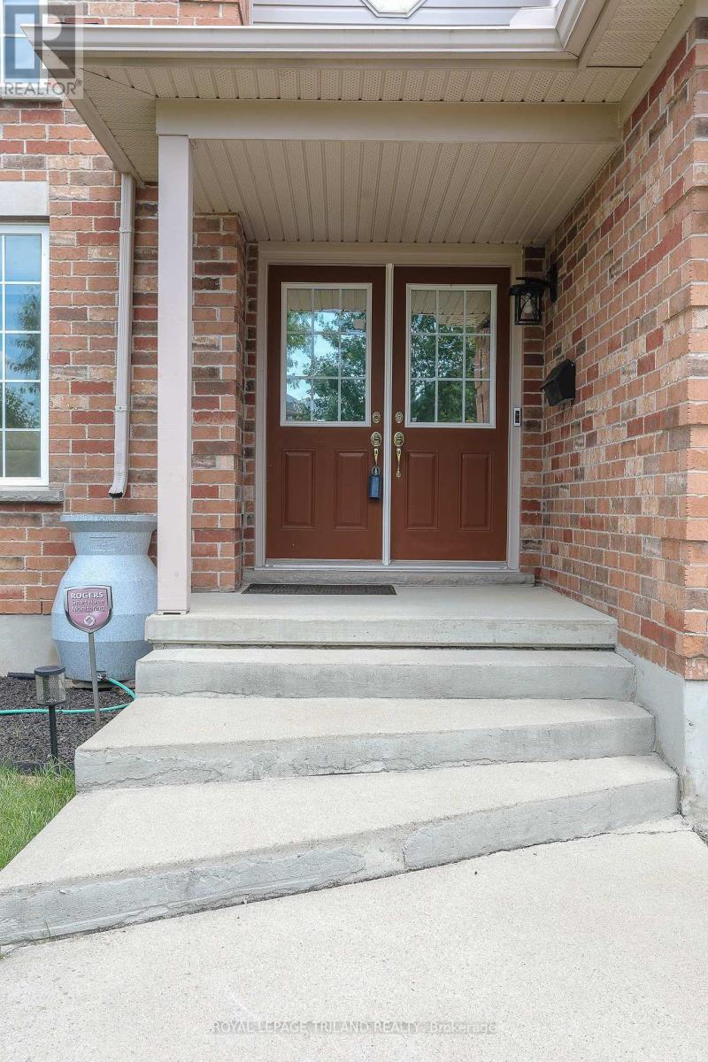
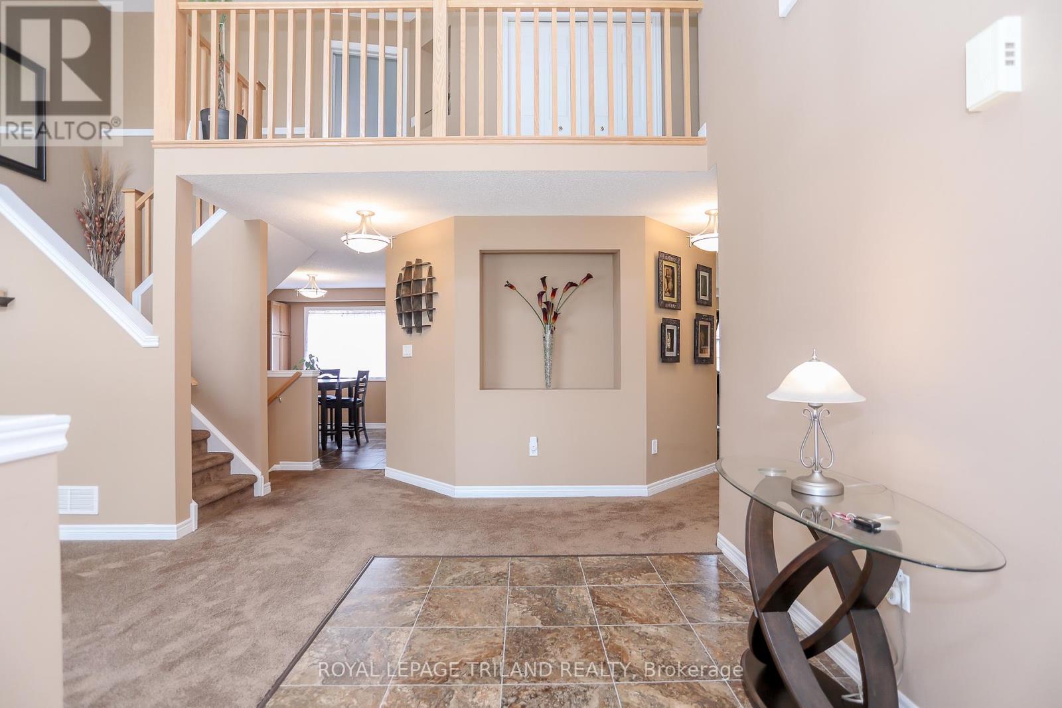













































1356 Birchwood Drive London South (South K), ON
PROPERTY INFO
Check out this well-maintained and spacious Byron home, just steps from the Byron Sports Park and a 4 minute drive to Boler Mountain. The main floor offers a welcoming formal living room with a cathedral ceiling and a separate formal dining room. The heart of the home is the open-concept great room featuring a family room with gas fireplace, dining area, and large kitchen, perfect for both everyday living and entertaining. You'll also find a convenient main floor powder room and laundry with inside access to the triple car garage with bonus EV charger professionally installed. Upstairs, a grand open staircase leads to four generous bedrooms, including a large primary suite with a walk-in closet and private ensuite. Both second floor front windows being replaced and the stationary units of the 2 back bedroom windows as well. The fully finished lower level adds even more living space with a rec room, two additional bedrooms or home offices, a full bathroom, and a cold room. Step outside to enjoy the beautifully landscaped, pool-sized backyard, complete with a deck (added in 2020), a gazebo, and full fencing ideal for relaxing or entertaining outdoors. Bonus gas hook up for your BBQ too! All appliances, including central vac, gazebo and BBQ cover are included. Shingles were replaced in 2020 and come with a 50-year warranty. Basement surround sound speakers are negotiable. With a smart layout and a prime location, this home is a must-see. (id:4555)
PROPERTY SPECS
Listing ID X12283975
Address 1356 BIRCHWOOD DRIVE
City London South (South K), ON
Price $975,000
Bed / Bath 6 / 3 Full, 1 Half
Construction Brick, Vinyl siding
Land Size 62.3 x 114.8 FT ; 62.46 ft x115.18 ft x62.46 ft x115.18 ft
Type House
Status For sale
EXTENDED FEATURES
Appliances Central Vacuum, Dishwasher, Dryer, Microwave, Refrigerator, Stove, Washer, Water meter, Window CoveringsBasement FullBasement Development FinishedParking 6Features LevelOwnership FreeholdStructure Deck, ShedBuilding Amenities Fireplace(s)Cooling Central air conditioningFoundation Poured ConcreteHeating Forced airHeating Fuel Natural gasUtility Water Municipal water Date Listed 2025-07-14 22:00:43Days on Market 21Parking 6REQUEST MORE INFORMATION
LISTING OFFICE:
Royal Lepage Triland Realty, Melanie Pearce

