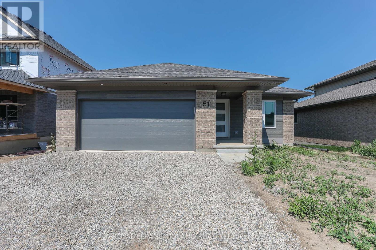
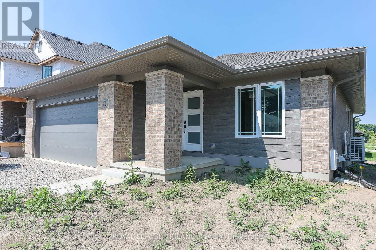
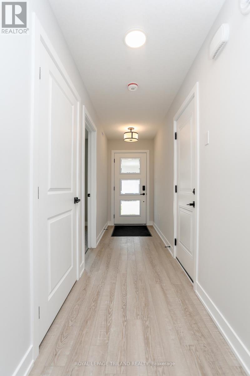
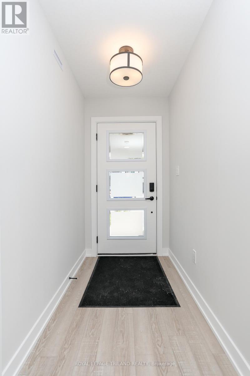
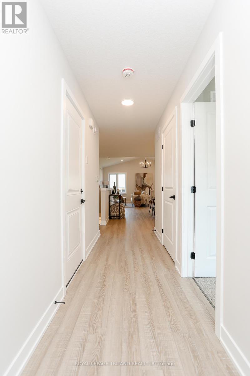
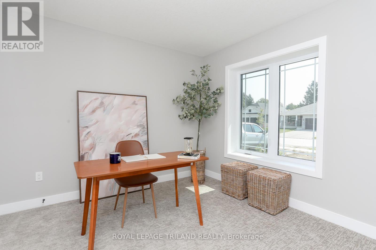
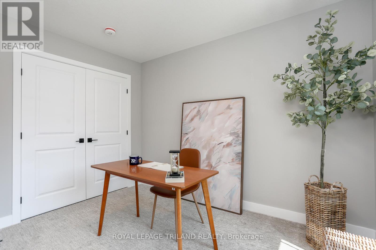
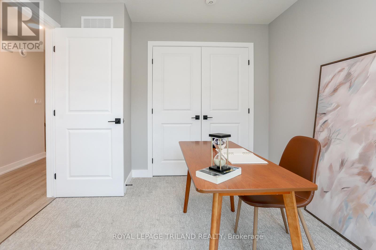
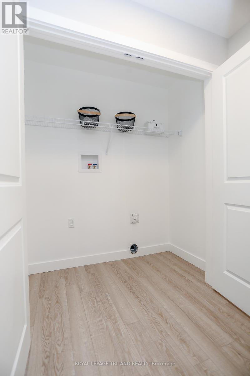
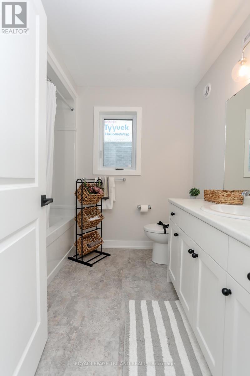
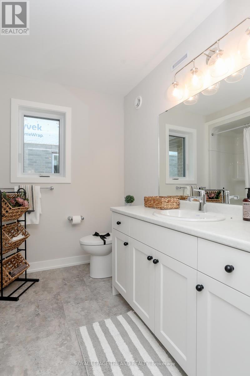
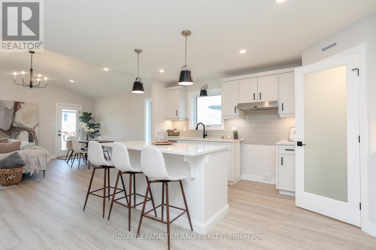
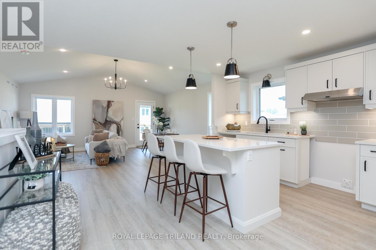
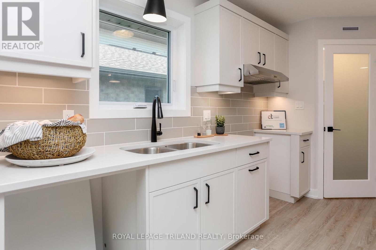
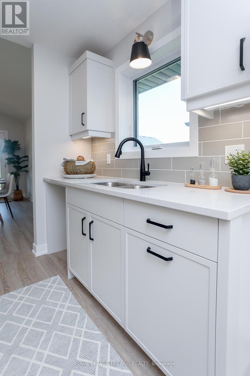
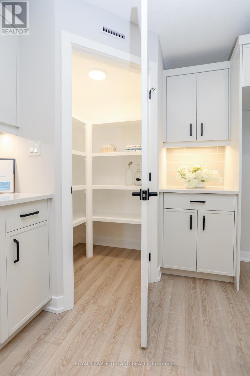
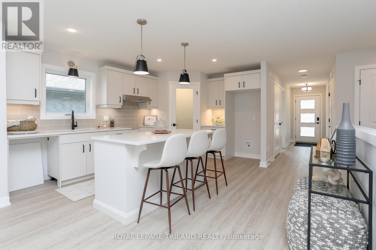
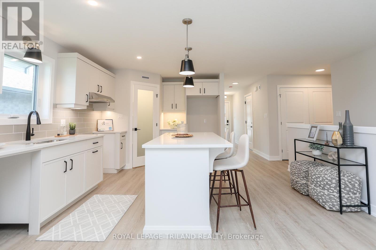
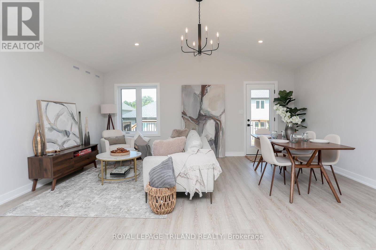
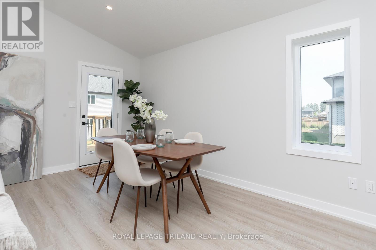



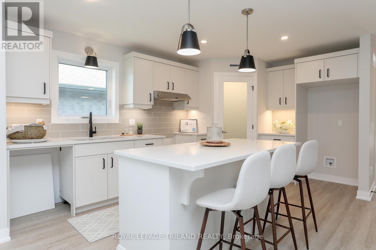
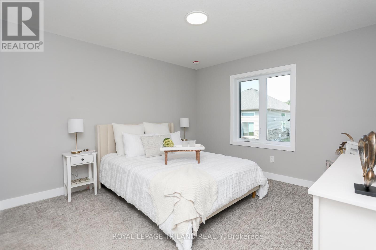
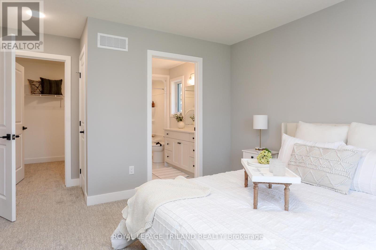

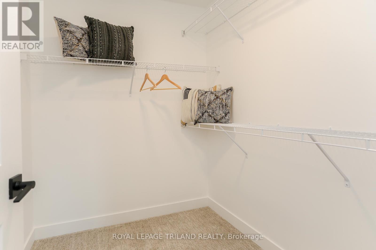
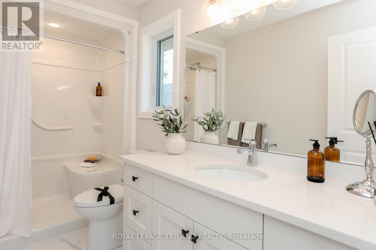
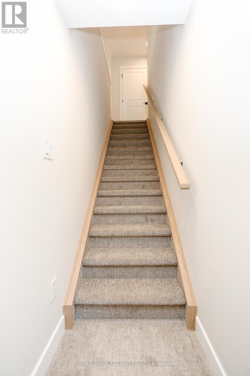
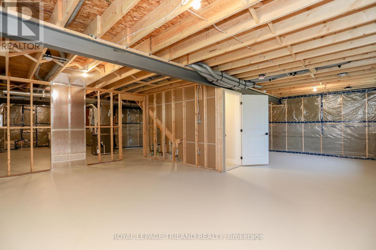
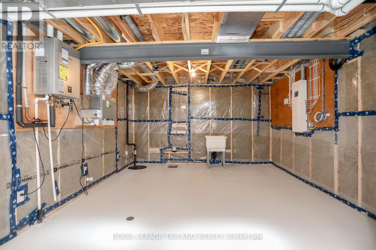
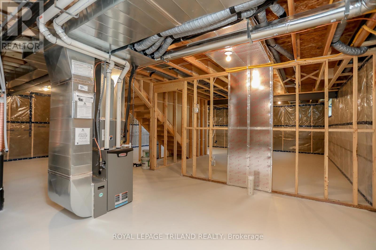
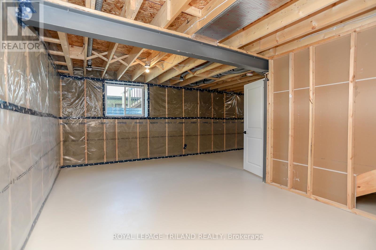
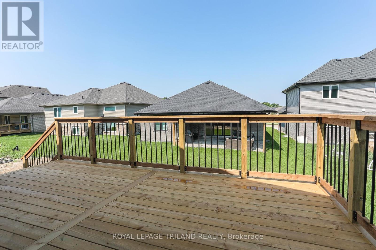
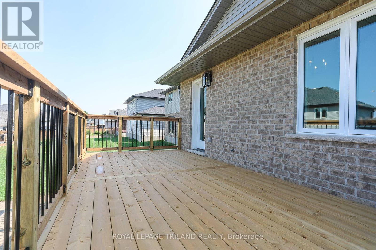
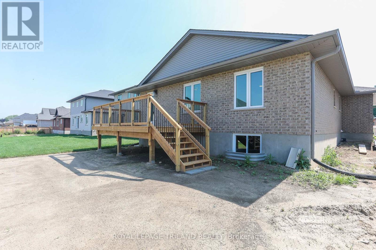
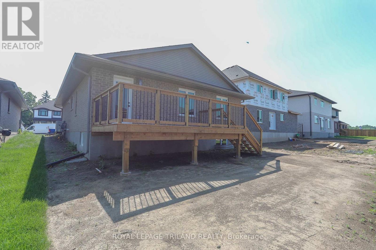
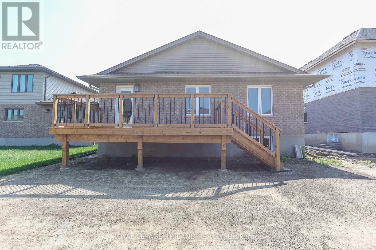
51 White Tail Path Central Elgin, ON
PROPERTY INFO
Step into life at 51 White Tail Path in the desirable Eagle Ridge neighbourhood by Doug Tarry Homes! This lovely Glenwood model bungalow offers 1,276 sq. ft. of thoughtfully designed living space with a double car garage, perfect for first-time buyers or anyone looking to simplify with single-floor living. Inside, you'll find 2 bedrooms, a full 4-piece bathroom, a handy laundry closet, and a bright, airy living area with vaulted ceilings. The open-concept kitchen is both stylish and functional, featuring a 6 foot quartz-topped island (with garbage pull-out!) with breakfast bar and a spacious walk-in pantry. Luxury vinyl plank flooring flows throughout the main areas, while plush carpeting keeps the bedrooms cozy and inviting. The primary suite includes a walk-in closet, a separate linen closet, and a private 3-piece ensuite.The basement is a blank slate, ready for your vision whether that's a rec room, hobby space, home office, or all three with rough-ins already in place for an additional 4-piece bathroom. And now, there's a brand-new back deck, perfect for enjoying the outdoors.Set in a peaceful corner of south St. Thomas, this home is steps from scenic trails and just minutes from Parkside Collegiate, St. Joes High School, Fanshawe College, and the Doug Tarry Sports Complex. Built by Doug Tarry Homes, every home here is Energy Star Certified and Net Zero Ready and with their First Time Home Buyer Promotion, owning your first home is more achievable than ever. Don't miss this opportunity book your private showing today and see what life could look like at 51 White Tail Path! (id:4555)
PROPERTY SPECS
Listing ID X12279482
Address 51 WHITE TAIL PATH
City Central Elgin, ON
Price $683,288
Bed / Bath 2 / 2 Full
Style Bungalow
Construction Brick, Vinyl siding
Land Size 50 x 104 FT
Type House
Status For sale
EXTENDED FEATURES
Appliances Garage door opener, Hood Fan, Water Heater - TanklessBasement FullBasement Development UnfinishedParking 4Features Sump PumpOwnership FreeholdStructure DeckConstruction Status Insulation upgradedCooling Air exchangerFoundation Poured ConcreteHeating Forced airHeating Fuel Natural gasUtility Water Municipal water Date Listed 2025-07-11 20:00:57Days on Market 24Parking 4REQUEST MORE INFORMATION
LISTING OFFICE:
Royal Lepage Triland Realty, Alicia Atterbury

