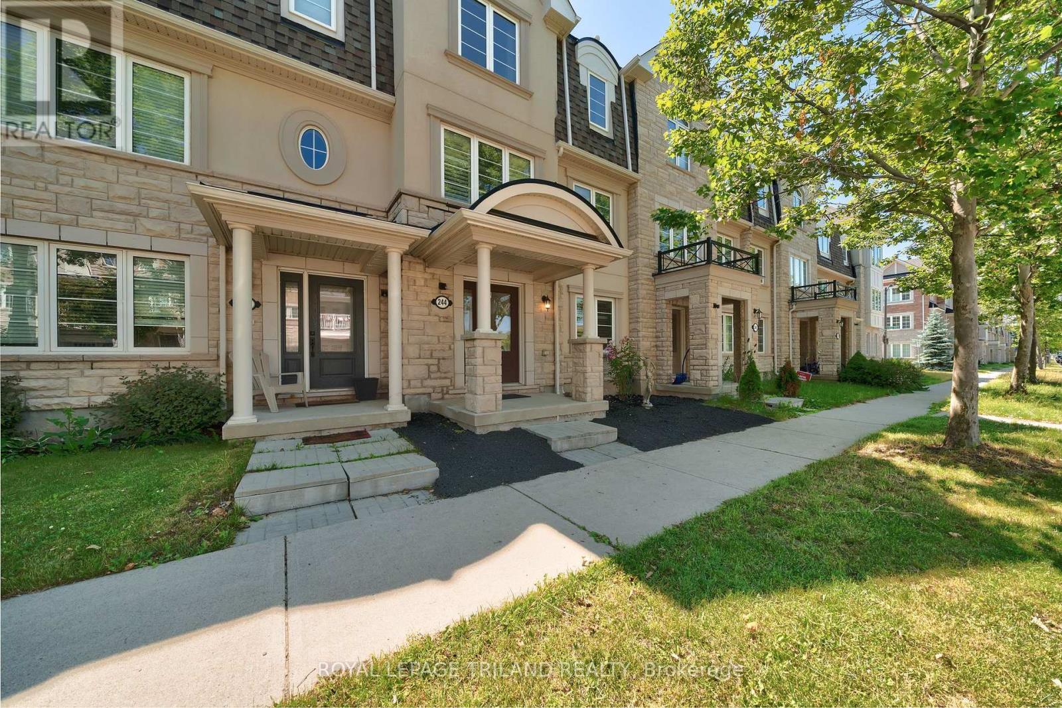
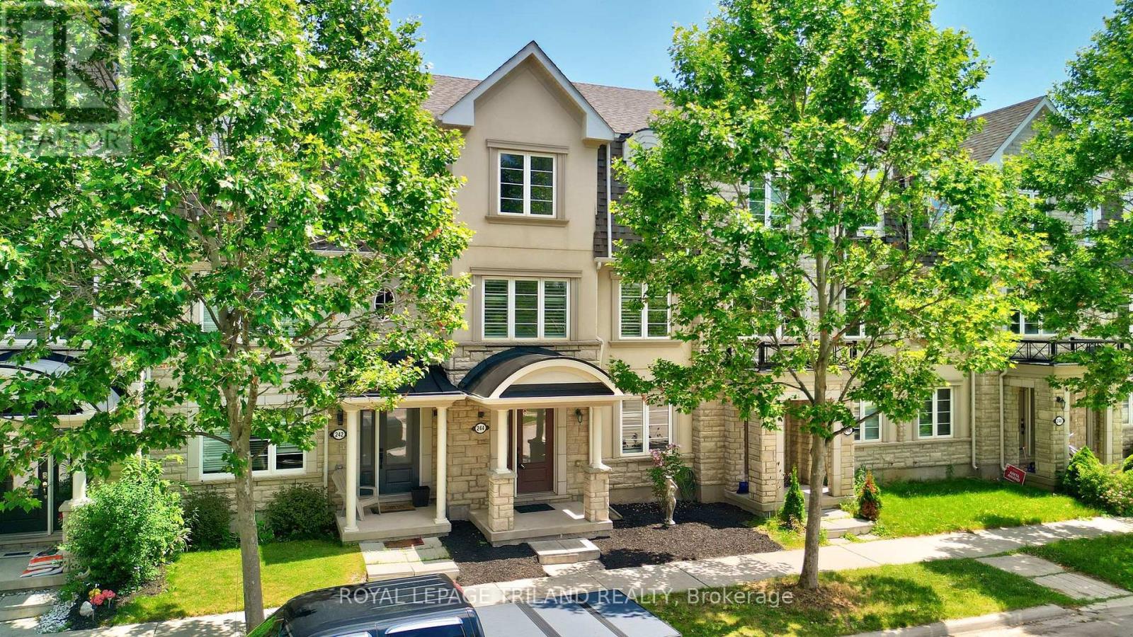
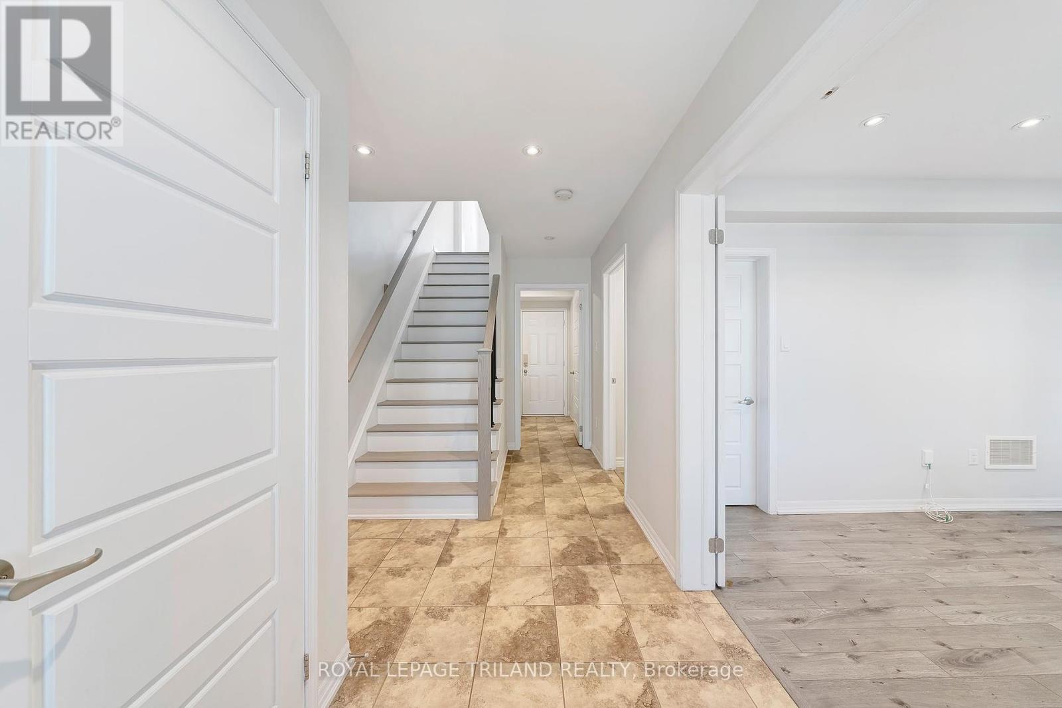
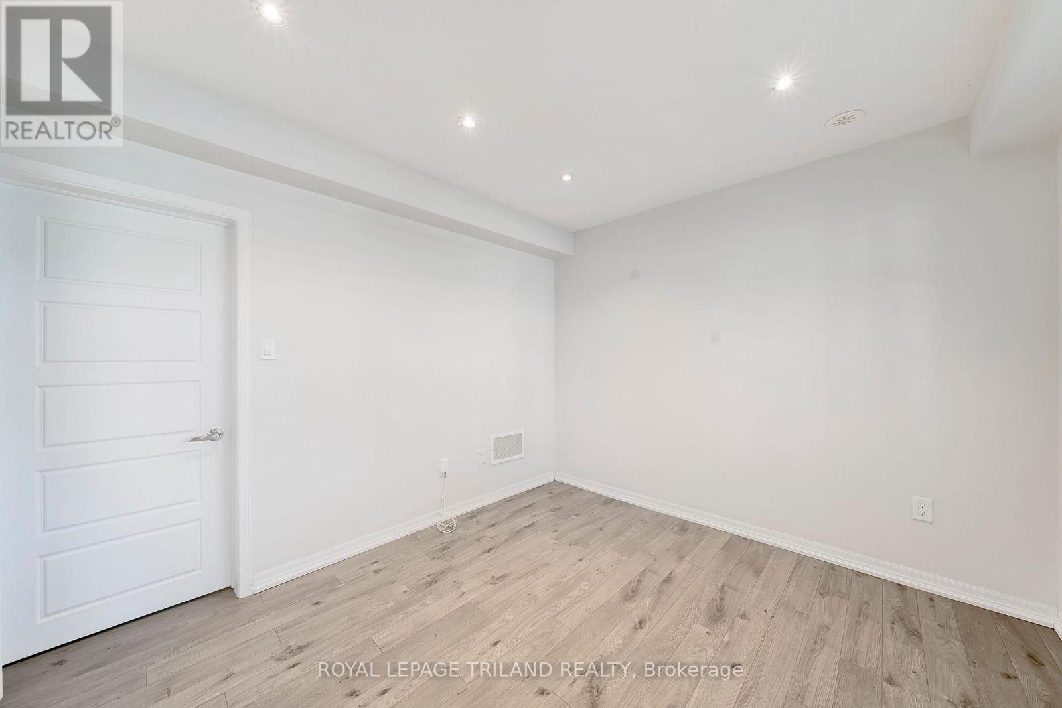
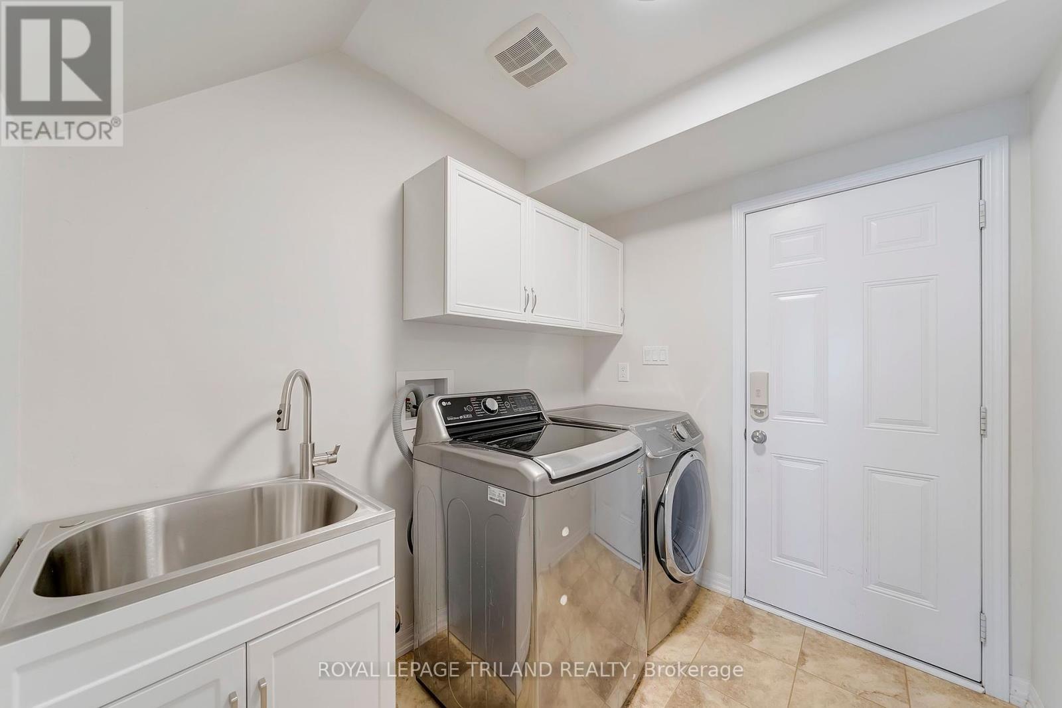



























244 Ellen Davidson Drive Oakville (GO Glenorchy), ON
PROPERTY INFO
Welcome to your dream home in one of North Oakville's most desirable and family-friendly neighbourhood's! This beautifully renovated home blends modern elegance with everyday comfort perfect for growing families or multigenerational living. Step into a bright, open-concept layout featuring smooth ceilings throughout, brand new engineered hardwood flooring, pot lights on both main and second floors with dimming function, and custom California shutters. The fully upgraded kitchen is a chefs delight, complete with brand new stainless steel appliances, quartz countertops, and a large pantry to keep everything organized. The spacious living and dining areas offer seamless flow, opening onto a welcoming front patio ideal for morning coffee or entertaining guests in the evening. A rare main floor bedroom with full bath provides excellent flexibility as an in-law suite, guest room, or private office. Upstairs, the spacious primary bedroom includes a walk-in closet and elegant ensuite. One of the additional bedrooms has direct access to a full bathroom, while the other share a well-appointed bath perfect for a growing family. Enjoy the convenience of an oversized garage (18'10" x 22'2") that comfortably fits two SUVs or offers extra storage space. The location is unbeatable there's a park directly in front and a peaceful pond just a one-minute walk away for evening strolls or quiet reflection. This home is nestled in a safe, vibrant, and welcoming community. You'll be minutes from top-rated schools, Oakville Trafalgar Memorial Hospital, shopping centre's, and highways for a smooth commute. Whether you're upsizing, starting fresh, or seeking a peaceful lifestyle, this home offers a rare combination of luxury, convenience, and lasting value. Don't miss your chance to live in this incredible home and experience the best of North Oakville living! (id:4555)
PROPERTY SPECS
Listing ID W12278527
Address 244 ELLEN DAVIDSON DRIVE
City Oakville (GO Glenorchy), ON
Price $1,138,880
Bed / Bath 4 / 3 Full, 1 Half
Construction Brick, Stone
Land Size 19.9 x 60.7 FT
Type Row / Townhouse
Status For sale
EXTENDED FEATURES
Appliances Dishwasher, Dryer, Garage door opener, Garage door opener remote(s), Hood Fan, Refrigerator, Stove, Washer, Window CoveringsParking 2Amenities Nearby Hospital, Park, Place of WorshipFeatures Carpet Free, In-Law Suite, LaneOwnership FreeholdStructure Patio(s)Views ViewCooling Central air conditioningFire Protection Smoke DetectorsFoundation BlockHeating Forced airHeating Fuel ElectricUtility Water Municipal water Date Listed 2025-07-11 16:02:29Days on Market 24Parking 2REQUEST MORE INFORMATION
LISTING OFFICE:
Royal Lepage Triland Realty, June Lam

