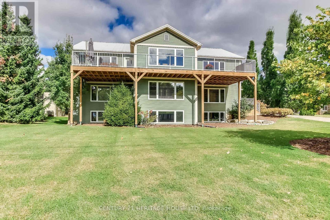
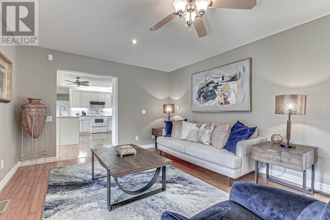
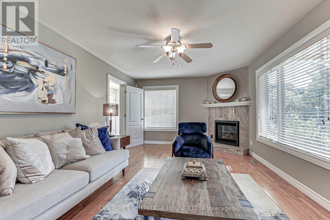
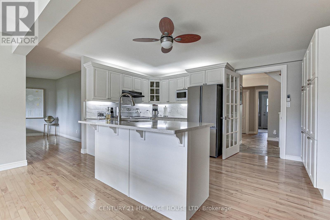
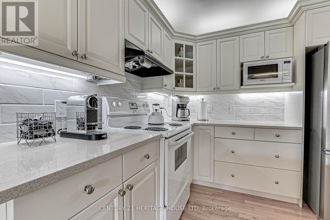
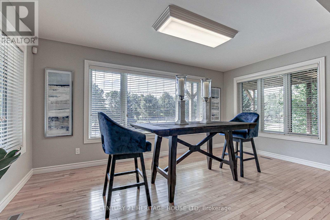
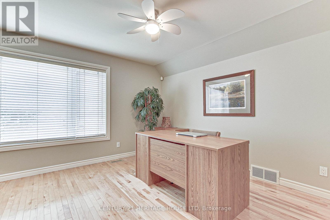
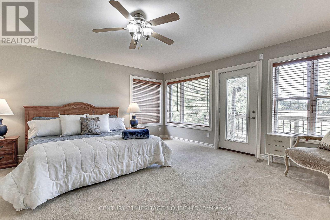
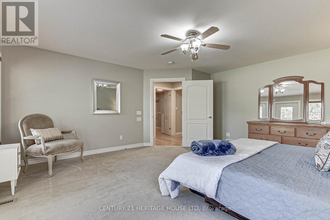
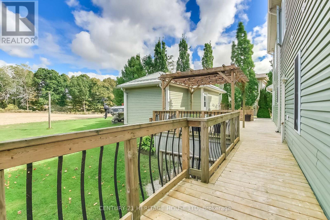
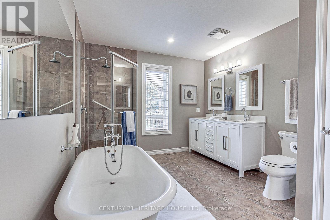
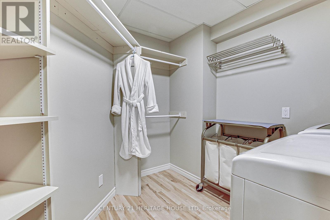
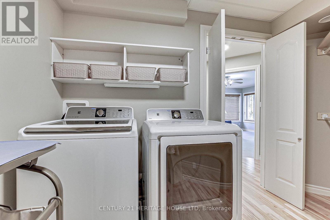
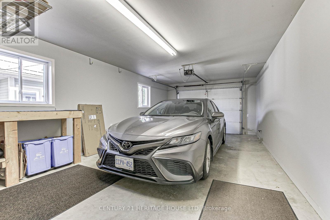
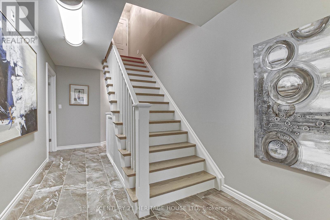
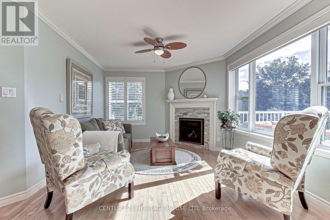
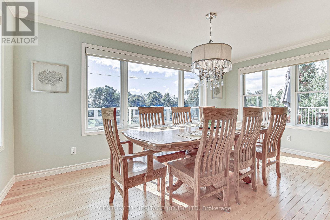
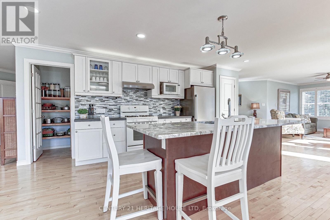
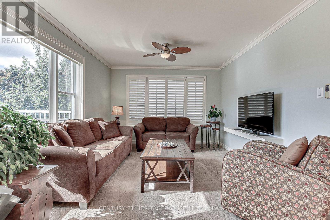
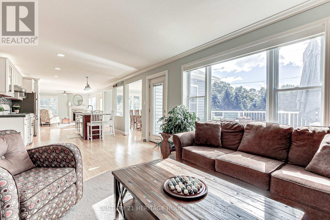
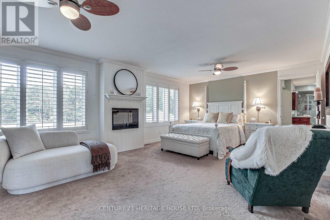
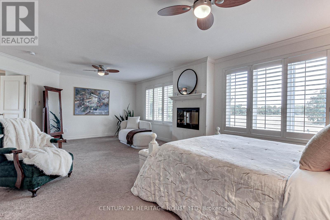
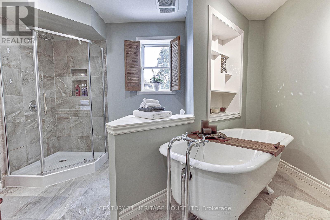
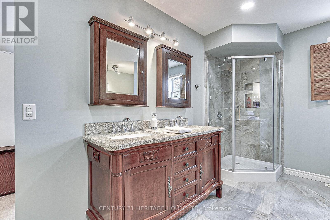
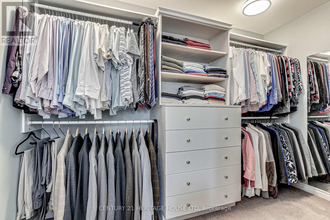
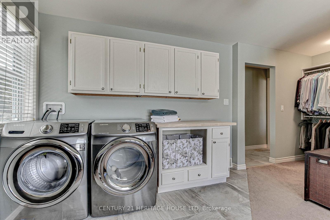
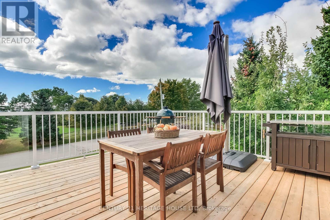
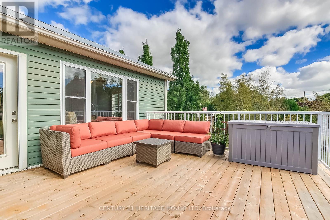
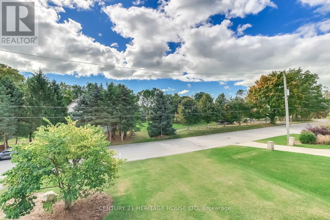
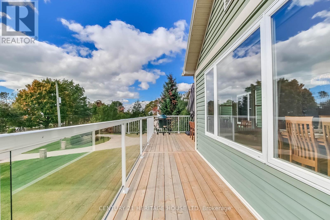
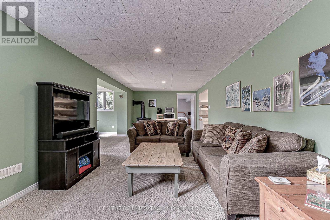
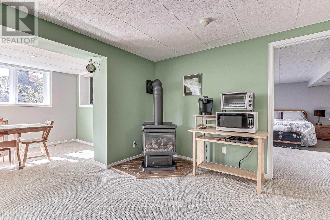
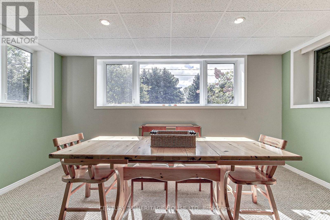
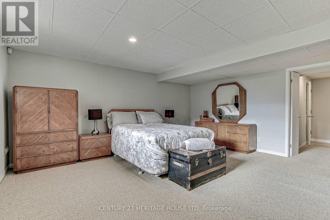
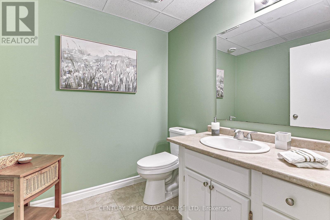
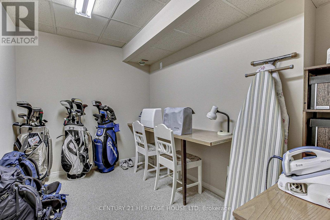
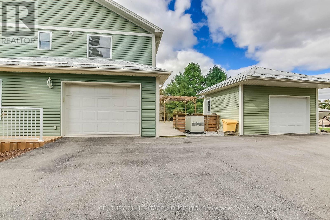
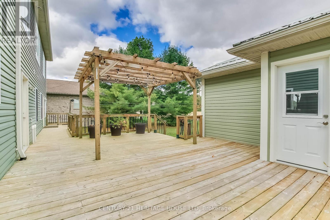
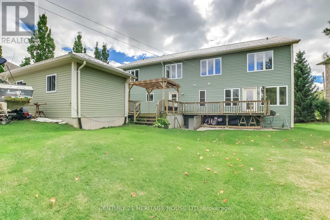
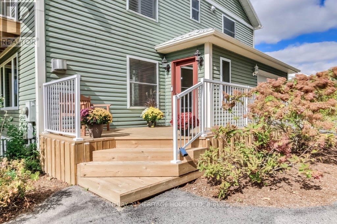
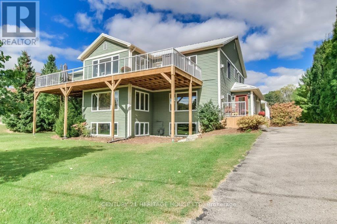
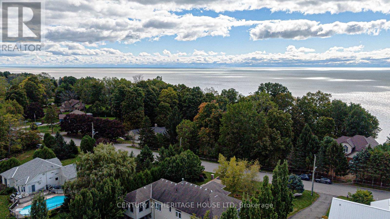
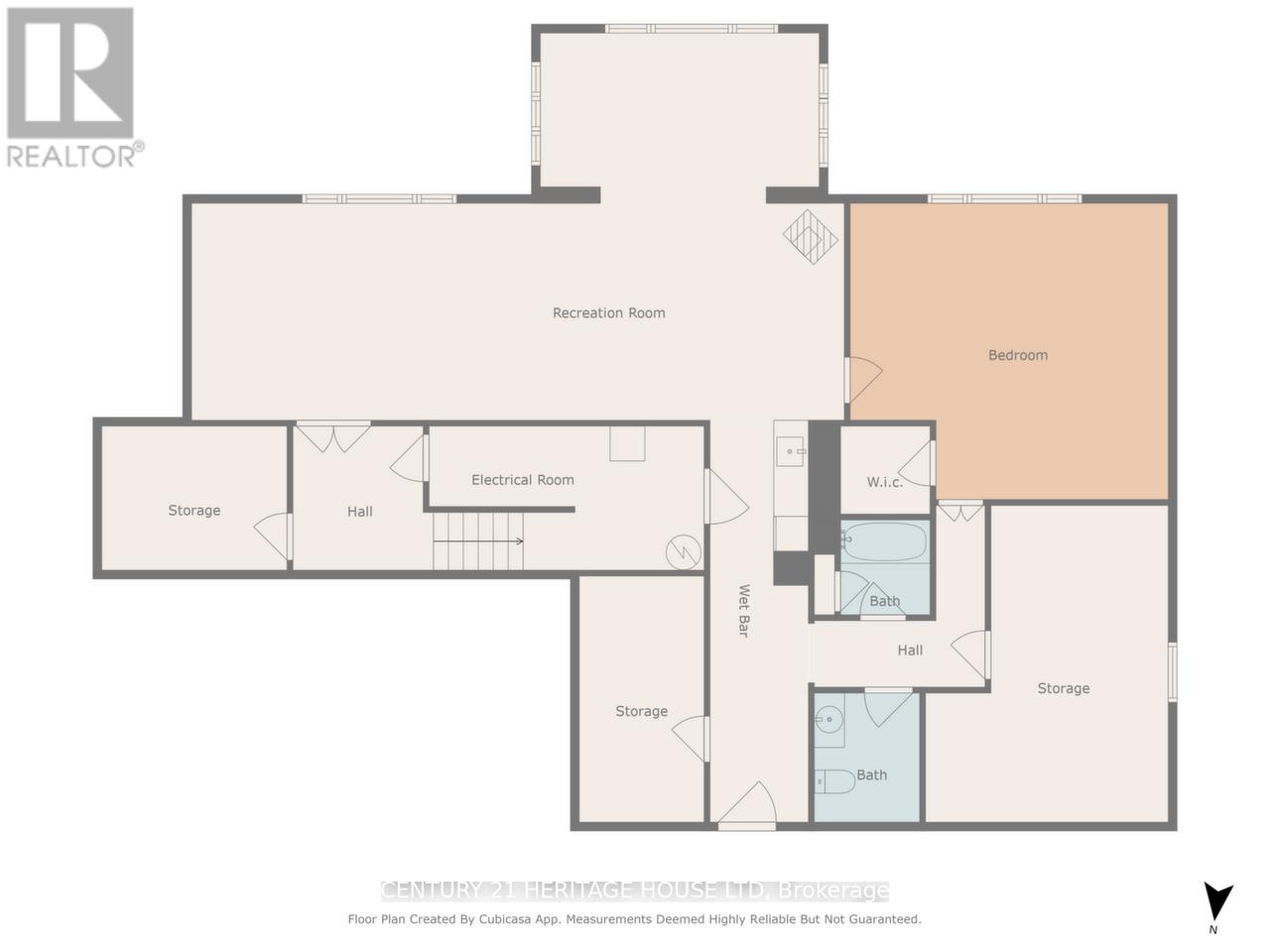
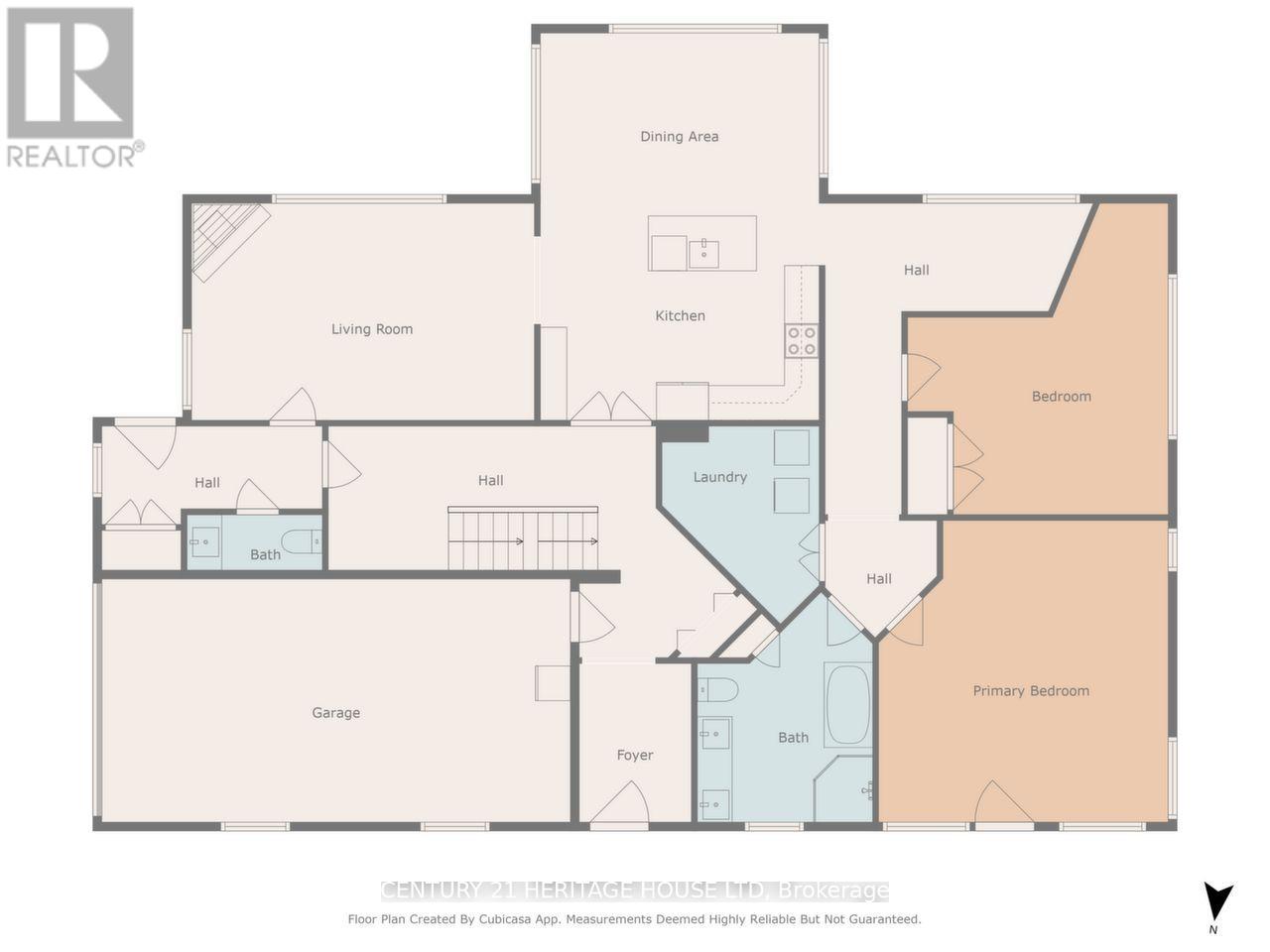
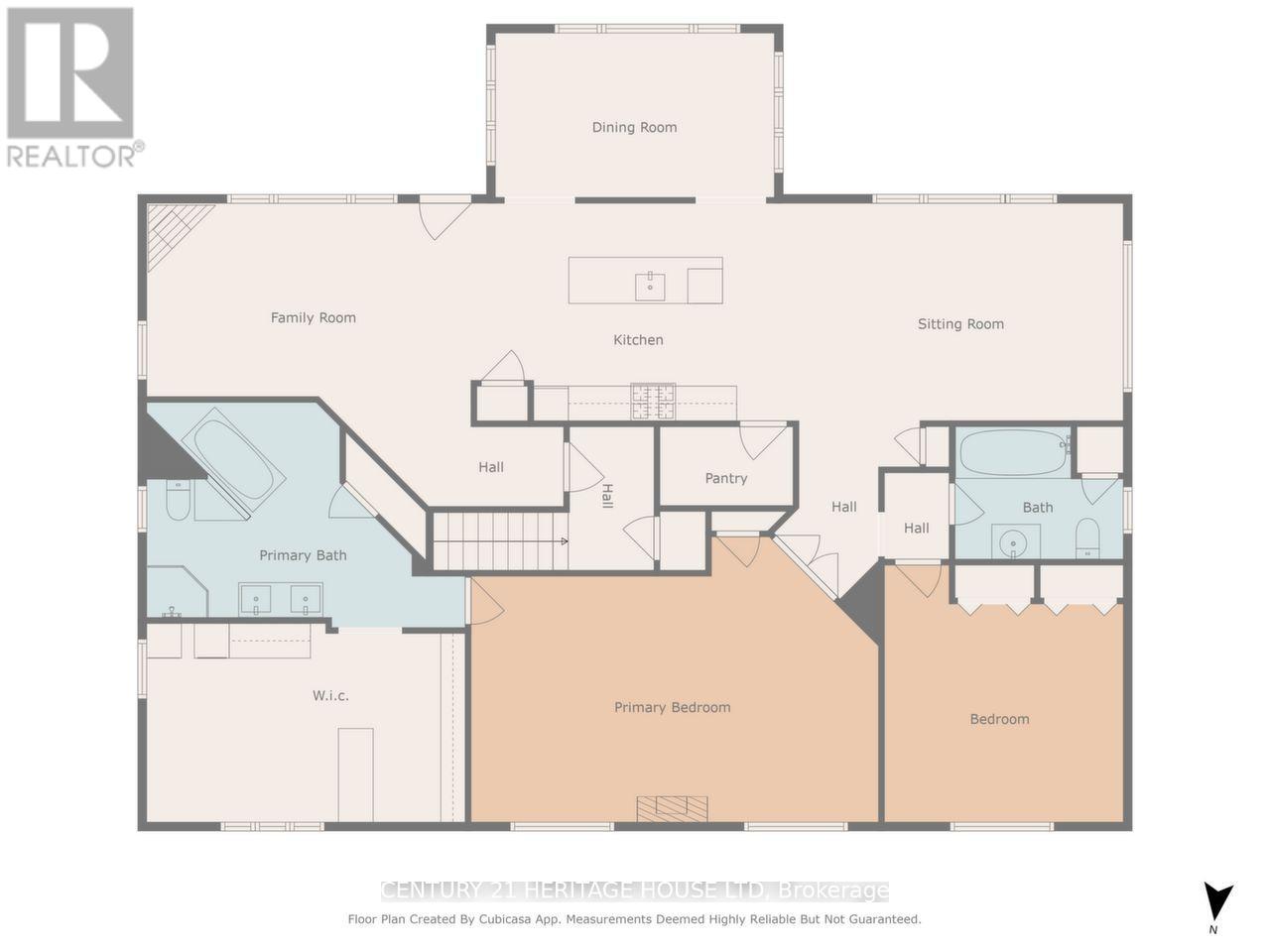
641 George Street Central Elgin (Port Stanley), ON
PROPERTY INFO
Looking for Multi-Generational, owner occupied with potential for two rental units or a single-family home, this lovely home could be all three. Nestled in a serene setting where the soothing sound of waves gently lap against the shore, this home offers a harmonious blend of spaciousness, natural light, and versatility. Originally designed as a multigenerational haven, this property is perfect for a growing family, a professional couple, or anyone seeking flexible living options. The expansive, south-facing layout ensures sunlight pours into every room throughout the day, filling the space with warmth and energy. The main level is barrier-free, offering ease of access and convenience for every generation. From the welcoming open-concept living areas to the well-appointed kitchens, this home is perfect for both daily living and entertaining. Large decks on both the front and back provide an ideal space for outdoor dining, relaxation, or enjoying the lake breeze and scenic views. The well-maintained large lot provides ample room for outdoor gatherings, gardening, or simply enjoying the tranquil surroundings. Whether you're enjoying a seasonal lake view with your morning coffee or savoring the peaceful beach vibes, this home promises an idyllic lifestyle. There's plenty of space for everyone whether it's a dedicated area for Mom and Dad, a cozy spot for the kids home from college, or a quiet retreat for the professional couple. This is a home that adapts to your needs, offering both privacy and connection in equal measure. Move-in ready, clean, and well-maintained, it's the perfect blend of comfort and functionality in a coveted location. This is more than just a home, it's a place for memories, gatherings, and a life well lived." (id:4555)
PROPERTY SPECS
Listing ID X12270336
Address 641 GEORGE STREET
City Central Elgin (Port Stanley), ON
Price $1,500,000
Bed / Bath 5 / 4 Full, 1 Half
Construction Vinyl siding
Flooring Carpeted, Ceramic, Concrete, Hardwood, Tile
Land Size 100.1 x 191.9 FT
Type House
Status For sale
EXTENDED FEATURES
Appliances Central Vacuum, Garage door opener remote(s), Intercom, Range, Water HeaterBasement N/ABasement Features Walk outBasement Development FinishedParking 12Features Cul-de-sac, Dry, Flat site, Sump PumpOwnership FreeholdStructure Deck, Patio(s)Views Lake view, ViewBuilding Amenities Fireplace(s)Cooling Central air conditioningFire Protection Security system, Smoke DetectorsFoundation Poured ConcreteHeating Forced airHeating Fuel Natural gasUtility Power GeneratorUtility Water Municipal water Date Listed 2025-07-08 18:01:34Days on Market 26Parking 12REQUEST MORE INFORMATION
LISTING OFFICE:
Century Heritage House Ltd, Tom Johnston

