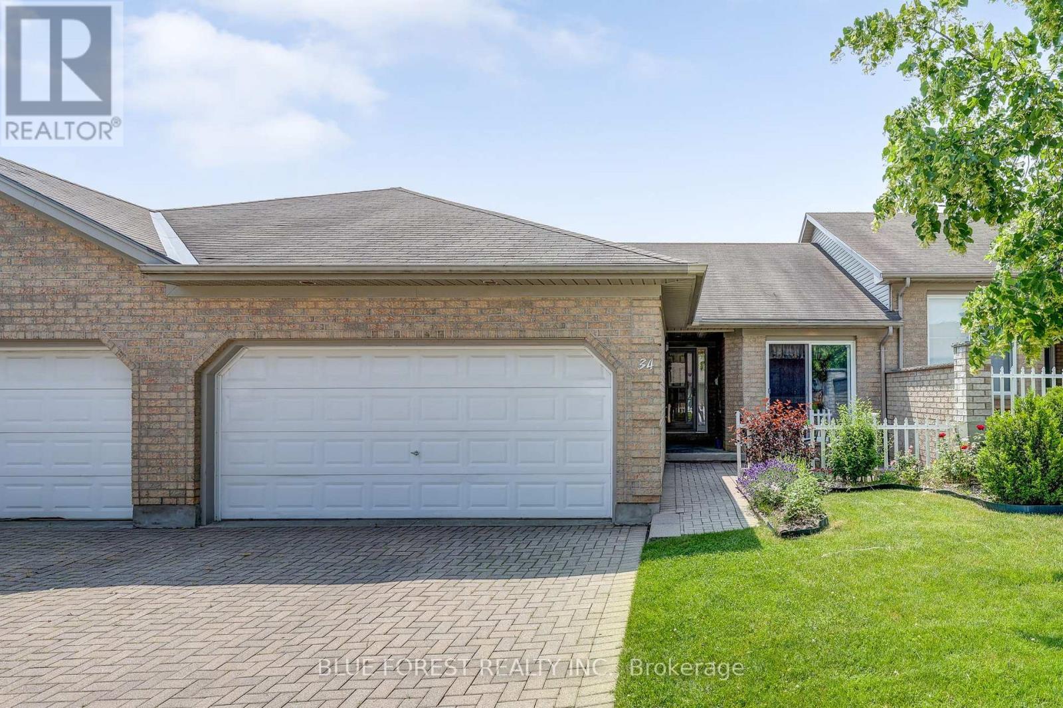
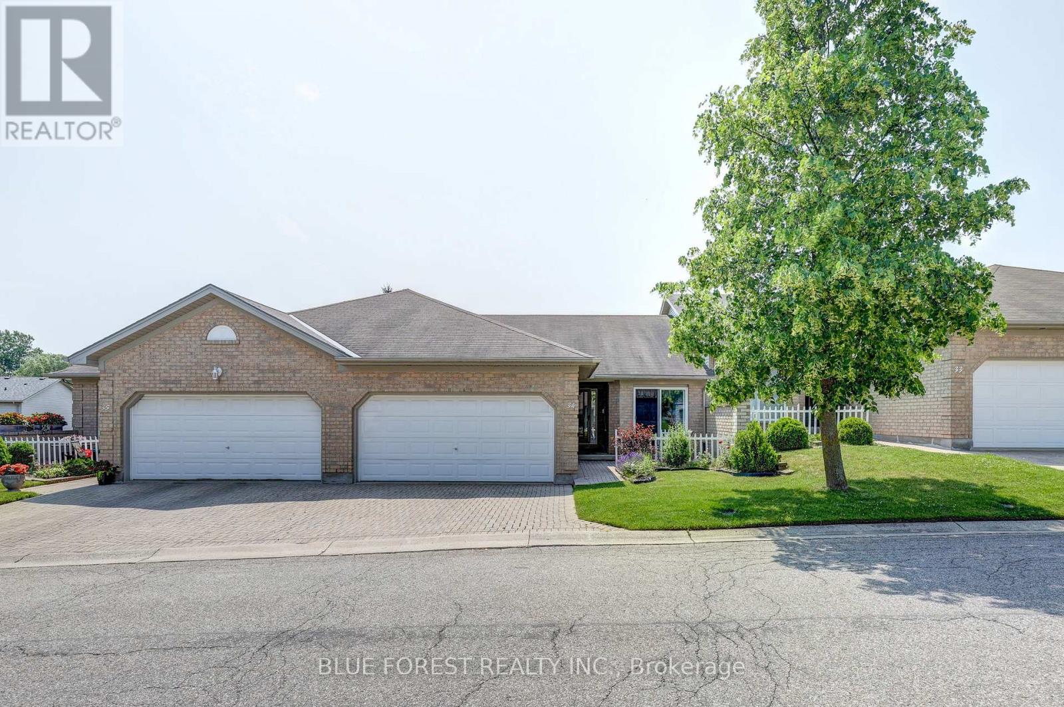
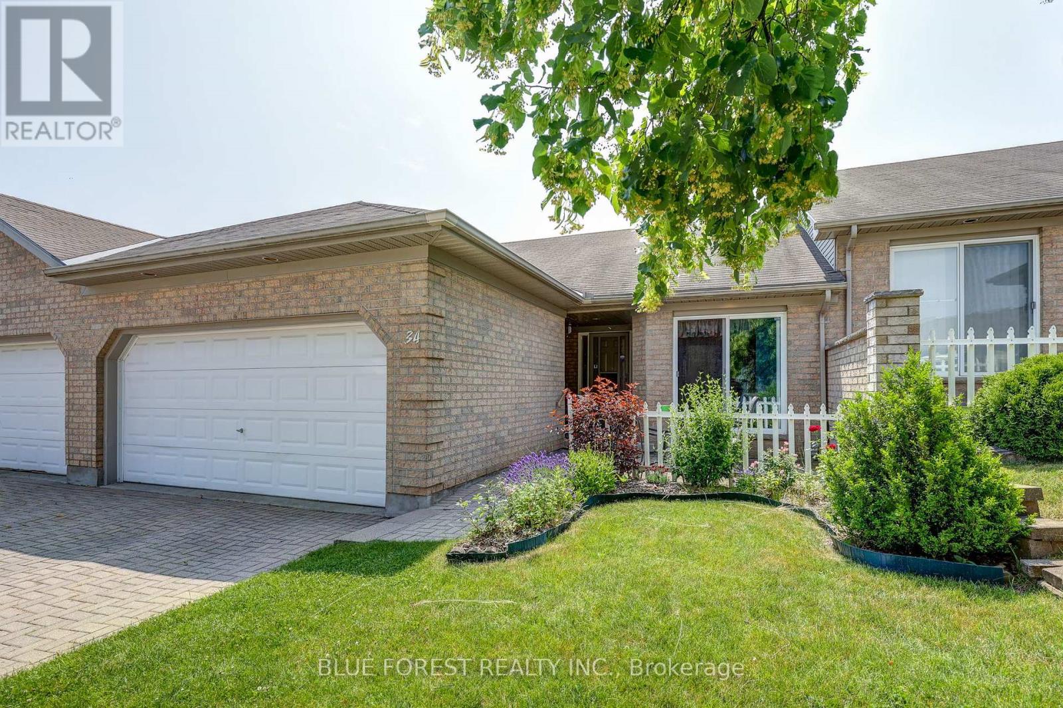
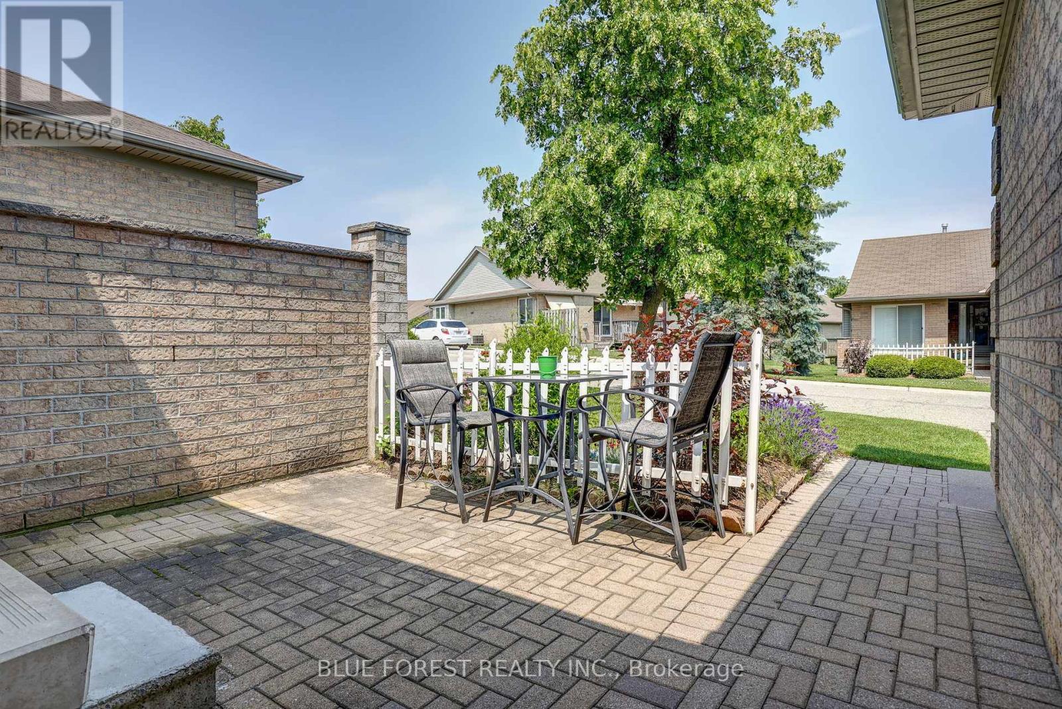
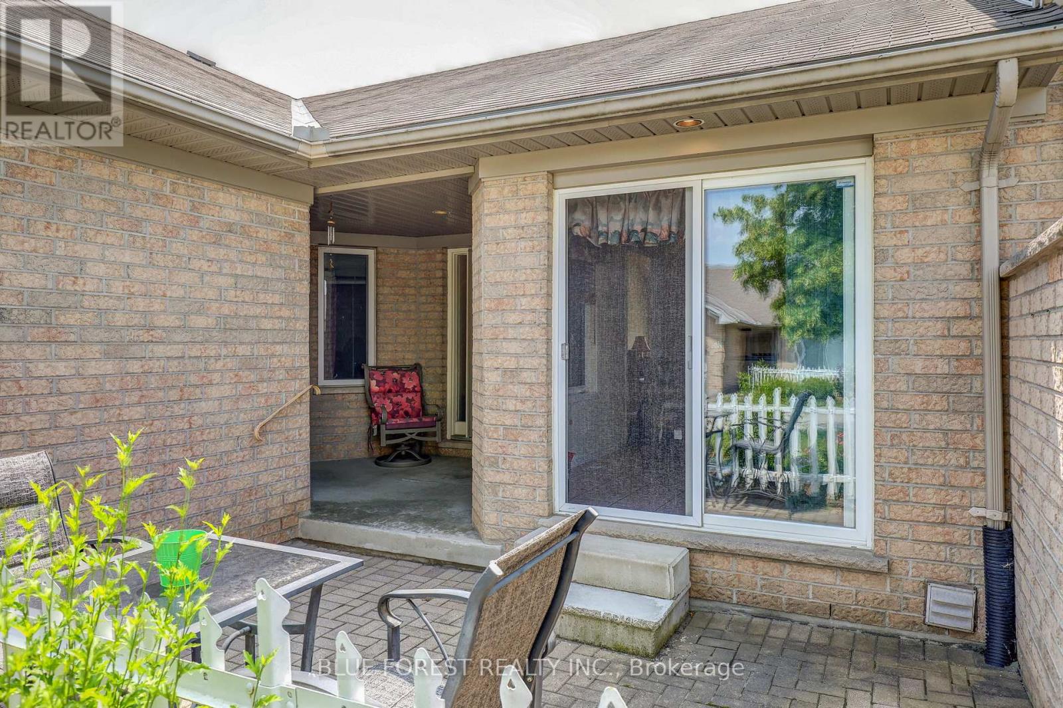












































34 - 861 Shelborne Street London South (South J), ON
PROPERTY INFO
Discover the perfect blend of comfort and convenience in this meticulously maintained, 2 bedroom, 3 full bathroom, townhouse bungalow condo, ideally situated in the sought-after South River Estates community. Designed for seamless main-floor living, this home greets you with a charming covered front porch and a paved courtyard, perfect for enjoying your morning coffee or al fresco dining. Step inside to a freshly painted main level showcasing impressive cathedral ceilings and elegant hardwood flooring throughout. The warm and inviting living room features a natural gas fireplace and sliding glass doors that lead to a wooden deck in your private yard offering a serene outdoor retreat. The generous primary bedroom easily accommodates a king-sized bed and includes two closets and a private 3-piece ensuite. The main 4-piece bathroom boasts a newly tiled shower and new flooring (2025). A thoughtfully placed laundry closet near the bedrooms simplifies daily chores. The full-finished lower level, accessed with a dual railing staircase for safety, provides additional living space with a second fireplace, a third bathroom with a linen cabinet, and abundant storage, perfect for organization. Parking is a breeze with a double-car garage and an interlocking brick driveway with space for two more vehicles. Enjoy worry-free living with low condo fees that cover all exterior maintenance, including snow removal, lawn care, and common area amenities like a beautiful park. Recent significant updates include new roofs and eavestroughs; the driveways are also in the process of being re-bricked. This is an exceptional opportunity to embrace a lifestyle where every detail has been considered. (id:4555)
PROPERTY SPECS
Listing ID X12255253
Address 34 - 861 SHELBORNE STREET
City London South (South J), ON
Price $599,900
Bed / Bath 2 / 3 Full
Construction Brick
Flooring Ceramic, Hardwood
Type Row / Townhouse
Status For sale
EXTENDED FEATURES
Appliances Dishwasher, Dryer, Refrigerator, Stove, Washer, Water meterBasement FullBasement Development FinishedParking 4Amenities Nearby Hospital, Park, Public TransitCommunity Features Pet RestrictionsEquipment Air Conditioner, Furnace, Water HeaterFeatures In suite LaundryMaintenance Fee Common Area Maintenance, Insurance, ParkingOwnership Condominium/StrataRental Equipment Air Conditioner, Furnace, Water HeaterStructure Deck, Patio(s)Building Amenities Fireplace(s), Visitor ParkingCooling Central air conditioningFire Protection Smoke DetectorsFoundation Poured ConcreteHeating Forced airHeating Fuel Natural gas Date Listed 2025-07-02 16:01:27Days on Market 58Parking 4REQUEST MORE INFORMATION
LISTING OFFICE:
Blue Forest Realty Inc., Bridget Gatschene

