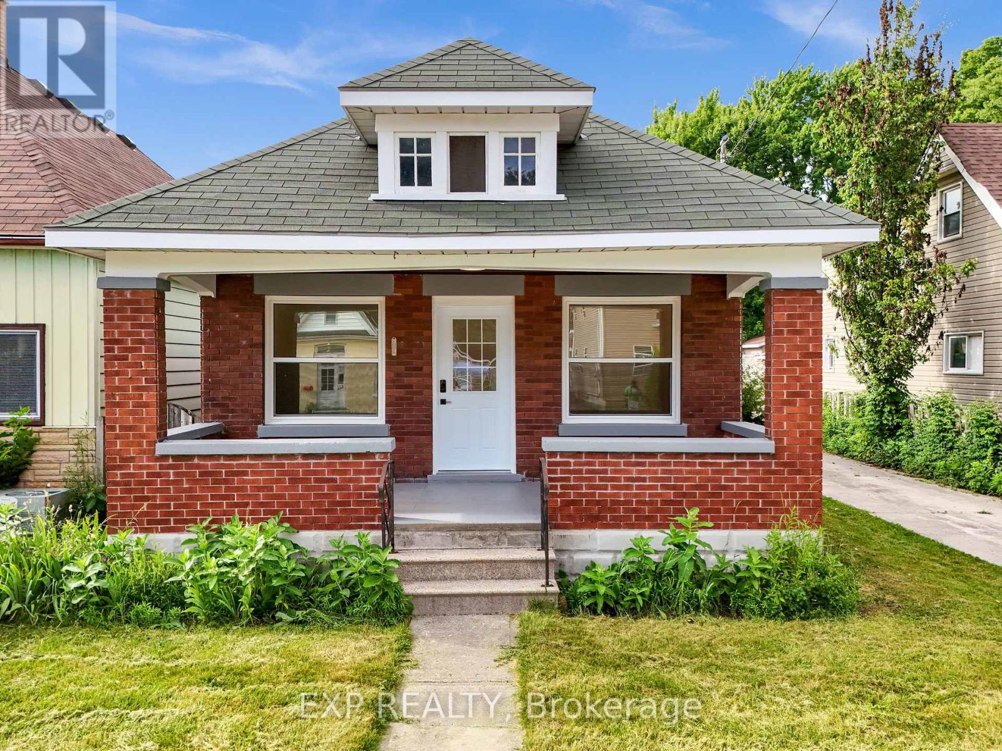
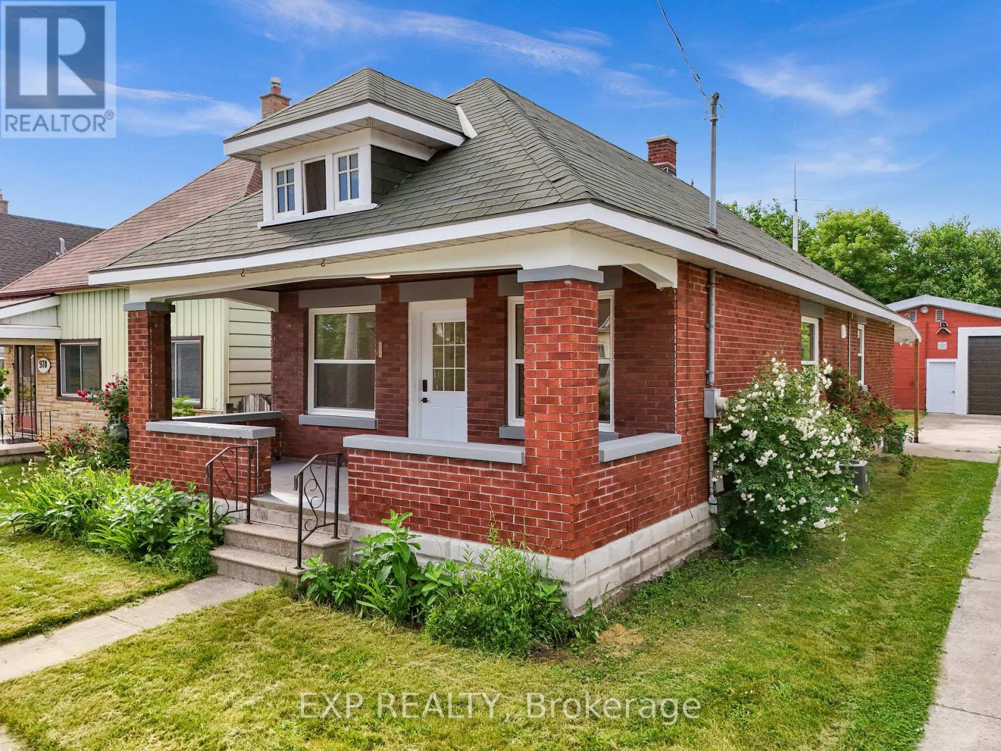
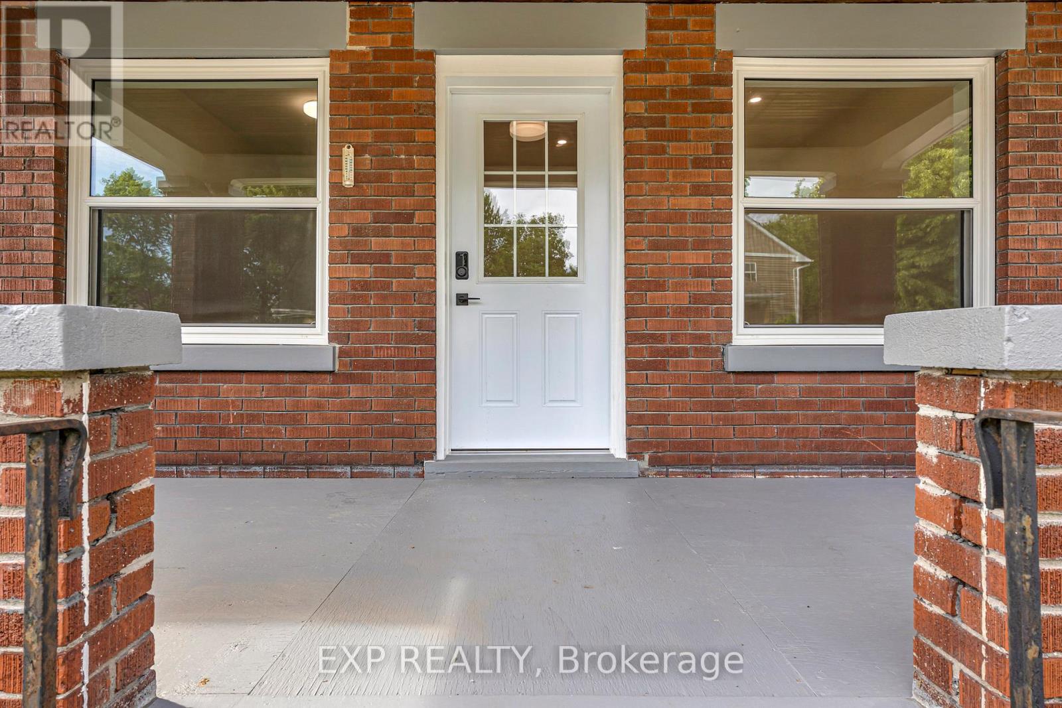
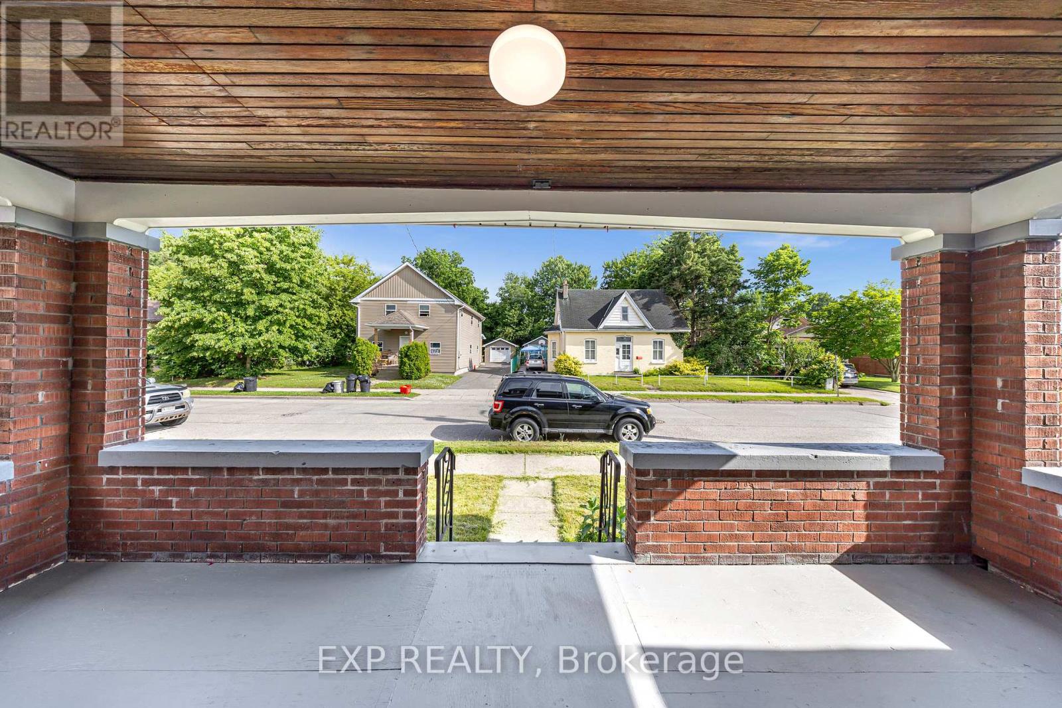
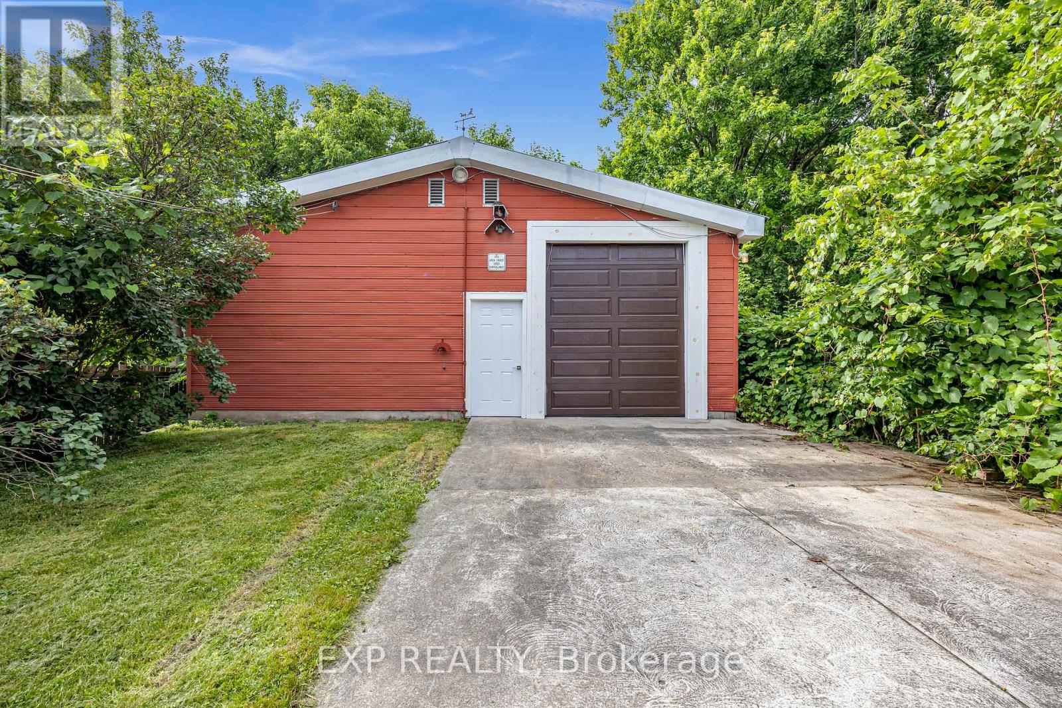






























972 Dame Street London East (East L), ON
PROPERTY INFO
Welcome to a beautifully updated home nestled in the heart of London, with income potential and space to spare. This five-bedroom, two-bathroom property has been thoughtfully renovated from top to bottom, making it move-in ready for homeowners or easily converted to a duplex for savvy investors alike. Step inside to discover a fresh interior featuring white oak luxury vinyl flooring, stylish, durable, and perfect for high-traffic living. Natural light pours through modern glass exterior doors, illuminating crisp white walls and bright, inviting spaces. The kitchen is a standout with its sleek white cabinetry and clean design, offering both function and charm. And why settle for one kitchen when you can have two? Whether you're preparing family meals or renting out part of the home, the second kitchen adds flexibility and value. Smart layout options allow you to create a separate living space to generate rental income or accommodate multigenerational living. Additionally, you have an over sized 30' X 30' shop, with steel roof, concrete floors, water tank and gas heater. Equipped with a washroom and space for an office, all ready for your business needs. Located within walking distance of schools, parks, and local eateries, this home combines urban convenience with everyday comfort. With B. Davison Secondary School nearby, or the city's acclaimed Colleges and University you will find easy access to transit, making commutes a breeze. Need groceries or pizza? Thats covered, United Supermarket, and many restaurant options just around the corner. Whether you're looking to invest for rental income, grow your family, or simply enjoy a home with room to breathe, this property offers the versatility and style to make it all possible. Come see for yourself, its worth the walk through. (id:4555)
PROPERTY SPECS
Listing ID X12251834
Address 972 DAME STREET
City London East (East L), ON
Price $549,900
Bed / Bath 5 / 2 Full
Style Bungalow
Construction Brick
Land Size 39.8 x 132.3 FT
Type House
Status For sale
EXTENDED FEATURES
Appliances Dishwasher, Dryer, Hood Fan, Stove, Washer, Water HeaterBasement N/ABasement Development FinishedParking 8Amenities Nearby Hospital, Park, Place of Worship, Public Transit, SchoolsFeatures Guest Suite, In-Law Suite, LaneOwnership FreeholdStructure Outbuilding, Porch, ShedCooling Central air conditioningFire Protection Smoke DetectorsFoundation ConcreteHeating Forced airHeating Fuel Natural gasUtility Water Municipal water Date Listed 2025-06-28 20:01:07Days on Market 60Parking 8REQUEST MORE INFORMATION
LISTING OFFICE:
Exp Realty, Mary Jane Gray

