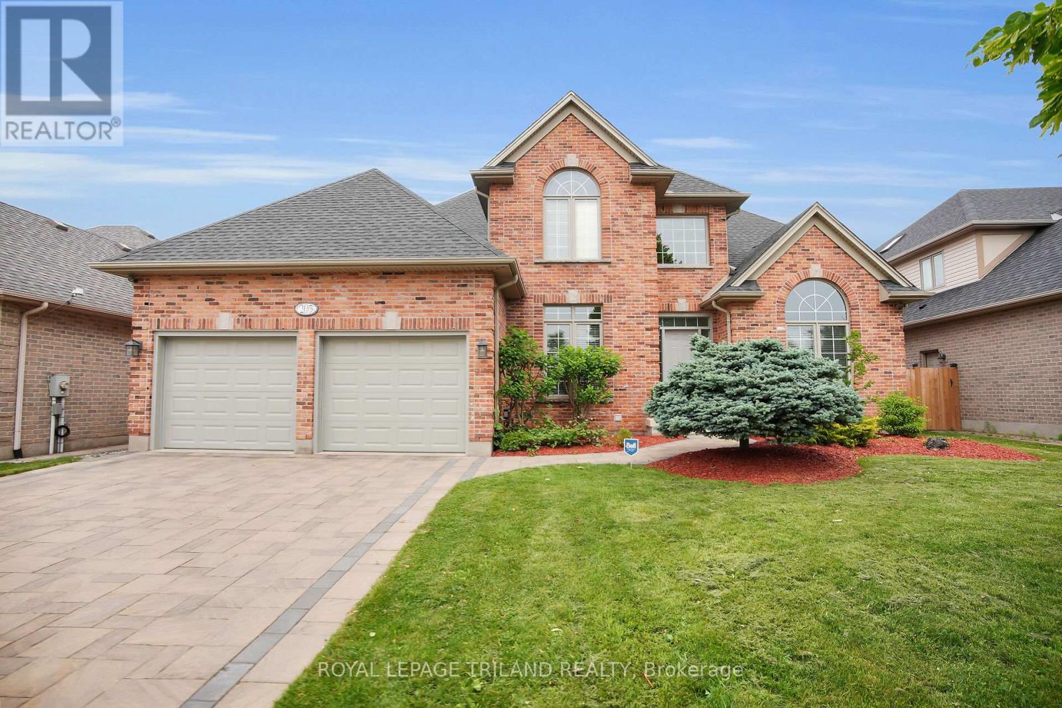
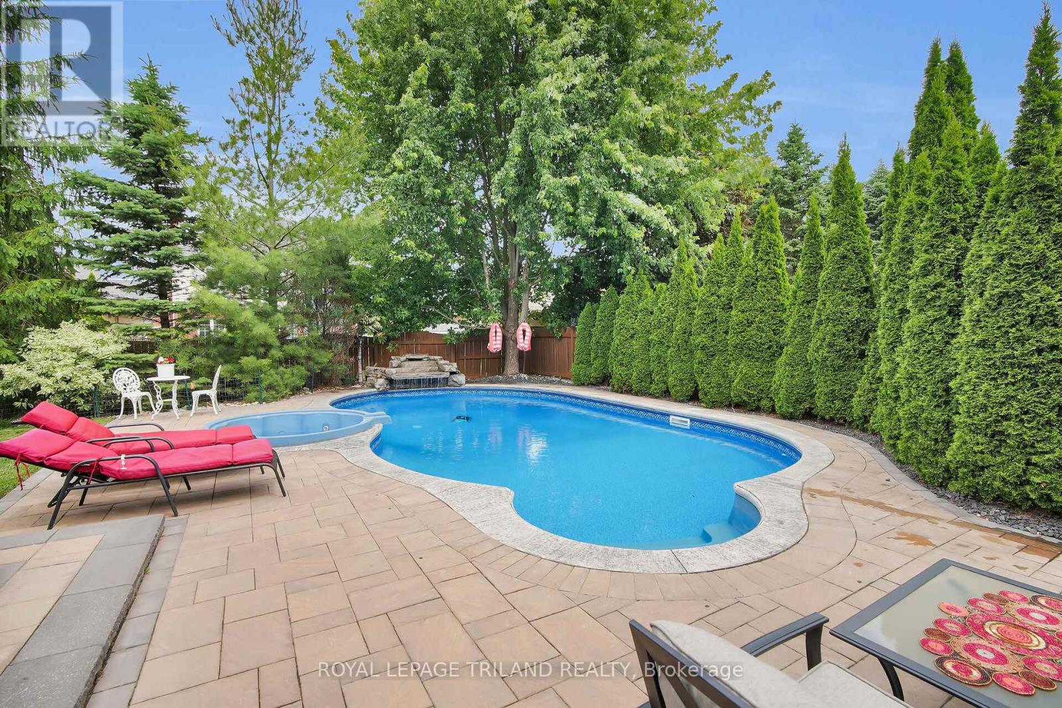
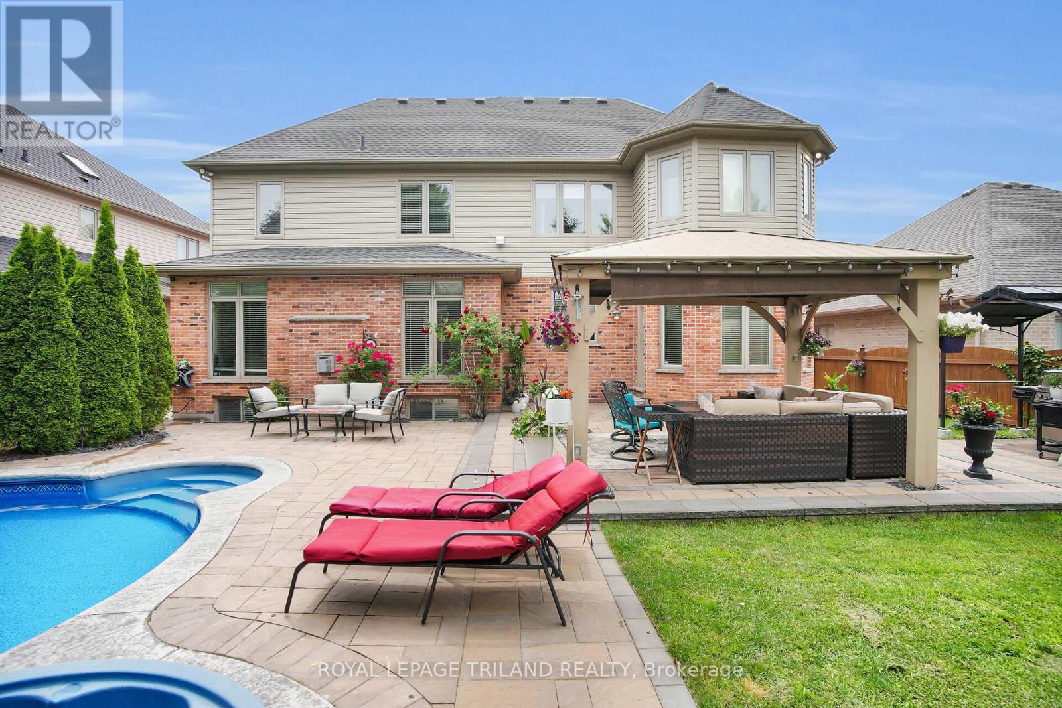
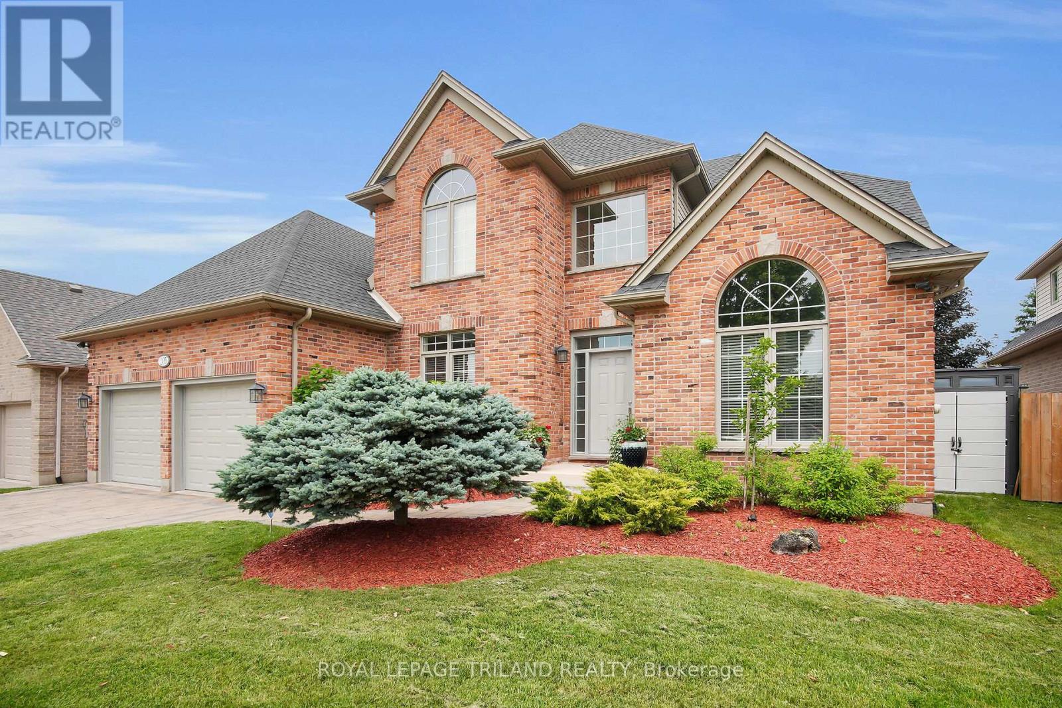
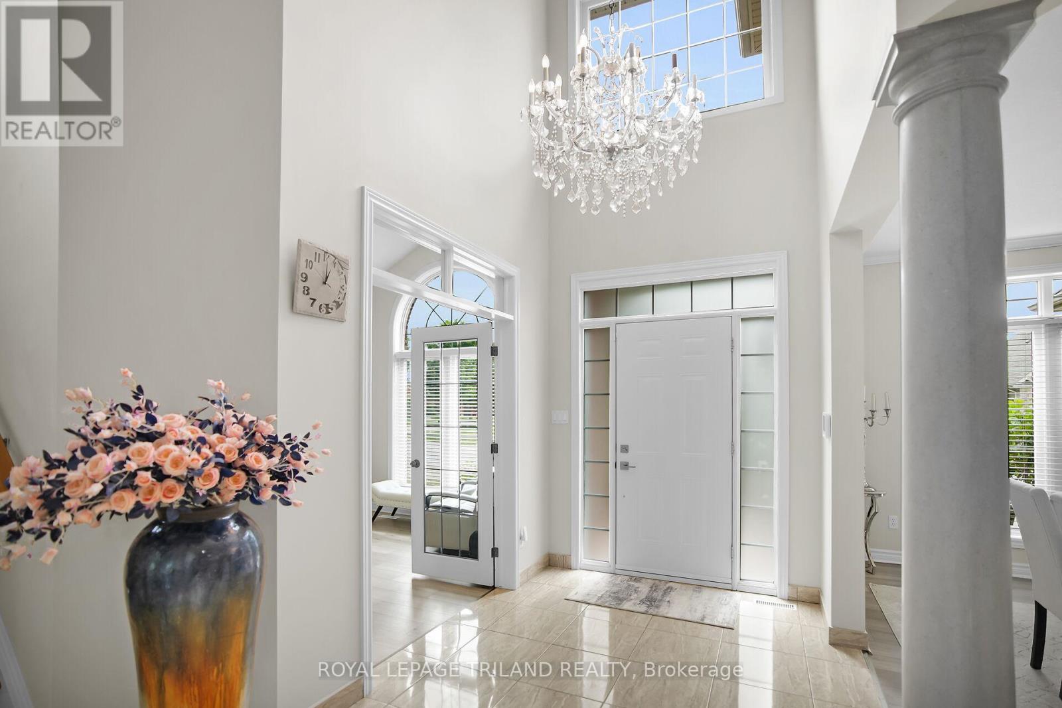












































205 East Rivertrace Walk London North (North R), ON
PROPERTY INFO
Welcome to this stunning Wasko-built home in one of North London's most desirable neighbourhoods. From the moment you arrive, you'll be drawn in by the homes charming curb appeal and beautifully landscaped exterior. Inside, the home is in move-in condition, offering an elegant blend of classic architecture and modern comfort. You'll be impressed by the spacious principal rooms, vaulted ceilings, circle-top and transom windows, and the abundance of natural light. The family room features a stylish gas fireplace, perfect for cozy evenings, and built-in speakers throughout add a touch of luxury to everyday living. The kitchen includes built-in appliances, with laminate and tile flooring flowing throughout the main and upper levels. The lower level offers a large recreation room, two additional spacious bedrooms, and a full bathroom, perfect for guests or extended family. Step outside into your own private backyard oasis, complete with a gorgeous in-ground pool featuring a spillover jetted spa and majestic waterfall. Recent updates include a new pool pump and a robotic pool vacuum (2025). The pool house is fully equipped with a toilet, sink, and shower, and the fenced yard is surrounded by mature trees for added privacy. Enjoy outdoor entertaining with paver stone walkways, a gazebo for shade, and a covered BBQ hut. A hard-wired security system offers peace of mind with surveillance from front to back. Located near great schools including Western University, shopping, restaurants, University hospital, Medway Valley trails, and Sunningdale golf course. This home is truly a rare find and proudly shows pride of ownership throughout. (id:4555)
PROPERTY SPECS
Listing ID X12250394
Address 205 EAST RIVERTRACE WALK
City London North (North R), ON
Price $1,599,900
Bed / Bath 5 / 3 Full, 1 Half
Construction Brick
Land Size 63.7 x 125.4 FT
Type House
Status For sale
EXTENDED FEATURES
Appliances Central Vacuum, Cooktop, Dryer, Garage door opener remote(s), Hot Tub, Microwave, Oven, Oven - Built-In, Range, Refrigerator, Washer, Window CoveringsBasement FullBasement Development FinishedParking 4Amenities Nearby Golf Nearby, Hospital, Park, SchoolsFeatures Dry, Flat site, Sump Pump, Wooded areaOwnership FreeholdStructure Patio(s), ShedBuilding Amenities Fireplace(s)Cooling Central air conditioningFire Protection Alarm system, Security system, Smoke DetectorsFoundation Poured ConcreteHeating Forced airHeating Fuel Natural gasUtility Water Municipal water Date Listed 2025-06-27 20:01:06Days on Market 3Parking 4REQUEST MORE INFORMATION
LISTING OFFICE:
Royal Lepage Triland Realty, Lou Lumani

