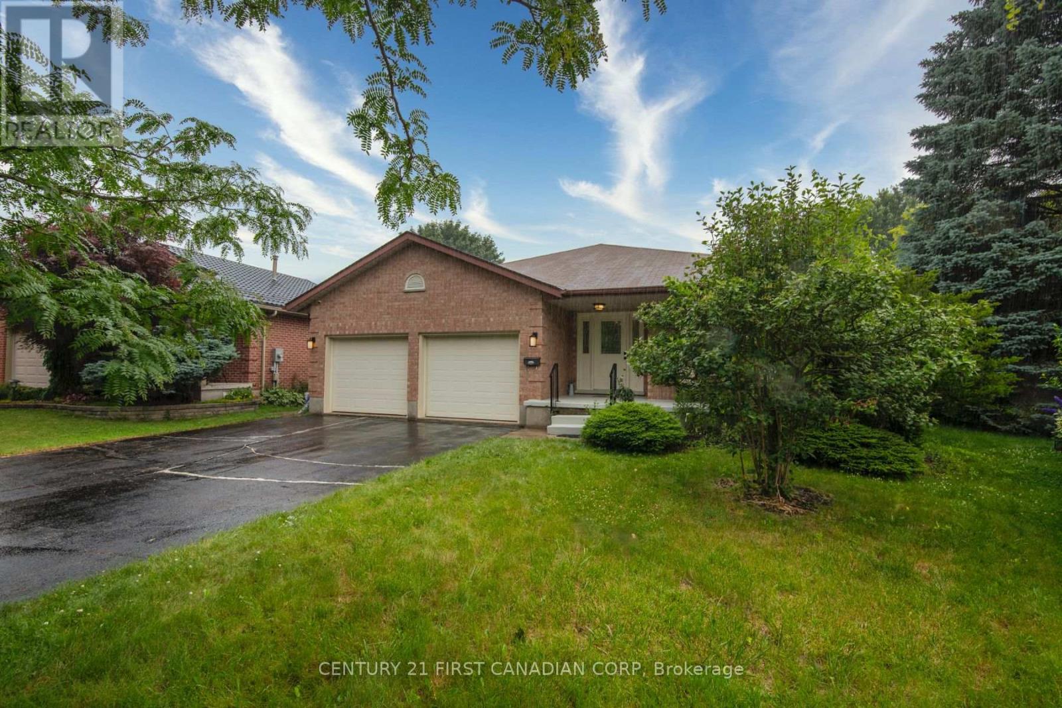
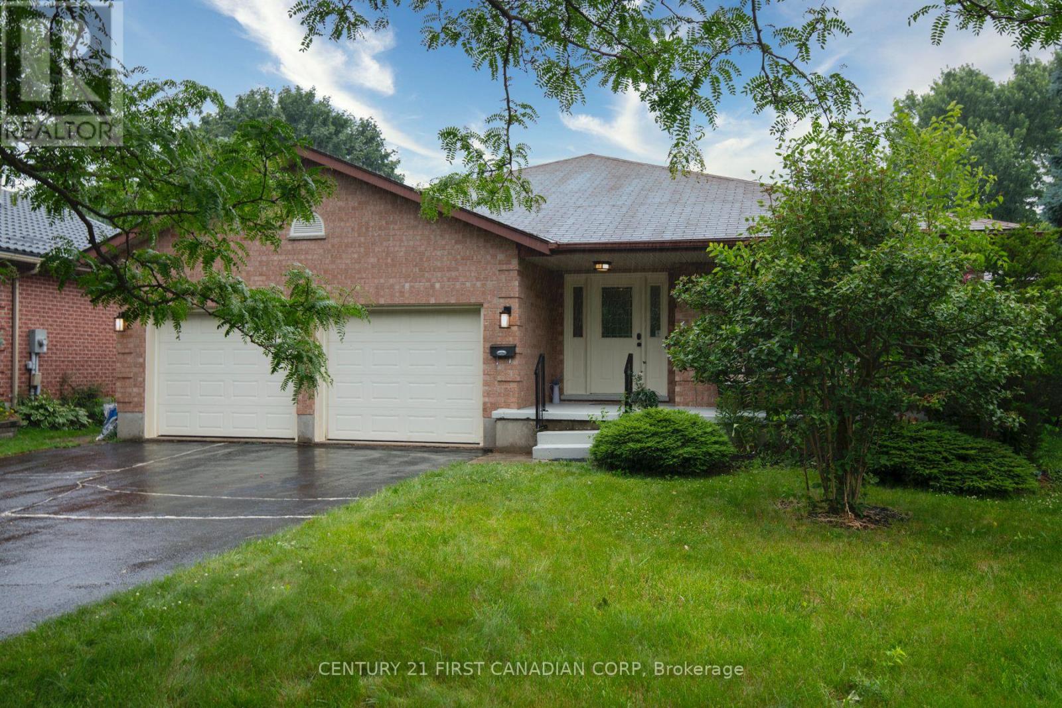
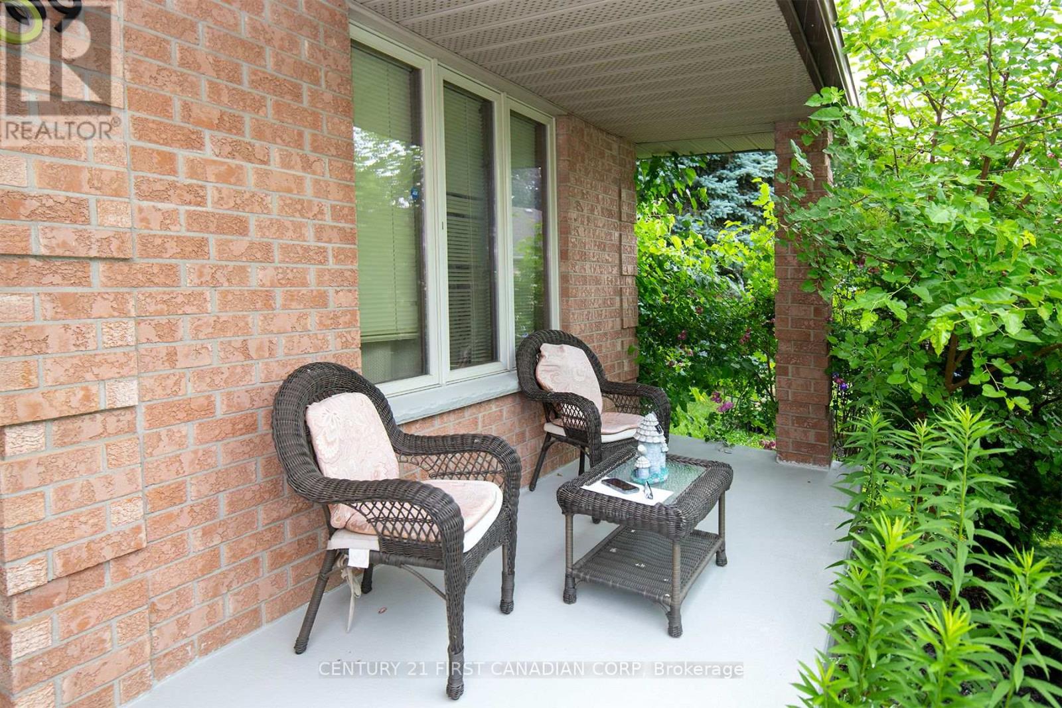
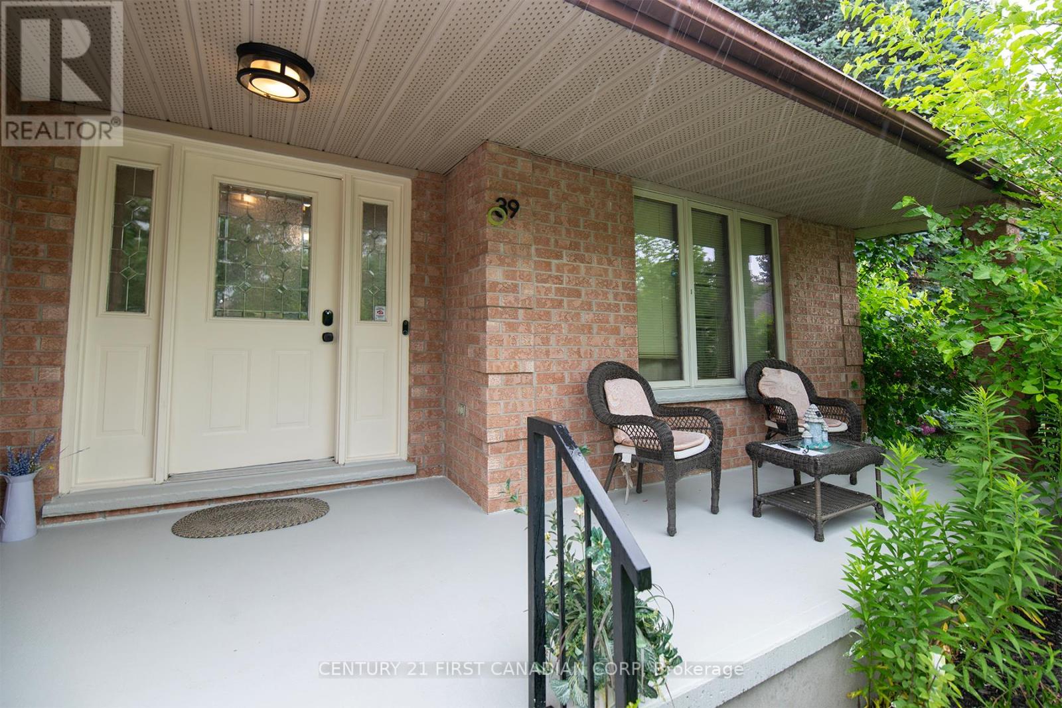
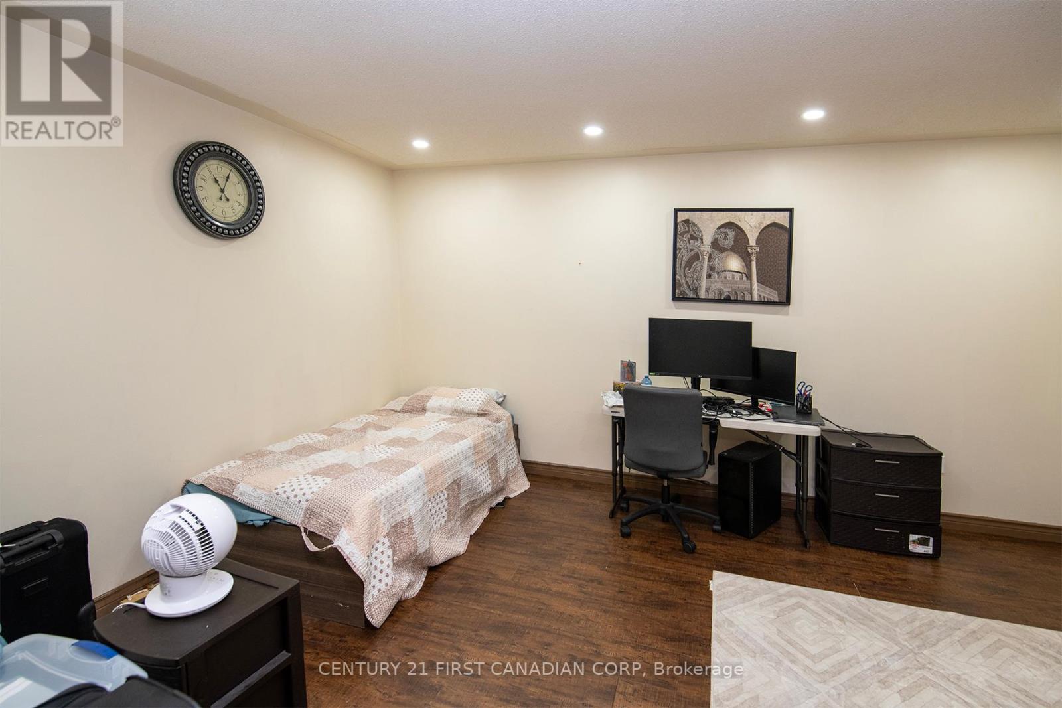












































39 Adrians Way London East (East D), ON
PROPERTY INFO
Welcome to 30 Adrians Way, a beautifully maintained, custom-built ranch located in one of Northeast London's most desirable neighborhoods. Offering approximately 2,300 sq. ft on the main level, this spacious home features hardwood flooring throughout the living room, family room, dining room, and all three bedrooms. The main floor boasts a large eat-in kitchen with ample cabinetry and counter space perfect for family meals and entertaining. You'll also find a convenient laundry room, a full bathroom with double vanities, and a generous primary bedroom complete with a 5-piece ensuite featuring a jetted tub, separate shower, and walk-in closet .Accessibility is a key feature of this home, designed with ease of mobility in mind .The fully finished basement offers exceptional versatility, featuring a second kitchen, two additional bedrooms, and a full 3-piece bathroom ideal for extended family living or an in-law suite setup. Step outside to enjoy the private, fenced backyard from the covered rear patio perfect for relaxing or hosting gatherings. With a double car garage, double driveway, and a mature lot, this home provides both space and comfort in one of London's prime locations (id:4555)
PROPERTY SPECS
Listing ID X12250319
Address 39 ADRIANS WAY
City London East (East D), ON
Price $749,900
Bed / Bath 6 / 3 Full, 1 Half
Style Bungalow
Construction Aluminum siding, Vinyl siding
Land Size 40.4 x 175 FT ; 40.32 X IRR
Type House
Status For sale
EXTENDED FEATURES
Appliances Dishwasher, Dryer, Two Refrigerators, Two stoves, WasherBasement FullBasement Development Partially finishedParking 4Equipment Water HeaterOwnership FreeholdRental Equipment Water HeaterCooling Central air conditioningFire Protection Alarm systemFoundation Poured ConcreteHeating Forced airHeating Fuel Natural gasUtility Water Municipal water Date Listed 2025-06-27 20:01:04Days on Market 61Parking 4REQUEST MORE INFORMATION
LISTING OFFICE:
Century First Canadian Corp, Med El-Arag

