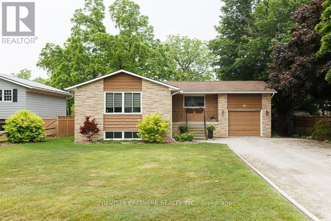
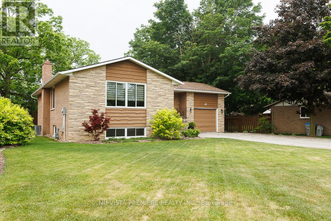
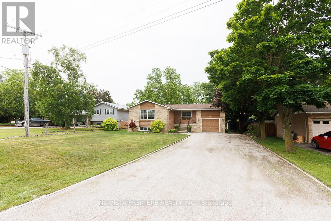
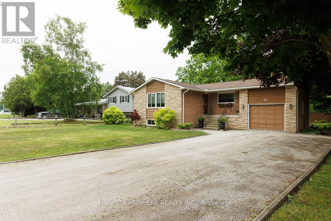
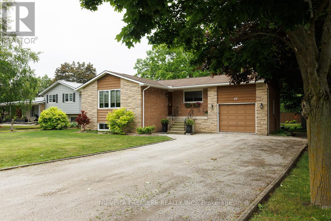
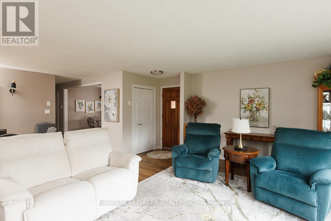
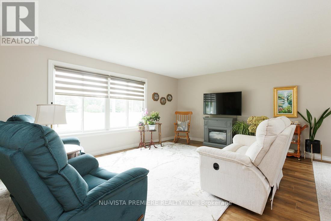
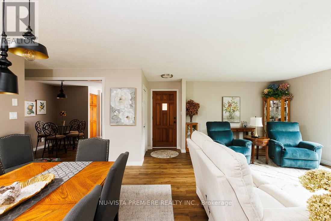
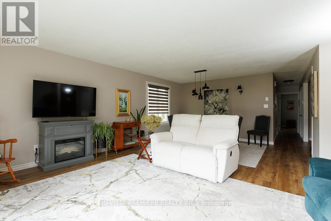
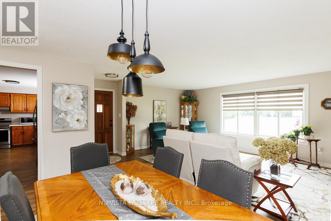
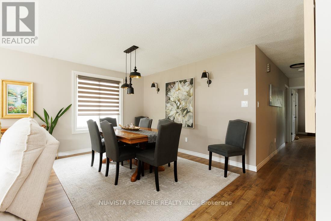
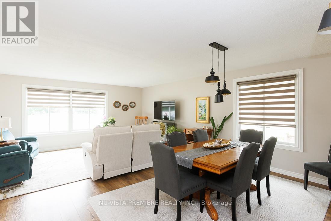
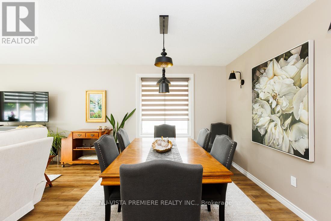
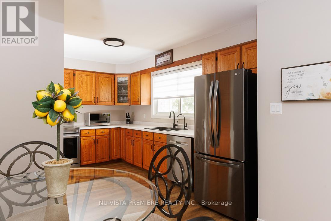
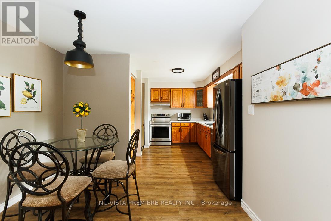
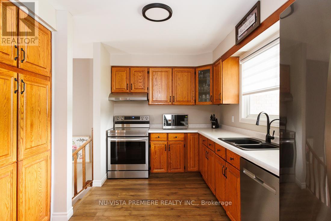
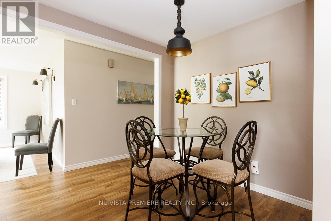
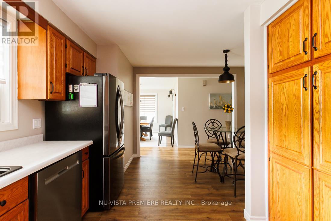
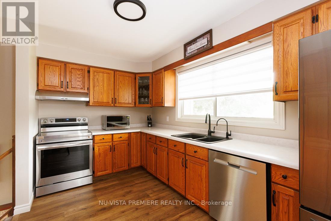
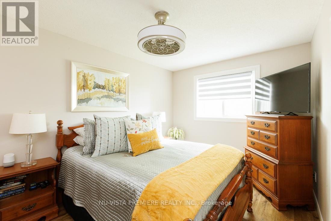
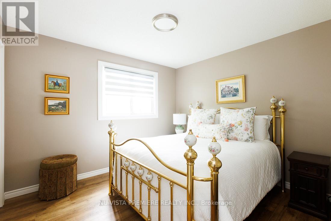
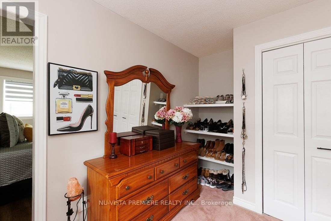
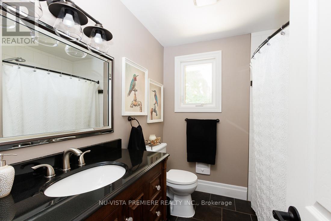
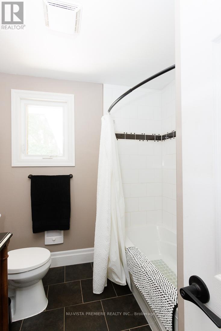
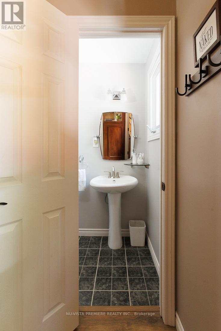
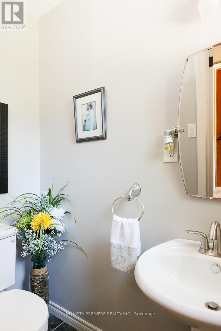
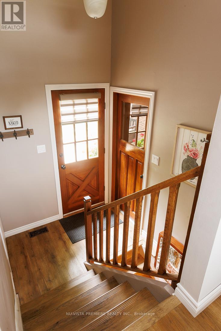
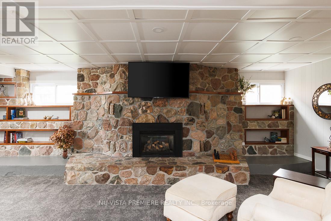
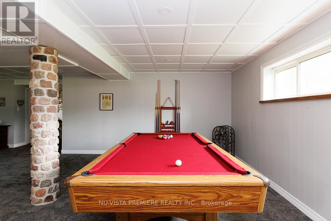
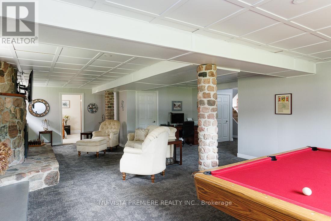
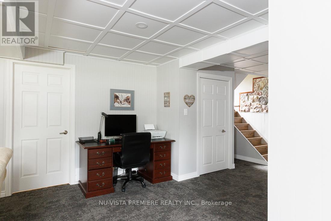
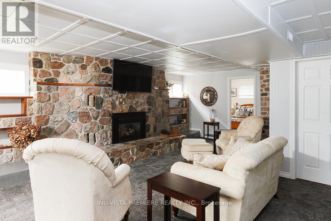
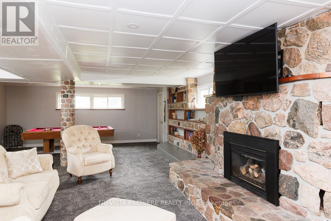
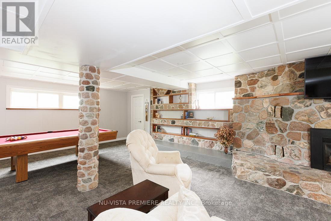
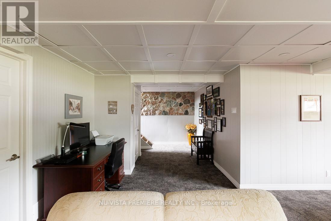
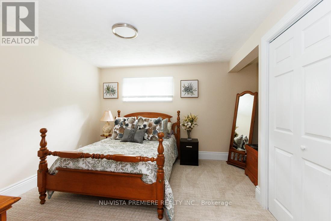
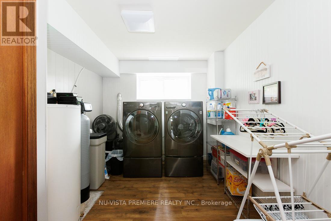
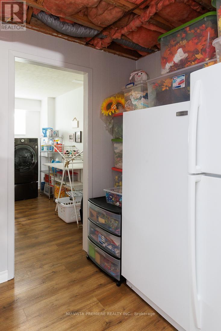
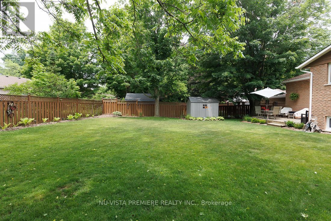
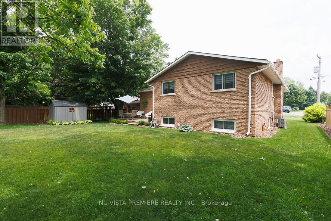
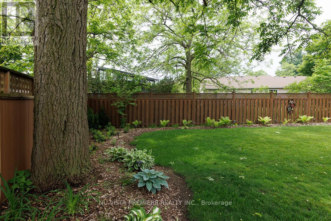
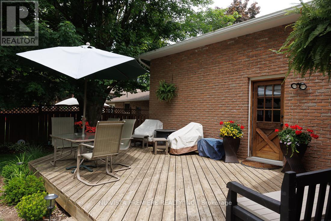
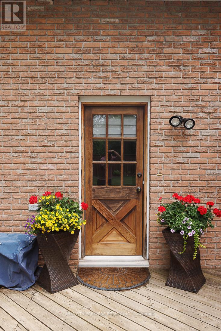
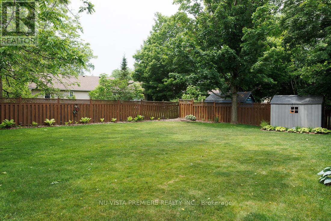
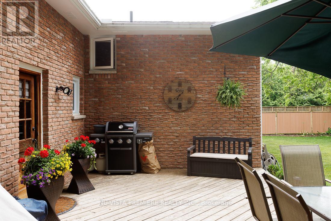
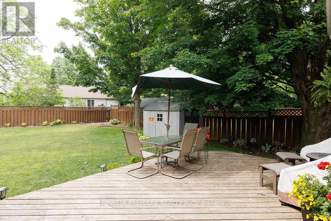
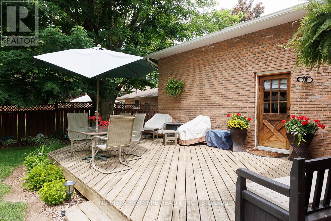
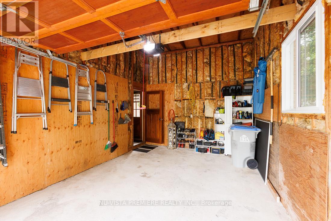
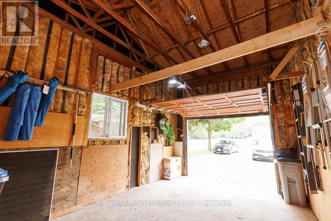
49 Main Street Street S Bluewater (Bayfield), ON
PROPERTY INFO
The Pride of ownership can't be missed in this lovely home located in the beautiful Village of Bayfield. This spacious raised bungalow is perfect for a couple that likes to entertain; or for a growing family. The bright open main floor offers a generous sized living room w/ large picture window & electric fireplace; adjoining dining room; eat-in kitchen w/ newer stainless steel appliances, new matte black sink/faucet & plenty of storage. The main floor also includes the primary bedroom; 2 additional bedrooms; updated 4-piece bath w/ granite countertops & ceramic tile flooring. The lower level has a large family room w/ original stone gas fireplace, pool table(included), new carpeting & deeper windows, providing tons of natural light. The lower level also includes a 4th bedroom; bright laundry room w/ newer front load/high efficiency washer & dryer. The perfectly cared for back yard w/ wooden deck, flagstone, manicured gardens & privacy fence is a great place to relax & unwind. The attached single car garage is fully insulated w/ automatic door opener & direct access to the house. Numerous updates include: luxury vinyl flooring(including new sub floor), new modern light fixtures, new HVAC system w/ high efficiency gas furnace & central air, new carpet, freshly painted throughout, new trim & interior doors, new stair treads, new window coverings, new electrical panel & all new appliances. Close to the beautiful shores of Lake Huron, parks, golf courses, shops, restaurants & Bayfield's Historic Main St. Don't miss your opportunity to own this move-in ready home in the heart of Bayfield! (id:4555)
PROPERTY SPECS
Listing ID X12247219
Address 49 MAIN STREET STREET S
City Bluewater (Bayfield), ON
Price $645,000
Bed / Bath 3 / 1 Full, 1 Half
Style Raised bungalow
Construction Brick, Wood
Land Size 75.8 x 144.3 FT
Type House
Status For sale
EXTENDED FEATURES
Appliances Dishwasher, Dryer, Garage door opener remote(s), Hood Fan, Refrigerator, Stove, Washer, Water Heater, Window CoveringsBasement N/ABasement Development FinishedParking 5Amenities Nearby Beach, Park, Place of WorshipCommunity Features School BusEquipment Water HeaterFeatures Irregular lot sizeOwnership FreeholdRental Equipment Water HeaterStructure DeckViews ViewBuilding Amenities Fireplace(s)Cooling Central air conditioningFoundation Poured ConcreteHeating Forced airHeating Fuel Natural gasUtility Water Municipal water Date Listed 2025-06-26 18:01:36Days on Market 135Parking 5REQUEST MORE INFORMATION
LISTING OFFICE:
NuVista Premiere Realty Inc., Karen Sandwith

