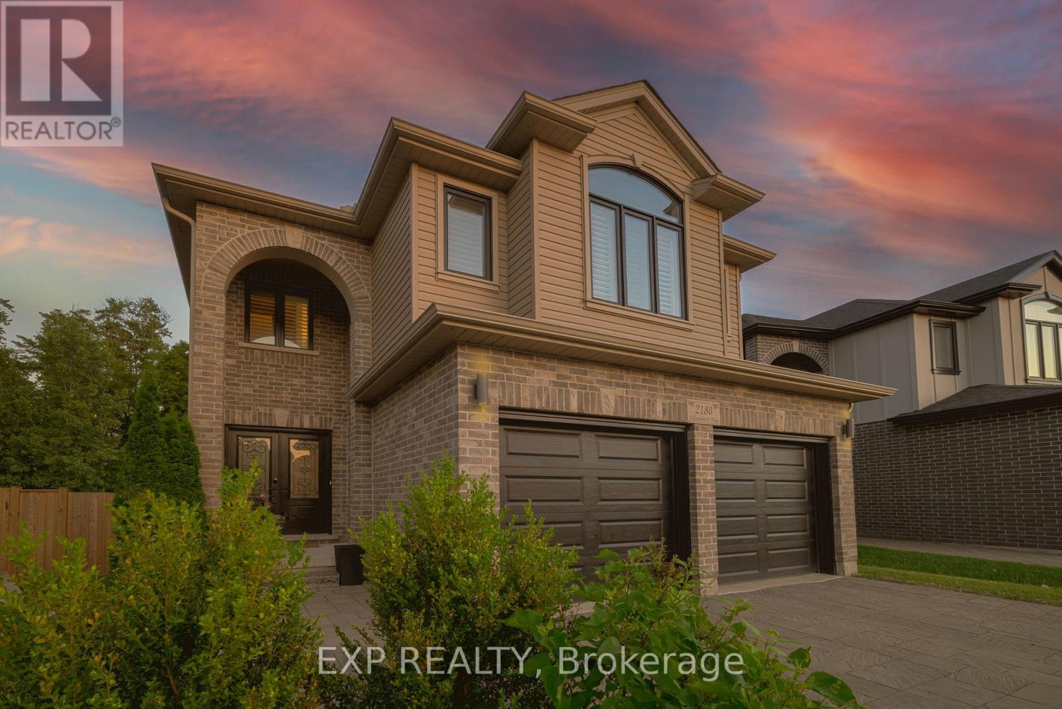
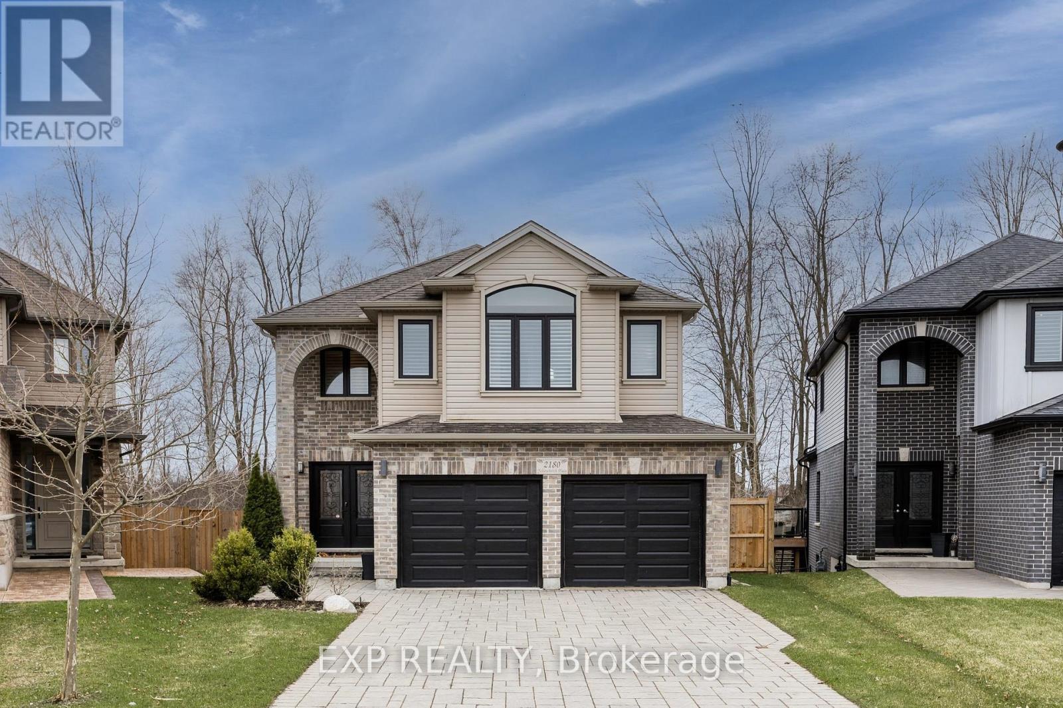
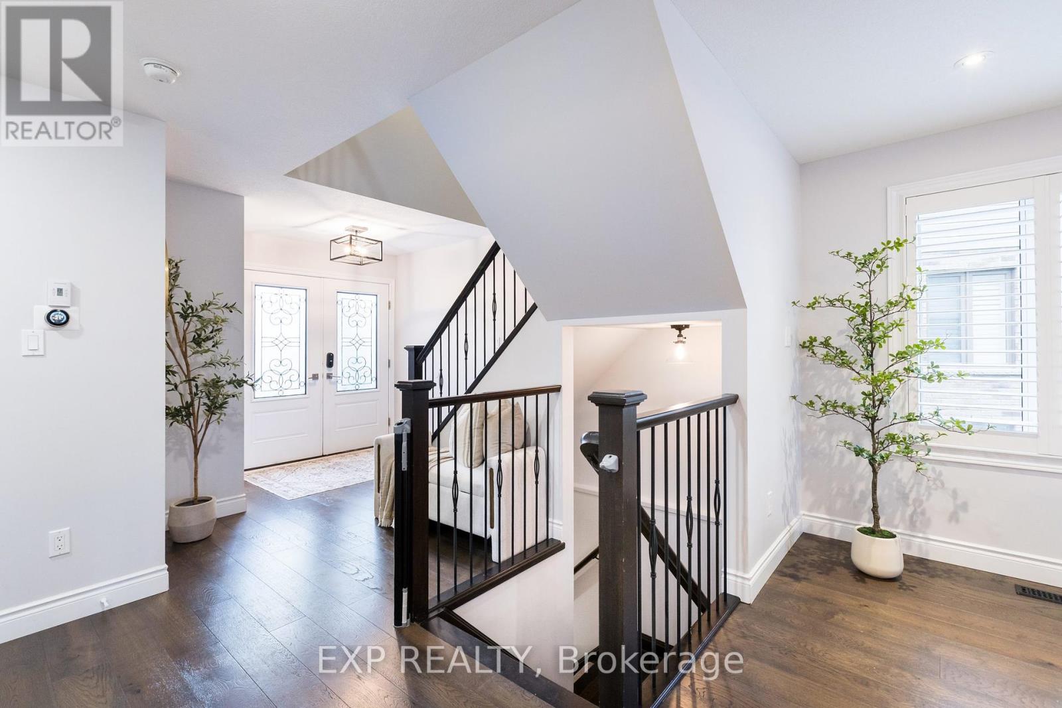
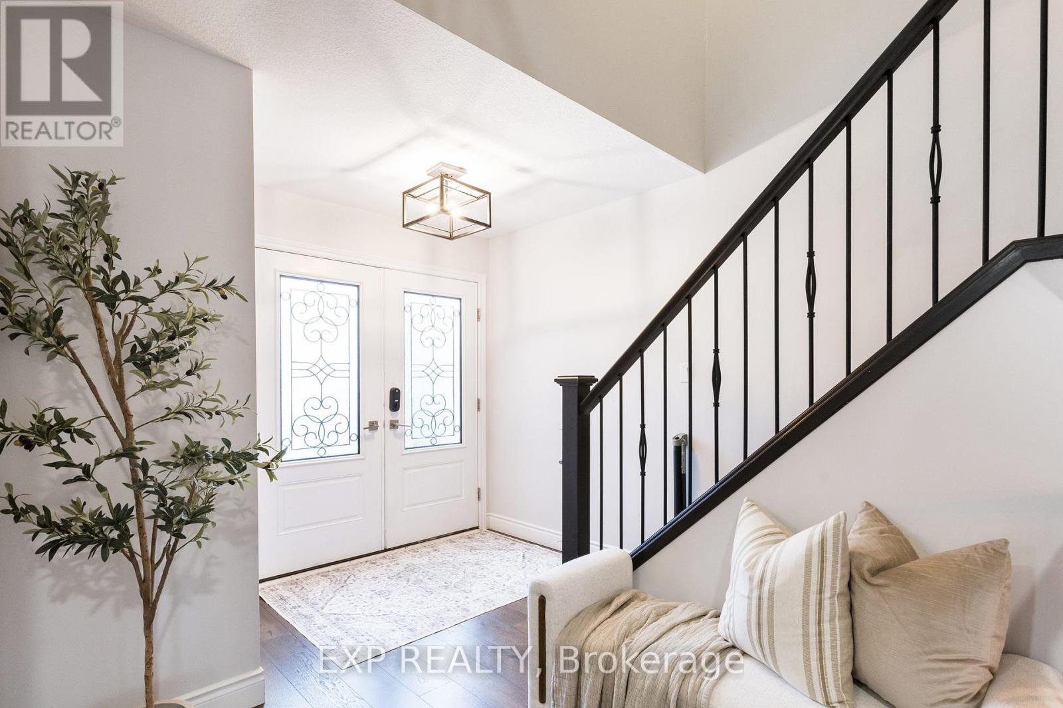
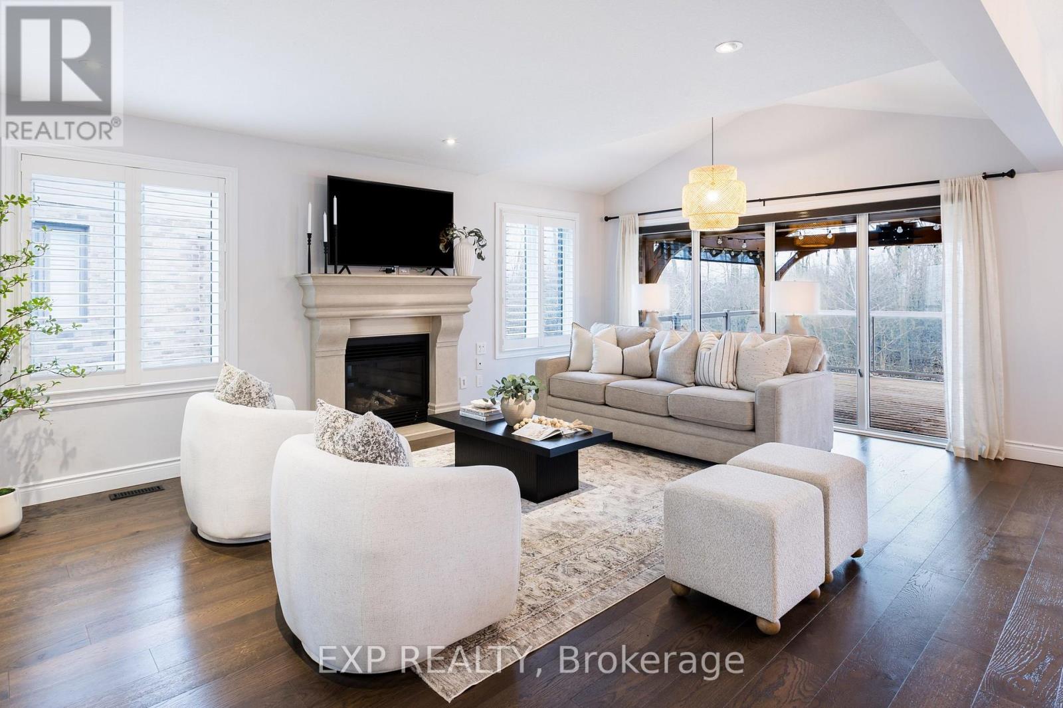













































2180 Yellowbirch Place London North (North S), ON
PROPERTY INFO
If youve been waiting for the lot, this is it.Tucked on a quiet cul-de-sac, 2180 Yellowbirch Pl backs onto protected forest and offers one of the largest yards in the area. Private, sun-filled, and fully fenced, this oversized pie-shaped lot delivers the kind of outdoor living you simply wont find in newer builds. A full-width custom timber deck spans the entire back of the home, perfect for relaxing, entertaining, or soaking in the quiet beauty of your own backyard.Inside, youve got space where it counts: nearly 2,800 sq ft of finished living space, and a full wall of windows at the back that lets in beautiful natural light while framing the forest views. Custom California shutters run throughout both the main and second floors, adding timeless style and privacy in every room. The primary suite is oversized, with a walk-in closet and private ensuite, while three additional bedrooms share a second full bath upstairs, making mornings and routines run smoother.Downstairs is bright, open, and already finished with a large rec room, big windows, and a walkout that opens directly to the yard. Theres also a roughed-in bathroom and flexible space for a fifth bedroom, home gym, or office, ready to adapt to whatever you need next. Whether you're upsizing, investing, or planning for multigenerational living, this layout gives you room to grow and room to add equity.Just when you thought this home couldn't offer any more, you're minutes away from Masonville Mall, top-rated schools, Sunningdale Golf & Country Club, trails, and every amenity you could ask for.With a walkout basement, a full-width timber deck, and one of the nicest forest-backed lots in the neighbourhood, this is a rare offering that delivers on space, comfort, setting, and long-term value. AC 2023, Fridge 2024, Dishwasher 2022. (id:4555)
PROPERTY SPECS
Listing ID X12244855
Address 2180 YELLOWBIRCH PLACE
City London North (North S), ON
Price $1,129,000
Bed / Bath 4 / 2 Full, 1 Half
Construction Brick, Vinyl siding
Land Size 33.5 x 141.8 FT
Type House
Status For sale
EXTENDED FEATURES
Appliances Dishwasher, Dryer, Garage door opener, Refrigerator, Stove, WasherBasement N/ABasement Features Walk outBasement Development FinishedParking 6Equipment Water HeaterOwnership FreeholdRental Equipment Water HeaterBuilding Amenities Fireplace(s)Cooling Central air conditioningFoundation Poured ConcreteHeating Forced airHeating Fuel Natural gasUtility Water Municipal water Date Listed 2025-06-25 20:00:55Days on Market 68Parking 6REQUEST MORE INFORMATION
LISTING OFFICE:
Exp Realty, Aleen Kelledjian

