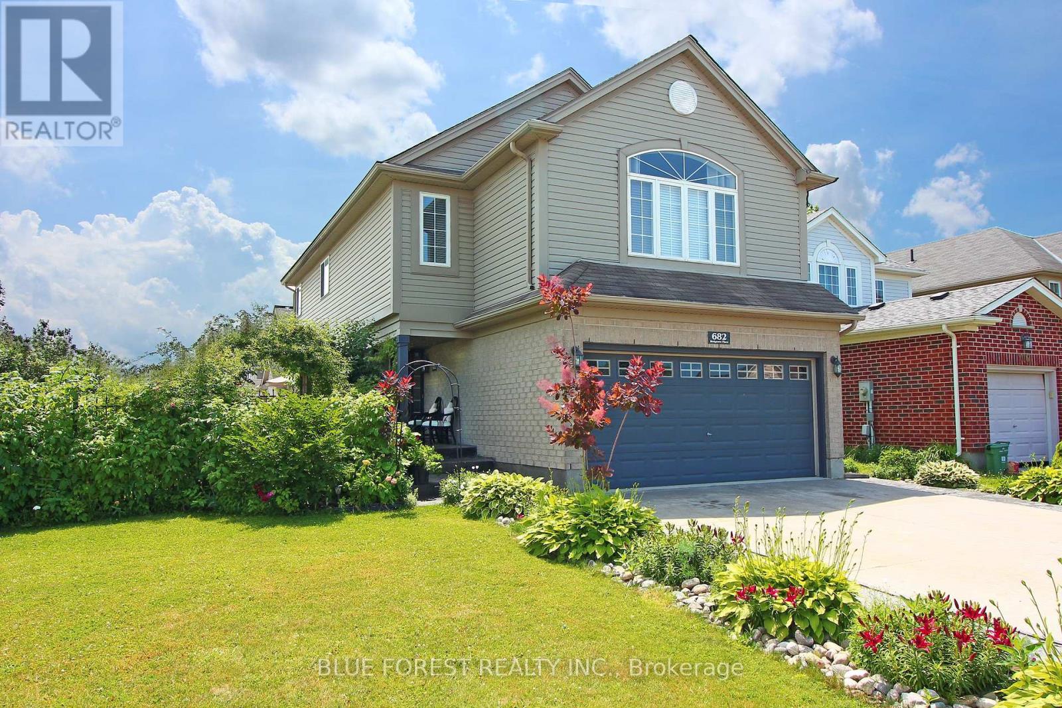
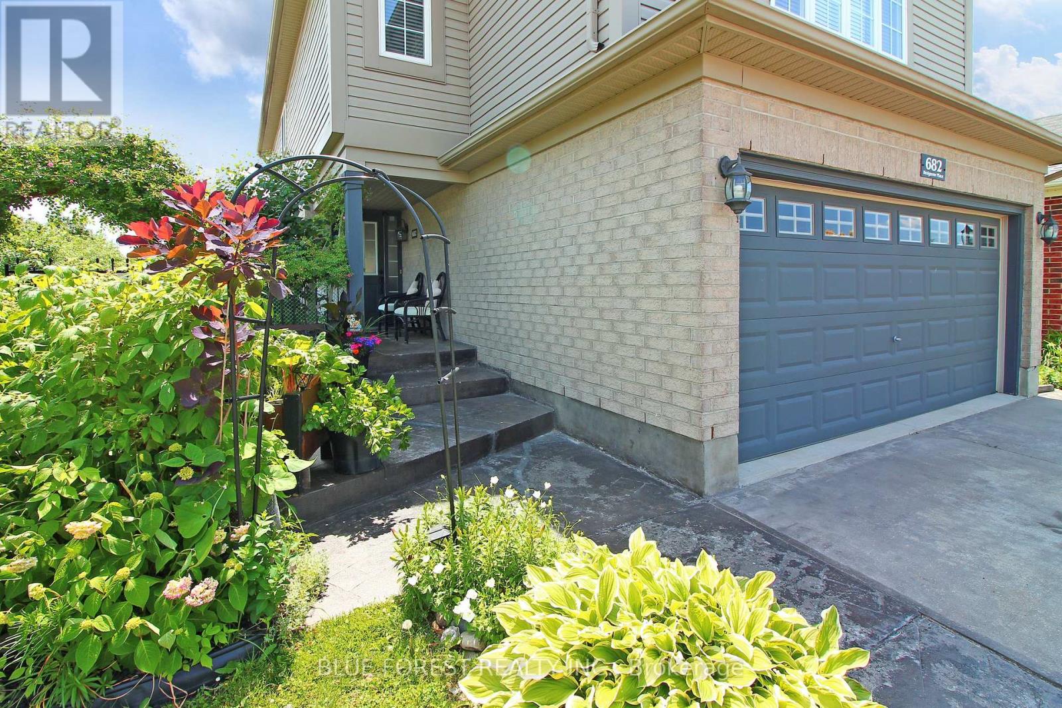
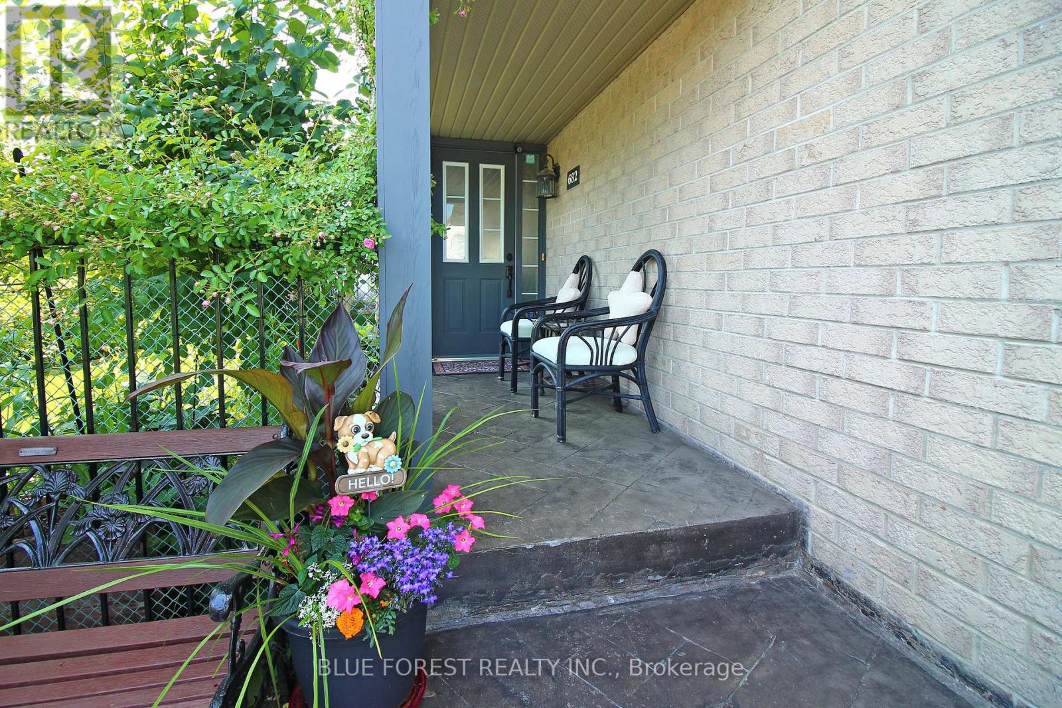
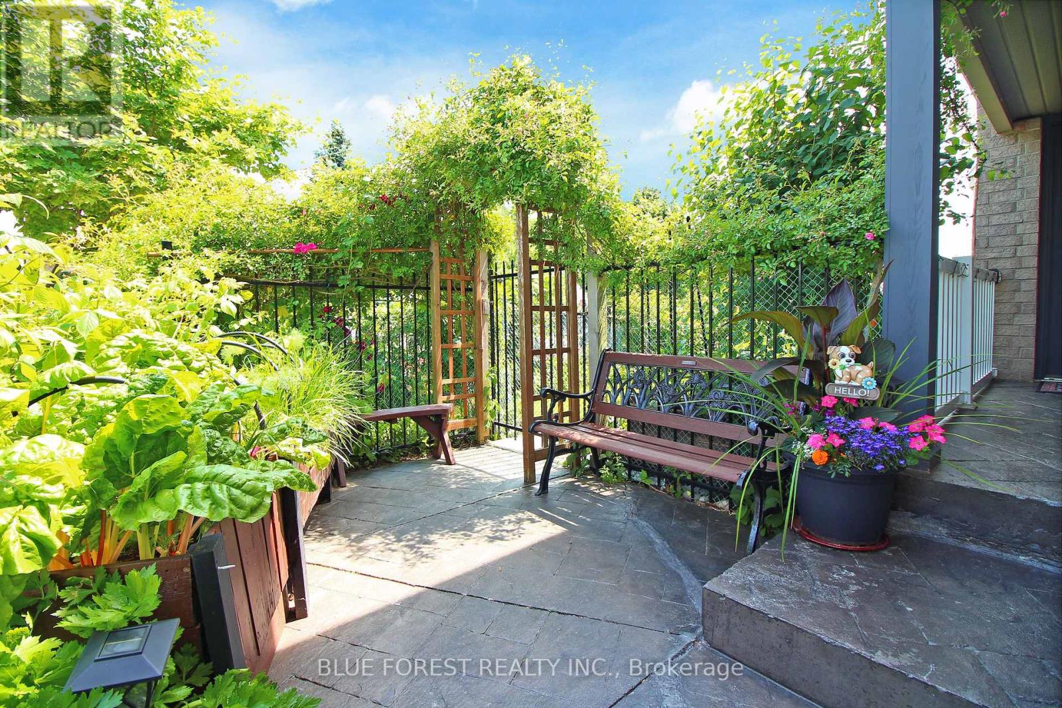
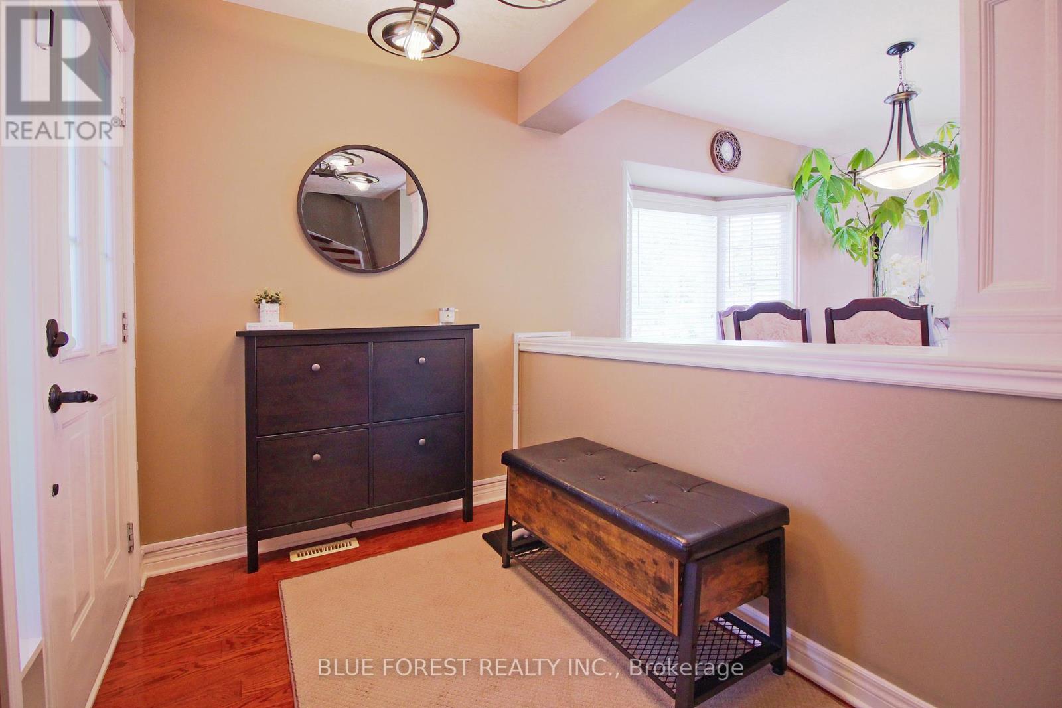












































682 Hedgerow Place London North (North C), ON
PROPERTY INFO
Nestled in the heart of the family-friendly Stoneycreek neighborhood, this stunning 3+1 bedroom home offers the perfect blend of comfort, style, and convenience. Set on a private corner lot, the home boasts a beautifully landscaped exterior with perennial and vegetable gardens, framed by white river rock and stamped concrete walkways all designed for easy upkeep. Inside, an open-concept main floor filled with natural light creates an inviting space for gatherings or quiet evenings with family. The kitchen flows seamlessly into the living area, creating the perfect backdrop for family dinners or entertaining friends. Includes gas stove and reverse osmosis water filtration. Main level features gleaming cherry hardwood flooring throughout. A 30x16 composite deck awaits, complete with a deluxe outdoor kitchen and a cozy gazebo that promises endless summer BBQs. Second level features an extra large Great Room perfect for movie nights, a playroom, or a cozy family lounge, with an additional nook perfect for a home office or study area. 3 spacious bedrooms and 2 full bathrooms including a master ensuite, and a convenient 2nd floor laundry room with gas dryer. The heated double-car garage, paired with a double concrete driveway, adds practicality and convenience. A fully finished basement offers comfort with a large family room, one bedroom, 3-piece bathroom, wet bar, cold room and plenty of storage. Located just minutes from top-rated schools, nature trails, playgrounds, shopping, restaurants, YMCA, and the public library, this carpet-free property offers unparalleled access to everything a growing family could need. With all appliances and blinds included, this move-in-ready home is an exceptional opportunity to enjoy the best of Stoneycreek living. Don't miss your chance to make it yours. Schedule a private showing today! (id:4555)
PROPERTY SPECS
Listing ID X12243886
Address 682 HEDGEROW PLACE
City London North (North C), ON
Price $799,999
Bed / Bath 4 / 3 Full, 1 Half
Construction Brick, Vinyl siding
Flooring Hardwood, Laminate
Land Size 48.6 x 98.5 FT ; 98.69 x 48.41 x 98.70 x 48.71 ft
Type House
Status For sale
EXTENDED FEATURES
Appliances Barbeque, Central Vacuum, Dishwasher, Dryer, Garage door opener remote(s), Refrigerator, Stove, WasherBasement FullBasement Development FinishedParking 6Amenities Nearby Park, Public TransitEquipment Water HeaterFeatures Carpet Free, Gazebo, Irregular lot size, Sump PumpOwnership FreeholdRental Equipment Water HeaterStructure DeckBuilding Amenities Fireplace(s)Cooling Central air conditioningFire Protection Alarm system, Smoke DetectorsFoundation Poured ConcreteHeating Forced airHeating Fuel Natural gasUtility Water Municipal water Date Listed 2025-06-25 16:01:34Days on Market 63Parking 6REQUEST MORE INFORMATION
LISTING OFFICE:
Blue Forest Realty Inc., Andres Usma

