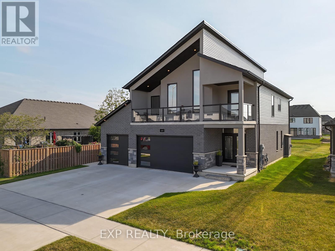
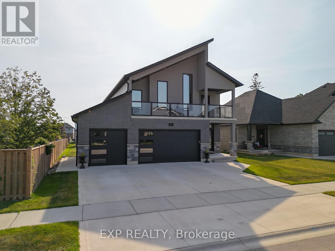
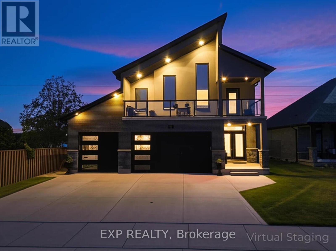
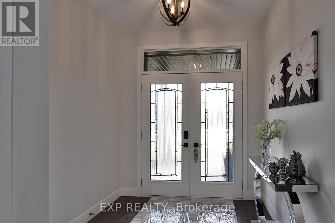
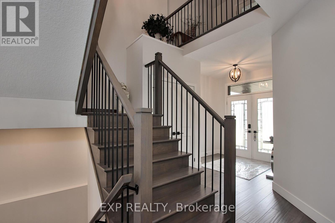
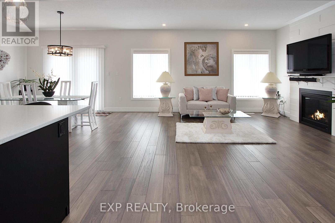
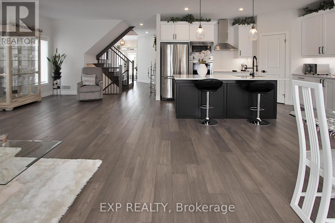
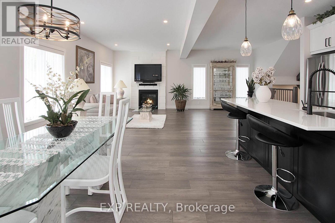
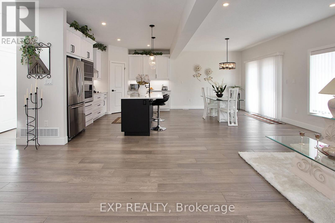
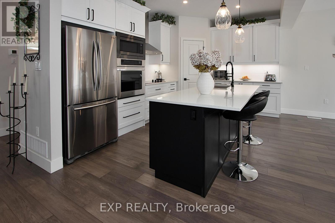
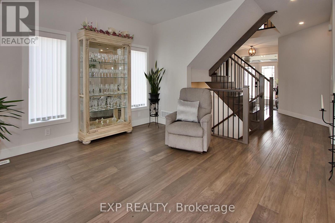
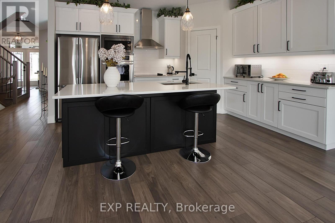
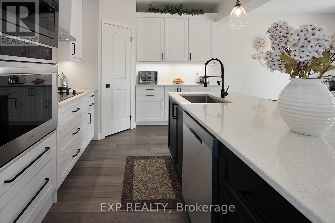
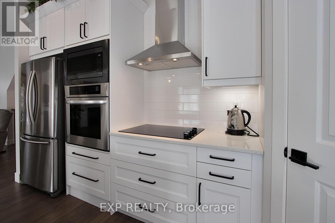
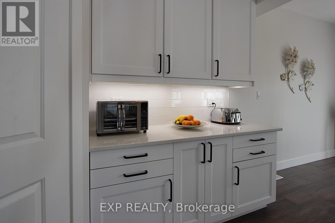
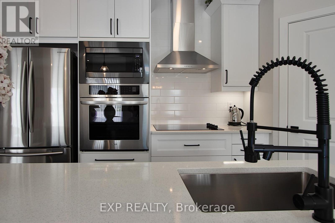
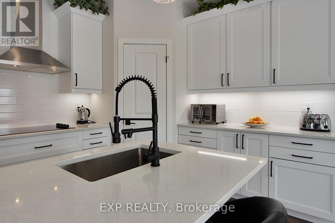
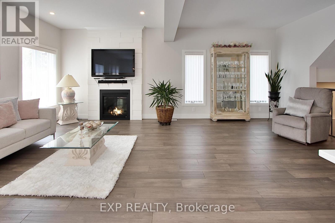
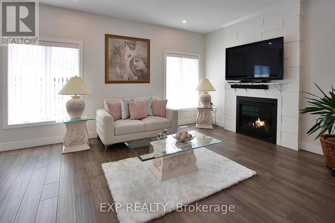
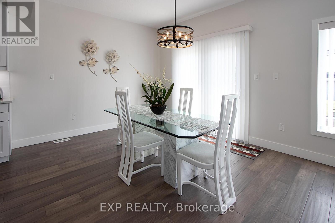
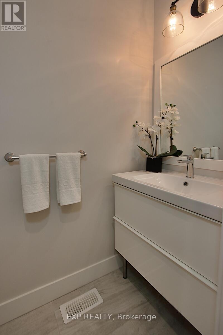

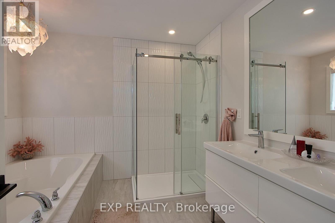
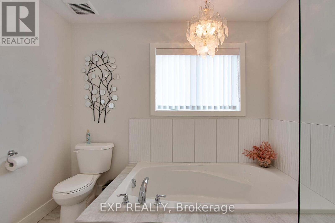
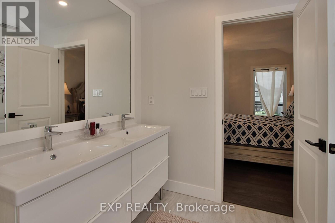
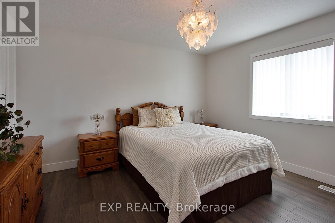


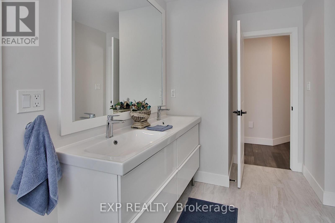
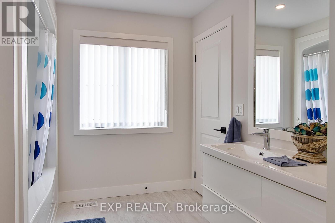
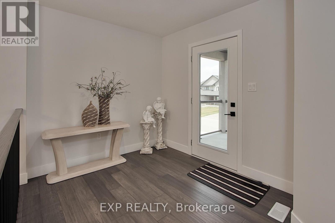
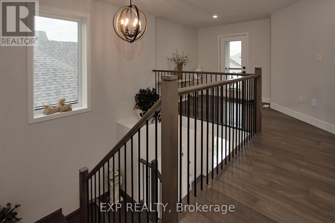
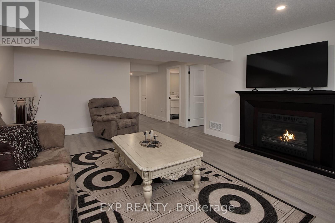
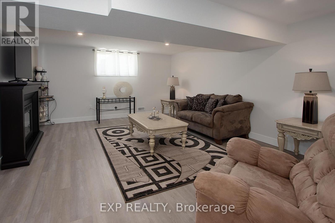

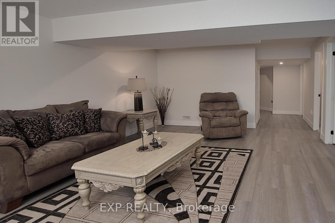

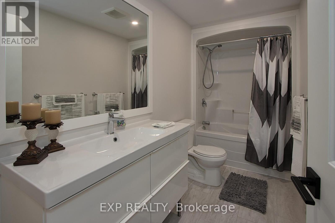
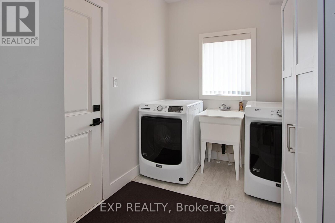
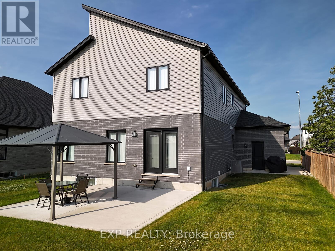
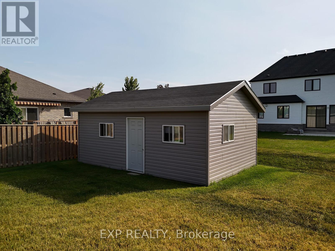
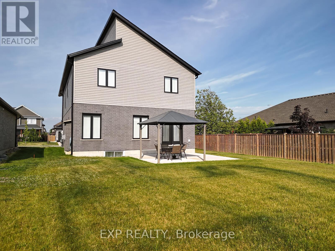
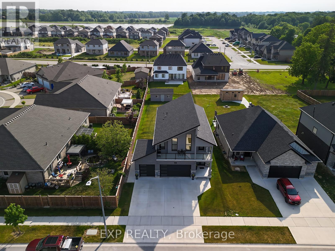
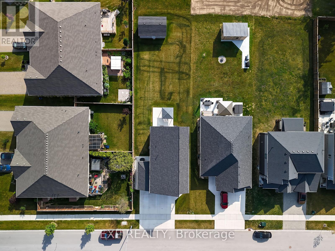
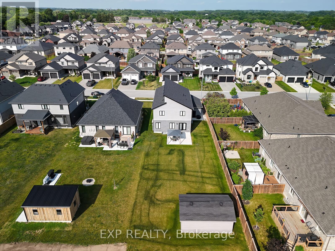
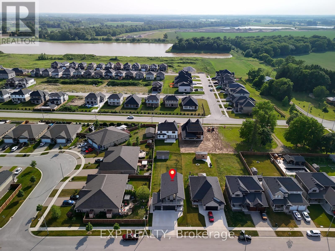
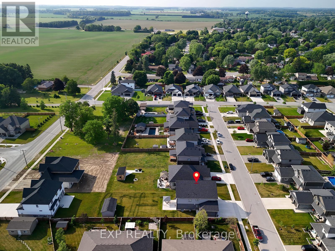
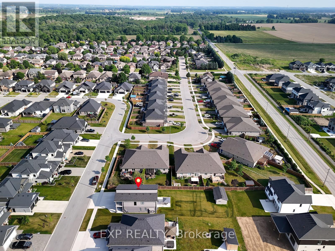
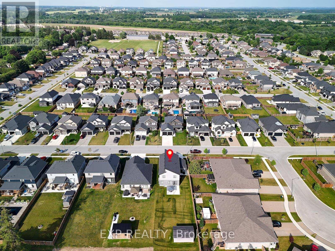
84 Thames Springs Crescent Zorra (Thamesford), ON
PROPERTY INFO
This one-of-a-kind custom-built luxury home offers 5 bedrooms (4+1), 4 bathrooms (3+1), and over 2990 sq. ft of beautifully finished living space on a deep 173-ft lot. Featuring a striking modern design with soaring ceilings, a crisp roofline, and a second-floor covered balcony with regal glass railings off the primary suite, this home seamlessly blends elegance and function. The main floor boasts 9-ft ceilings, an open-concept layout, engineered hardwood flooring, a natural gas fireplace, main-floor laundry, and a decorative oak staircase with matching railings. The gourmet kitchen is equipped with a large island, granite countertops, ceramic tiles, stainless steel appliances, built-in microwave and oven, walk-in pantry, and ample cabinet space, with walkout access to a backyard deck and covered gazebo ideal for entertaining. The spacious primary bedroom features a cathedral ceiling, walk-in closet, and a luxury 5-piece ensuite. Additional highlights include a 3-car garage, parking for 6, concrete driveway, central vacuum system, owned water softener, and modern finishes throughout including LED pot lights and window coverings. The professionally finished basement adds a family room, bedroom, 4-piece bath, electric fireplace, and a cozy sitting area with walkout to a 27-ft east-facing balcony. With thoughtful design, upscale finishes, and exceptional outdoor spaces, this home offers a rare blend of lifestyle and luxury. (id:4555)
PROPERTY SPECS
Listing ID X12237279
Address 84 THAMES SPRINGS CRESCENT
City Zorra (Thamesford), ON
Price $999,900
Bed / Bath 5 / 3 Full, 1 Half
Construction Brick, Stucco
Land Size 53.5 x 174.7 FT
Type House
Status For sale
EXTENDED FEATURES
Appliances Central Vacuum, Cooktop, Dishwasher, Dryer, Microwave, Oven - Built-In, Refrigerator, Stove, Washer, Water meter, Water softenerBasement FullBasement Development FinishedParking 6Amenities Nearby Golf Nearby, ParkCommunity Features Community CentreEquipment Water HeaterFeatures Dry, Flat site, Sump PumpOwnership FreeholdRental Equipment Water HeaterStructure Patio(s), Porch, ShedBuilding Amenities Fireplace(s)Cooling Central air conditioningFire Protection Smoke DetectorsFoundation Poured ConcreteHeating Forced airHeating Fuel ElectricUtility Water Municipal water Date Listed 2025-06-21 02:00:26Days on Market 141Parking 6REQUEST MORE INFORMATION
LISTING OFFICE:
Exp Realty, Wayne Jewell

