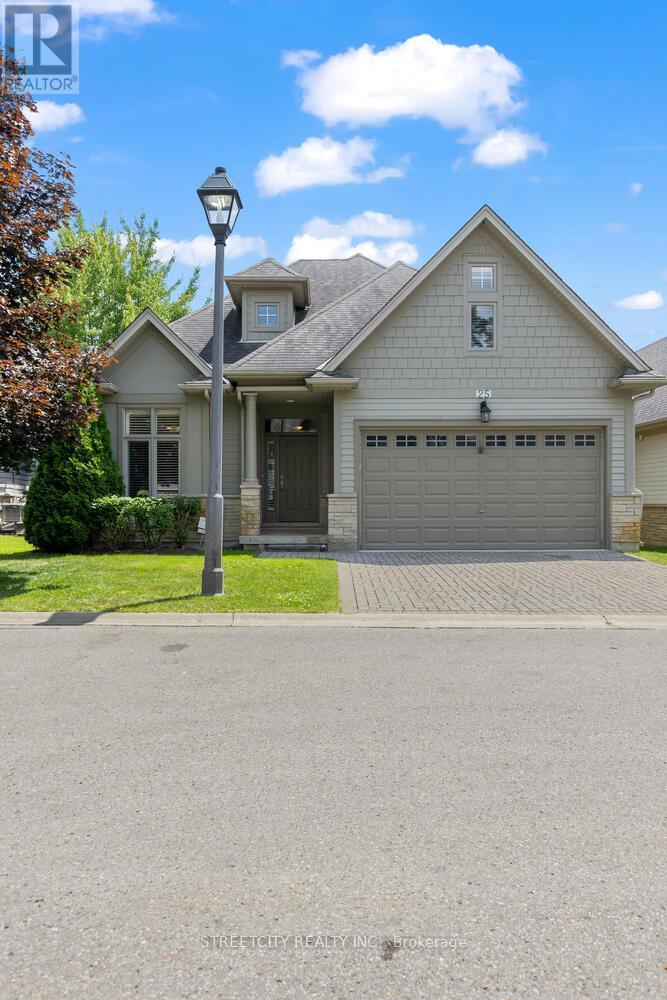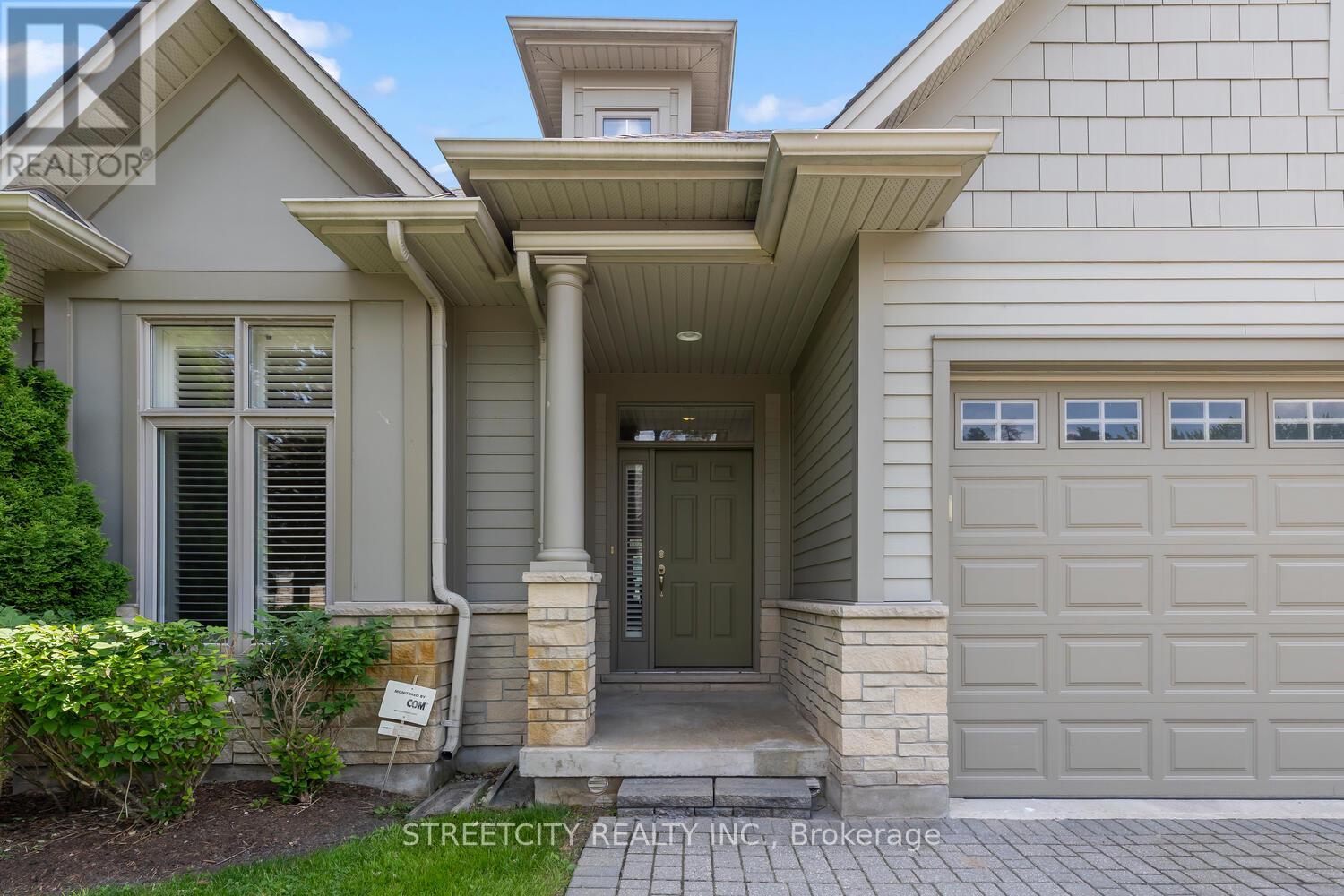
















































25 - 124 North Centre Road London North (North B), ON
PROPERTY INFO
Welcome to 25-124 North Centre in the private enclave of Woodland Trails in North London! This executive detached 3 bedroom bungaloft unit features a main floor bedroom just off the foyer which could also double as a den/office for people working from home. Stepping into the open concept great room, you will be impressed with the large kitchen with maple cabinets provides plenty of storage & counterspace, included under counter valance lighting & pot lights throughout. The Great room includes hardwood flooring, 18 foot vaulted ceilings with gasfireplace and mantle, and a beautiful 4 ft octagonal window over the fireplace, three doors with large glass panels letall the sun through making this a great room to entertain with easy access to the large deck for having BBQ's with friends & family. The spacious primary room has newer carpet (2025), large walk-in closet and 4 piece en-suite. The large upper loft area could be used as a TV room, study or even an additional bedroom as it includes a 3 piece en-suite as well! The lower level includes a large 3rd bedroom, huge rec room, & 2 separate storage areas including a 3 piece bathroom. California Shutters throughout main & upper floor on all windows. Great North end location, walking distance to GoodLife Fitness, Masonville Mall, University Hospital, Western University, restaurants, shops and all major amenities nearby. Double car garage with 2 additional parking spaces on the driveway. Worry free maintenance throughout the year as the grass cutting & snow clearing are always taken care of! Hurry, book your showing today as this unit won't last long! (id:4555)
PROPERTY SPECS
Listing ID X12235490
Address 25 - 124 NORTH CENTRE ROAD
City London North (North B), ON
Price $824,900
Bed / Bath 3 / 4 Full
Construction Brick, Vinyl siding
Flooring Ceramic, Hardwood
Type House
Status For sale
EXTENDED FEATURES
Appliances Dishwasher, Dryer, Garage door opener remote(s), Microwave, Refrigerator, Stove, Washer, Water Heater, Water meterBasement FullBasement Development Partially finishedParking 4Amenities Nearby Hospital, Park, Place of WorshipCommunity Features Pet RestrictionsFeatures Dry, Flat site, In suite Laundry, Level, Level lotOwnership Condominium/StrataStructure DeckViews ViewBuilding Amenities Fireplace(s)Cooling Central air conditioning, Ventilation systemFire Protection Smoke DetectorsFoundation Poured ConcreteHeating Forced airHeating Fuel Natural gas Date Listed 2025-06-20 18:01:26Days on Market 13Parking 4REQUEST MORE INFORMATION
LISTING OFFICE:
Streetcity Realty Inc., John Tsiropoulos

