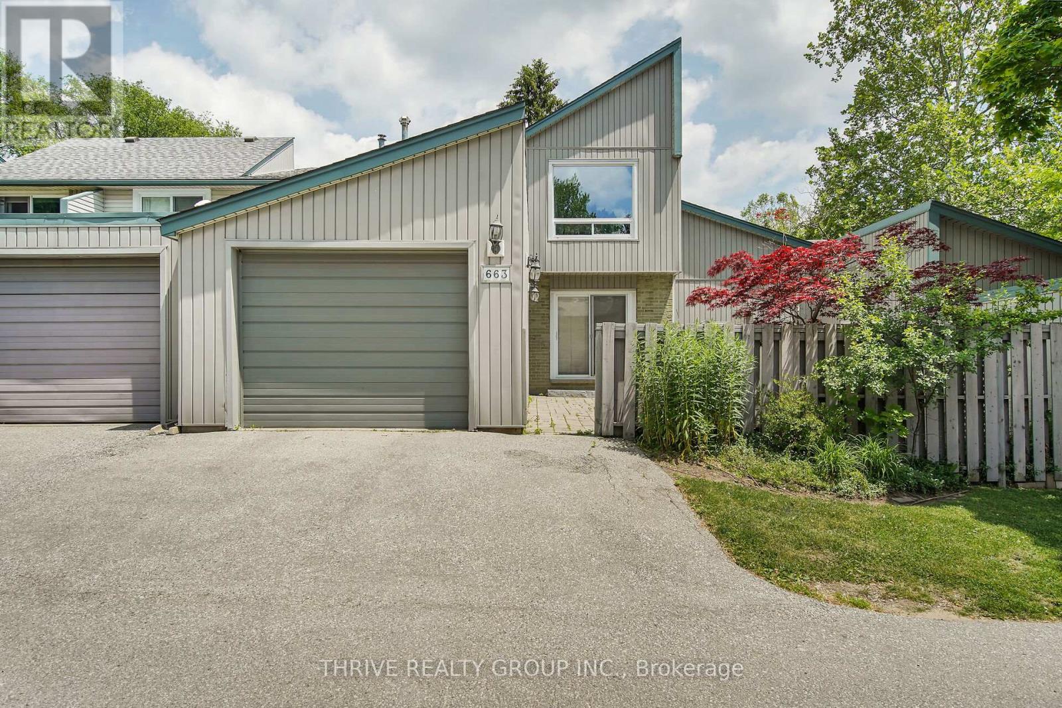
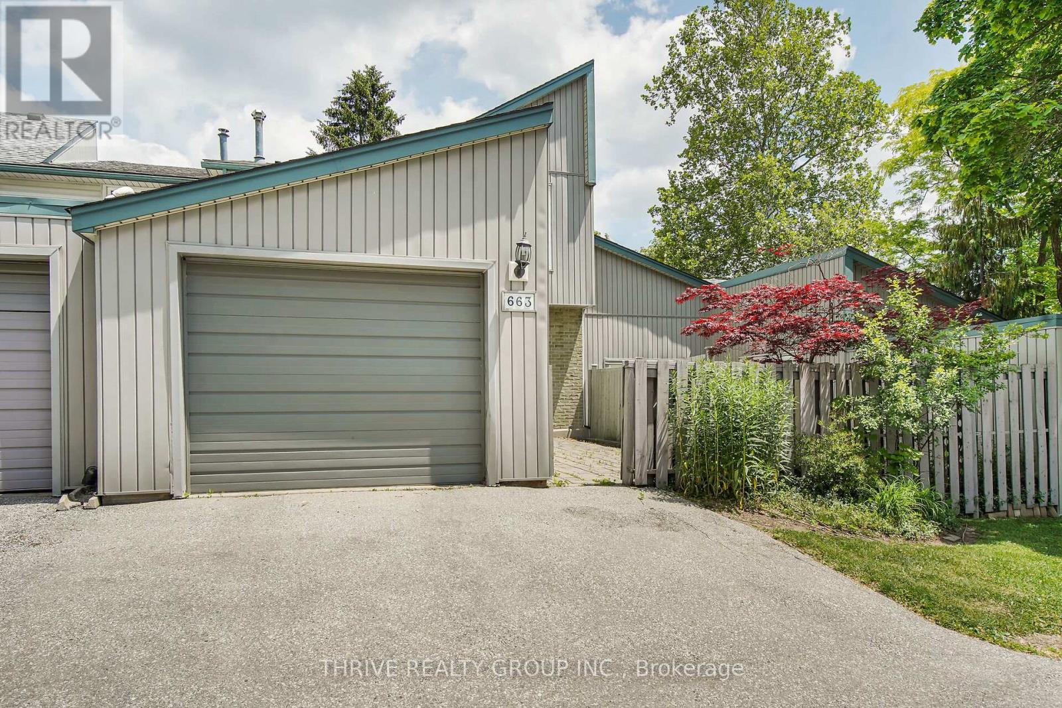
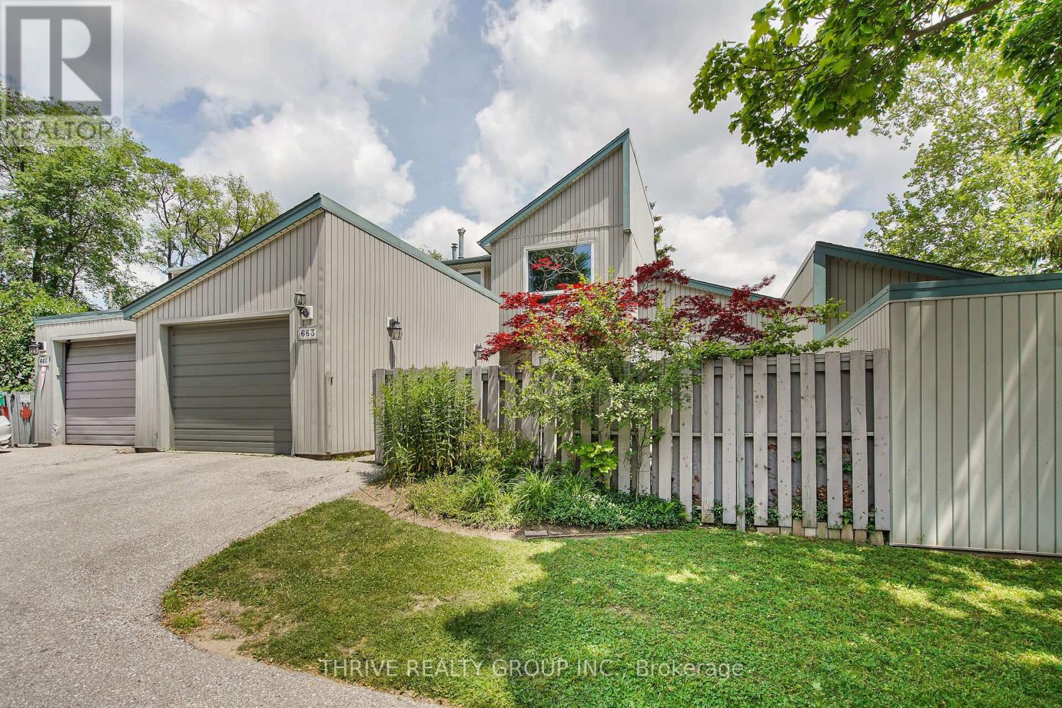
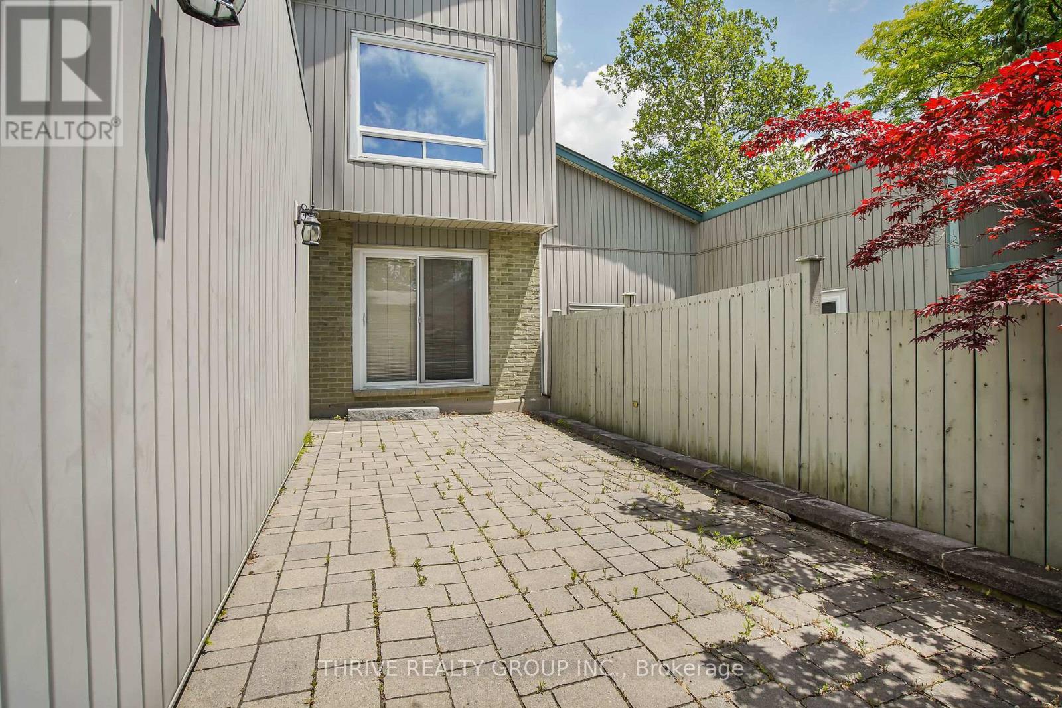
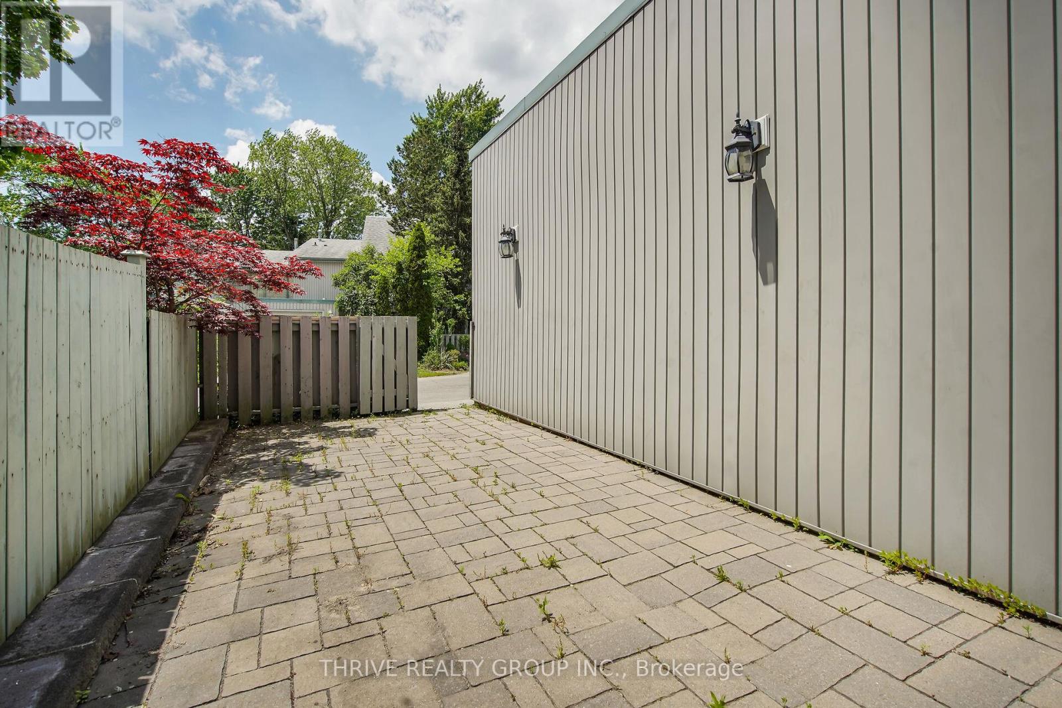

































663 Woodcrest Boulevard London South (South M), ON
PROPERTY INFO
Stylish Living in the Heart of Westmount! Welcome to this beautifully updated and move-in ready condo townhouse, fully finished from top to bottom and tucked away in one of London's most desirable neighbourhoods! Step inside to discover a bright and modern main floor, featuring a welcoming family room with patio doors that open to your private, fenced front patio - the perfect spot for morning coffee or summer lounging. The open-concept dining room is filled with natural light and flows seamlessly into a sleek kitchen complete with white cabinetry, stainless-steel appliances including fridge (2023), built-in cooktop (2023) and oven, island, and a newer dishwasher (2021). A second set of patio doors leads to a spacious deck (2018) ideal for BBQs and entertaining. A stylish 2-piece powder room rounds out the main floor. Upstairs, you'll find three generously sized bedrooms, including a bright primary suite with hard surface flooring, mirrored closet doors, and a private 2-piece ensuite. Two additional large bedrooms and a full 4-piece bathroom offer plenty of space for family or guests. But that's not all - the fully finished basement offers a cozy family room with wet bar area for movie nights or hosting friends, a second full 4-piece bathroom, ample storage, and a bonus room - perfect for a guest room, yoga studio, or home office. BONUS: Updated 125-amp electrical service (2021) with 40-amp Tesla charger (2021). With a single garage, driveway parking, and walking distance to excellent schools, parks, and shopping, this home checks all the boxes. Beautiful. Versatile. Move-in Ready. Welcome Home to Westmount! (id:4555)
PROPERTY SPECS
Listing ID X12229506
Address 663 WOODCREST BOULEVARD
City London South (South M), ON
Price $514,900
Bed / Bath 3 / 2 Full, 2 Half
Construction Brick, Vinyl siding
Type Row / Townhouse
Status For sale
EXTENDED FEATURES
Appliances Cooktop, Dishwasher, Dryer, Oven, Range, Refrigerator, Washer, Window CoveringsBasement FullBasement Development FinishedParking 3Amenities Nearby HospitalCommunity Features Pet RestrictionsFeatures Sump PumpMaintenance Fee Common Area Maintenance, InsuranceOwnership Condominium/StrataStructure DeckCooling Central air conditioningFire Protection Smoke DetectorsFoundation Poured ConcreteHeating Forced airHeating Fuel Natural gas Date Listed 2025-06-18 18:02:28Days on Market 15Parking 3REQUEST MORE INFORMATION
LISTING OFFICE:
Thrive Realty Group Inc., Kevin Barry

