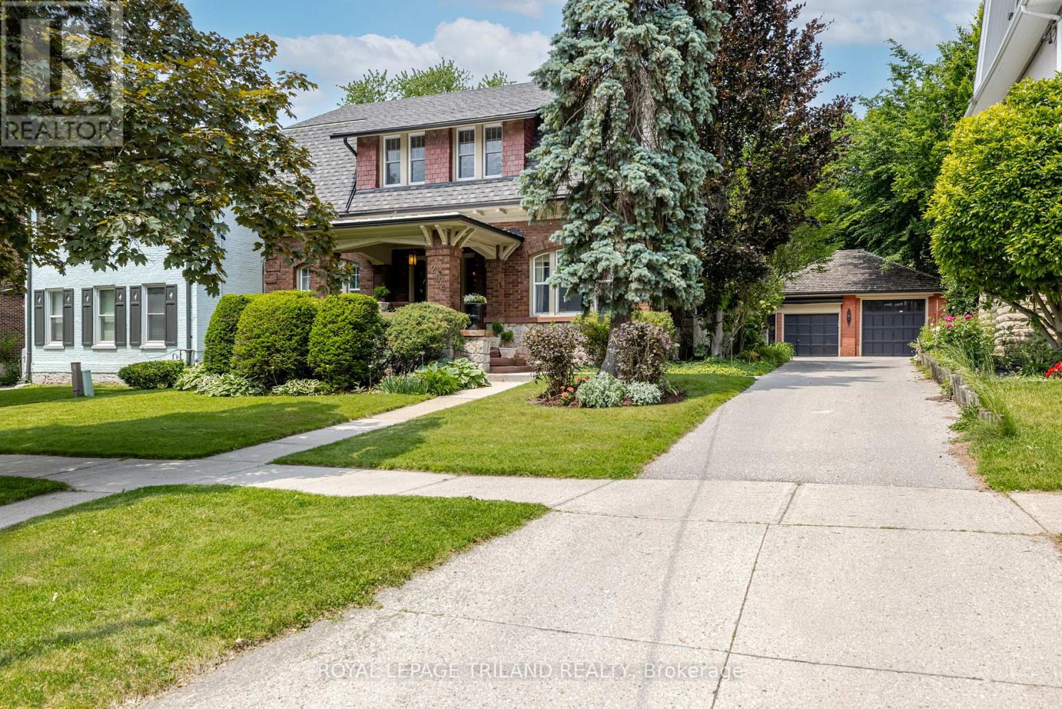
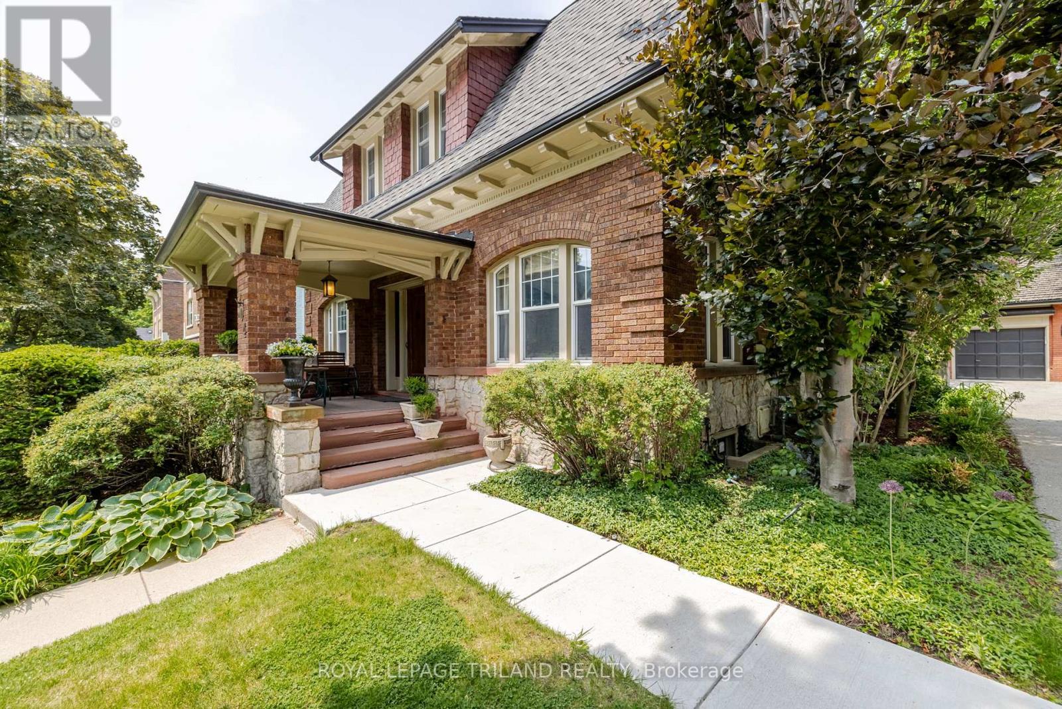
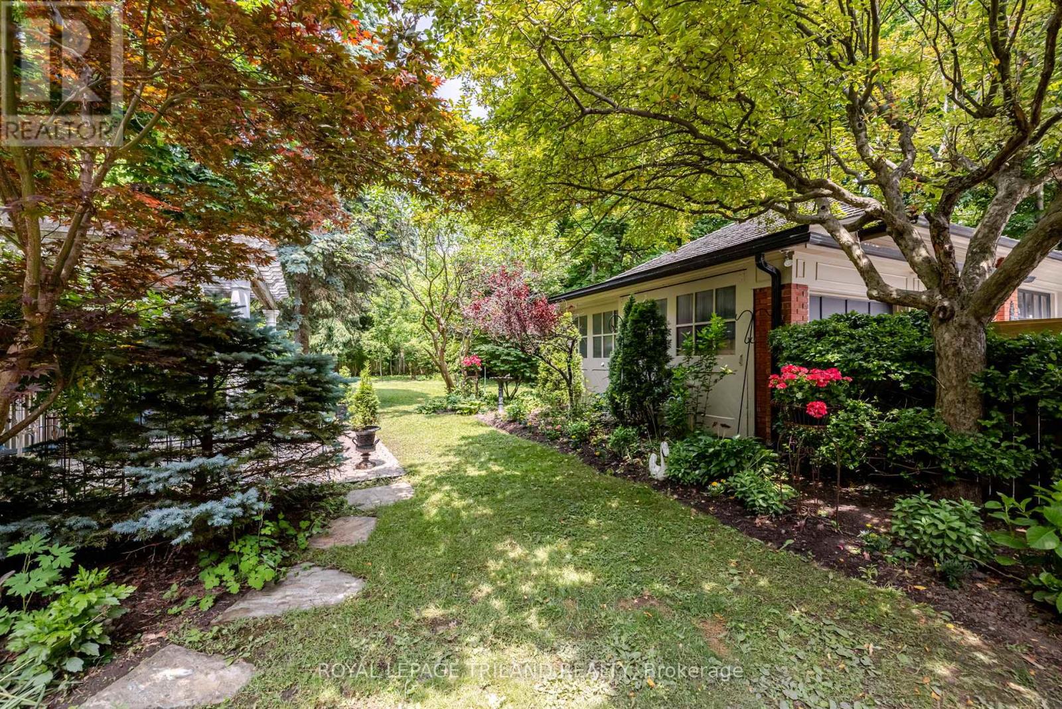
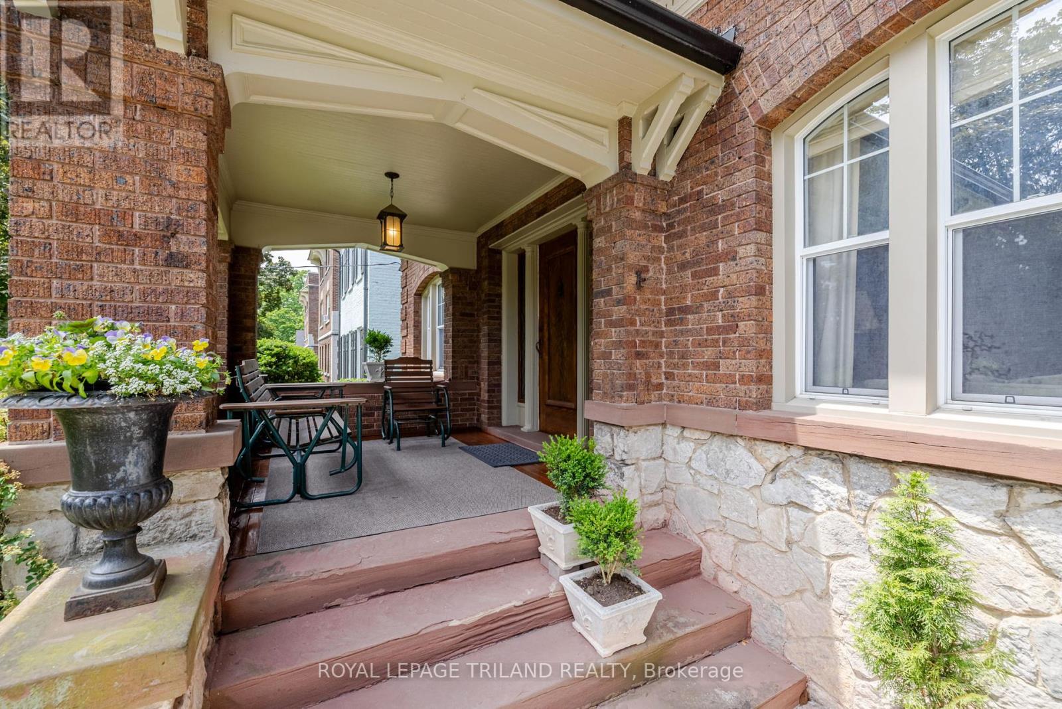
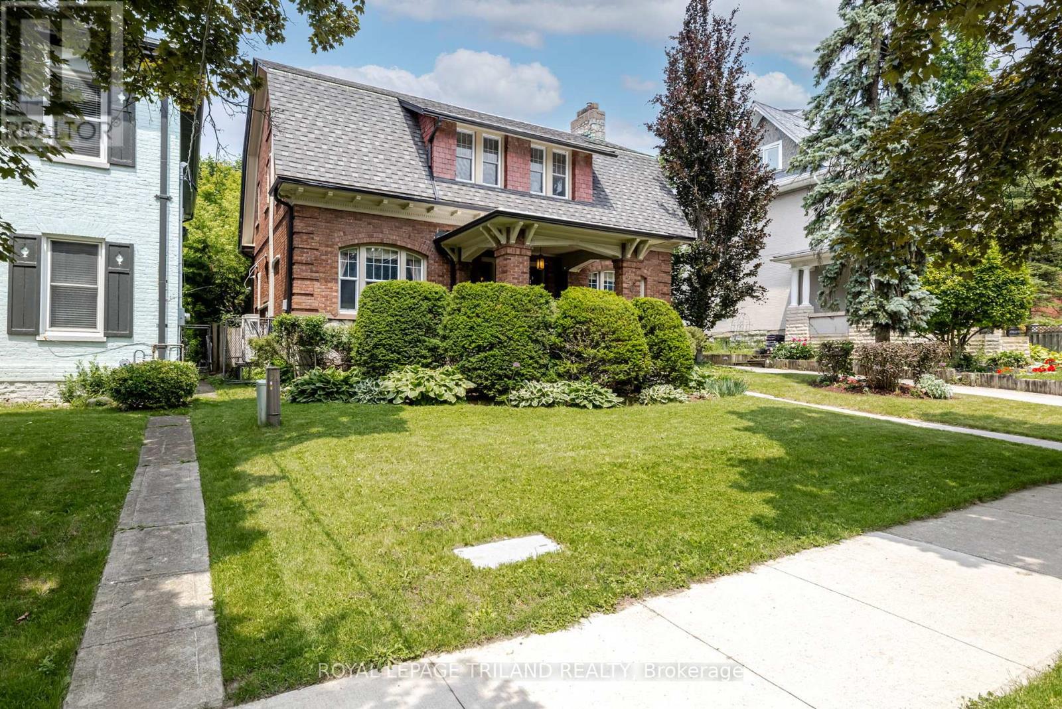













































204 St James Street London East (East B), ON
PROPERTY INFO
Old North Architectural Gem -Designed by John Mackenzie Moore. This stunning 5-bed, 4-bath home in Old North was designed by renowned architect/civil engineer John Mackenzie Moore. A rare blend of Colonial Revival architecture with Arts & Crafts elements, it features a warm brick façade, fieldstone faced foundation and chimney, slate accents, and a carriage house-style double car garage with cedar shakes. Inside, a grand front entrance and vestibule open to a formal office and a sunlit sitting room; both with fireplaces and views of the front garden. The main hall leads to a palatial dining room with stained glass, a bright breakfast room overlooking the private rear garden, a quaint kitchen, and a 2-piece bath. A roomy boot room and pantry sit off the side entrance. Upstairs, the original staircase leads to a second-floor family room (or potential fifth bedroom), a spacious primary suite with ensuite, two large bedrooms with deep closets, and a fourth bathroom, and access steps to a large, wood-lined attic. A hidden stairway leads back to the boot room; one of two secret butler staircases. The finished lower level offers a pub-style games room with billiards, a large bedroom, 2-piece bath, laundry, workshop, and ample storage-plus another secret stairway. The deep rear yard boasts an English-style garden in full bloom with a quiet seating area. This is a rare opportunity to own a piece of local architectural history, rich with character, charm, and craftsmanship. Roof 2023, A/C Heat Pumps 2024. (id:4555)
PROPERTY SPECS
Listing ID X12224095
Address 204 ST JAMES STREET
City London East (East B), ON
Price $1,300,000
Bed / Bath 5 / 2 Full, 2 Half
Construction Brick, Stone
Land Size 55.2 x 151.3 FT
Type House
Status For sale
EXTENDED FEATURES
Appliances Dishwasher, Dryer, Microwave, Refrigerator, Stove, Washer, Water Heater, Water meter, Window CoveringsBasement N/ABasement Development Partially finishedParking 4Amenities Nearby Hospital, Park, Public Transit, SchoolsOwnership FreeholdStructure Patio(s), PorchCooling Wall unitFoundation Brick, ConcreteHeating Hot water radiator heatHeating Fuel Natural gasUtility Water Municipal water Date Listed 2025-06-16 20:02:02Days on Market 18Parking 4REQUEST MORE INFORMATION
LISTING OFFICE:
Royal Lepage Triland Realty, Heidi Peever

