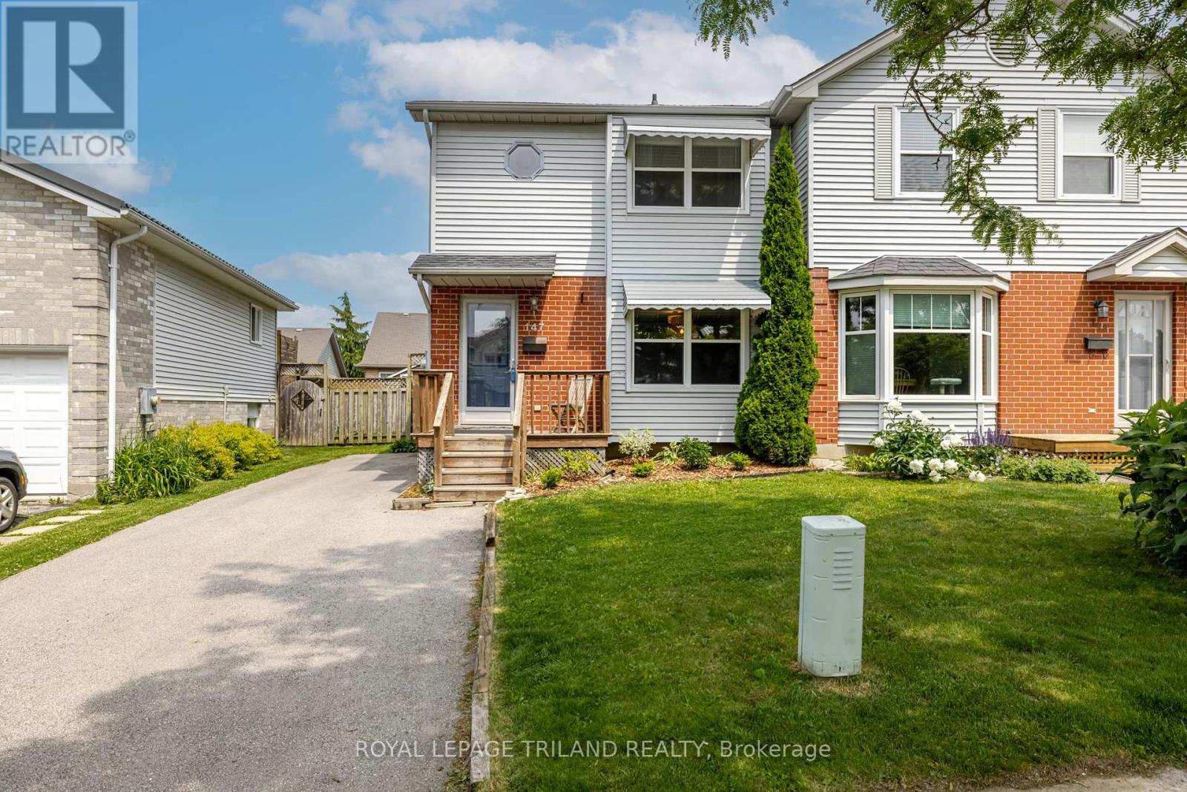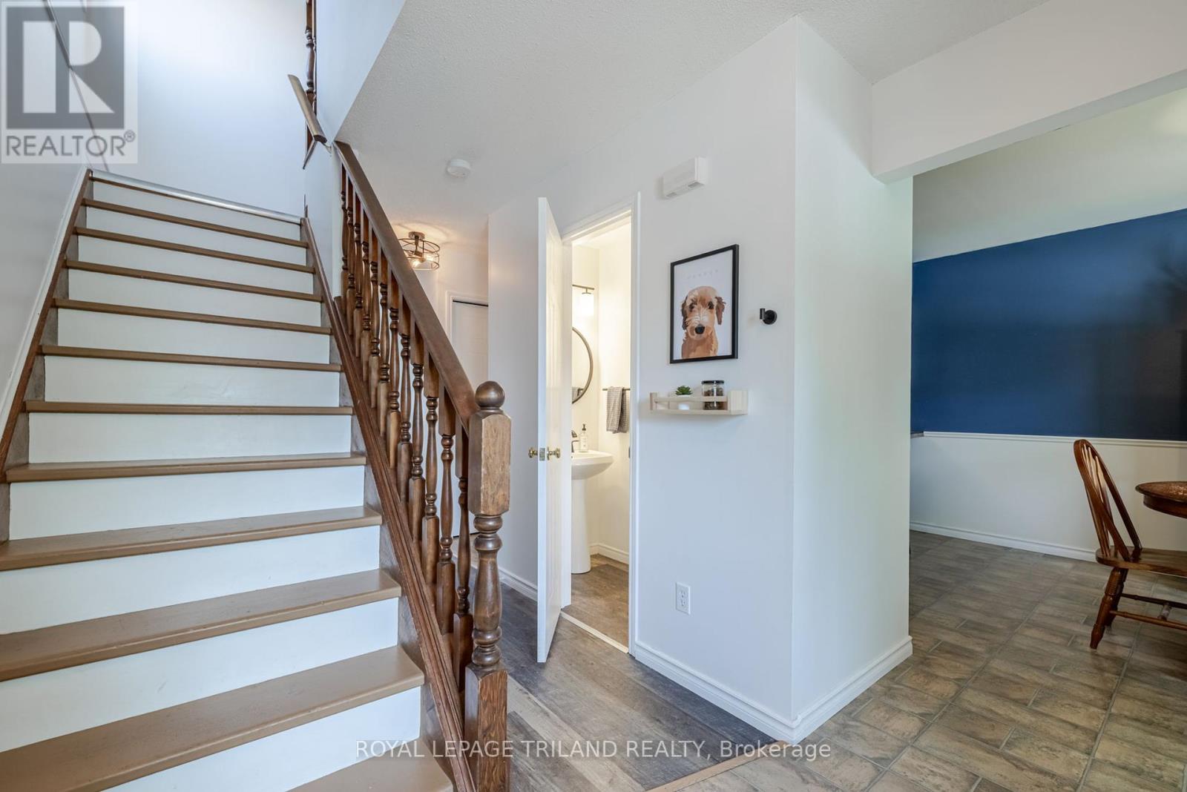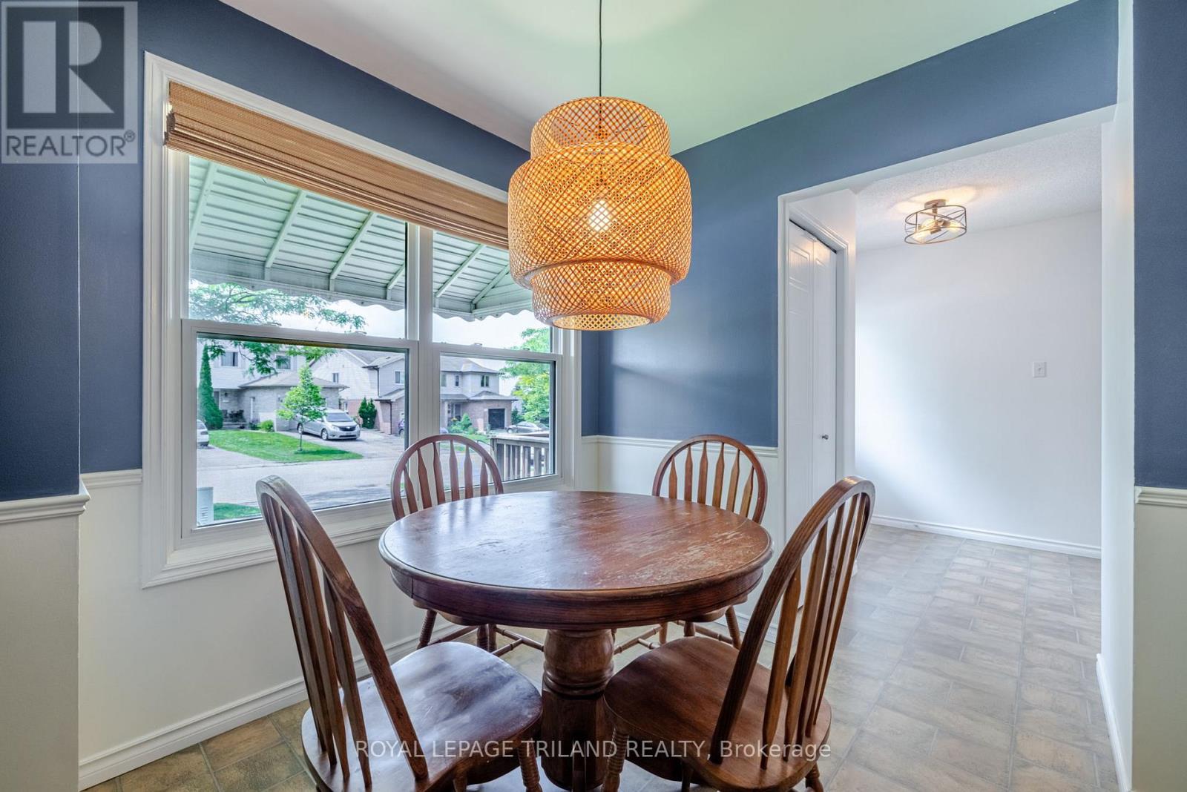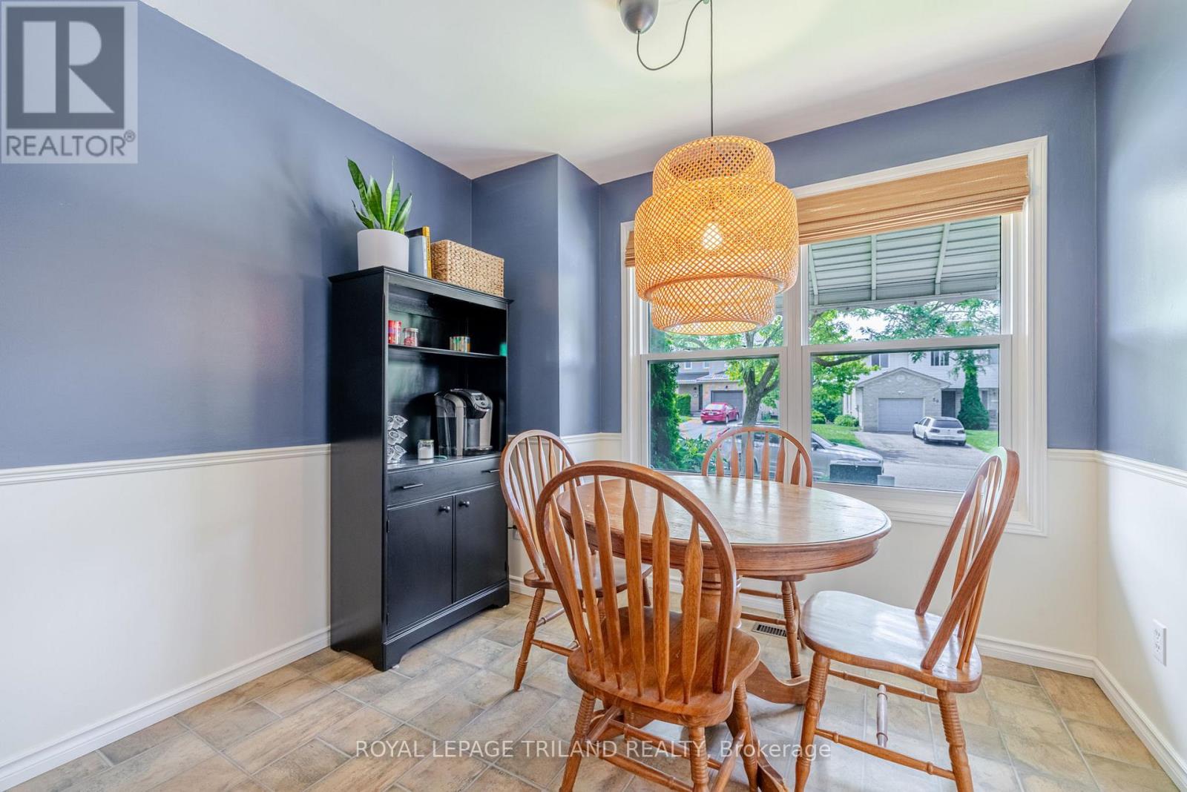














































147 Gerald Crescent London South (South J), ON
PROPERTY INFO
Welcome to this charming 2-storey semi-detached home, ideally located on a quiet crescent in the sought-after Glen Cairn Woods neighbourhood. This move-in-ready gem offers a blend of style, function, and outdoor living - perfect for families, first-time buyers, or investors alike. The full brick façade on the main level and maintenance-free siding on the second floor provide timeless curb appeal. A long asphalt driveway (updated in 2020) accommodates three vehicles. Step up to the inviting front porch, and enter a bright main floor featuring a spacious eat-in kitchen with professionally repainted white cabinetry (2025), subway tile backsplash, and stainless steel appliances. The open-concept living/dining room at the rear of the home is ideal for entertaining, with direct access to the fully fenced backyard through an updated sliding patio door (2020). Outside, enjoy the expansive sundeck with included gazebo and a custom storage shed for added convenience. A stylish updated 2-piece bath completes the main floor. Upstairs, you'll find laminate flooring throughout three generous bedrooms, including an oversized primary retreat. The updated 4-piece bath features modern tilework, a glass tub surround, and an elevated vanity. The finished lower level offers a large rec room, updated 3-piece bath, and a spacious laundry/storage area. Major updates include: furnace & central air (2018), electrical panel, most windows, and more. Located just minutes from the 401, Victoria Hospital, parks, ponds, schools, and trails - this home is the perfect balance of comfort, convenience, and community. Dont miss it! (id:4555)
PROPERTY SPECS
Listing ID X12223465
Address 147 GERALD CRESCENT
City London South (South J), ON
Price $524,900
Bed / Bath 3 / 2 Full, 1 Half
Construction Brick, Vinyl siding
Land Size 27.4 x 98.8 FT
Type House
Status For sale
EXTENDED FEATURES
Appliances Blinds, Dishwasher, Dryer, Freezer, Refrigerator, Stove, WasherBasement FullBasement Development Partially finishedParking 3Amenities Nearby Hospital, Park, Public Transit, SchoolsEquipment Water Heater, Water Heater - GasFeatures Irregular lot size, Sump PumpOwnership FreeholdRental Equipment Water Heater, Water Heater - GasStructure Deck, Porch, ShedCooling Central air conditioningFire Protection Smoke DetectorsFoundation Poured ConcreteHeating Forced airHeating Fuel Natural gasUtility Water Municipal water Date Listed 2025-06-16 18:01:18Days on Market 71Parking 3REQUEST MORE INFORMATION
LISTING OFFICE:
Royal Lepage Triland Realty, Holly Tornabuono

