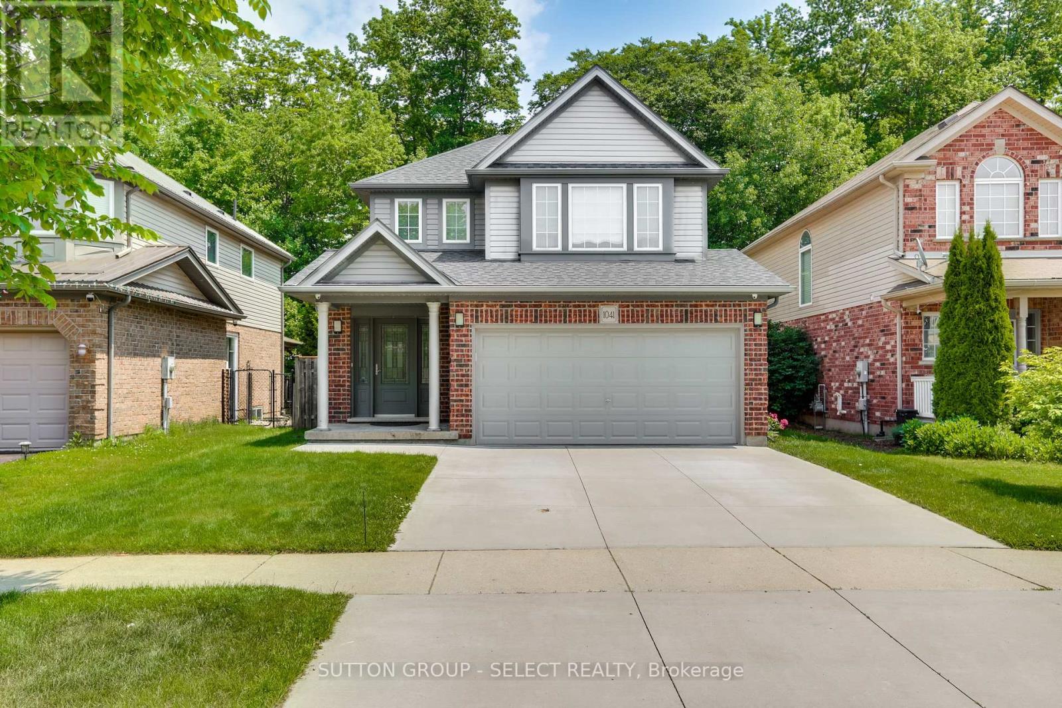
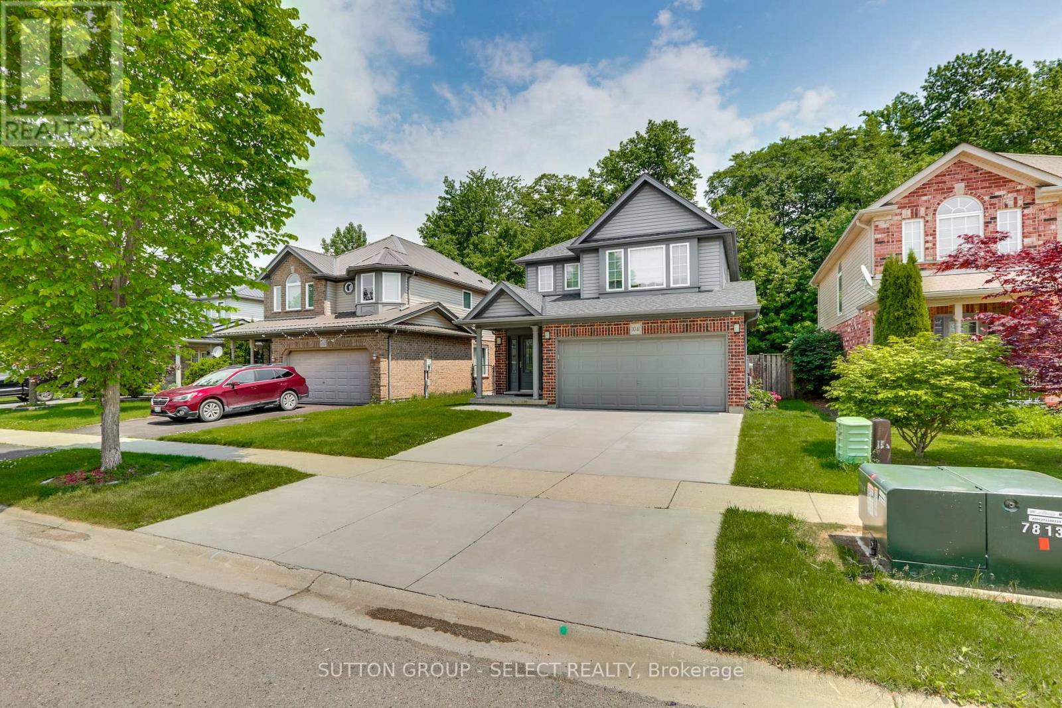
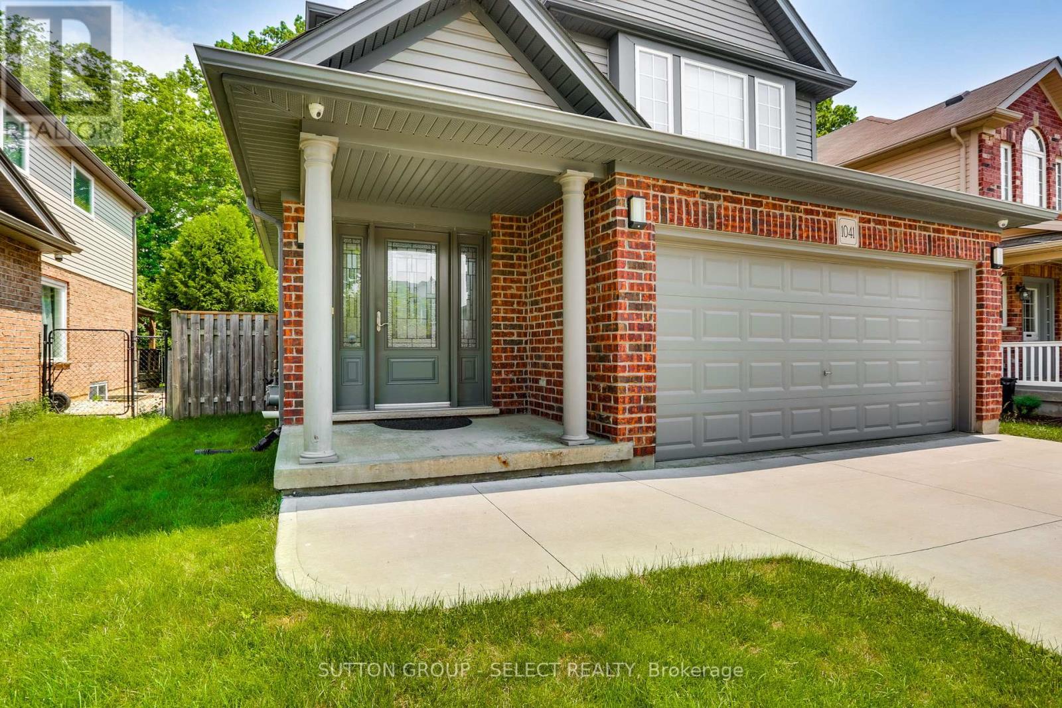
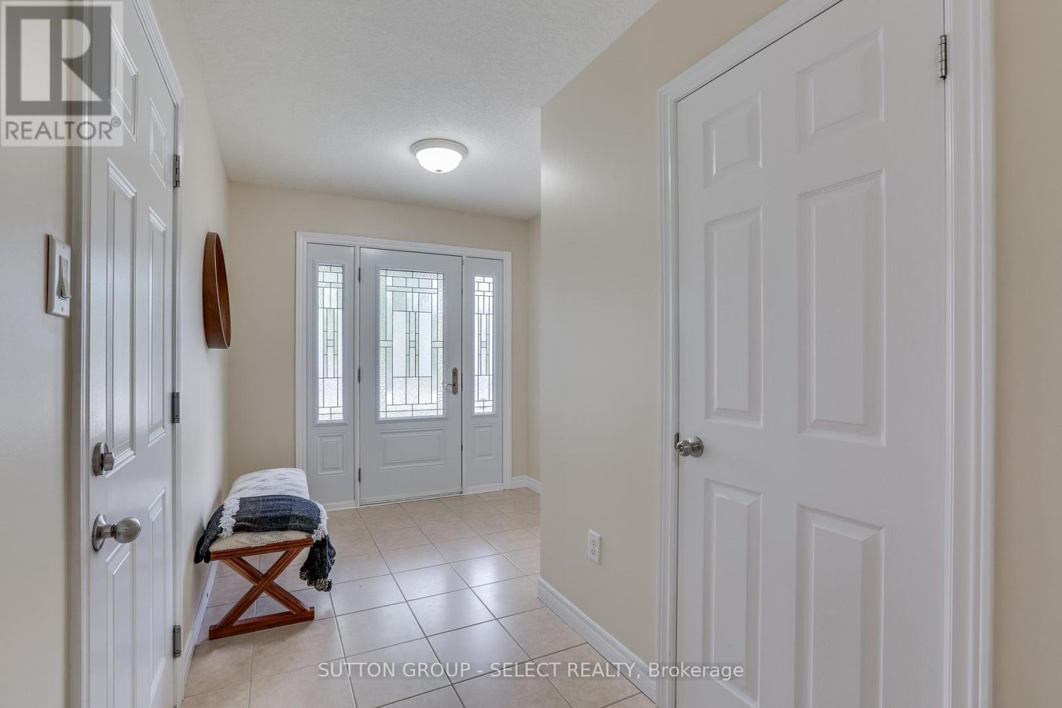
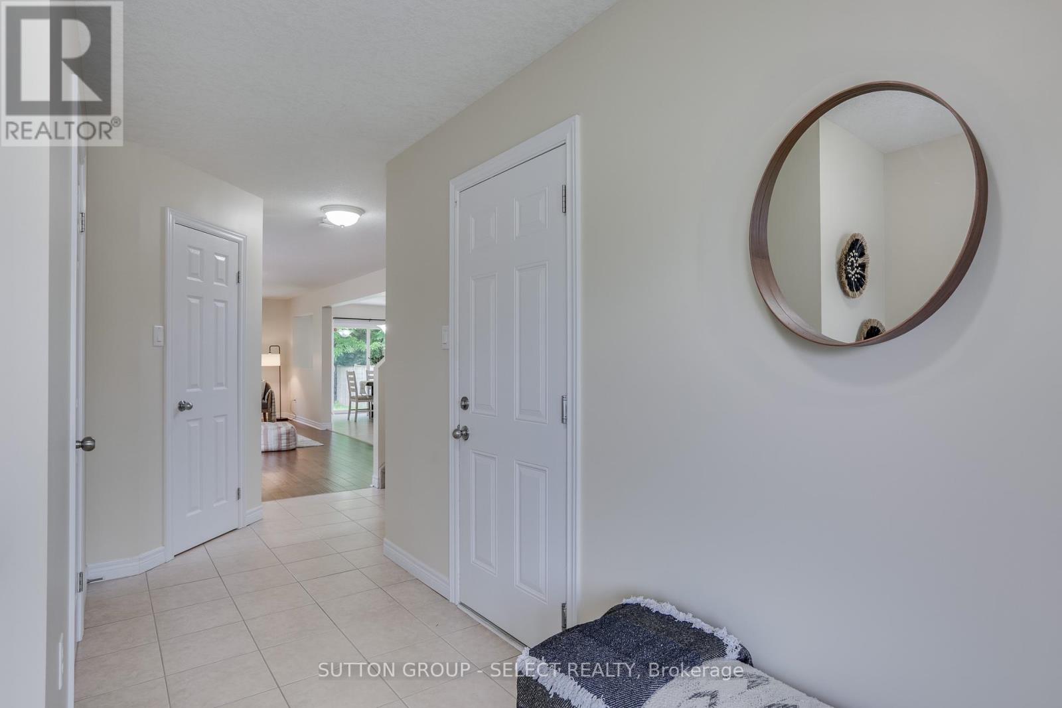













































1041 Foxcreek Road London North (North S), ON
PROPERTY INFO
Prime Location in N/W London's Foxfield Woods Area! Backing onto a serene treed trail and walkway connecting Foxfield Woods and Vista Woods Park, this charming two-storey, three-bedroom home offers both comfort and convenience. Featuring 3.5 bathrooms, the primary bedroom includes a walk-in closet, a built-in wardrobe, and an ensuite. This beautifully maintained home has seen over $90,000 in updates, including a new roof (2025) with a 50-year warranty, Lennox high-efficiency gas furnace and central air (2023), fully finished lower level with a 3-piece bath (2018), double concrete driveway (2021), quartz countertops (2020), owned tankless gas water heater (2018), and engineered hardwood flooring in the living room. Additional features include a built-in wardrobe in the primary suite and a front door system. The open-concept main floor features patio doors off the dining area leading to a backyard with a pergola and fenced yard perfect for outdoor entertaining. The double-car garage with inside entry and automatic opener provides added convenience. All six appliances, a water filtration tap in the kitchen, and window coverings are included. (id:4555)
PROPERTY SPECS
Listing ID X12222426
Address 1041 FOXCREEK ROAD
City London North (North S), ON
Price $749,900
Bed / Bath 3 / 3 Full, 1 Half
Construction Brick, Vinyl siding
Flooring Hardwood
Land Size 39.5 x 118.6 FT
Type House
Status For sale
EXTENDED FEATURES
Appliances Dishwasher, Dryer, Garage door opener remote(s), Refrigerator, Stove, Washer, Water Heater, Water Heater - Tankless, Water purifierBasement N/ABasement Development FinishedParking 4Equipment NoneFeatures Backs on greenbelt, Conservation/green belt, Flat site, Wooded areaOwnership FreeholdRental Equipment NoneStructure Patio(s), Porch, ShedCooling Central air conditioningFoundation Poured ConcreteHeating Forced airHeating Fuel Natural gasUtility Water Municipal water Date Listed 2025-06-16 14:01:40Days on Market 50Parking 4REQUEST MORE INFORMATION
LISTING OFFICE:
Sutton Group Select Realty, Dwayne Swan
, Century First Canadian Corp, Troy Hill

