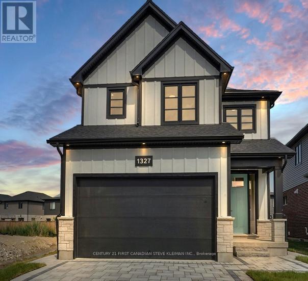
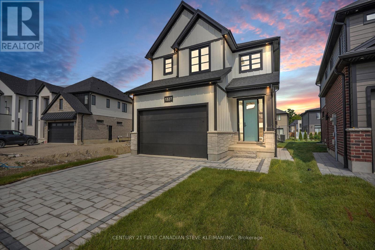
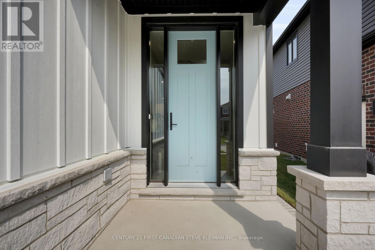
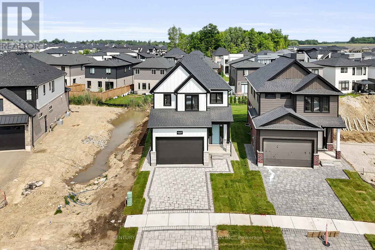
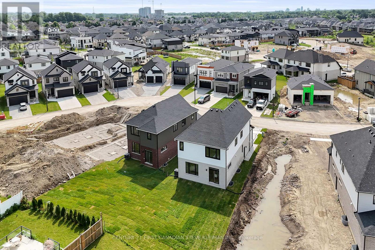
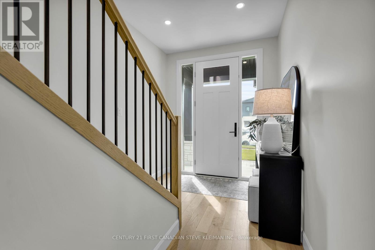
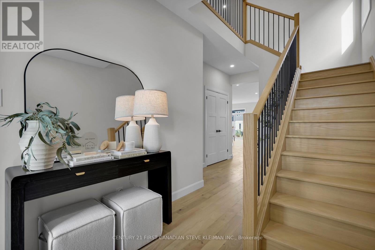
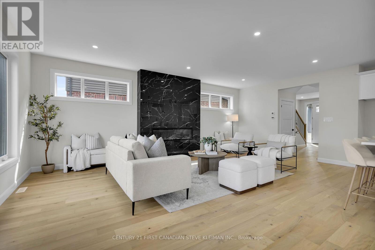
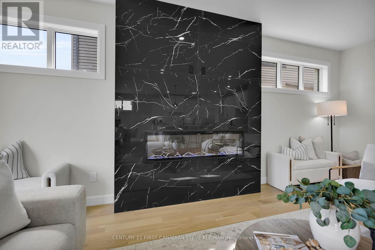
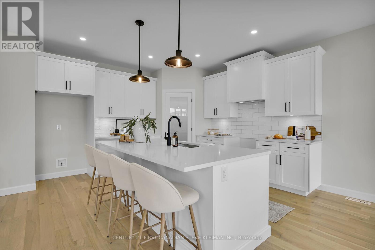
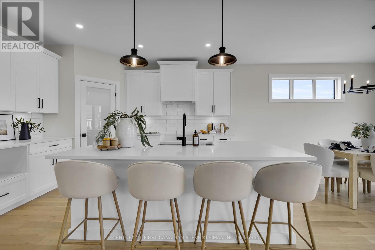
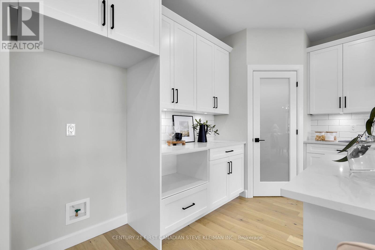

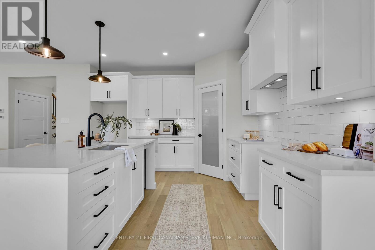
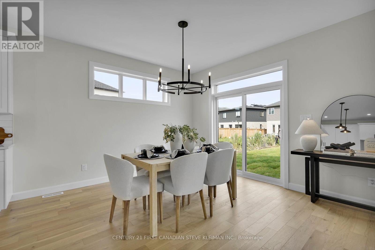
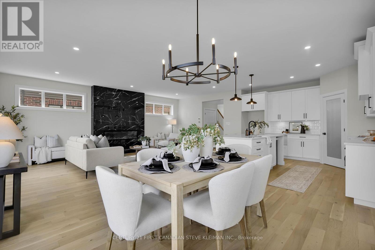
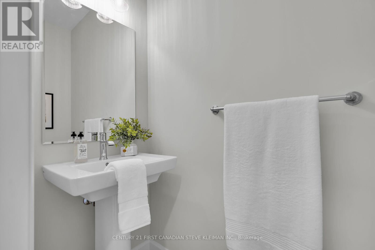
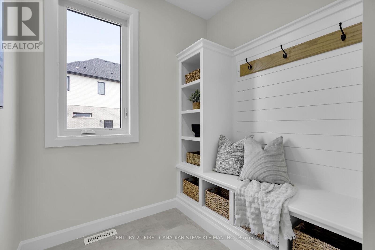
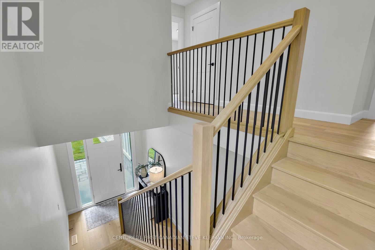
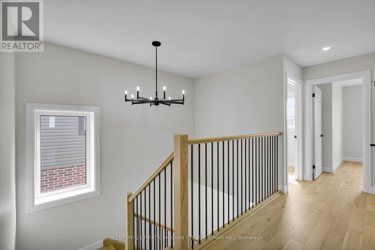
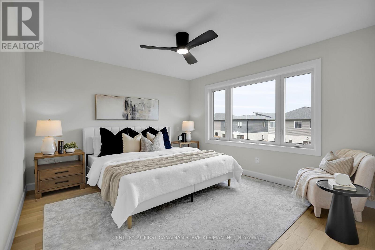
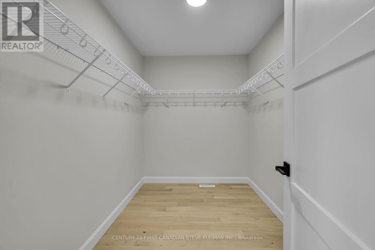
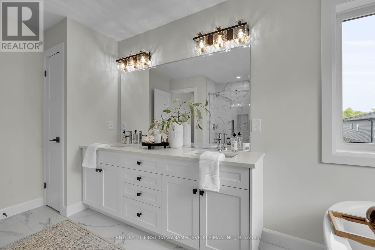
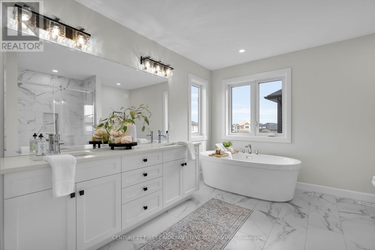
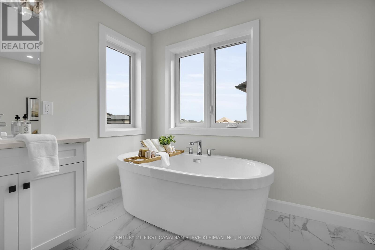
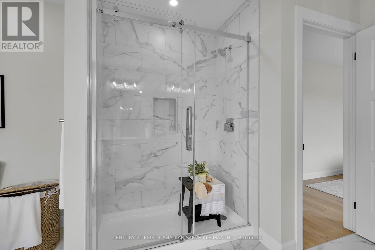
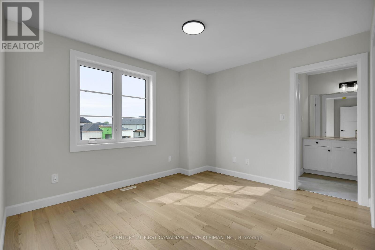
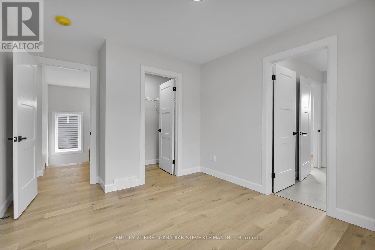
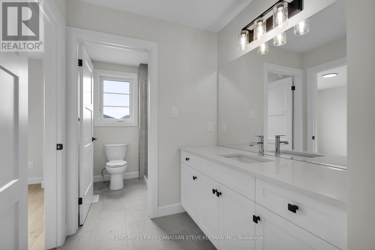
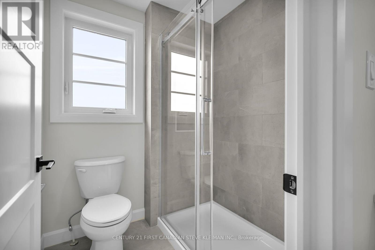
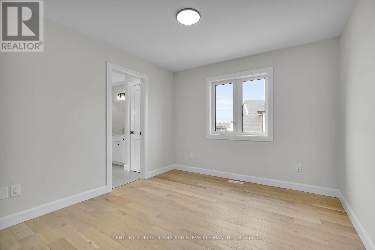
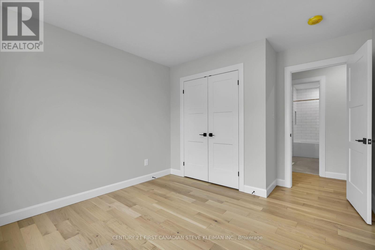
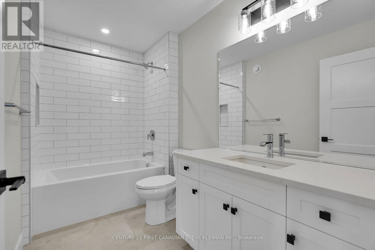
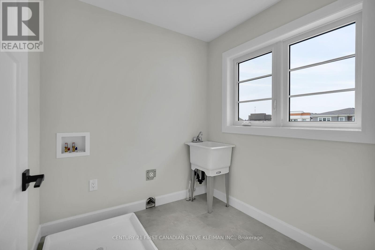
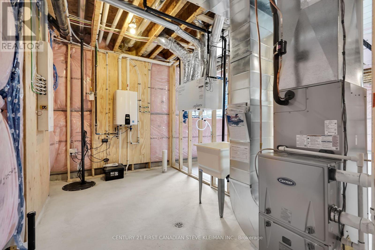
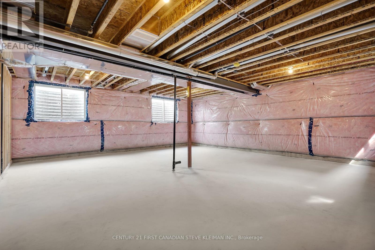
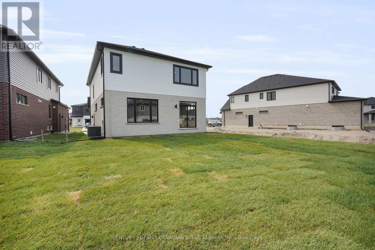
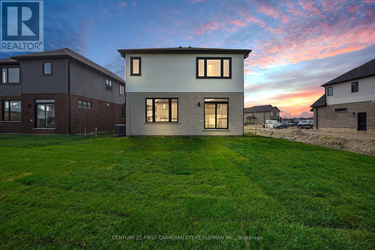
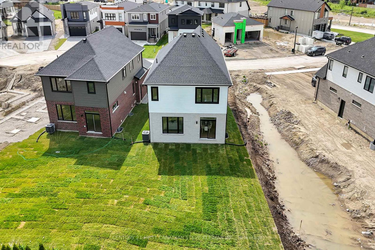
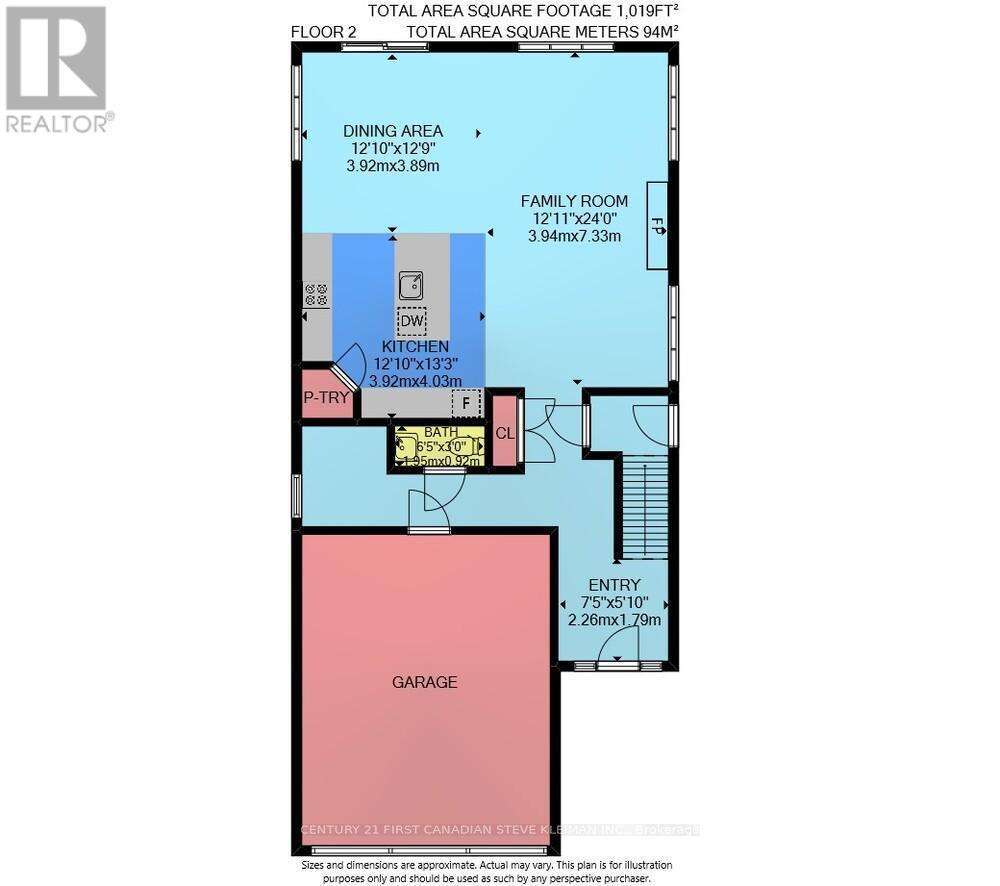
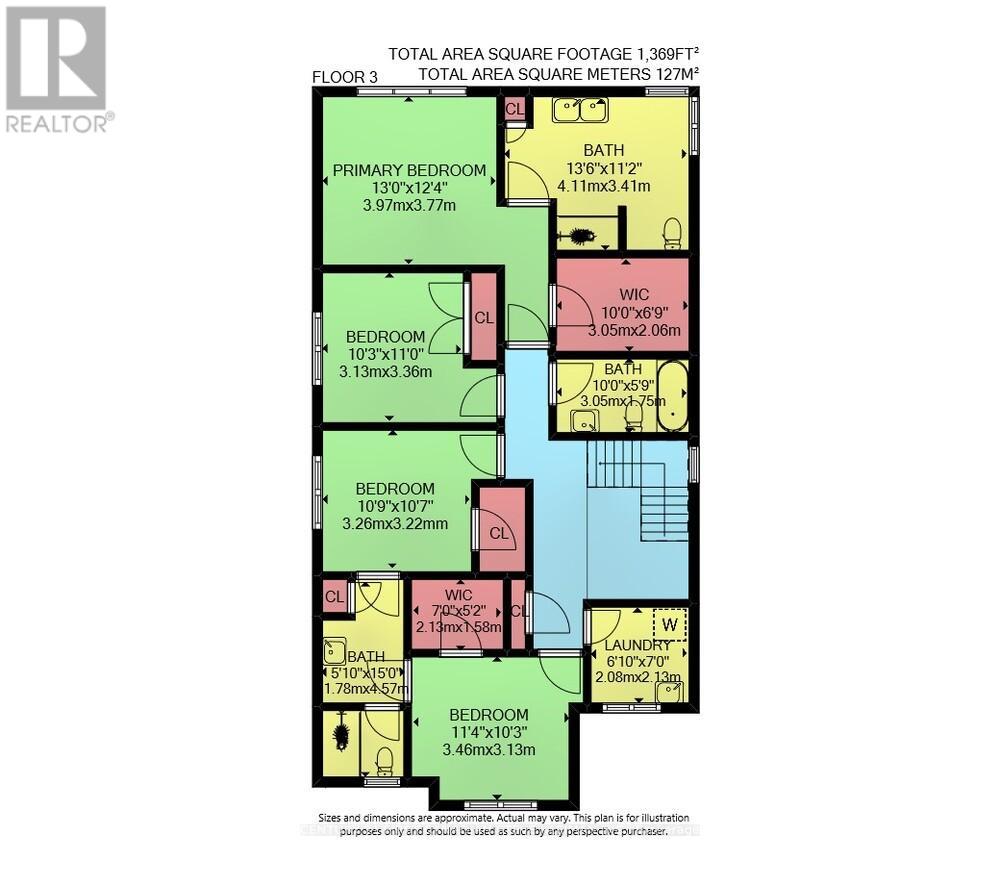
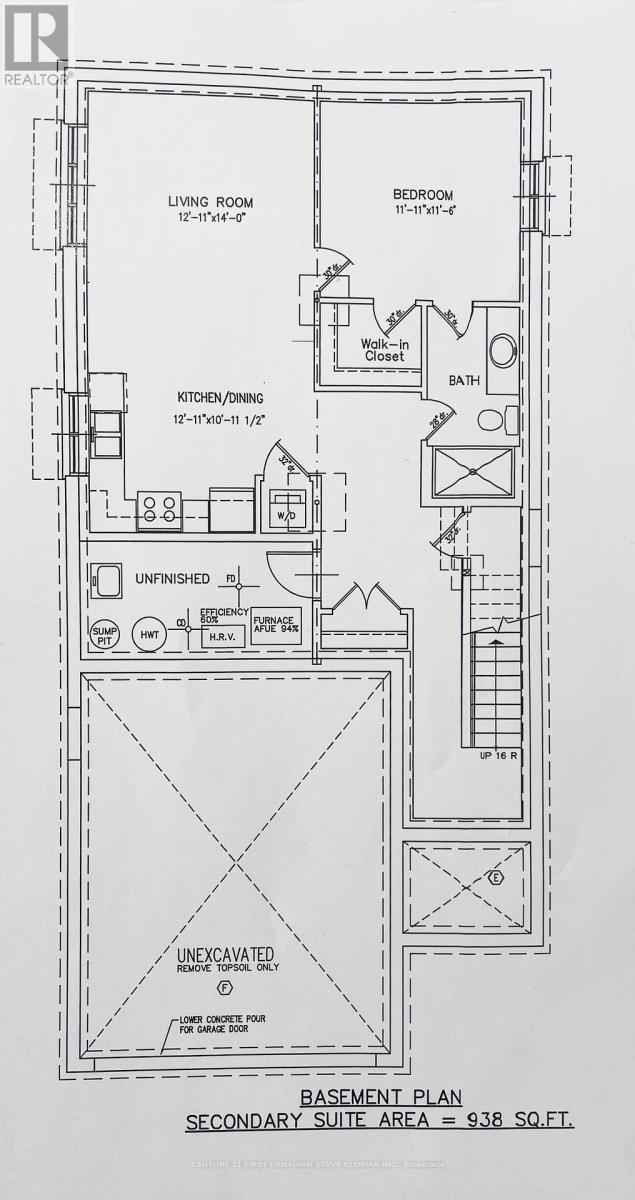
1327 Bush Hill Link London North (North S), ON
PROPERTY INFO
Auburn Homes proudly presents The Wilmington, their reimagined 4 bed, 4 bath home located on a quiet street in Northwest London. This modern & timeless design built on a deep pie shaped lot hits every must-have for todays buyer. From the moment you arrive at 1327 Bush Hill, it's clear this is no ordinary builder home. The detailed driveway, light stone with dark mortar, Hardie front elevation, and stunning 8 foot front door with sidelights create a standout exterior. Inside, the foyer opens to a dramatic great room with 9 foot high flat ceilings and 7 foot wide, floor to ceiling black marble tile fireplace accent wall. The kitchen, crafted by Cardinal Cabinetry, features a quartz island with seating for four, deep Blanco sink, ceramic backsplash, valance lighting, & large pantry. A mudroom with bench, hooks, and space for baskets is perfect for families, especially with the new Northwest school about to open. Solid oak stairs lead to a second floor that impresses: 3 linen closets, a laundry room with tub & drain pan, 3 full baths, and 3 walk-in closets. The Jack & Jill bath includes a private water closet room, and all tiled showers have shampoo niches. The spacious primary suite boasts a walk-in closet with Free Slide shelving, a luxurious ensuite with double sinks, free standing soaker tub, walk-in tiled shower with marble base & even a power outlet by the toilet. A side entrance leads to a lower level with ultra high ceilings, 3 massive egress windows, and an insulated storage room ideal for a future legal suite or hobby area. A 200 amp electrical panel for future EV charger. Ceramic and hardwood flooring throughout (no carpet). So much special care was put into this house by all the Auburn staff and trades people. You will feel this the moment you walk in! (id:4555)
PROPERTY SPECS
Listing ID X12222397
Address 1327 BUSH HILL LINK
City London North (North S), ON
Price $989,900
Bed / Bath 4 / 3 Full, 1 Half
Construction Hardboard, Stone
Land Size 33.6 x 130 FT
Type House
Status For sale
EXTENDED FEATURES
Appliances Water Heater - TanklessBasement N/ABasement Features Separate entranceParking 4Amenities Nearby Park, SchoolsEquipment Water Heater - GasOwnership FreeholdRental Equipment Water Heater - GasBuilding Amenities Fireplace(s)Cooling Central air conditioningFoundation Poured ConcreteHeating Forced airHeating Fuel Natural gasUtility Water Municipal water Date Listed 2025-06-16 14:01:36Days on Market 50Parking 4REQUEST MORE INFORMATION
LISTING OFFICE:
Century First Canadian Steve Kleiman Inc., Steve Kleiman

