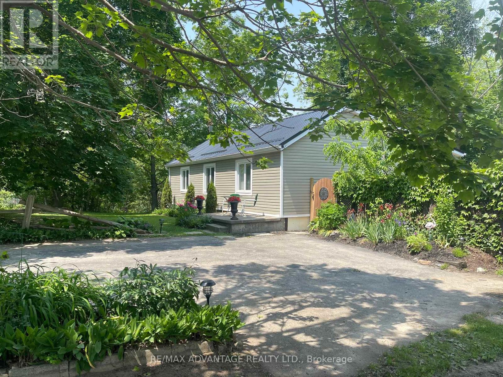
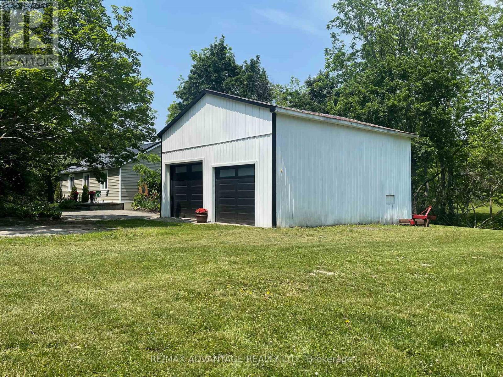
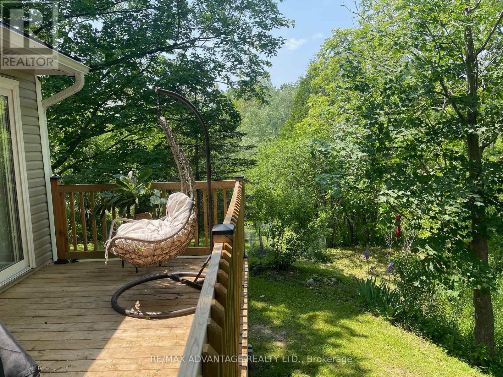
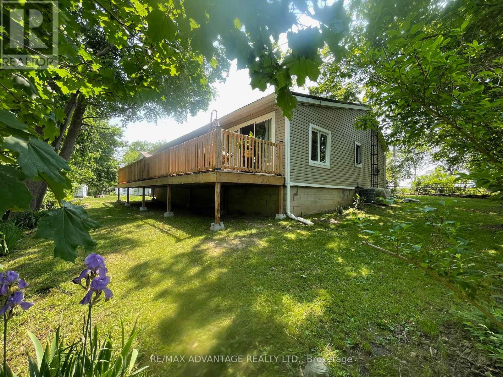
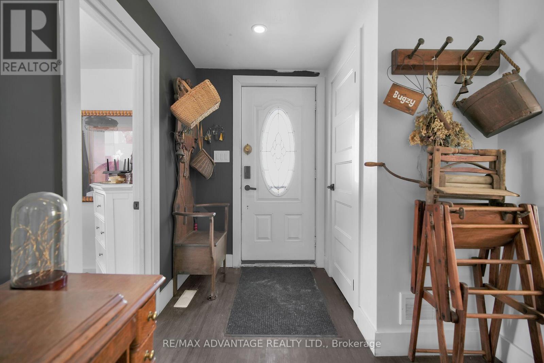
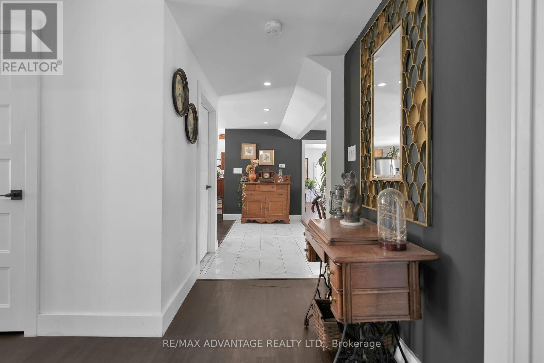

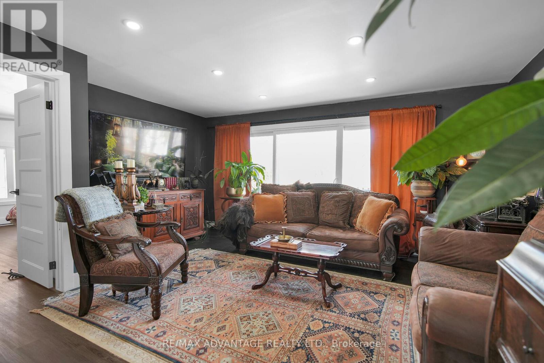
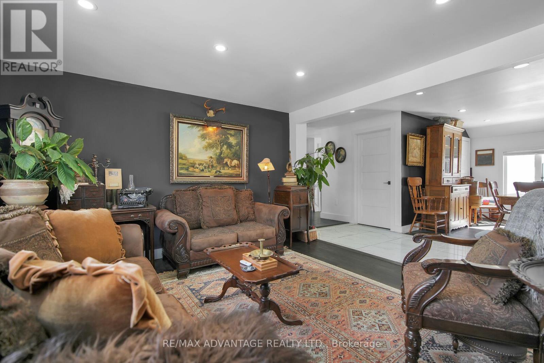
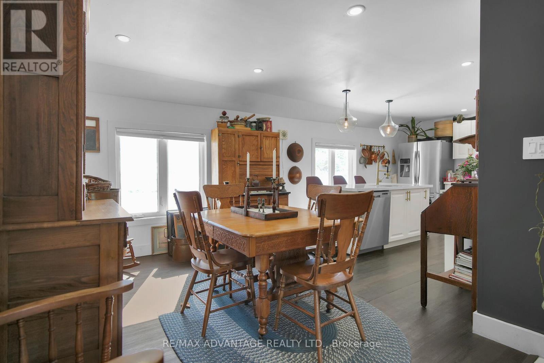
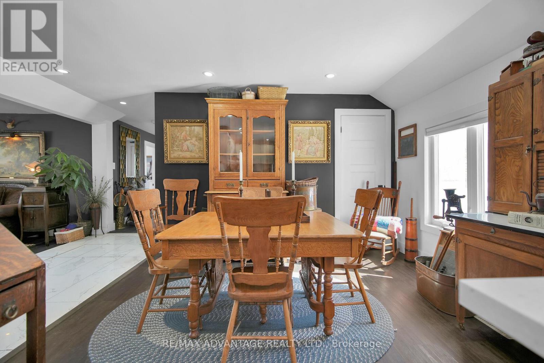
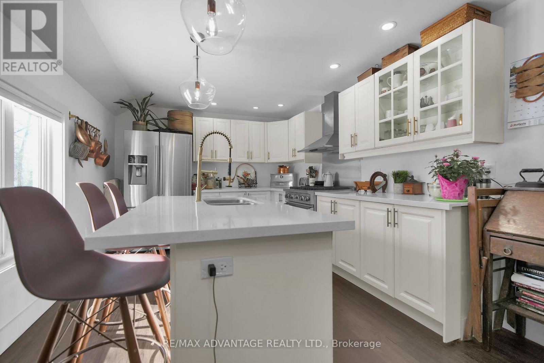



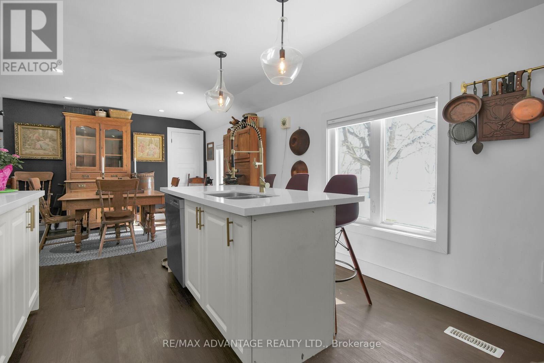
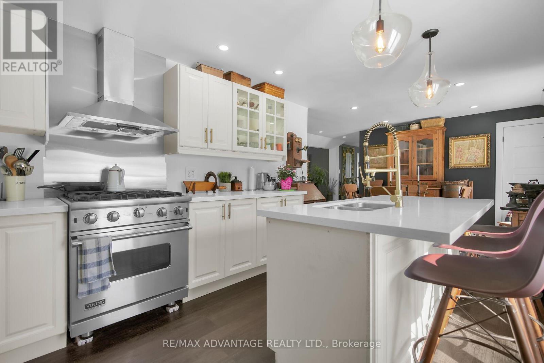





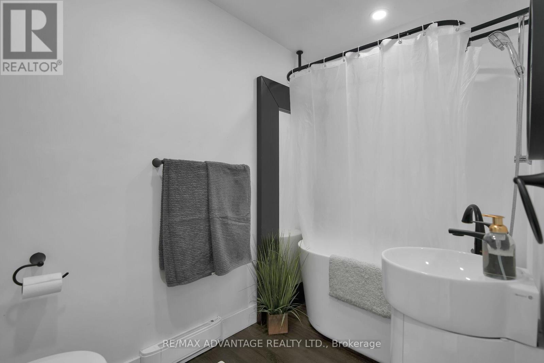

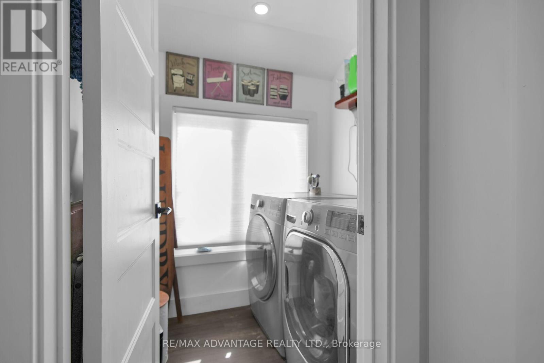
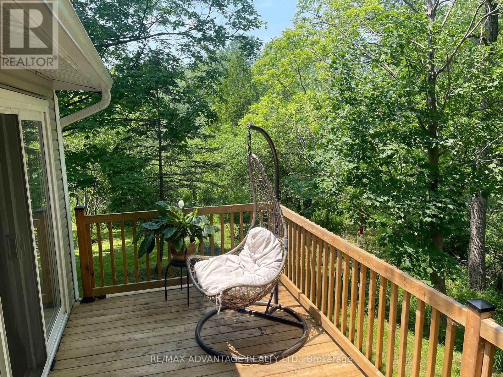
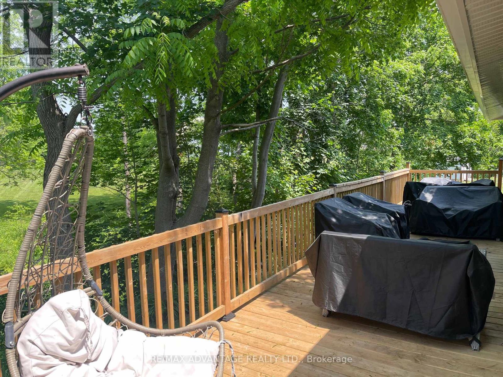
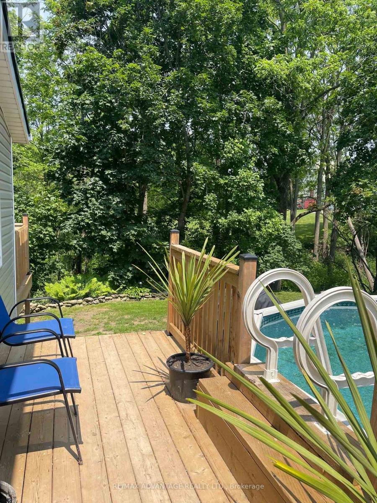
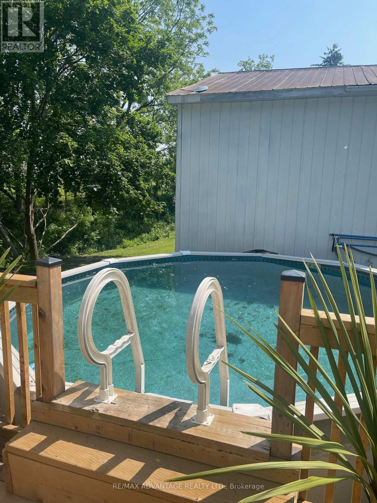


248 Borden Avenue Central Elgin (Belmont), ON
PROPERTY INFO
Don't miss the opportunity to own a slice of paradise on a quarter-acre lot, just outside of Belmont. Experience the ease of one-floor living with nearly 1,300 sq ft of thoughtfully designed space. This charming 2-bedroom, 2-bathroom home is sure to impress! The open-concept floor plan includes a modern kitchen with a center island, double sinks, quartz countertops, and plenty of cabinet space. Take in stunning ravine views from every room on the back of the house, with the living room featuring a grand 12-foot patio door. Picture yourself waking up to serene views of nature right outside your window. Both bedrooms boast large patio doors, offering direct access to the back deck. Primary bedroom with walk-in closet and a 2-piece ensuite with a rough-in for a shower. Enjoy the added convenience of main floor laundry. Another 4-piece bath finishes off this level. The partial basement provides plenty of space for storage and houses all the utilities. So many updates to mention! From a reimagined layout to updated windows, patio doors, siding, and a steel roof, to recent upgrades such as the furnace, A/C, plumbing, and electrical system. Other improvements include enhanced insulation, new floor and ceiling joists, a stylish modern kitchen, updated flooring, lighting, and exterior decks. This property is truly a gem! Step into a backyard paradise with lush gardens featuring roses, ferns, and a variety of fruit trees. An 18-foot above-ground pool adds the perfect finishing touch. Enjoy the convenience of two private driveways, while the detached shop offers endless potential! (id:4555)
PROPERTY SPECS
Listing ID X12218573
Address 248 BORDEN AVENUE
City Central Elgin (Belmont), ON
Price $299,900
Bed / Bath 2 / 1 Full, 1 Half
Style Bungalow
Construction Vinyl siding
Land Size 160.4 x 78.1 FT
Type House
Status For sale
EXTENDED FEATURES
Appliances Dishwasher, Refrigerator, Water HeaterBasement PartialBasement Development UnfinishedParking 10Features Ravine, Wooded areaOwnership FreeholdConstruction Status Insulation upgradedCooling Central air conditioningFoundation Block, Poured ConcreteHeating Forced airHeating Fuel Natural gasUtility Water Municipal water Date Listed 2025-06-13 18:00:53Days on Market 3Parking 10REQUEST MORE INFORMATION
LISTING OFFICE:
Remax Advantage Realty Ltd., Melissa Mason

