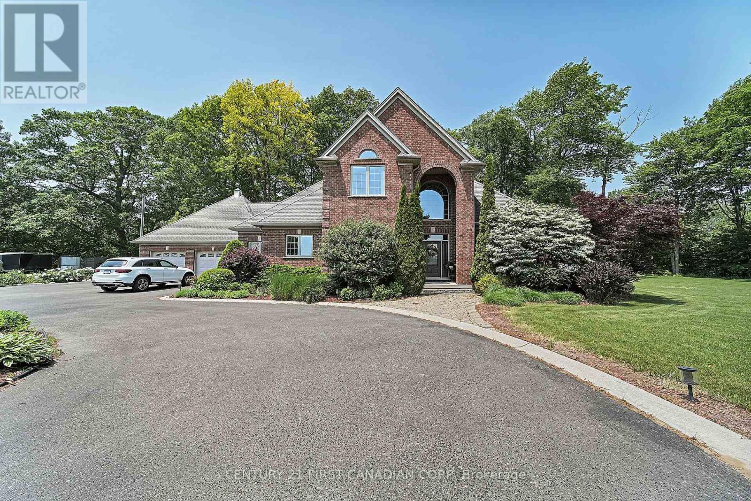
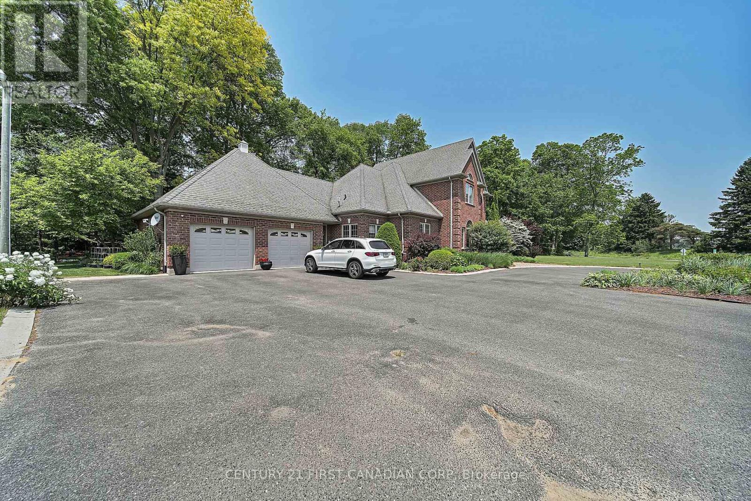
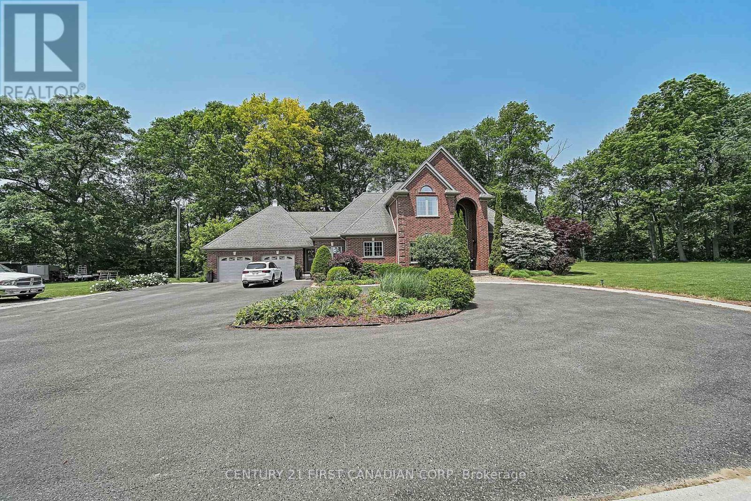

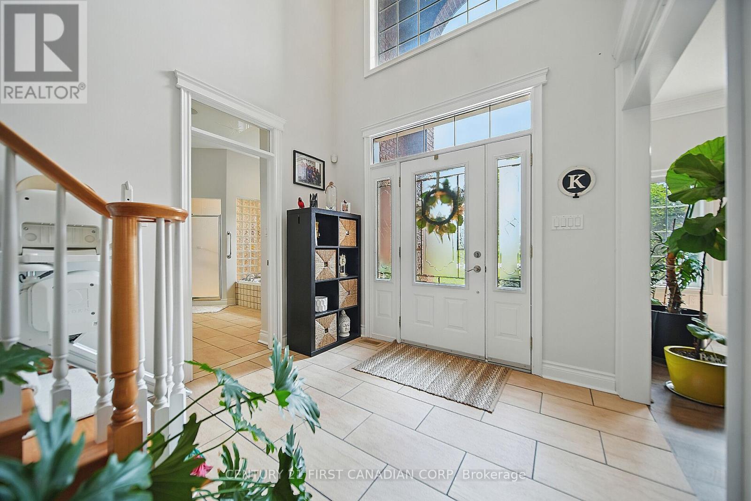




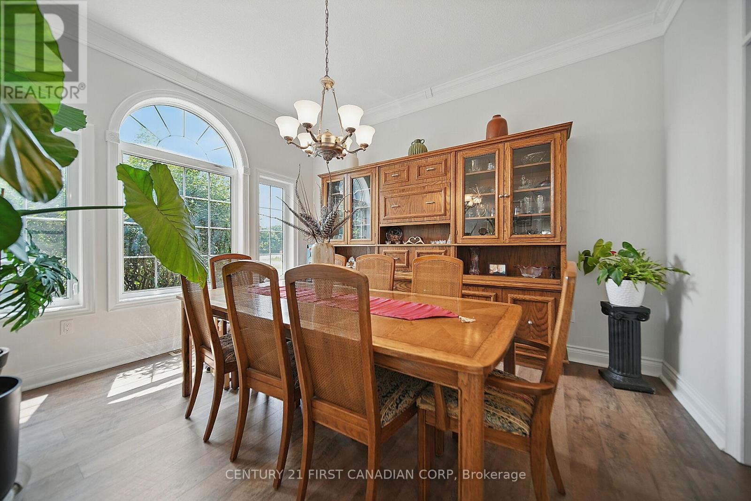


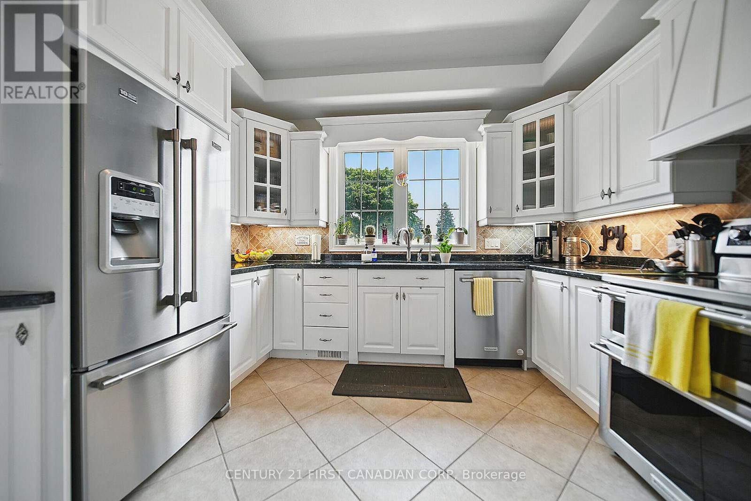
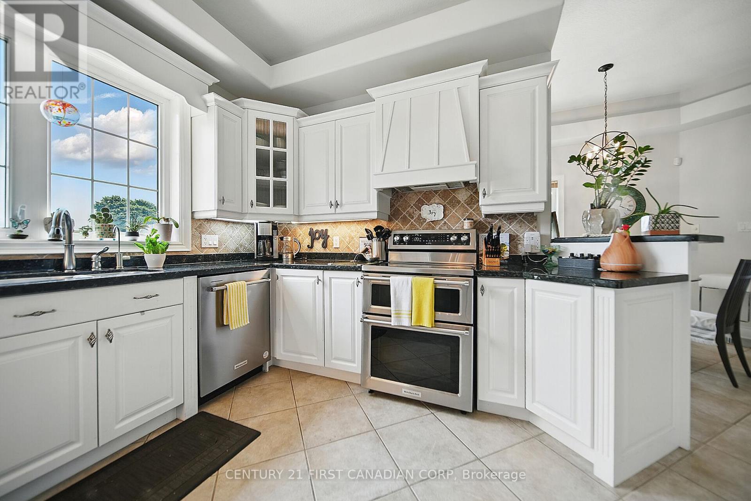
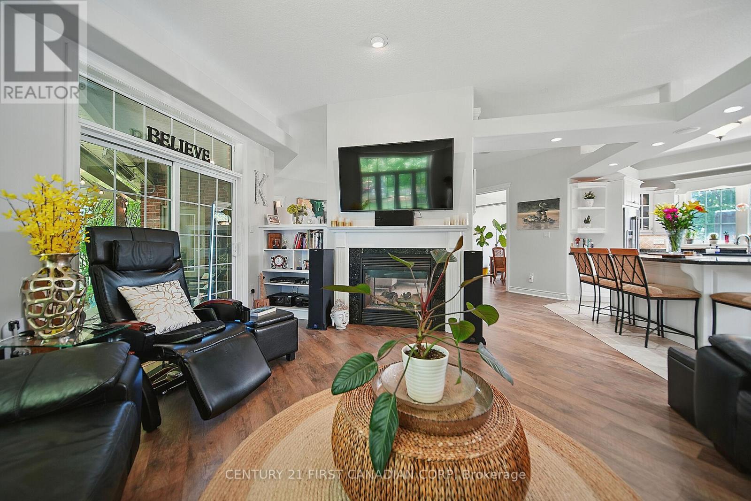
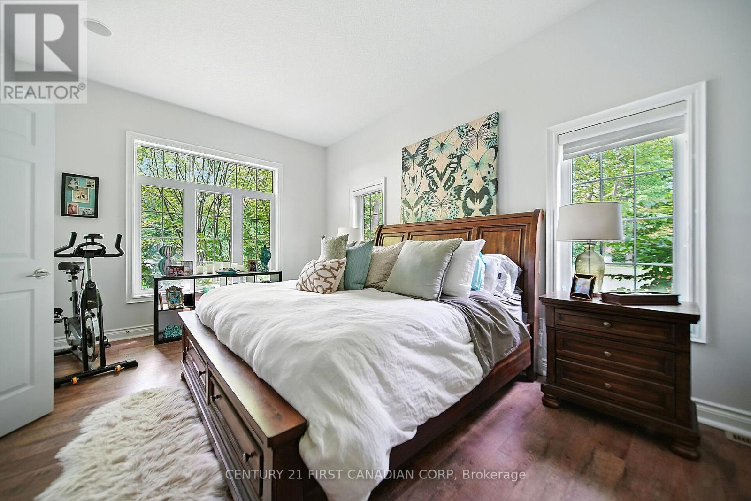




















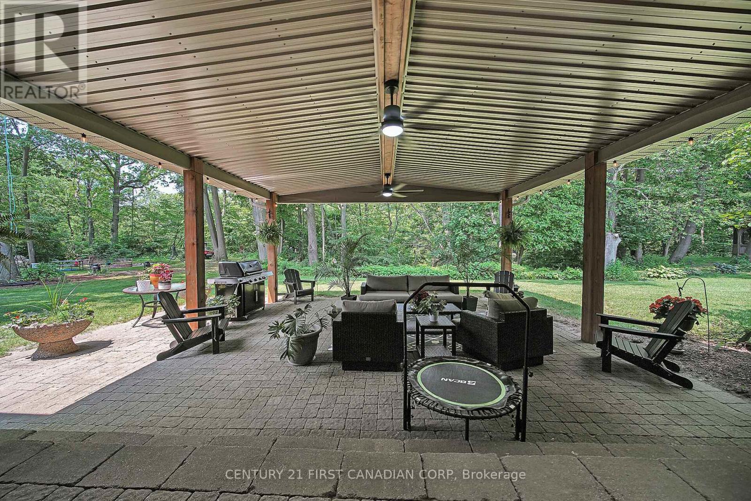










42580 Roberts Line Central Elgin (Union), ON
PROPERTY INFO
Location! Location! Location! This quaint 1.4 acre country estate is 5 minutes away from the Port Stanley Beach and all amenities with a quick commute to St.Thomas and easy drive to London. Many improvements done to this well built custom brick 3 bedroom, 2.5 bathroom home that features a circular paved driveway, professionally landscaped and over-sized insulated 2-car garage with separate entrance to the basement. The main floor boasts an impressive open concept design with new engineered HW flooring (2022) in the living room & family room separated by a double-sided gas fireplace. Also there is a formal dining room, a kitchen with granite counter tops, back-splash, under-cabinet lighting, stainless steel appliances (2022), an island that seats 4, breakfast nook, pantry & accent lighting. Ideally located next to the kitchen is a separate entrance with ceramic tile floors, a coat closet and 2-piece bathroom with new washer and dryer (2022). The family room has sliding doors that lead to a newly constructed covered patio (2023) with lights, fans, heater and speakers that is great for entertaining. The primary bedroom is also conveniently located on the main floor that includes a 5 piece ensuite with heated ceramic tile flooring, jetted tub, tiled shower, walk-in closet and access to the covered patio. Heading up to the second level, you will find a newly added stair lift (2023), a loft for an office space and 2 more large bedrooms with new engineered HW flooring (2022) and a Jack n Jill 4-piece bathroom. The lower level with separate garage backdoor walk up has been drywalled with electrical and flooring done (2025) creating a granny/in-law suite that potentially includes 3 bedrooms, rec room, 3 piece washroom and kitchen. This adds exceptional value once the work is finished by the new Buyers. In addition to a gazebo with hydro, there is a custom built fire-pit in the backyard (2023). The home comes with a Generac generator, water filtration system & central vacuum! (id:4555)
PROPERTY SPECS
Listing ID X12217316
Address 42580 ROBERTS LINE
City Central Elgin (Union), ON
Price $1,998,000
Bed / Bath 3 / 2 Full, 1 Half
Construction Brick, Vinyl siding
Flooring Hardwood, Tile
Land Size 138x137x278.38x55.02x164.97x53.63x144.62
Type House
Status For sale
EXTENDED FEATURES
Appliances Central Vacuum, Dishwasher, Dryer, Garage door opener, Garage door opener remote(s), Hood Fan, Microwave, Refrigerator, Stove, Washer, Water Heater, Water softener, Water TreatmentBasement FullBasement Features Separate entranceParking 14Amenities Nearby Beach, Golf Nearby, Marina, Place of Worship, SchoolsFeatures Dry, Gazebo, In-Law Suite, Irregular lot size, Lane, Ravine, Sump Pump, Wooded areaOwnership FreeholdStructure Patio(s), PorchBuilding Amenities Fireplace(s)Cooling Central air conditioningFire Protection Alarm system, Smoke DetectorsFoundation Poured ConcreteHeating Forced airHeating Fuel PropaneUtility Power GeneratorUtility Water Municipal water Date Listed 2025-06-13 00:00:45Days on Market 54Parking 14REQUEST MORE INFORMATION
LISTING OFFICE:
Century First Canadian Corp, Brian Traboulay

